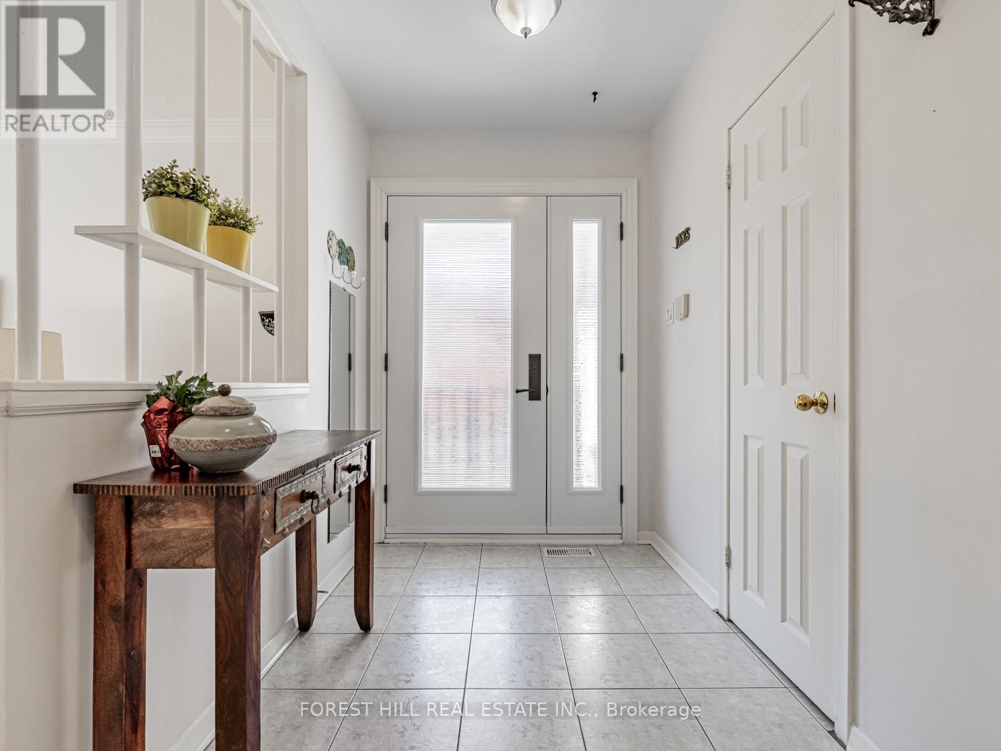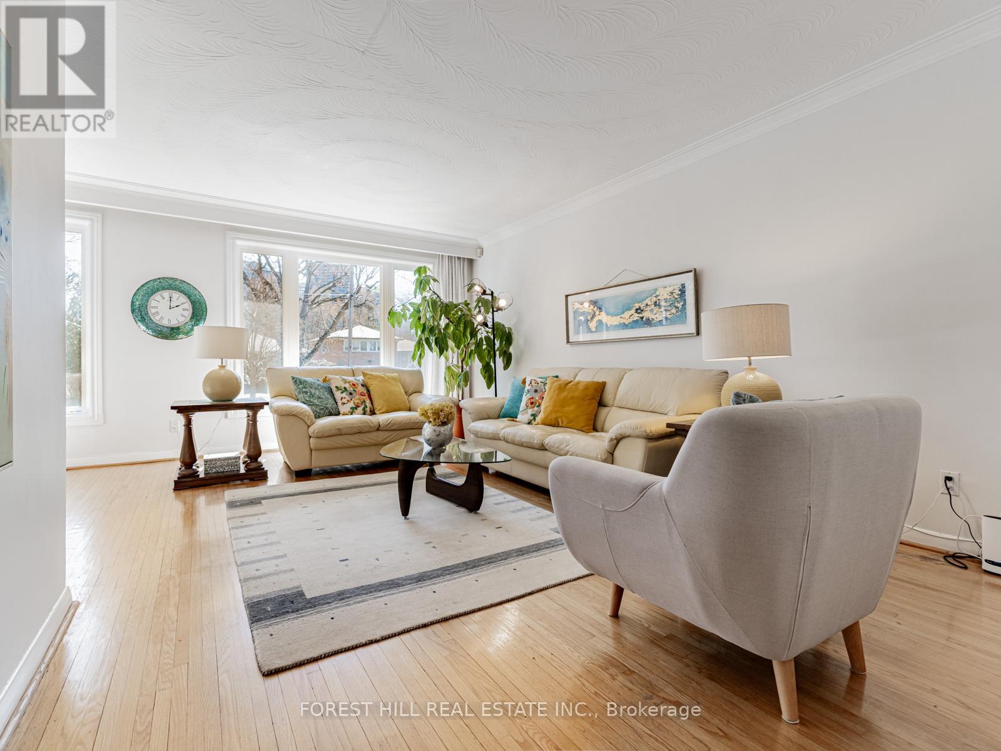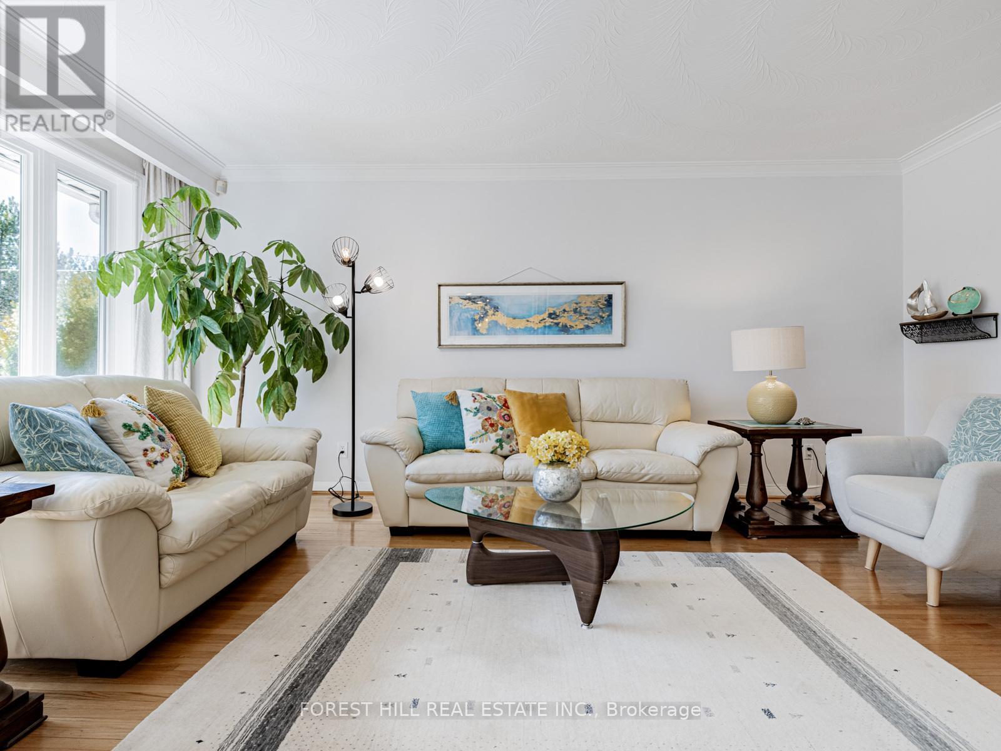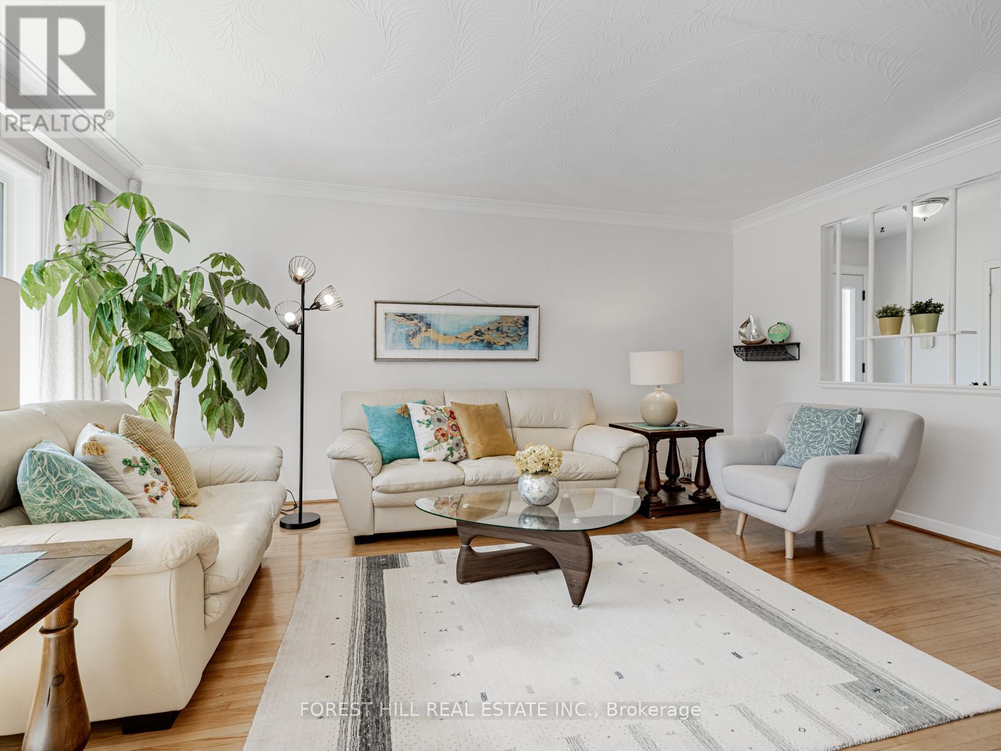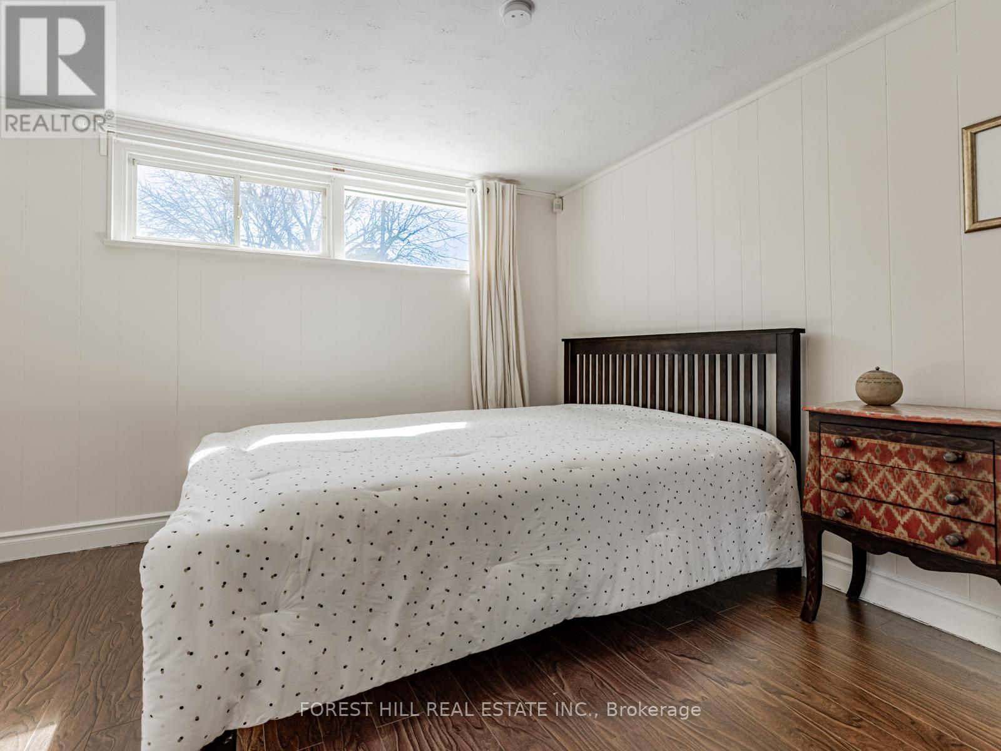5 Bedroom
3 Bathroom
1100 - 1500 sqft
Raised Bungalow
Fireplace
Central Air Conditioning
Forced Air
$1,938,000
***Extraordinary LOT-----------"50Ft x 151.75Ft"-------------PREMIUM VALUE, POOL-SIZED----------DEEP LOT**Spacious**Updated**Upgraded**Charming & Livable**existing bungalow TO LIVE-----FACING TO A CITY PARK----- In prestigious Bayview Village**This delightful family home offers a large foyer & Spacious Layout with Sizeable & Sun-drenched, Living/Dining rooms thru large windows & Overlooking a City-park & City-skyline**The family size kitchen provides a functional space+eat-in area**Features well-laid & all super bright bedrooms with overlooking a deep/beautiful backyard**Fully finished spacious/bright basement with a separate entrance(2separate units------Potential rental income $$$)-------Fabulous family home**Suitable for End-user/Families to live now & Investors to rent-out & Builders to build luxurious family home here-----ONE OF A KIND LAND on 50Ft x 151.75Ft pool sized land & Spacious/Move-in condition & Potential rental income family sized/existing bungalow in prestigious Bayview Village area***Top-Ranked school--Earl Haig SS***ONE OF A KIND ,PREMIUM VALUE LAND-------"50Ft x 151.75Ft" Land in Prestigious Bayview Village Neighbourhood****Convenient Location To Parks,Schools,TTC & Hwys (id:49269)
Open House
This property has open houses!
Starts at:
2:00 pm
Ends at:
4:00 pm
Property Details
|
MLS® Number
|
C12078611 |
|
Property Type
|
Single Family |
|
Community Name
|
Bayview Village |
|
ParkingSpaceTotal
|
5 |
Building
|
BathroomTotal
|
3 |
|
BedroomsAboveGround
|
3 |
|
BedroomsBelowGround
|
2 |
|
BedroomsTotal
|
5 |
|
Appliances
|
Dishwasher, Dryer, Stove, Washer, Window Coverings, Refrigerator |
|
ArchitecturalStyle
|
Raised Bungalow |
|
BasementDevelopment
|
Finished |
|
BasementFeatures
|
Separate Entrance |
|
BasementType
|
N/a (finished) |
|
ConstructionStyleAttachment
|
Detached |
|
CoolingType
|
Central Air Conditioning |
|
ExteriorFinish
|
Brick |
|
FireplacePresent
|
Yes |
|
FlooringType
|
Hardwood, Ceramic, Laminate |
|
HeatingFuel
|
Natural Gas |
|
HeatingType
|
Forced Air |
|
StoriesTotal
|
1 |
|
SizeInterior
|
1100 - 1500 Sqft |
|
Type
|
House |
|
UtilityWater
|
Municipal Water |
Parking
Land
|
Acreage
|
No |
|
Sewer
|
Sanitary Sewer |
|
SizeDepth
|
151 Ft ,9 In |
|
SizeFrontage
|
50 Ft |
|
SizeIrregular
|
50 X 151.8 Ft |
|
SizeTotalText
|
50 X 151.8 Ft |
|
ZoningDescription
|
Residential |
Rooms
| Level |
Type |
Length |
Width |
Dimensions |
|
Basement |
Kitchen |
4.33 m |
4.1 m |
4.33 m x 4.1 m |
|
Basement |
Living Room |
4.33 m |
4.1 m |
4.33 m x 4.1 m |
|
Basement |
Utility Room |
|
|
Measurements not available |
|
Basement |
Recreational, Games Room |
3.99 m |
3.26 m |
3.99 m x 3.26 m |
|
Basement |
Bedroom |
3.37 m |
3.2 m |
3.37 m x 3.2 m |
|
Basement |
Kitchen |
3.23 m |
2.1 m |
3.23 m x 2.1 m |
|
Basement |
Bedroom |
3.45 m |
3.3 m |
3.45 m x 3.3 m |
|
Main Level |
Living Room |
5.62 m |
3.56 m |
5.62 m x 3.56 m |
|
Main Level |
Dining Room |
3.1 m |
3.1 m |
3.1 m x 3.1 m |
|
Main Level |
Kitchen |
4.1 m |
2.9 m |
4.1 m x 2.9 m |
|
Main Level |
Primary Bedroom |
4.32 m |
3.97 m |
4.32 m x 3.97 m |
|
Main Level |
Bedroom 2 |
3.66 m |
3.26 m |
3.66 m x 3.26 m |
|
Main Level |
Bedroom 3 |
3.47 m |
3.39 m |
3.47 m x 3.39 m |
Utilities
|
Cable
|
Available |
|
Sewer
|
Installed |
https://www.realtor.ca/real-estate/28158349/6-arrowstook-road-toronto-bayview-village-bayview-village

