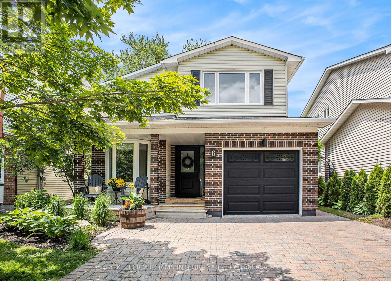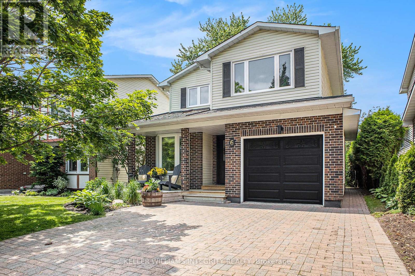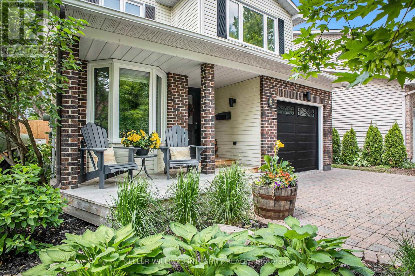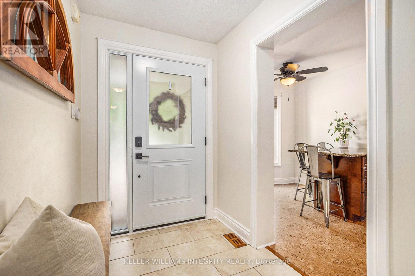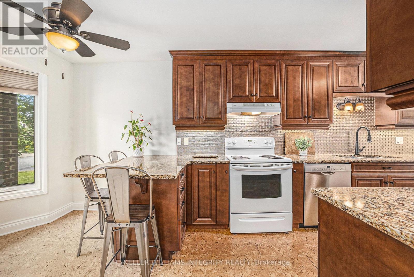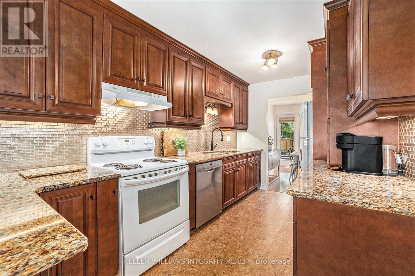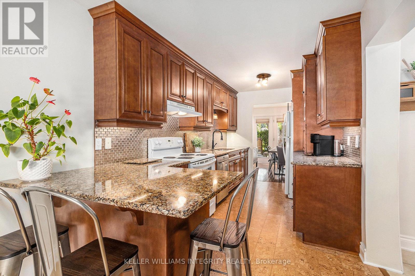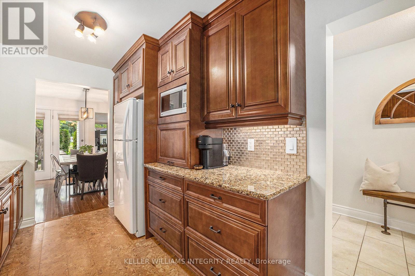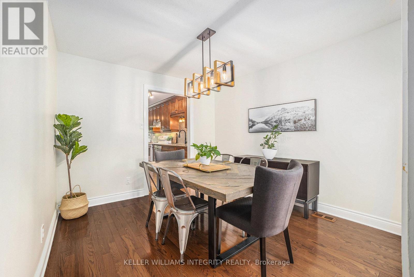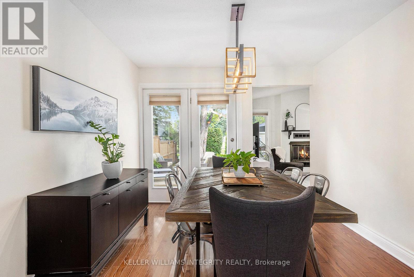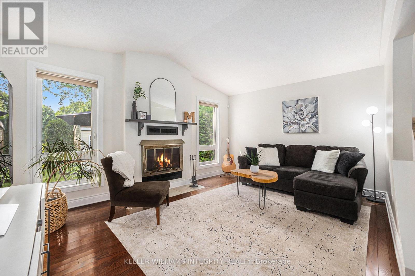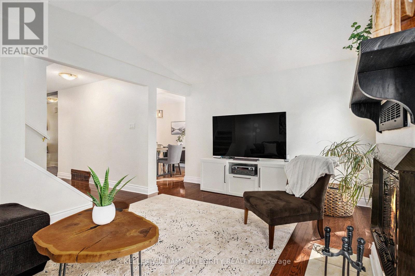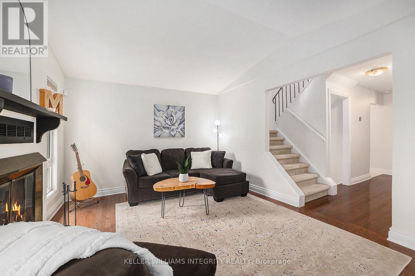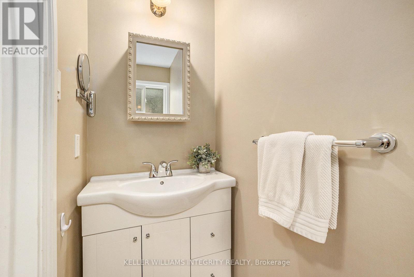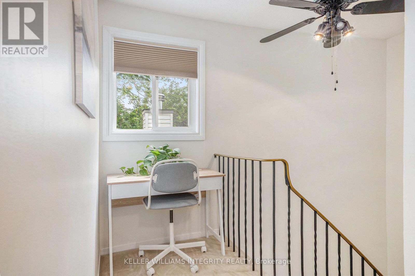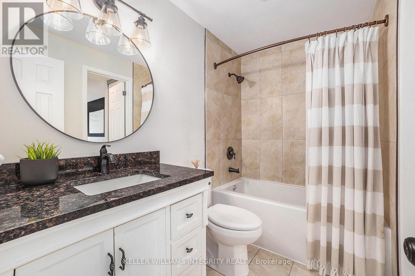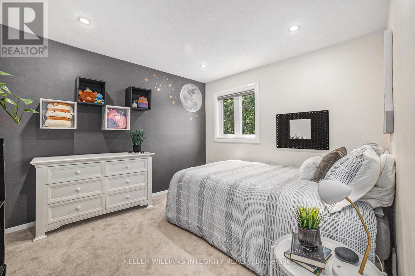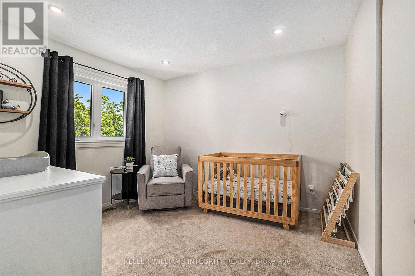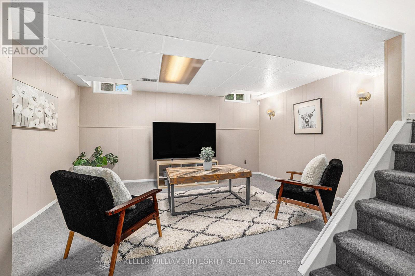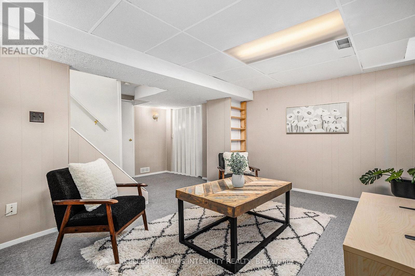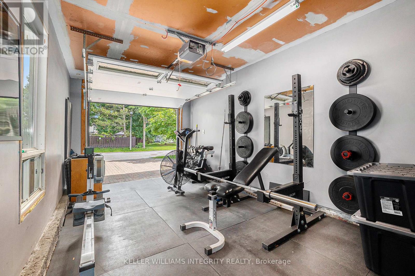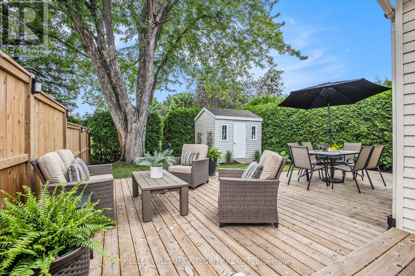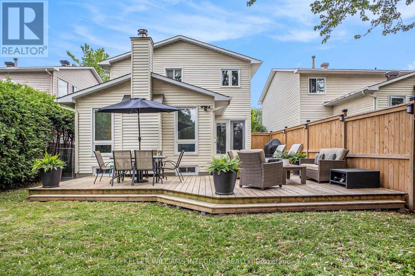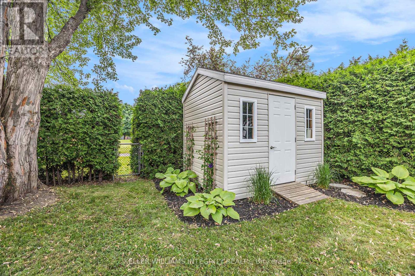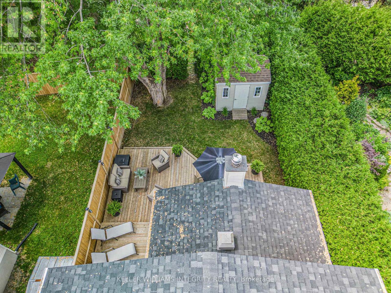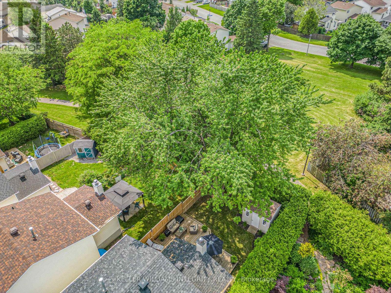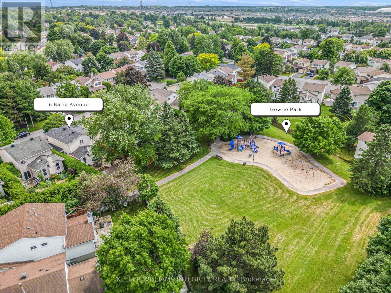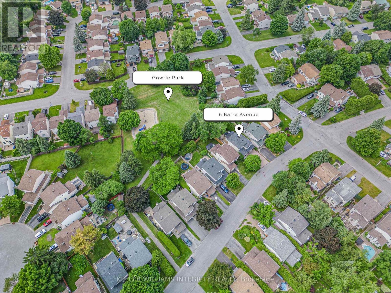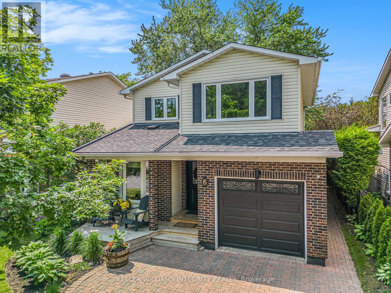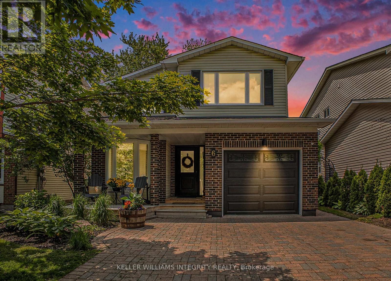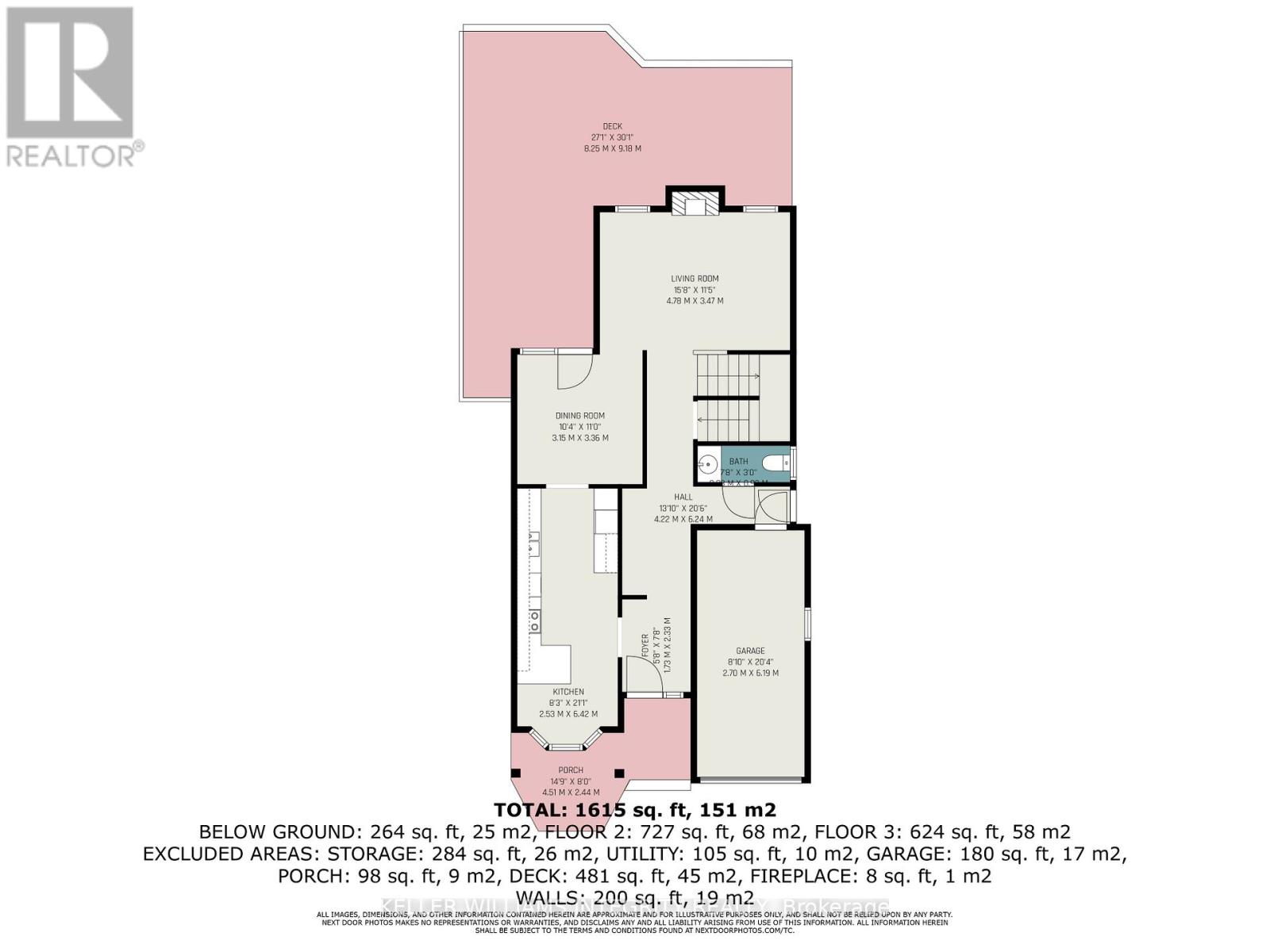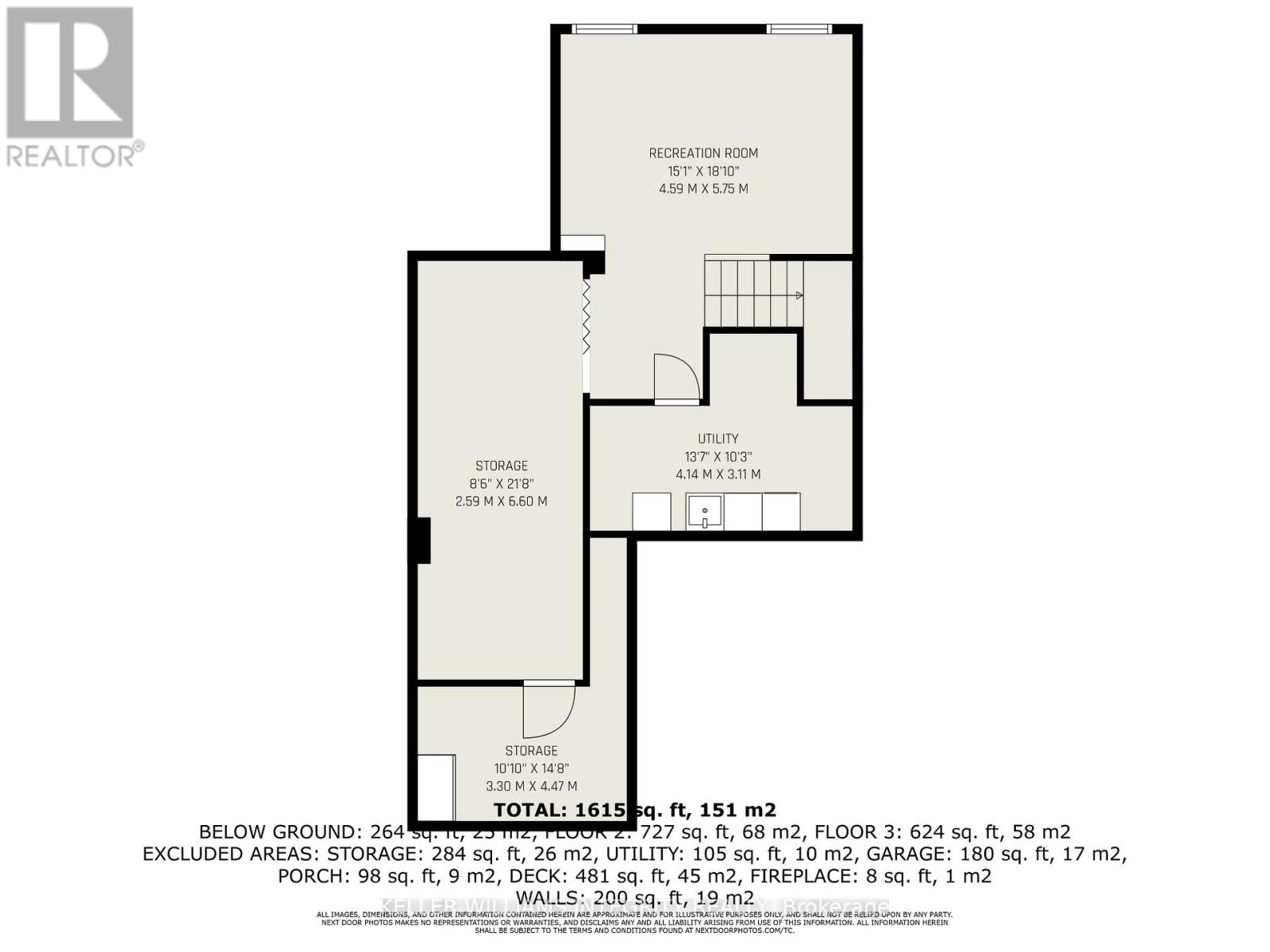3 Bedroom
2 Bathroom
1100 - 1500 sqft
Fireplace
Central Air Conditioning
Heat Pump
$649,900
This is far from your average home! From impressive curb appeal to quality finishes, friendly neighbours & a private yard with direct access to Gowrie Park, this property offers a lifestyle, not just a place to live. With 3 bdrms & 2 baths, this home is beautifully maintained & tastefully updated. The kitchen is both stylish & functional, with granite counters, a breakfast bar, rich cabinetry, under-cab lighting, crown moulding, pots & pans drawers, cork flooring, built-in appliance garage, pull-out spice racks & a sunny bay window. The dining rm is spacious enough for family gatherings & features modern lighting & hardwood floors. The living rm boasts vaulted ceilings, hardwood & a cozy wood-burning fireplace. Upstairs, the primary bdrm includes sleek PAX wardrobes for added storage, dual closets with custom inserts & a cheater ensuite. Triple-pane windows flood the space with natural light. The additional bdrms are generously sized with large closets & pot lights. The main bath features a granite vanity & tiled tub/shower. The finished lower level offers a rec rm with LED lighting & a separate playroom. The garage has been converted to a heated, insulated year-round gym, which can easily be repurposed as a workshop, garage, or any other space your family needs. Outside, enjoy a new front door, cedar deck, double driveway & landscaped front yard. The private backyard features mature trees, a spacious deck & gated access to the park, complete with playground & soccer field, making it feel like an extension of your own yard! Located on a charming street in a family-friendly Kanata neighbourhood, close to schools, parks, library, outdoor pool, rinks, shopping & more! (id:49269)
Property Details
|
MLS® Number
|
X12216160 |
|
Property Type
|
Single Family |
|
Community Name
|
9003 - Kanata - Glencairn/Hazeldean |
|
ParkingSpaceTotal
|
5 |
Building
|
BathroomTotal
|
2 |
|
BedroomsAboveGround
|
3 |
|
BedroomsTotal
|
3 |
|
Amenities
|
Fireplace(s) |
|
Appliances
|
Garage Door Opener Remote(s), Dryer, Garage Door Opener, Hood Fan, Microwave, Storage Shed, Stove, Washer, Refrigerator |
|
BasementDevelopment
|
Finished |
|
BasementType
|
Full (finished) |
|
ConstructionStyleAttachment
|
Detached |
|
CoolingType
|
Central Air Conditioning |
|
ExteriorFinish
|
Brick, Vinyl Siding |
|
FireplacePresent
|
Yes |
|
FireplaceTotal
|
1 |
|
FlooringType
|
Cork |
|
FoundationType
|
Poured Concrete |
|
HalfBathTotal
|
1 |
|
HeatingFuel
|
Natural Gas |
|
HeatingType
|
Heat Pump |
|
StoriesTotal
|
2 |
|
SizeInterior
|
1100 - 1500 Sqft |
|
Type
|
House |
|
UtilityWater
|
Municipal Water |
Parking
Land
|
Acreage
|
No |
|
Sewer
|
Sanitary Sewer |
|
SizeDepth
|
101 Ft ,4 In |
|
SizeFrontage
|
28 Ft ,1 In |
|
SizeIrregular
|
28.1 X 101.4 Ft |
|
SizeTotalText
|
28.1 X 101.4 Ft |
Rooms
| Level |
Type |
Length |
Width |
Dimensions |
|
Second Level |
Primary Bedroom |
5.51 m |
3.67 m |
5.51 m x 3.67 m |
|
Second Level |
Bedroom 2 |
3.29 m |
3.08 m |
3.29 m x 3.08 m |
|
Second Level |
Bedroom 3 |
3.32 m |
3.08 m |
3.32 m x 3.08 m |
|
Basement |
Other |
4.47 m |
3.3 m |
4.47 m x 3.3 m |
|
Basement |
Recreational, Games Room |
5.75 m |
4.59 m |
5.75 m x 4.59 m |
|
Basement |
Utility Room |
4.14 m |
3.11 m |
4.14 m x 3.11 m |
|
Basement |
Other |
6.6 m |
2.59 m |
6.6 m x 2.59 m |
|
Main Level |
Foyer |
2.33 m |
1.73 m |
2.33 m x 1.73 m |
|
Main Level |
Kitchen |
6.42 m |
2.53 m |
6.42 m x 2.53 m |
|
Main Level |
Dining Room |
3.36 m |
3.15 m |
3.36 m x 3.15 m |
|
Main Level |
Living Room |
4.78 m |
3.47 m |
4.78 m x 3.47 m |
https://www.realtor.ca/real-estate/28458759/6-barra-avenue-ottawa-9003-kanata-glencairnhazeldean

