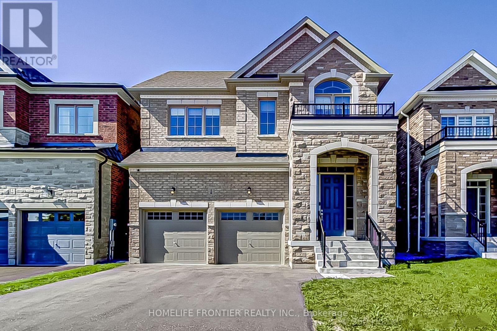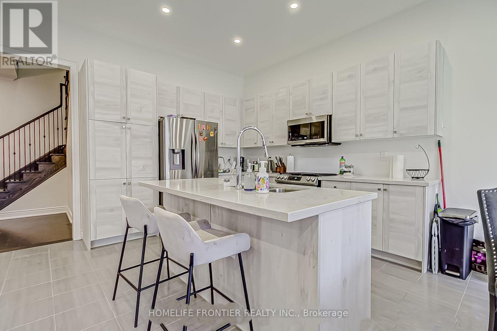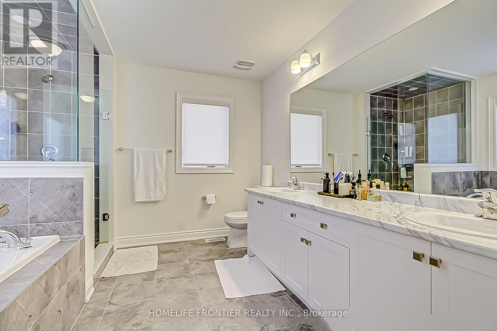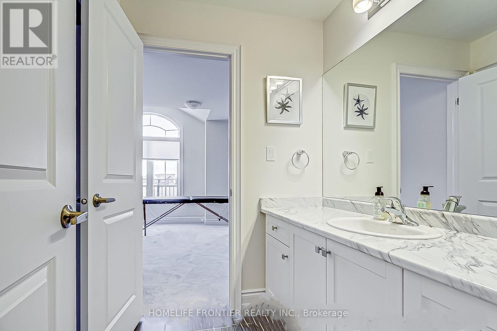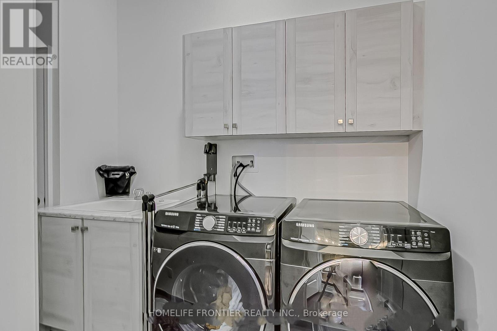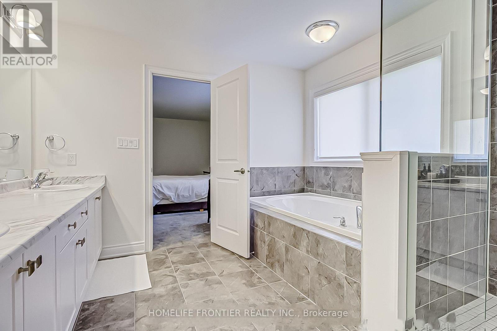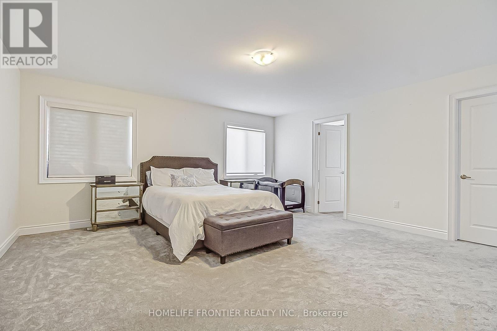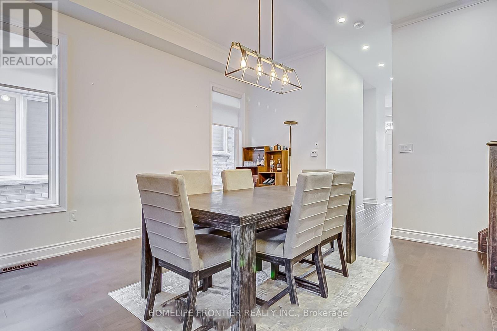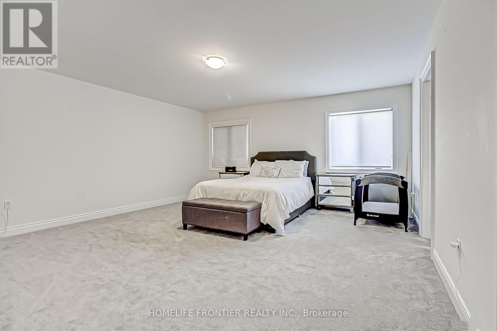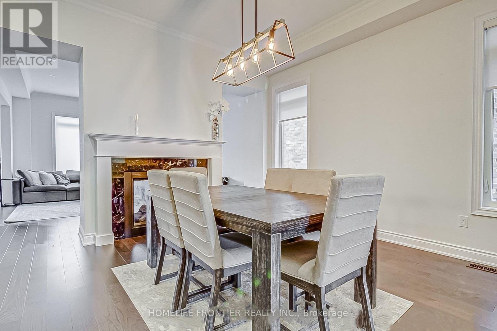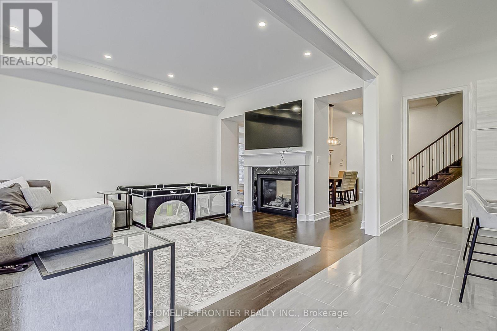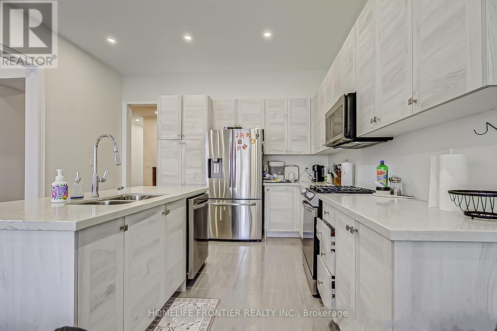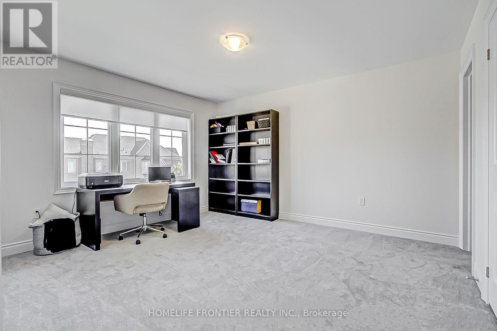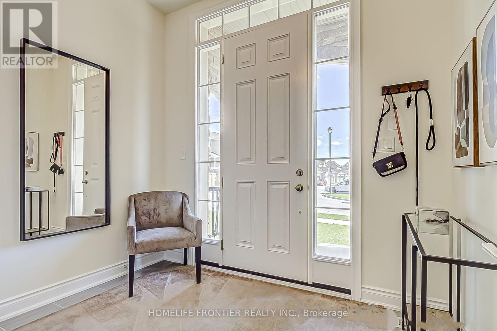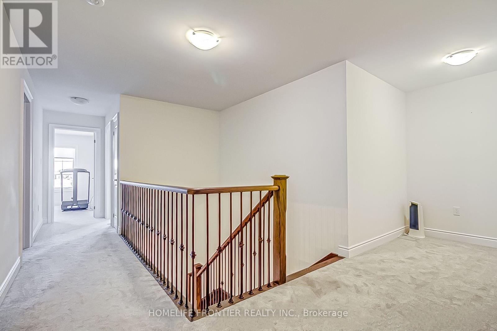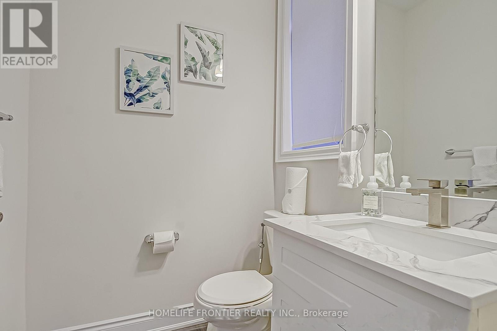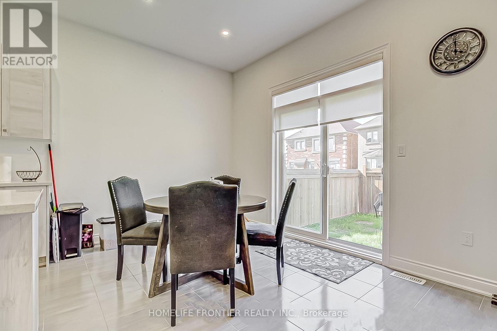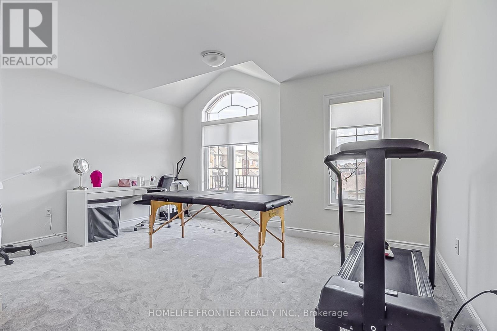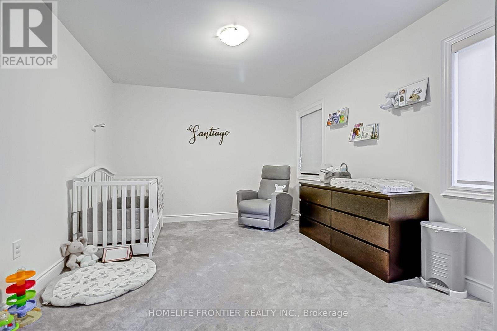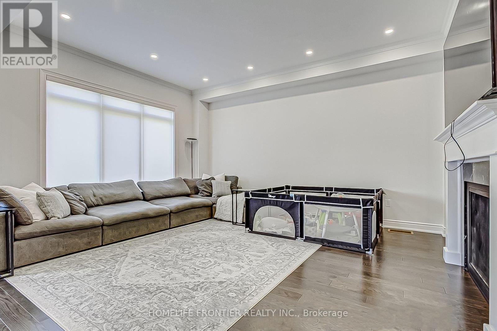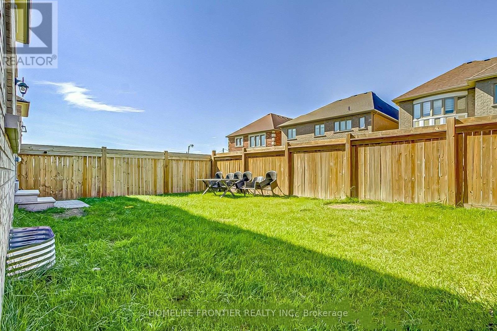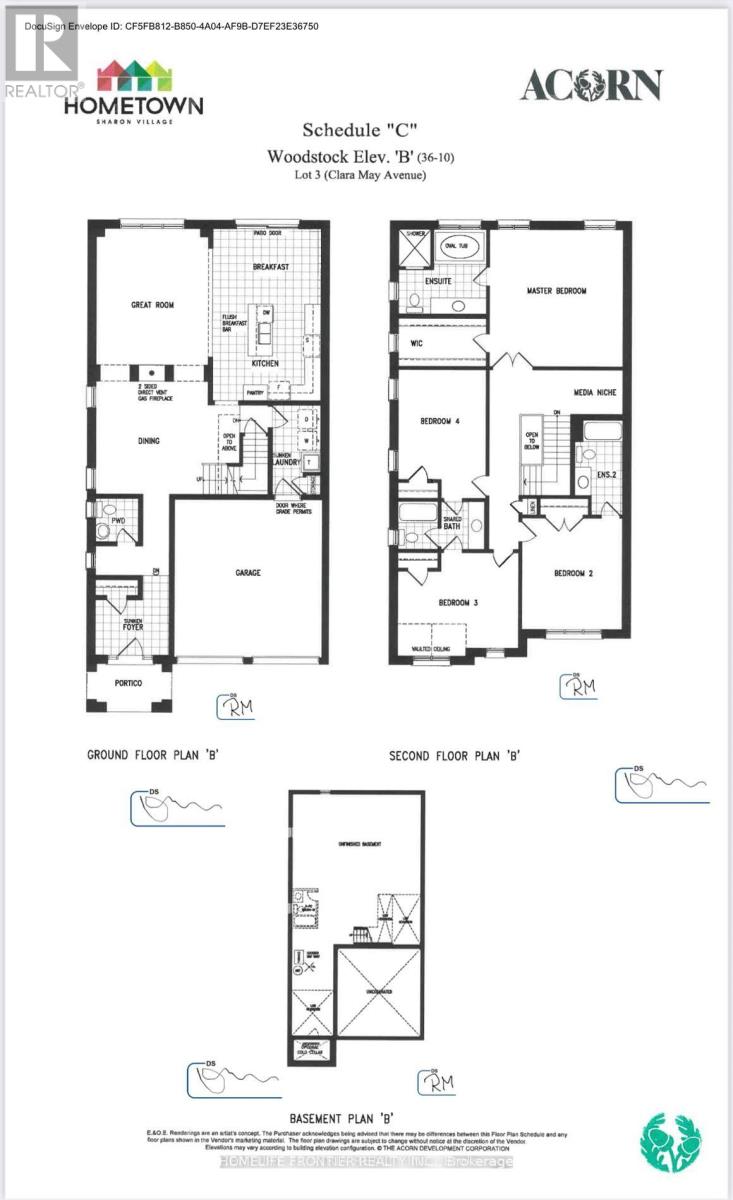416-218-8800
admin@hlfrontier.com
6 Clara May Ave East Gwillimbury, Ontario L9N 0R4
4 Bedroom
4 Bathroom
Fireplace
Central Air Conditioning
Forced Air
$1,599,000
Brand new 2822 sq. ft (as per pervious listing) home by Acorn Developments Located in Village of Sharon community. 10' Ceiling and Showing are by appointment only. Submit hardwood on the main floor. Extended cabinets in the kitchen. Energy Star Qualified. **** EXTRAS **** Upgraded Stairs and railings, Primary bathroom upgrades, Hardwood upgraded to 5"", Granite counter top, Extended cabinets. Over $50,000.00 worth of upgrades. (id:49269)
Property Details
| MLS® Number | N8138866 |
| Property Type | Single Family |
| Community Name | Sharon |
| Amenities Near By | Hospital, Park, Schools |
| Parking Space Total | 4 |
Building
| Bathroom Total | 4 |
| Bedrooms Above Ground | 4 |
| Bedrooms Total | 4 |
| Basement Development | Unfinished |
| Basement Type | N/a (unfinished) |
| Construction Style Attachment | Detached |
| Cooling Type | Central Air Conditioning |
| Exterior Finish | Brick |
| Fireplace Present | Yes |
| Heating Fuel | Natural Gas |
| Heating Type | Forced Air |
| Stories Total | 2 |
| Type | House |
Parking
| Garage |
Land
| Acreage | No |
| Land Amenities | Hospital, Park, Schools |
| Size Irregular | 36 X 98 Ft |
| Size Total Text | 36 X 98 Ft |
Rooms
| Level | Type | Length | Width | Dimensions |
|---|---|---|---|---|
| Second Level | Primary Bedroom | 5.18 m | 5.05 m | 5.18 m x 5.05 m |
| Second Level | Bedroom 2 | 4.24 m | 3.81 m | 4.24 m x 3.81 m |
| Second Level | Bedroom 3 | 3.63 m | 4.57 m | 3.63 m x 4.57 m |
| Second Level | Bedroom 4 | 4.16 m | 3.32 m | 4.16 m x 3.32 m |
| Ground Level | Kitchen | 3.65 m | 4.08 m | 3.65 m x 4.08 m |
| Ground Level | Eating Area | 2.84 m | 4.08 m | 2.84 m x 4.08 m |
| Ground Level | Dining Room | 4.26 m | 4.06 m | 4.26 m x 4.06 m |
| Ground Level | Great Room | 5.15 m | 4.24 m | 5.15 m x 4.24 m |
Utilities
| Electricity | Available |
| Cable | Available |
https://www.realtor.ca/real-estate/26617764/6-clara-may-ave-east-gwillimbury-sharon
Interested?
Contact us for more information

