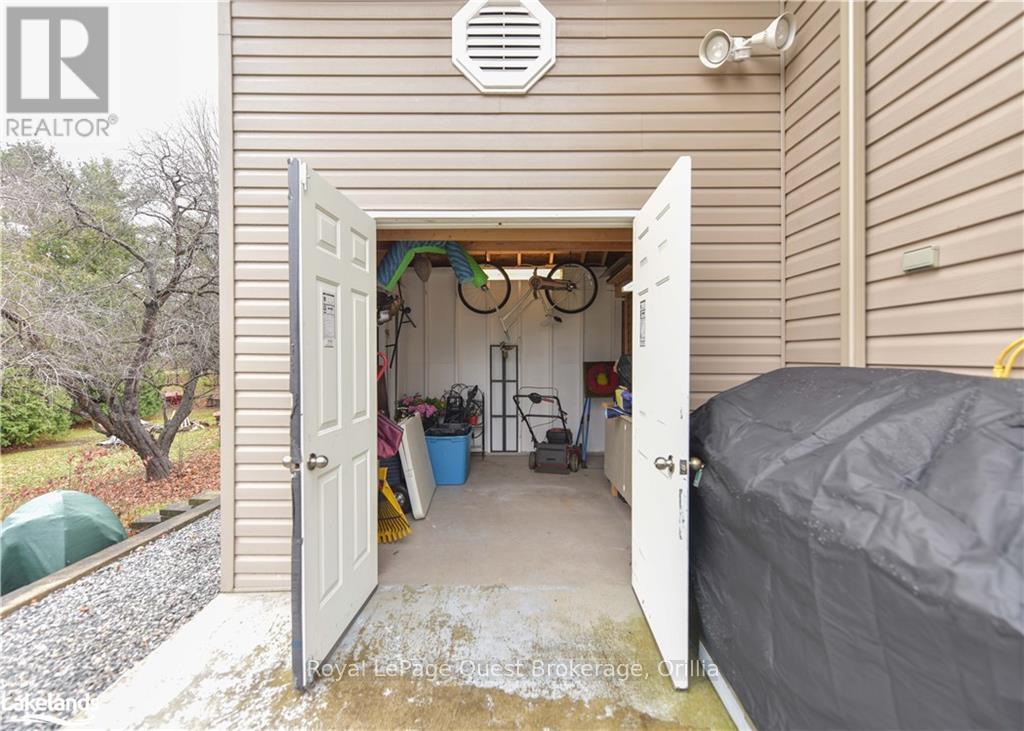416-218-8800
admin@hlfrontier.com
6 Esther Anne Drive Orillia, Ontario L3V 3G9
3 Bedroom
2 Bathroom
Bungalow
Fireplace
Central Air Conditioning
Forced Air
$724,900
This beautifully maintained home offers 3 bedrooms, 2 full bathrooms, and an inviting open-concept main floor, creating a spacious and functional living area. Situated on a quiet street in a highly sought-after neighborhood, the property also features a heated double garage with high ceilings, ideal for use as a workshop or additional storage. The outdoor space is a true highlight, complete with a pool and hot tub, providing a perfect retreat for outdoor lovers. The finished basement enhances the home's living space, adding both style and practicality to this exceptional property. (id:49269)
Property Details
| MLS® Number | S11823208 |
| Property Type | Single Family |
| Community Name | Orillia |
| ParkingSpaceTotal | 8 |
| Structure | Deck |
Building
| BathroomTotal | 2 |
| BedroomsAboveGround | 3 |
| BedroomsTotal | 3 |
| Appliances | Hot Tub, Water Heater, Dishwasher, Dryer, Garage Door Opener, Refrigerator, Stove, Washer |
| ArchitecturalStyle | Bungalow |
| BasementDevelopment | Partially Finished |
| BasementType | Full (partially Finished) |
| ConstructionStyleAttachment | Detached |
| CoolingType | Central Air Conditioning |
| ExteriorFinish | Brick, Vinyl Siding |
| FireplacePresent | Yes |
| FireplaceTotal | 1 |
| FoundationType | Concrete |
| HeatingFuel | Natural Gas |
| HeatingType | Forced Air |
| StoriesTotal | 1 |
| Type | House |
| UtilityWater | Municipal Water |
Parking
| Detached Garage |
Land
| Acreage | No |
| Sewer | Sanitary Sewer |
| SizeDepth | 192 Ft |
| SizeFrontage | 75 Ft |
| SizeIrregular | 75 X 192 Ft |
| SizeTotalText | 75 X 192 Ft|under 1/2 Acre |
| ZoningDescription | R1 |
Rooms
| Level | Type | Length | Width | Dimensions |
|---|---|---|---|---|
| Lower Level | Recreational, Games Room | 5.38 m | 3.76 m | 5.38 m x 3.76 m |
| Lower Level | Other | 3.71 m | 2.13 m | 3.71 m x 2.13 m |
| Lower Level | Laundry Room | 5.18 m | 2.18 m | 5.18 m x 2.18 m |
| Lower Level | Family Room | 10.57 m | 3.96 m | 10.57 m x 3.96 m |
| Lower Level | Bathroom | Measurements not available | ||
| Main Level | Other | 4.57 m | 3.81 m | 4.57 m x 3.81 m |
| Main Level | Living Room | 5.31 m | 3.81 m | 5.31 m x 3.81 m |
| Main Level | Primary Bedroom | 4.7 m | 3.17 m | 4.7 m x 3.17 m |
| Main Level | Bedroom | 3.4 m | 3.05 m | 3.4 m x 3.05 m |
| Main Level | Bedroom | 3.05 m | 2.49 m | 3.05 m x 2.49 m |
| Main Level | Bathroom | Measurements not available | ||
| Main Level | Sunroom | 6.83 m | 1.73 m | 6.83 m x 1.73 m |
https://www.realtor.ca/real-estate/27706009/6-esther-anne-drive-orillia-orillia
Interested?
Contact us for more information




































