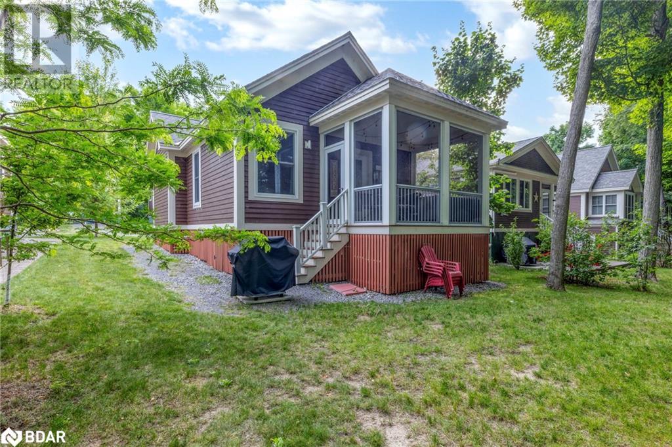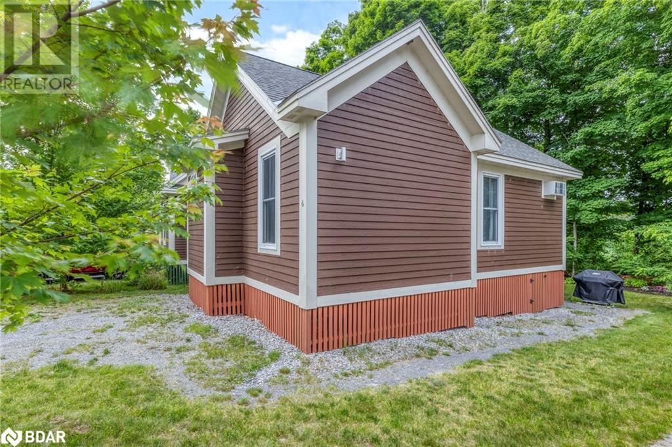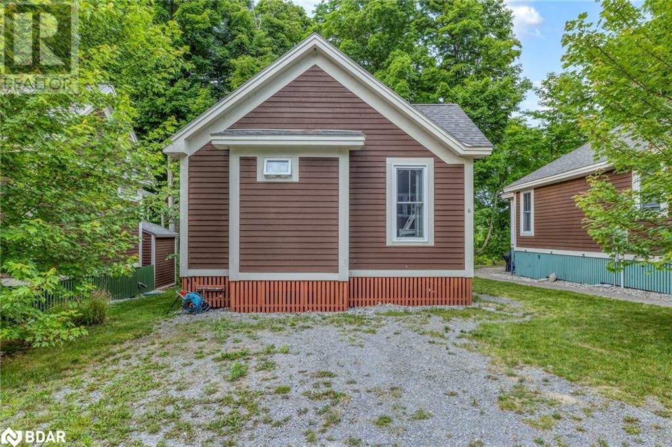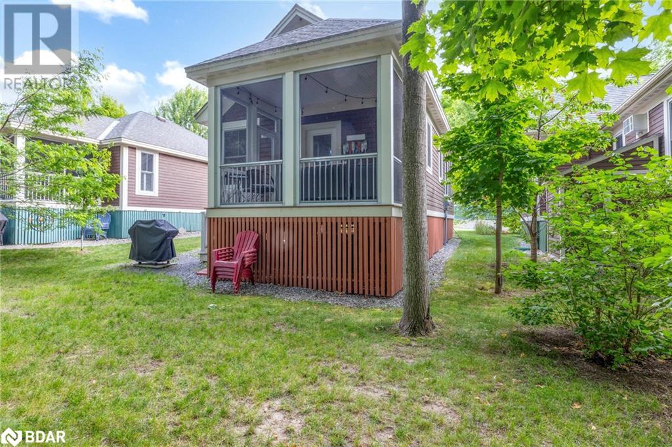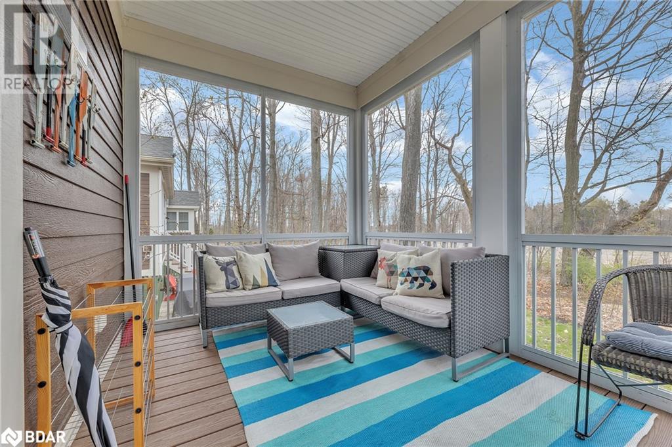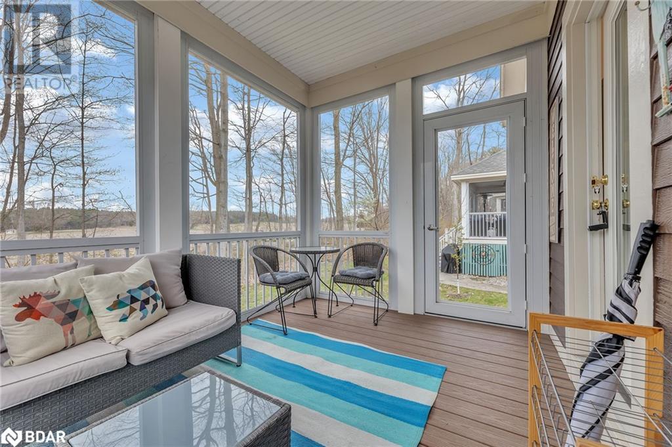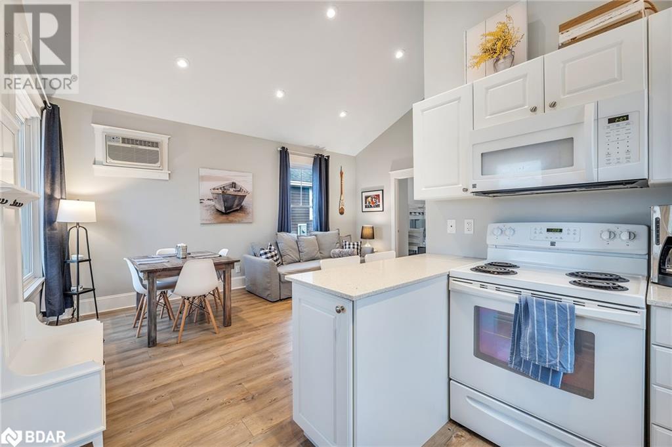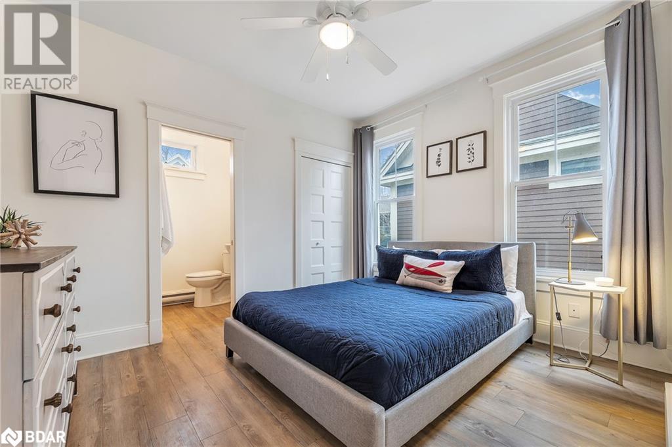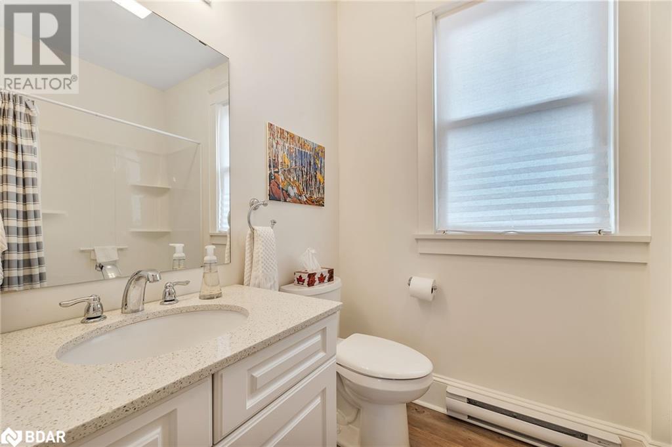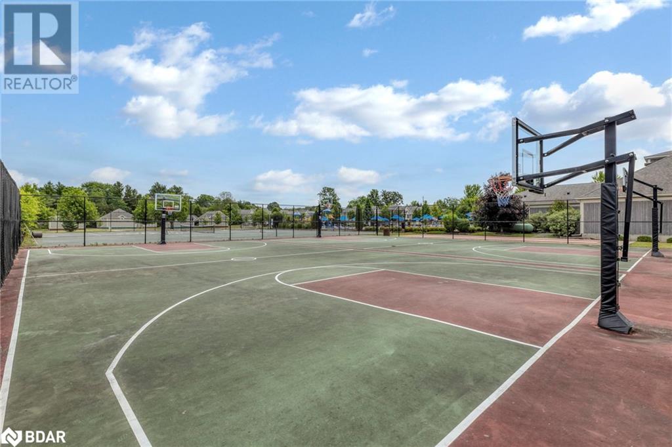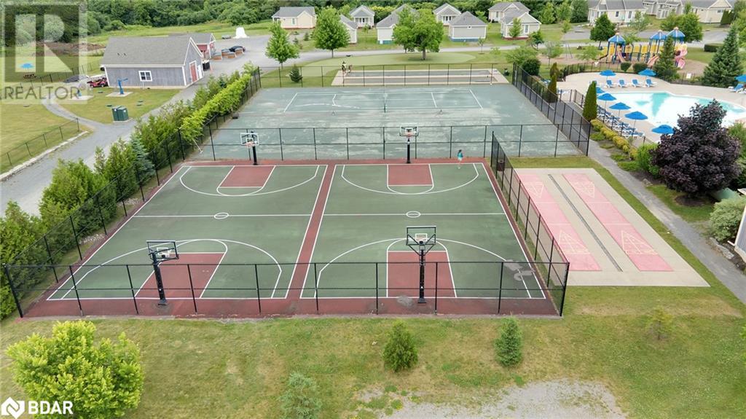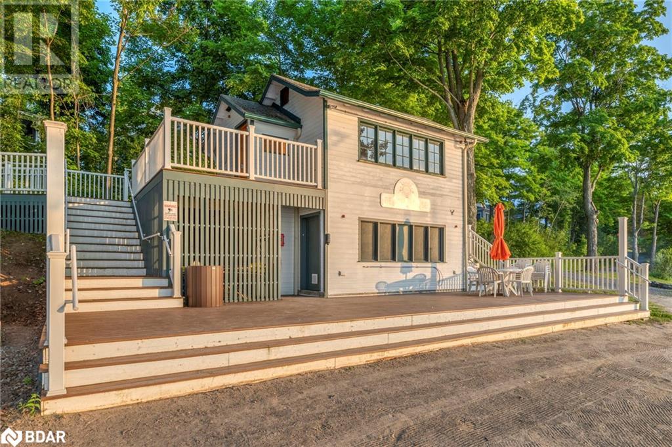6 Farm View Lane (Unit #143) Unit# 143 Cherry Valley, Ontario K0K 1P0
$350,000Maintenance, Cable TV, Landscaping, Property Management, Water, Parking
$669.70 Monthly
Maintenance, Cable TV, Landscaping, Property Management, Water, Parking
$669.70 MonthlyWelcome to 6 Farm View Lane, a bright and cheerful Waupoos model cottage tucked into the quiet Woodlands area of East Lake Shores. This well-maintained 2-bedroom, 2-bath seasonal home offers a comfortable open layout with vaulted ceilings over the kitchen, living and dining areas. The bedrooms are thoughtfully placed at opposite ends of the cottage for added privacy, with a full four-piece bath for guests and a private three-piece ensuite in the main bedroom. At the front, a peaceful sunroom looks out to a backdrop of mature trees and a neighbouring farm—no front neighbours in sight—while the back faces Farm View Lane, away from the busier sections of the resort. The cottage is being sold fully furnished, so you can move in and enjoy right away. It's just a short walk to the adult pool, gym and beach, and close to all the fantastic resort amenities: 2 swimming pools, tennis, basketball and bocce courts, a playground, mini-putt, leash-free dog park, walking trails, and 1,500 feet of waterfront on East Lake with canoes, kayaks and paddleboards for owners and guests to enjoy. Regular activities like yoga, aquafit, Zumba, line dancing, kids’ crafts, movie nights and live music mean there’s always something going on if you want to join in—or simply unwind in your own peaceful space. The community is friendly, welcoming, and pet-friendly too! Open from April through October, East Lake Shores is a gated condominium resort just minutes from Sandbanks Provincial Park, the shops and restaurants of Picton, wineries, breweries, and farm stands throughout Prince Edward County. Monthly condo fees of $669.70 (billed year-round) include TV, high-speed internet, phone, water/sewer, and all amenities. Income opportunity available through a turnkey rental program that handles cleaning, guest supplies, and management. A great way to enjoy the County without all the work! (id:49269)
Property Details
| MLS® Number | 40711632 |
| Property Type | Single Family |
| AmenitiesNearBy | Place Of Worship, Playground, Shopping |
| CommunityFeatures | Community Centre |
| Features | Balcony, Country Residential |
| ParkingSpaceTotal | 2 |
| PoolType | Inground Pool |
| ViewType | No Water View |
| WaterFrontType | Waterfront |
Building
| BathroomTotal | 2 |
| BedroomsAboveGround | 2 |
| BedroomsTotal | 2 |
| Amenities | Exercise Centre |
| Appliances | Dishwasher, Dryer, Microwave, Refrigerator, Stove, Washer |
| ArchitecturalStyle | Bungalow |
| BasementType | None |
| ConstructedDate | 2015 |
| ConstructionStyleAttachment | Detached |
| CoolingType | Wall Unit |
| ExteriorFinish | Hardboard |
| Fixture | Ceiling Fans |
| HeatingFuel | Electric |
| HeatingType | Baseboard Heaters |
| StoriesTotal | 1 |
| SizeInterior | 710 Sqft |
| Type | House |
| UtilityWater | Community Water System |
Land
| AccessType | Water Access, Road Access |
| Acreage | No |
| LandAmenities | Place Of Worship, Playground, Shopping |
| Sewer | Septic System |
| SizeDepth | 74 Ft |
| SizeFrontage | 39 Ft |
| SizeTotalText | Under 1/2 Acre |
| SurfaceWater | Lake |
| ZoningDescription | Tc-50 |
Rooms
| Level | Type | Length | Width | Dimensions |
|---|---|---|---|---|
| Main Level | Porch | Measurements not available | ||
| Main Level | 4pc Bathroom | 8'2'' x 8'0'' | ||
| Main Level | Bedroom | 9'7'' x 12'7'' | ||
| Main Level | Full Bathroom | 7'3'' x 4'7'' | ||
| Main Level | Primary Bedroom | 11'10'' x 10'3'' | ||
| Main Level | Living Room | 11'3'' x 17'6'' | ||
| Main Level | Dining Room | 11'3'' x 17'6'' | ||
| Main Level | Kitchen | 6'5'' x 9'0'' |
https://www.realtor.ca/real-estate/28099729/6-farm-view-lane-unit-143-unit-143-cherry-valley
Interested?
Contact us for more information

