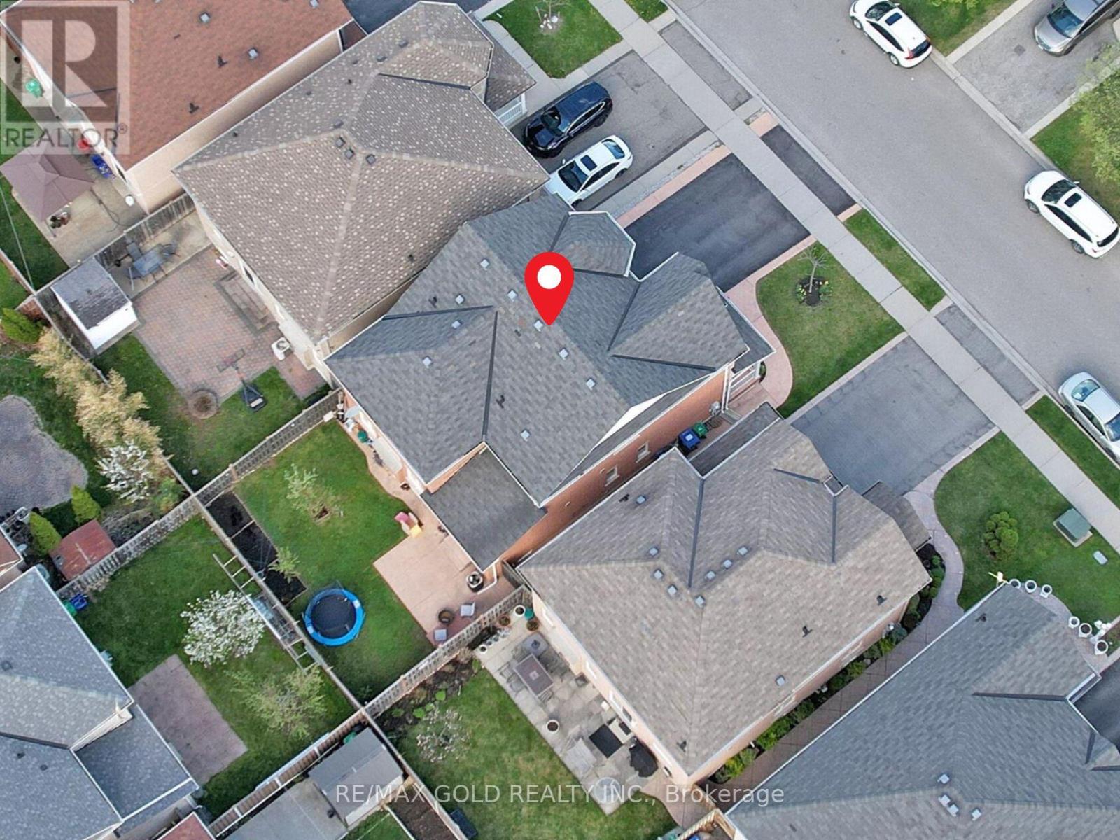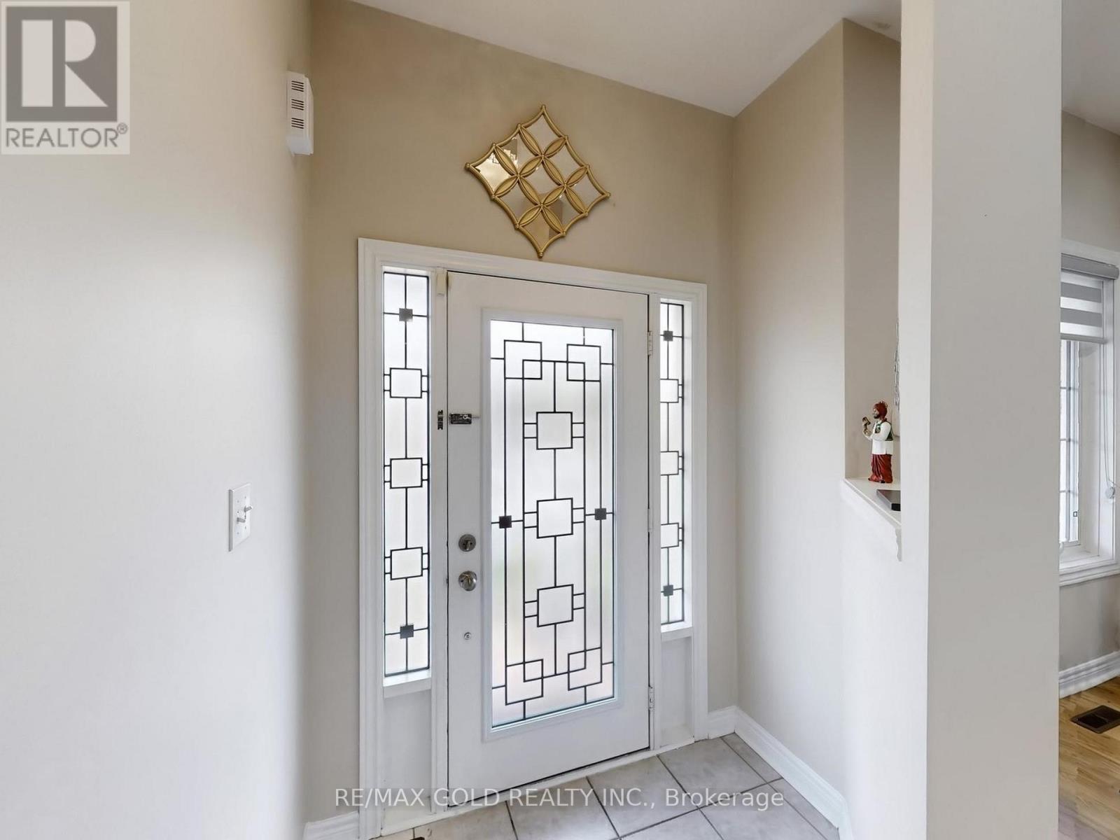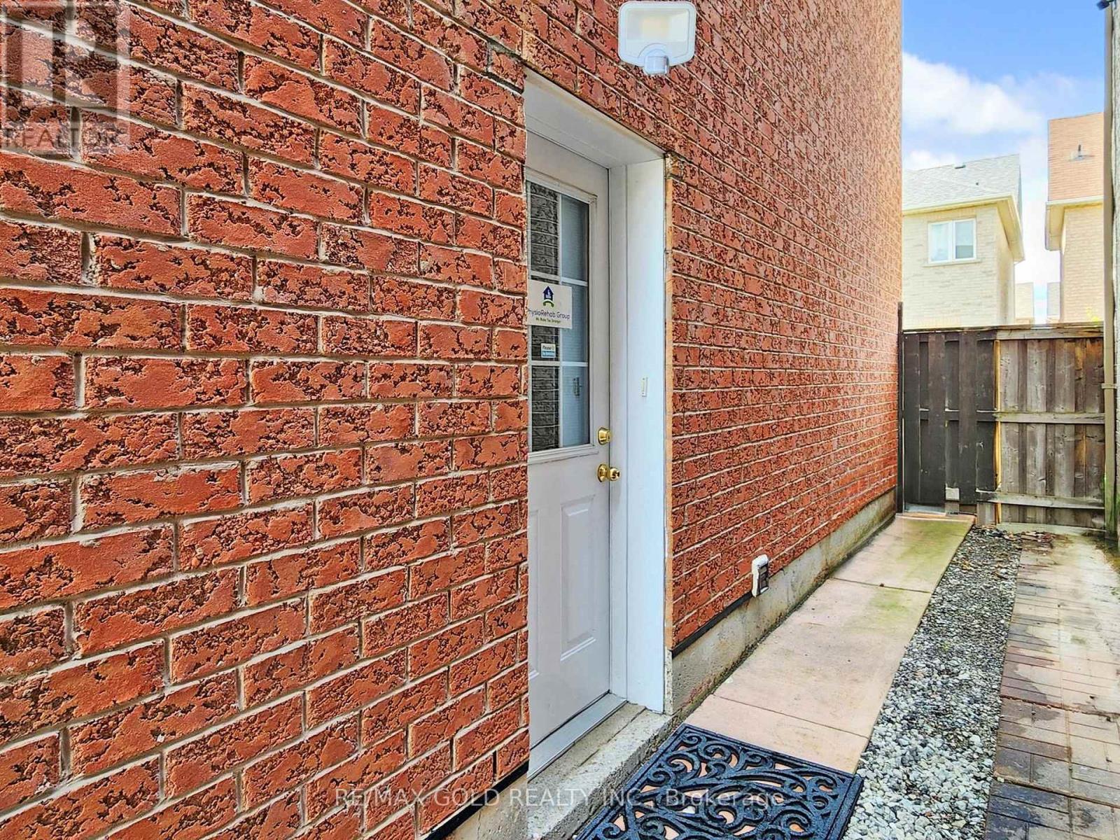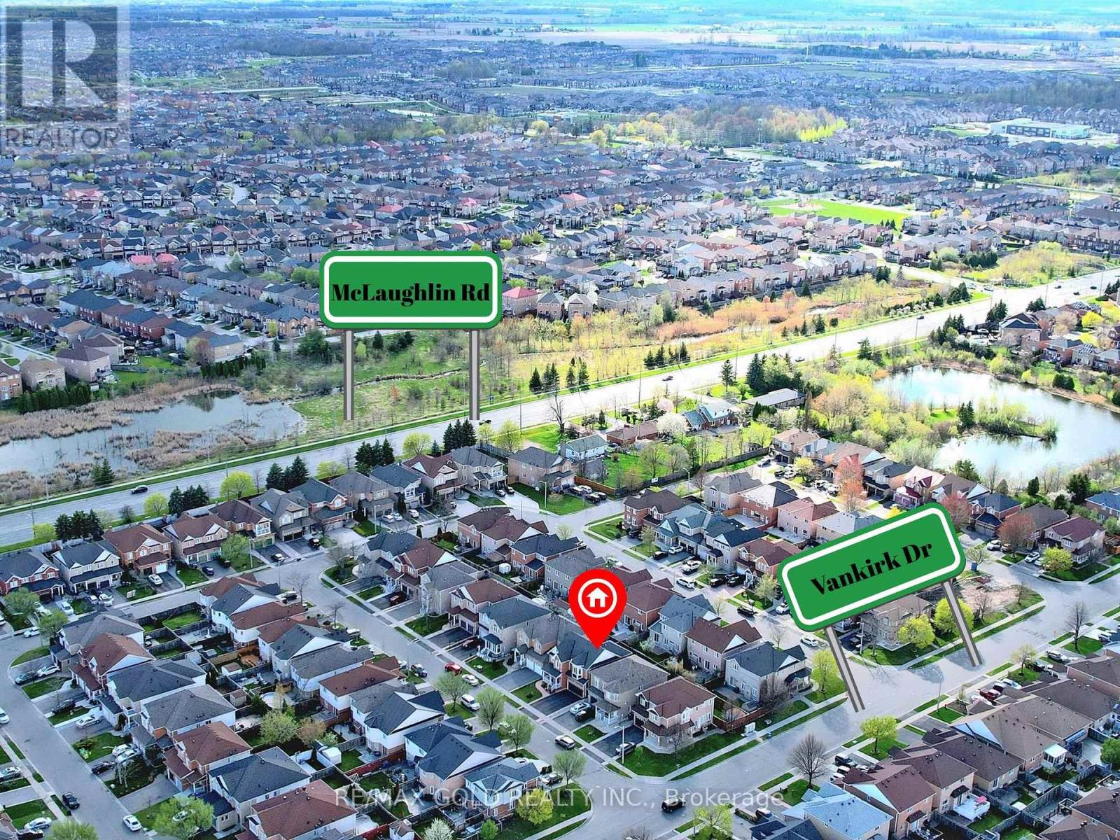6 Bedroom
4 Bathroom
2000 - 2500 sqft
Fireplace
Central Air Conditioning
Forced Air
$1,168,000
Bright & Spacious 4+2 Bedroom Home with Basement Apartment!This beautifully updated ~2,400 sq ft detached home offers a modern open-concept layout with 9 ft ceilings on the main floor. Freshly painted inside and out, it's move-in ready!Upstairs you'll find 4 large bedrooms, and the fully finished 2-bedroom basement apartment with separate entrance is perfect for extended family or rental income.Enjoy smart home features like new smart switches, modern light fixtures, and pot lights throughout. The kitchen features brand-new appliances, and the custom laundry area includes upgraded cabinetry.New blinds, stylish finishes, and beautiful landscaping with mature trees create a peaceful, private yardgreat for relaxing or entertaining.Located on a 40 x 88 ft lot with a 3-year-old driveway that fits 4 cars (2 garage, 2 driveway), plus central A/C, forced air gas heating, and a 150 AMP panel for all your tech needs.In a family-friendly neighborhood close to schools, parks, and shopping. Ideal for families or investors! (id:49269)
Property Details
|
MLS® Number
|
W12130277 |
|
Property Type
|
Single Family |
|
Community Name
|
Northwest Sandalwood Parkway |
|
ParkingSpaceTotal
|
6 |
Building
|
BathroomTotal
|
4 |
|
BedroomsAboveGround
|
4 |
|
BedroomsBelowGround
|
2 |
|
BedroomsTotal
|
6 |
|
Amenities
|
Fireplace(s) |
|
BasementFeatures
|
Apartment In Basement, Separate Entrance |
|
BasementType
|
N/a |
|
ConstructionStyleAttachment
|
Detached |
|
CoolingType
|
Central Air Conditioning |
|
ExteriorFinish
|
Brick |
|
FireplacePresent
|
Yes |
|
FireplaceTotal
|
1 |
|
FoundationType
|
Concrete |
|
HalfBathTotal
|
1 |
|
HeatingType
|
Forced Air |
|
StoriesTotal
|
2 |
|
SizeInterior
|
2000 - 2500 Sqft |
|
Type
|
House |
|
UtilityWater
|
Municipal Water |
Parking
Land
|
Acreage
|
No |
|
Sewer
|
Sanitary Sewer |
|
SizeDepth
|
88 Ft ,7 In |
|
SizeFrontage
|
40 Ft |
|
SizeIrregular
|
40 X 88.6 Ft |
|
SizeTotalText
|
40 X 88.6 Ft |
Rooms
| Level |
Type |
Length |
Width |
Dimensions |
|
Second Level |
Primary Bedroom |
5.78 m |
3.45 m |
5.78 m x 3.45 m |
|
Second Level |
Bedroom 2 |
3.99 m |
3.65 m |
3.99 m x 3.65 m |
|
Second Level |
Bedroom 3 |
4.87 m |
3.88 m |
4.87 m x 3.88 m |
|
Second Level |
Bedroom 4 |
3.57 m |
3.05 m |
3.57 m x 3.05 m |
|
Basement |
Bedroom |
3.45 m |
3.45 m |
3.45 m x 3.45 m |
|
Basement |
Bedroom |
3.45 m |
3.55 m |
3.45 m x 3.55 m |
|
Basement |
Kitchen |
2.74 m |
3.54 m |
2.74 m x 3.54 m |
|
Basement |
Living Room |
3.35 m |
3.35 m |
3.35 m x 3.35 m |
|
Main Level |
Living Room |
5.78 m |
3.95 m |
5.78 m x 3.95 m |
|
Main Level |
Dining Room |
5.78 m |
3.95 m |
5.78 m x 3.95 m |
|
Main Level |
Family Room |
3.5 m |
5.78 m |
3.5 m x 5.78 m |
|
Main Level |
Kitchen |
3.5 m |
2.74 m |
3.5 m x 2.74 m |
|
Main Level |
Eating Area |
2.5 m |
2.74 m |
2.5 m x 2.74 m |
https://www.realtor.ca/real-estate/28273389/6-foxhollow-road-brampton-northwest-sandalwood-parkway-northwest-sandalwood-parkway











































