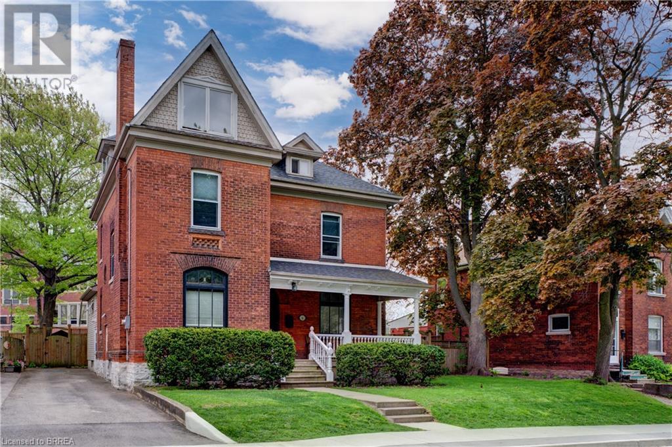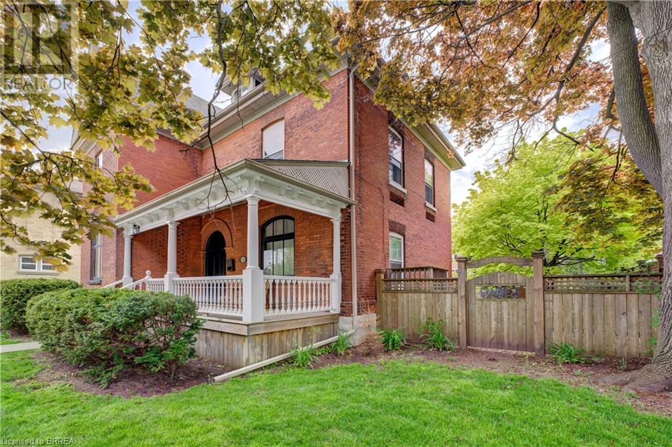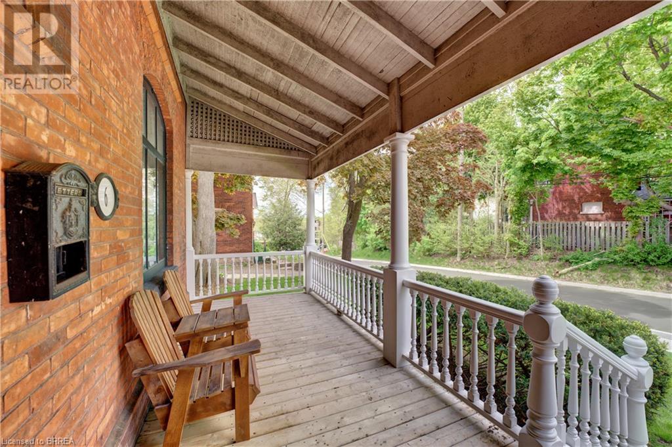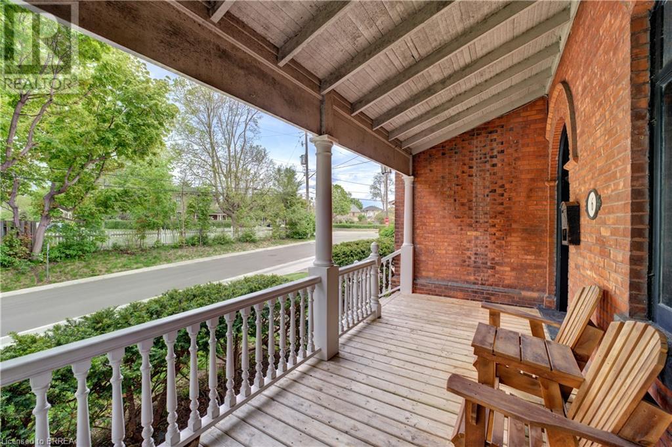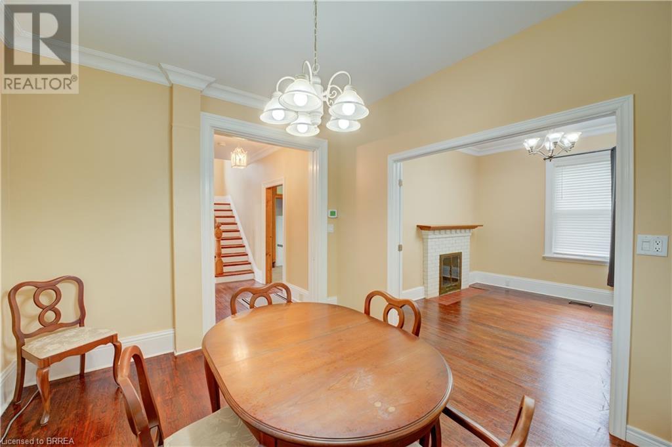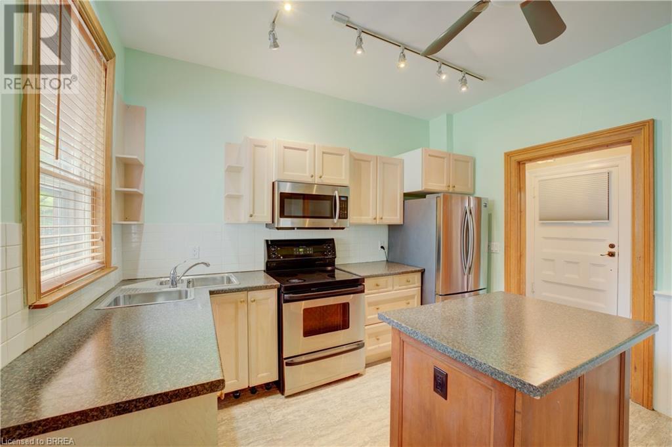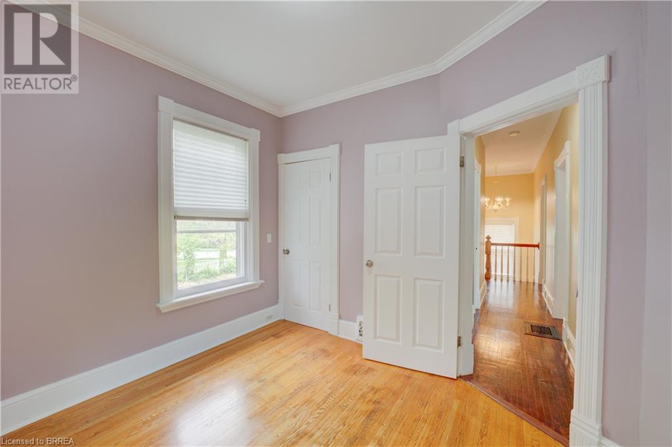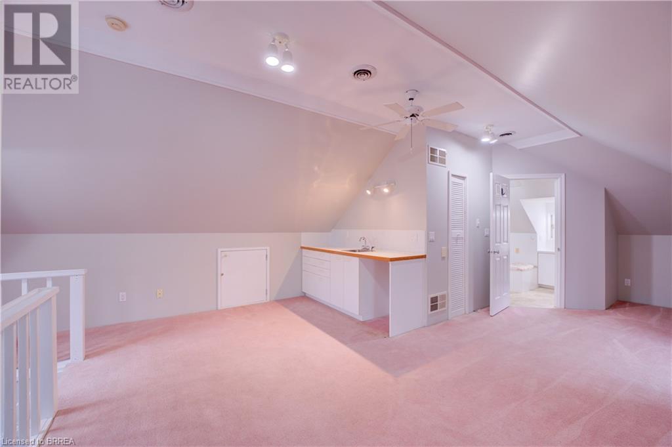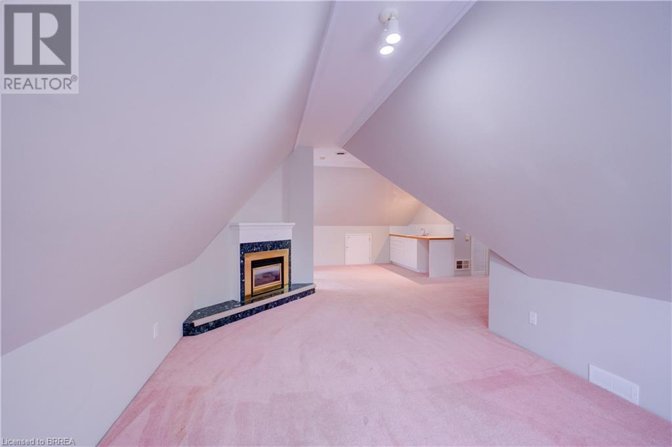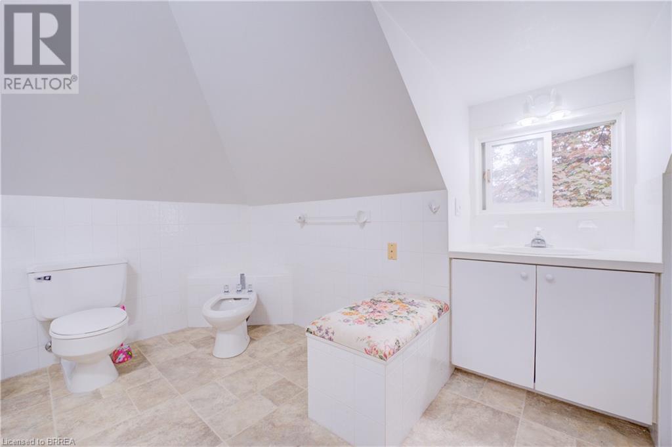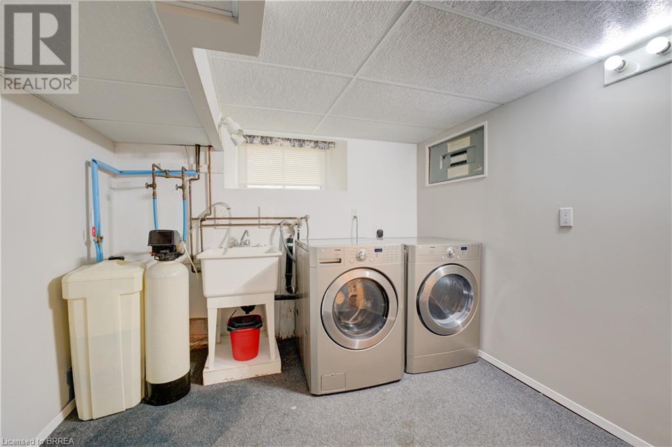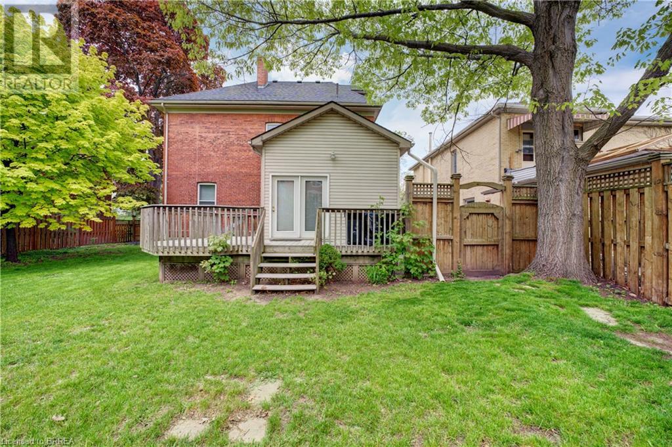7 Bedroom
4 Bathroom
3000 sqft
Fireplace
Central Air Conditioning
Forced Air
$799,900
Spacious Century Home with Endless Possibilities in Dufferin. This classic 2.5-storey century home offers over 3,000 sq. ft. of finished living space in a desirable Dufferin neighborhood. With 6 bedrooms, 3.5 bathrooms, and five separate entrances, this home is bursting with potential—perfect for multi-generational living, work-from-home setups, or future investment opportunities. The main floor features a generous kitchen with a center island and ample cabinetry, a formal dining room, two bedrooms, a convenient 2-piece bath, and a cozy family room with patio doors that open to a wraparound deck and fully fenced backyard. Upstairs, you’ll find four spacious bedrooms and a 4-piece bath. The third-floor loft is bright and open, complete with a gas fireplace, 5-piece bath, and kitchenette—ideal as a guest suite, creative space, or private retreat. The finished basement includes a large rec room, laundry area, and another full bath. A long private driveway accommodates up to three vehicles, and the welcoming front porch adds charm and curb appeal. Zoned R1-A. Located in a sought-after area with parks, schools, and amenities nearby. Offers welcome anytime—don’t miss this rare opportunity! (id:49269)
Property Details
|
MLS® Number
|
40725509 |
|
Property Type
|
Single Family |
|
AmenitiesNearBy
|
Hospital, Public Transit, Schools |
|
EquipmentType
|
Water Heater |
|
ParkingSpaceTotal
|
3 |
|
RentalEquipmentType
|
Water Heater |
Building
|
BathroomTotal
|
4 |
|
BedroomsAboveGround
|
7 |
|
BedroomsTotal
|
7 |
|
Appliances
|
Central Vacuum, Dishwasher, Refrigerator, Stove, Water Softener, Microwave Built-in |
|
BasementDevelopment
|
Finished |
|
BasementType
|
Full (finished) |
|
ConstructionStyleAttachment
|
Detached |
|
CoolingType
|
Central Air Conditioning |
|
ExteriorFinish
|
Brick, Vinyl Siding |
|
FireProtection
|
Smoke Detectors |
|
FireplaceFuel
|
Wood |
|
FireplacePresent
|
Yes |
|
FireplaceTotal
|
3 |
|
FireplaceType
|
Other - See Remarks |
|
Fixture
|
Ceiling Fans |
|
FoundationType
|
Poured Concrete |
|
HalfBathTotal
|
1 |
|
HeatingFuel
|
Natural Gas |
|
HeatingType
|
Forced Air |
|
StoriesTotal
|
3 |
|
SizeInterior
|
3000 Sqft |
|
Type
|
House |
|
UtilityWater
|
Municipal Water |
Land
|
Acreage
|
No |
|
LandAmenities
|
Hospital, Public Transit, Schools |
|
Sewer
|
Municipal Sewage System |
|
SizeFrontage
|
64 Ft |
|
SizeTotalText
|
Under 1/2 Acre |
|
ZoningDescription
|
R1-a |
Rooms
| Level |
Type |
Length |
Width |
Dimensions |
|
Second Level |
4pc Bathroom |
|
|
Measurements not available |
|
Second Level |
Bedroom |
|
|
12'0'' x 9'9'' |
|
Second Level |
Bedroom |
|
|
10'4'' x 10'2'' |
|
Second Level |
Bedroom |
|
|
11'2'' x 11'0'' |
|
Second Level |
Bedroom |
|
|
12'3'' x 11'2'' |
|
Third Level |
5pc Bathroom |
|
|
Measurements not available |
|
Third Level |
Bedroom |
|
|
27'0'' x 33'0'' |
|
Basement |
Storage |
|
|
Measurements not available |
|
Basement |
Laundry Room |
|
|
Measurements not available |
|
Basement |
Recreation Room |
|
|
19'1'' x 12'0'' |
|
Basement |
3pc Bathroom |
|
|
Measurements not available |
|
Main Level |
Family Room |
|
|
15'6'' x 13'0'' |
|
Main Level |
Bedroom |
|
|
11'0'' x 10'2'' |
|
Main Level |
Bedroom |
|
|
12'0'' x 12'0'' |
|
Main Level |
Living Room |
|
|
13'5'' x 11'0'' |
|
Main Level |
2pc Bathroom |
|
|
Measurements not available |
|
Main Level |
Dining Room |
|
|
13'2'' x 10'9'' |
|
Main Level |
Kitchen |
|
|
12'0'' x 11'2'' |
https://www.realtor.ca/real-estate/28316020/6-jarvis-street-brantford

