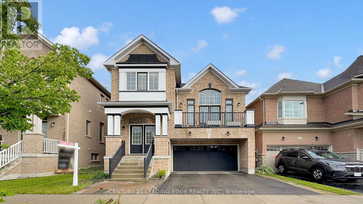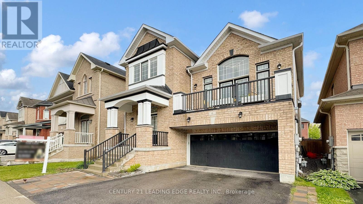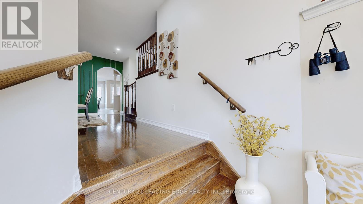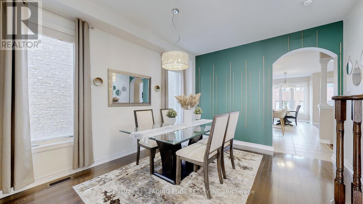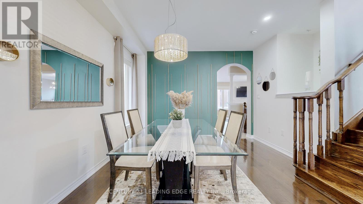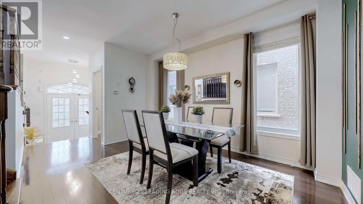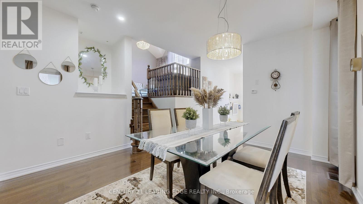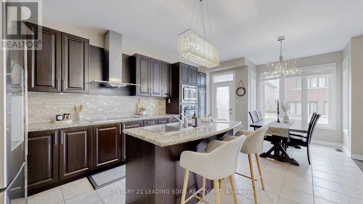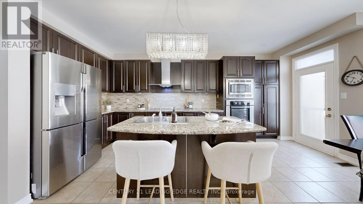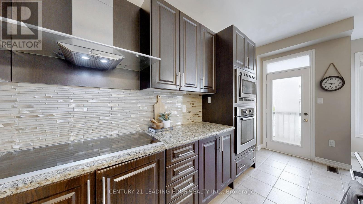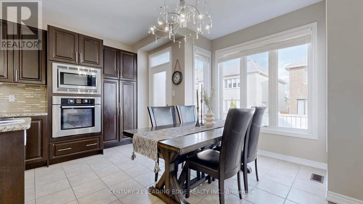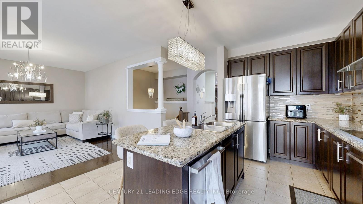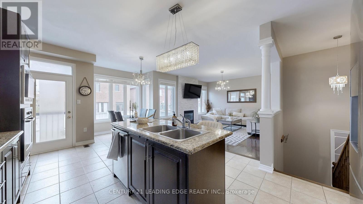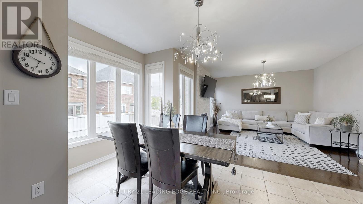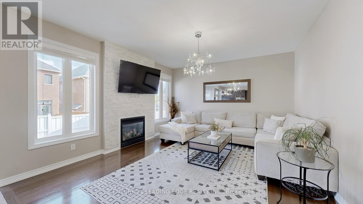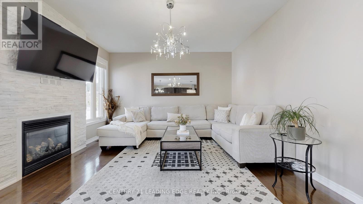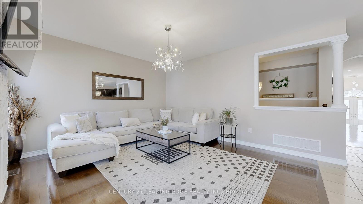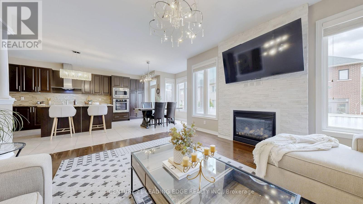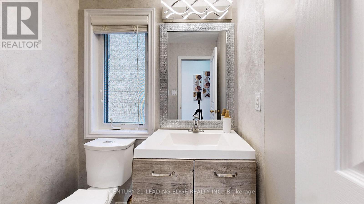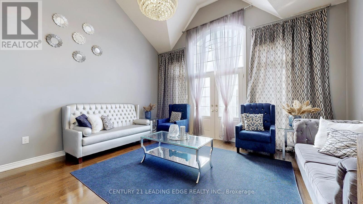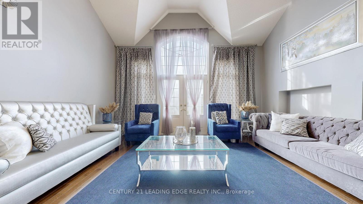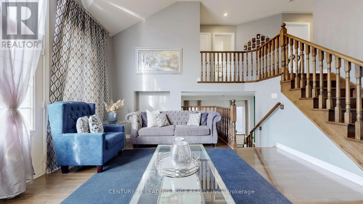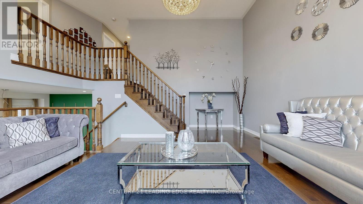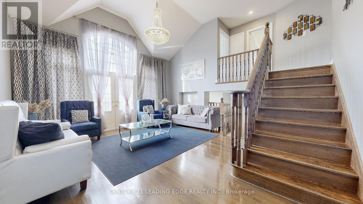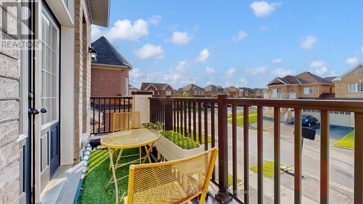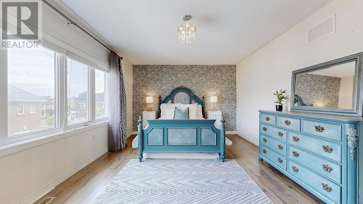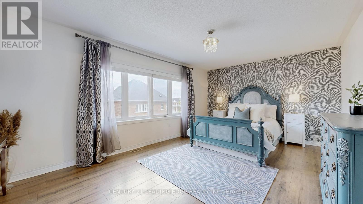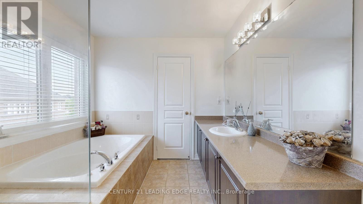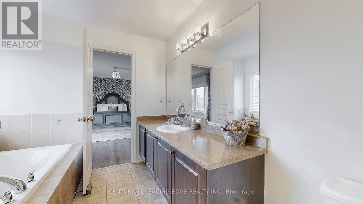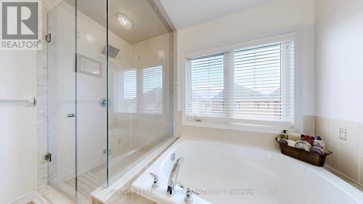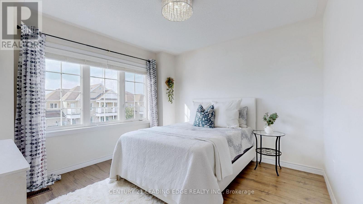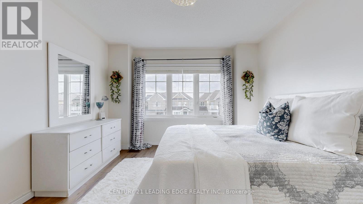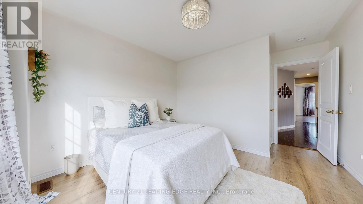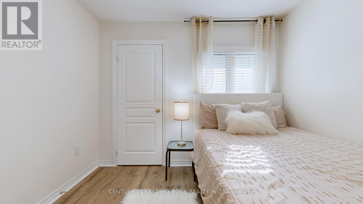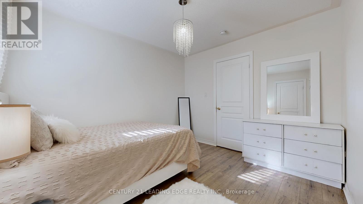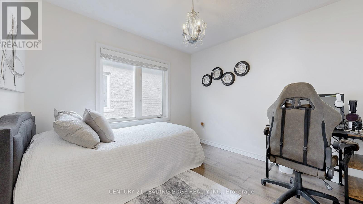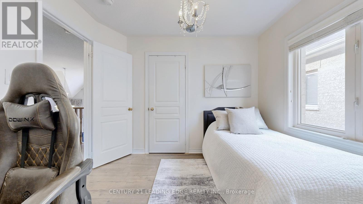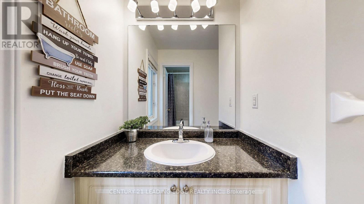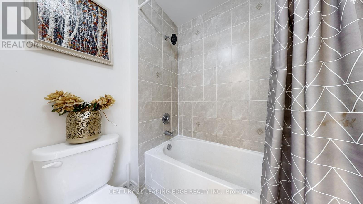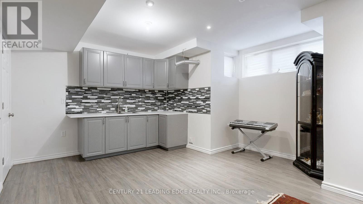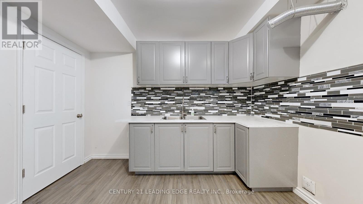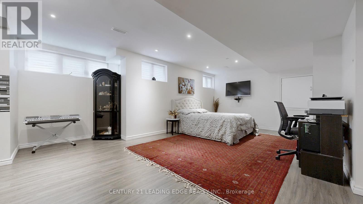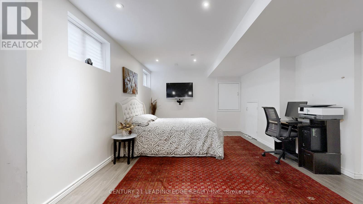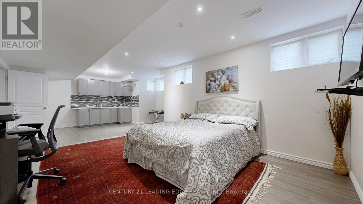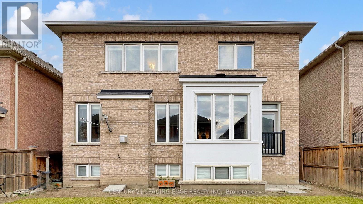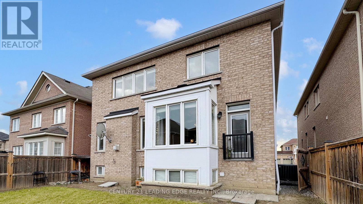6 Kellington Trail Whitchurch-Stouffville (Stouffville), Ontario L4A 7X3
$1,388,000
Your Dream Home Awaits In This Award-Winning Jasper Model, A Masterpiece Of Space, Light & Elegance. This Stunning Family Home Features 4 Bedrooms, 3 Bathrooms, Over 2500 Sf Of Thoughtfully Designed Above Grade Living Space Plus The Partially Finished Basement With A Kitchenette & An Open Concept Living Area. The Spacious Gourmet Kitchen Offers A Large Island With Breakfast Bar, Granite Countertops, Stainless Steel Appliances, Pantry & All Open To The Cozy Family Room With Fireplace. The Grand & Elegant Great Room Impresses With Soaring Ceilings & French Doors That Lead To A Relaxing Setting On The Balcony. The Expansive Primary Bedroom Includes A Large Walk-In Closet & A Luxurious 4-Piece Ensuite. All Additional Bedrooms Are Generously Sized, Each With Closets & Windows, And Feature Carpet-Free Flooring. Located In A Friendly Neighborhood, This Home Is Within Walking Distance To Great Schools, Including The Catholic High School & All New French Immersion School, As Well As Parks, Trails, Shops, Restaurants, Community Center & The GO Station, Allowing You To Enjoy All The Wonderful Amenities Stouffville Has To Offer. (id:49269)
Open House
This property has open houses!
2:00 pm
Ends at:4:00 pm
2:00 pm
Ends at:4:00 pm
Property Details
| MLS® Number | N12212656 |
| Property Type | Single Family |
| Community Name | Stouffville |
| Features | Carpet Free |
| ParkingSpaceTotal | 4 |
Building
| BathroomTotal | 3 |
| BedroomsAboveGround | 4 |
| BedroomsTotal | 4 |
| Appliances | Oven - Built-in, Range, Water Heater, Water Softener, Water Purifier, Garage Door Opener Remote(s), Cooktop, Dishwasher, Dryer, Hood Fan, Oven, Washer, Window Coverings, Refrigerator |
| BasementDevelopment | Partially Finished |
| BasementType | N/a (partially Finished) |
| ConstructionStyleAttachment | Detached |
| CoolingType | Central Air Conditioning |
| ExteriorFinish | Brick |
| FireplacePresent | Yes |
| FlooringType | Ceramic, Hardwood, Laminate |
| FoundationType | Concrete |
| HalfBathTotal | 1 |
| HeatingFuel | Natural Gas |
| HeatingType | Forced Air |
| StoriesTotal | 2 |
| SizeInterior | 2500 - 3000 Sqft |
| Type | House |
| UtilityWater | Municipal Water |
Parking
| Garage |
Land
| Acreage | No |
| Sewer | Sanitary Sewer |
| SizeDepth | 90 Ft ,7 In |
| SizeFrontage | 36 Ft ,1 In |
| SizeIrregular | 36.1 X 90.6 Ft |
| SizeTotalText | 36.1 X 90.6 Ft |
Rooms
| Level | Type | Length | Width | Dimensions |
|---|---|---|---|---|
| Second Level | Primary Bedroom | 5.33 m | 3.66 m | 5.33 m x 3.66 m |
| Second Level | Bedroom 2 | 3.05 m | 3.05 m | 3.05 m x 3.05 m |
| Second Level | Bedroom 3 | 3.08 m | 3.05 m | 3.08 m x 3.05 m |
| Second Level | Bedroom 4 | 3.47 m | 3.05 m | 3.47 m x 3.05 m |
| Basement | Recreational, Games Room | 8.53 m | 4.15 m | 8.53 m x 4.15 m |
| Main Level | Kitchen | 6.83 m | 4.05 m | 6.83 m x 4.05 m |
| Main Level | Eating Area | 6.83 m | 4.05 m | 6.83 m x 4.05 m |
| Main Level | Family Room | 4.57 m | 4.27 m | 4.57 m x 4.27 m |
| Main Level | Dining Room | 4.27 m | 3.66 m | 4.27 m x 3.66 m |
| Main Level | Great Room | 5.24 m | 5.21 m | 5.24 m x 5.21 m |
Interested?
Contact us for more information

