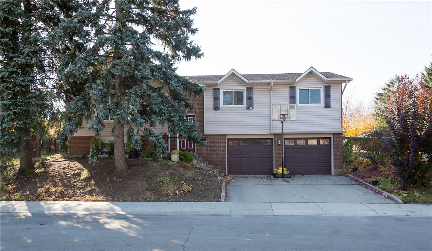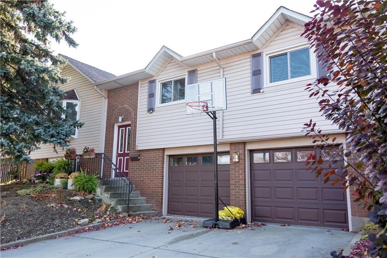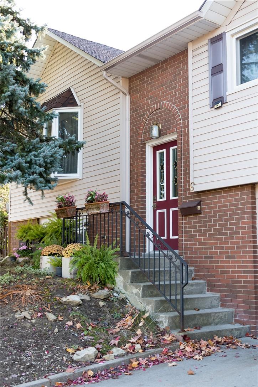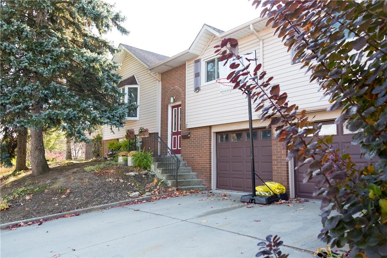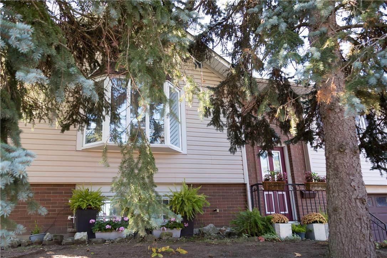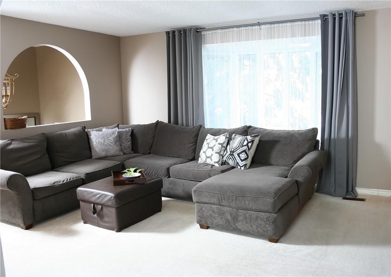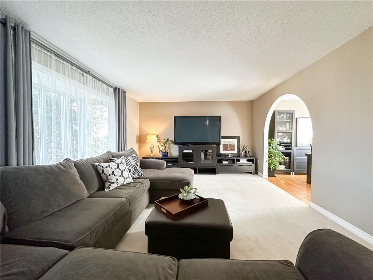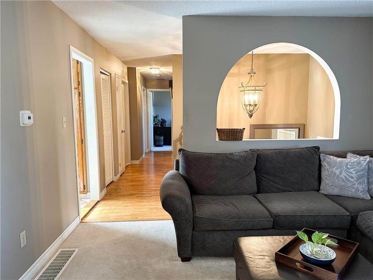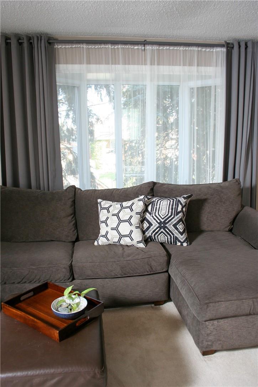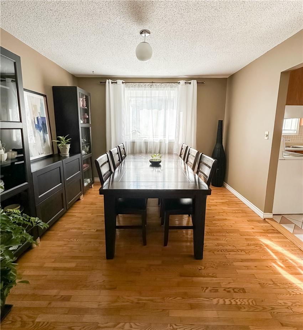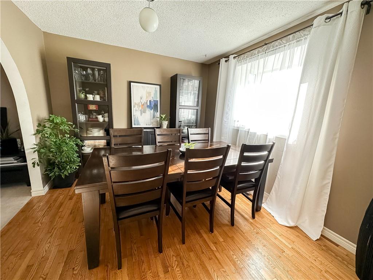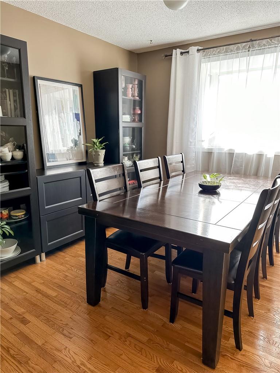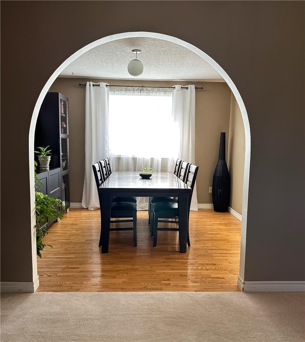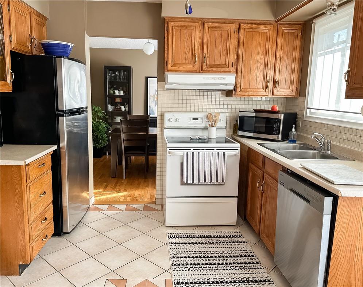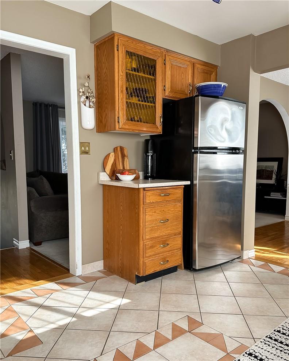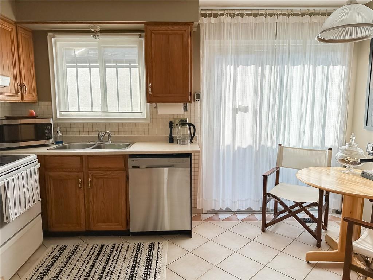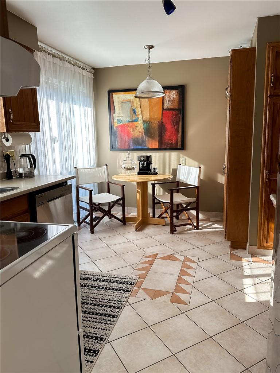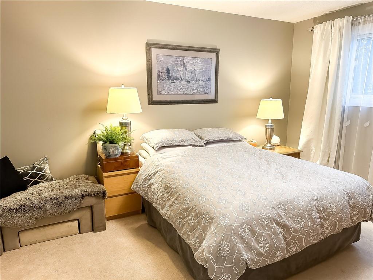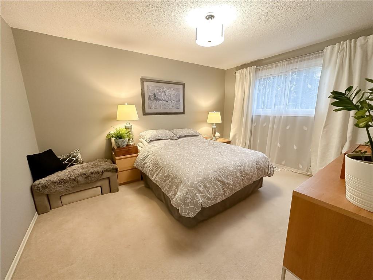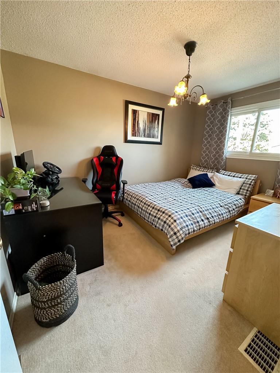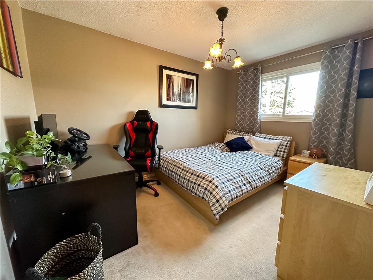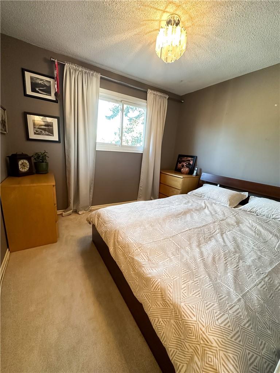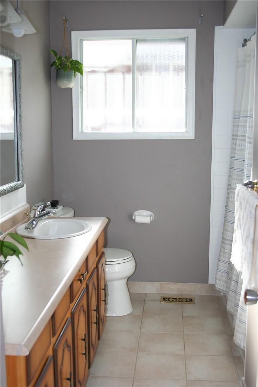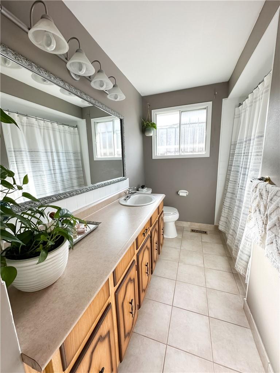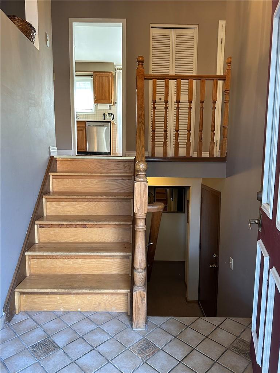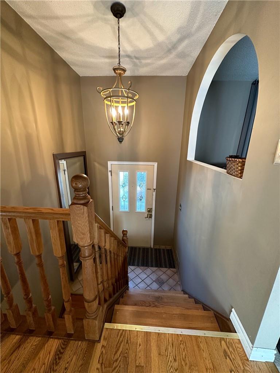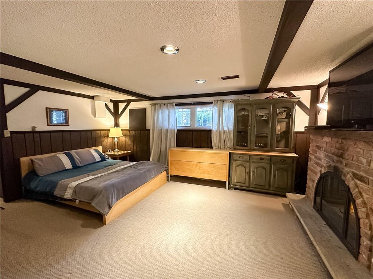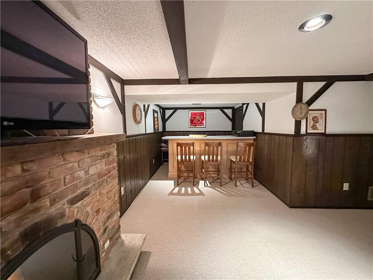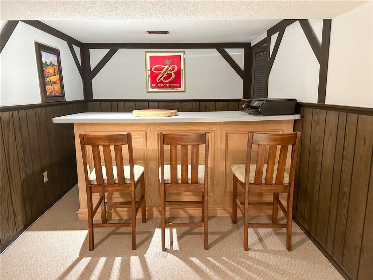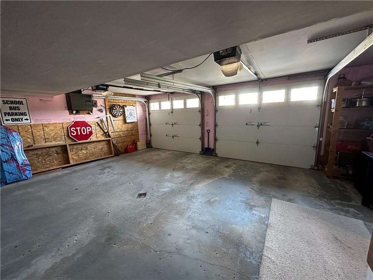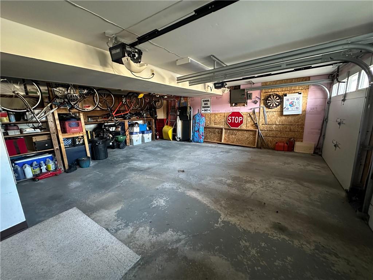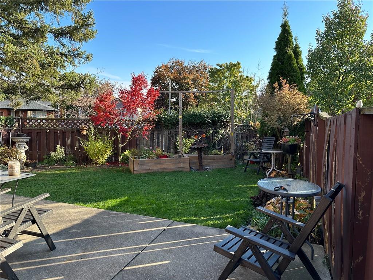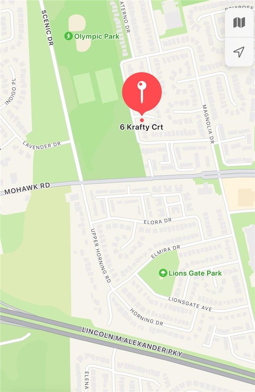3 Bedroom
2 Bathroom
1200 sqft
Central Air Conditioning
Forced Air
$997,900
WELCOME TO 6 KRAFTY COURT. THIS CHARMING RAISED RANCH BUNGALOW IS IN THE DESIRABLE NEIGHBOURHOOD OF MOUNTAINVIEW IN HAMILTON. BEAUTIFUL CORNER LOT HOME IS LOCATED IN A QUIET COURT. IT HAS 3 BEDROOMS, 2 BATHROOMS AND AN OVERSIZED INSULATED DOUBLE GARAGE. BACKYARD GAS HOOKUP FOR BBQ. PERFECT LOCATION, NEAR SCHOOLS, STEPS AWAY FROM OLYMPIC PARK, WALKING DISTANCE TO THE POPULAR BRUCE TRAIL, PUBLIC TRANSIT AND AMENITIES LIKE SHOPPERS DRUG MART AND FARMBOY. 2 MINUTE DRIVE TO MEADOWLANDS OF ANCASTER WHERE YOU CAN FIND ALL YOUR SHOPPING AND ENTERTAINMENT NEEDS WHICH INCLUDE COSTCO, SOBEY'S, CINAPLEX, RESTAURANTS AND MANY MORE STORES. EASY ACCESS TO THE LINK AND THE HWY 403. (id:49269)
Property Details
|
MLS® Number
|
H4188559 |
|
Property Type
|
Single Family |
|
Amenities Near By
|
Public Transit, Recreation, Schools |
|
Community Features
|
Quiet Area, Community Centre |
|
Equipment Type
|
None |
|
Features
|
Park Setting, Park/reserve, Double Width Or More Driveway, Automatic Garage Door Opener |
|
Parking Space Total
|
4 |
|
Rental Equipment Type
|
None |
Building
|
Bathroom Total
|
2 |
|
Bedrooms Above Ground
|
3 |
|
Bedrooms Total
|
3 |
|
Appliances
|
Dishwasher, Dryer, Refrigerator, Stove, Washer |
|
Basement Development
|
Finished |
|
Basement Type
|
Full (finished) |
|
Construction Style Attachment
|
Detached |
|
Cooling Type
|
Central Air Conditioning |
|
Exterior Finish
|
Brick, Vinyl Siding |
|
Foundation Type
|
Block |
|
Heating Fuel
|
Natural Gas |
|
Heating Type
|
Forced Air |
|
Size Exterior
|
1200 Sqft |
|
Size Interior
|
1200 Sqft |
|
Type
|
House |
|
Utility Water
|
Municipal Water |
Parking
Land
|
Acreage
|
No |
|
Land Amenities
|
Public Transit, Recreation, Schools |
|
Sewer
|
Municipal Sewage System |
|
Size Depth
|
46 Ft |
|
Size Frontage
|
94 Ft |
|
Size Irregular
|
94.1 X 46.1 |
|
Size Total Text
|
94.1 X 46.1|under 1/2 Acre |
|
Soil Type
|
Clay |
Rooms
| Level |
Type |
Length |
Width |
Dimensions |
|
Lower Level |
3pc Bathroom |
|
|
5' '' x 6' '' |
|
Lower Level |
Laundry Room |
|
|
14' '' x 11' '' |
|
Lower Level |
Recreation Room |
|
|
11' 6'' x 9' 1'' |
|
Lower Level |
Recreation Room |
|
|
17' '' x 11' 4'' |
|
Ground Level |
4pc Bathroom |
|
|
10' 3'' x 4' 6'' |
|
Ground Level |
Bedroom |
|
|
10' 1'' x 9' 1'' |
|
Ground Level |
Bedroom |
|
|
12' 6'' x 9' 3'' |
|
Ground Level |
Bedroom |
|
|
13' 10'' x 10' 11'' |
|
Ground Level |
Kitchen |
|
|
13' 1'' x 10' 4'' |
|
Ground Level |
Dining Room |
|
|
11' '' x 10' 3'' |
|
Ground Level |
Living Room |
|
|
17' 2'' x 13' 2'' |
https://www.realtor.ca/real-estate/26655297/6-krafty-court-hamilton

