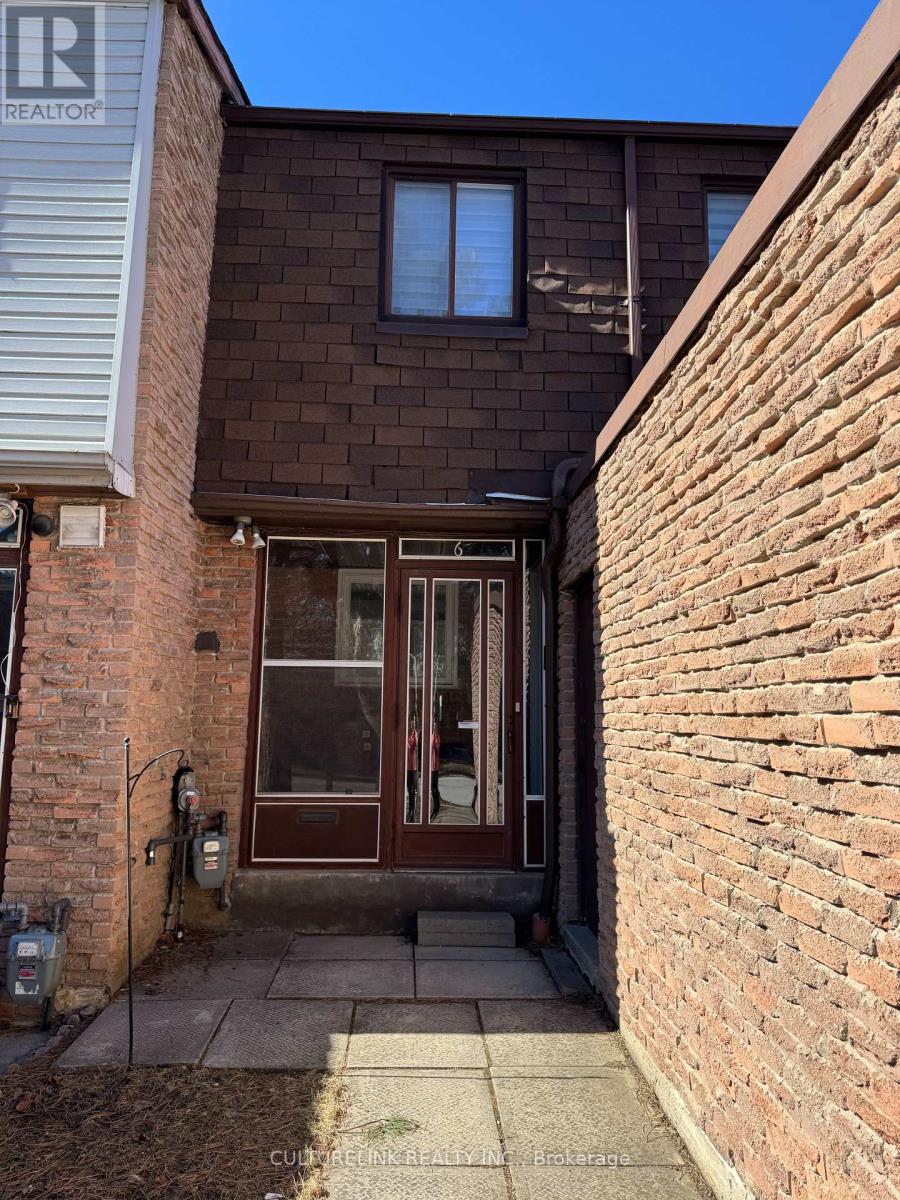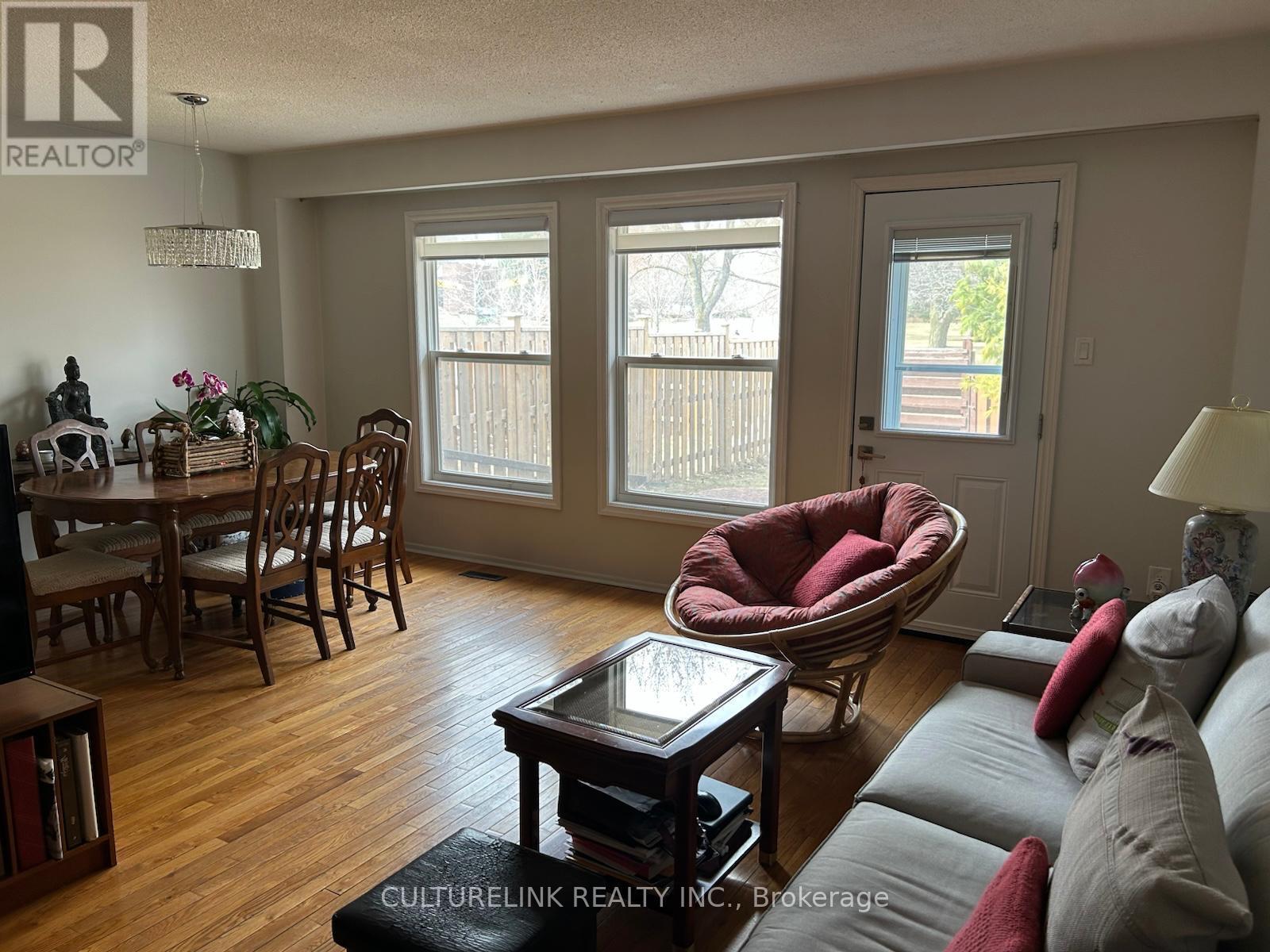3 Bedroom
2 Bathroom
1100 - 1500 sqft
Central Air Conditioning
Forced Air
$888,000
* Looking For New Home Owners To Add Their Personal Touch To This Charming 3 Bedroom Freehold Townhouse * 1322 sqft as per Mpac. * Located In A Friendly, Highly Sought-After Neighborhood * This Town Home Offers Lovely Park Views Right From Your Doorstep. As It Backs Onto A Park with Matured Trees, The Park Also Has A Kid's Playground and A Primary School On The Far Side Of The Park. This House Is Ideal For Family Of All Ages. Newer Windows and Doors on First Floor (2018) * Just Few Minutes To Major Highways 401/404 And Steps To TTC * Conveniently Located Near Bridlewood Mall, Schools, Hospitals, Libraries, Restaurants, Supermarkets, Plaza And More! * (id:49269)
Property Details
|
MLS® Number
|
E12029772 |
|
Property Type
|
Single Family |
|
Community Name
|
L'Amoreaux |
|
AmenitiesNearBy
|
Park, Public Transit, Schools |
|
ParkingSpaceTotal
|
3 |
Building
|
BathroomTotal
|
2 |
|
BedroomsAboveGround
|
3 |
|
BedroomsTotal
|
3 |
|
Age
|
51 To 99 Years |
|
Appliances
|
All |
|
BasementDevelopment
|
Finished |
|
BasementType
|
N/a (finished) |
|
ConstructionStyleAttachment
|
Attached |
|
CoolingType
|
Central Air Conditioning |
|
ExteriorFinish
|
Brick, Shingles |
|
FlooringType
|
Tile, Hardwood, Laminate |
|
FoundationType
|
Brick |
|
HalfBathTotal
|
1 |
|
HeatingFuel
|
Natural Gas |
|
HeatingType
|
Forced Air |
|
StoriesTotal
|
2 |
|
SizeInterior
|
1100 - 1500 Sqft |
|
Type
|
Row / Townhouse |
|
UtilityWater
|
Municipal Water |
Parking
Land
|
Acreage
|
No |
|
LandAmenities
|
Park, Public Transit, Schools |
|
Sewer
|
Sanitary Sewer |
|
SizeDepth
|
120 Ft ,7 In |
|
SizeFrontage
|
19 Ft ,7 In |
|
SizeIrregular
|
19.6 X 120.6 Ft |
|
SizeTotalText
|
19.6 X 120.6 Ft |
Rooms
| Level |
Type |
Length |
Width |
Dimensions |
|
Second Level |
Primary Bedroom |
4.63 m |
3.16 m |
4.63 m x 3.16 m |
|
Second Level |
Bedroom 2 |
3.99 m |
3 m |
3.99 m x 3 m |
|
Second Level |
Bedroom 3 |
3.2 m |
2.46 m |
3.2 m x 2.46 m |
|
Main Level |
Kitchen |
5.54 m |
2.16 m |
5.54 m x 2.16 m |
|
Main Level |
Living Room |
5.06 m |
3.07 m |
5.06 m x 3.07 m |
|
Main Level |
Dining Room |
3.04 m |
2.16 m |
3.04 m x 2.16 m |
https://www.realtor.ca/real-estate/28047548/6-lamoreaux-drive-toronto-lamoreaux-lamoreaux













