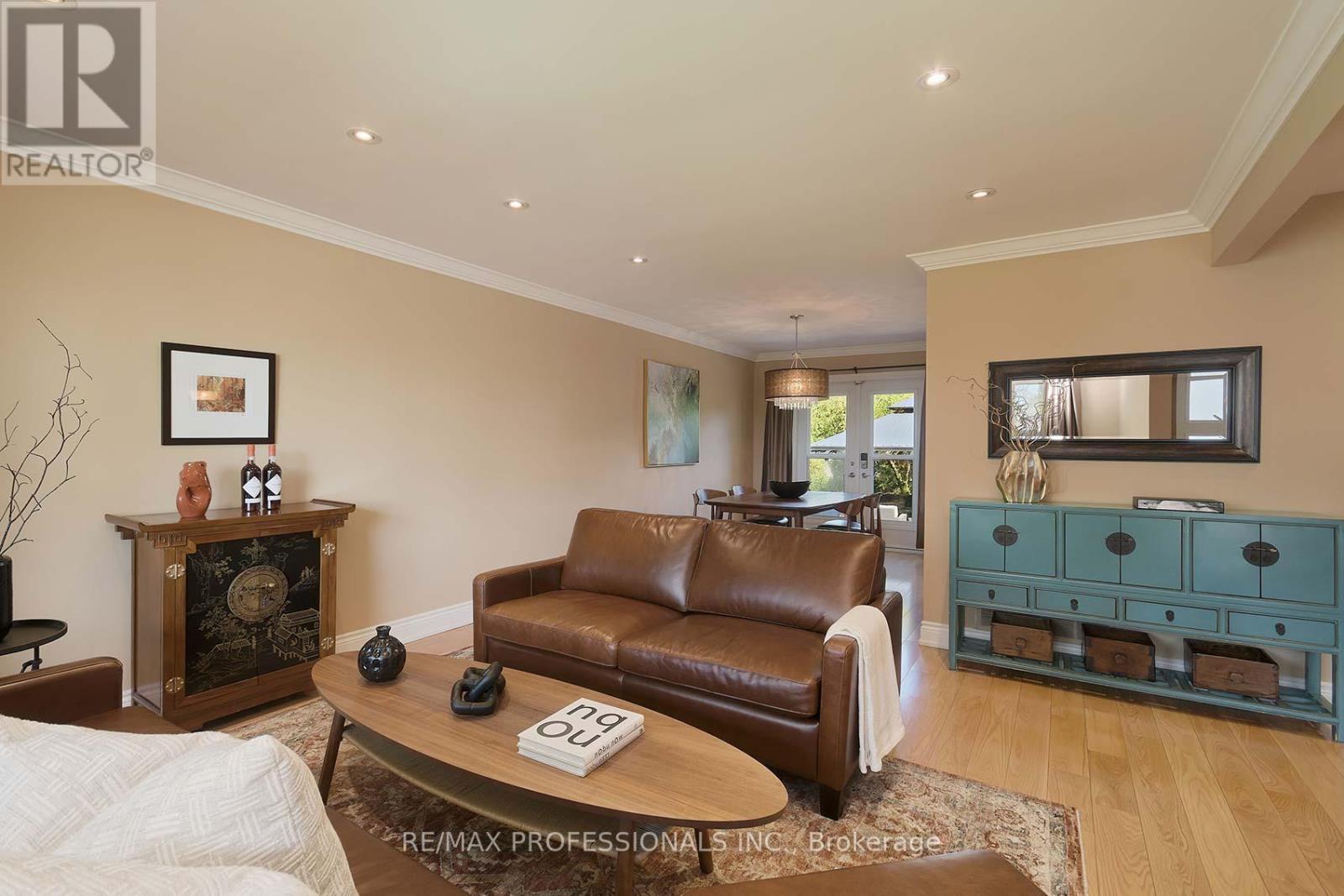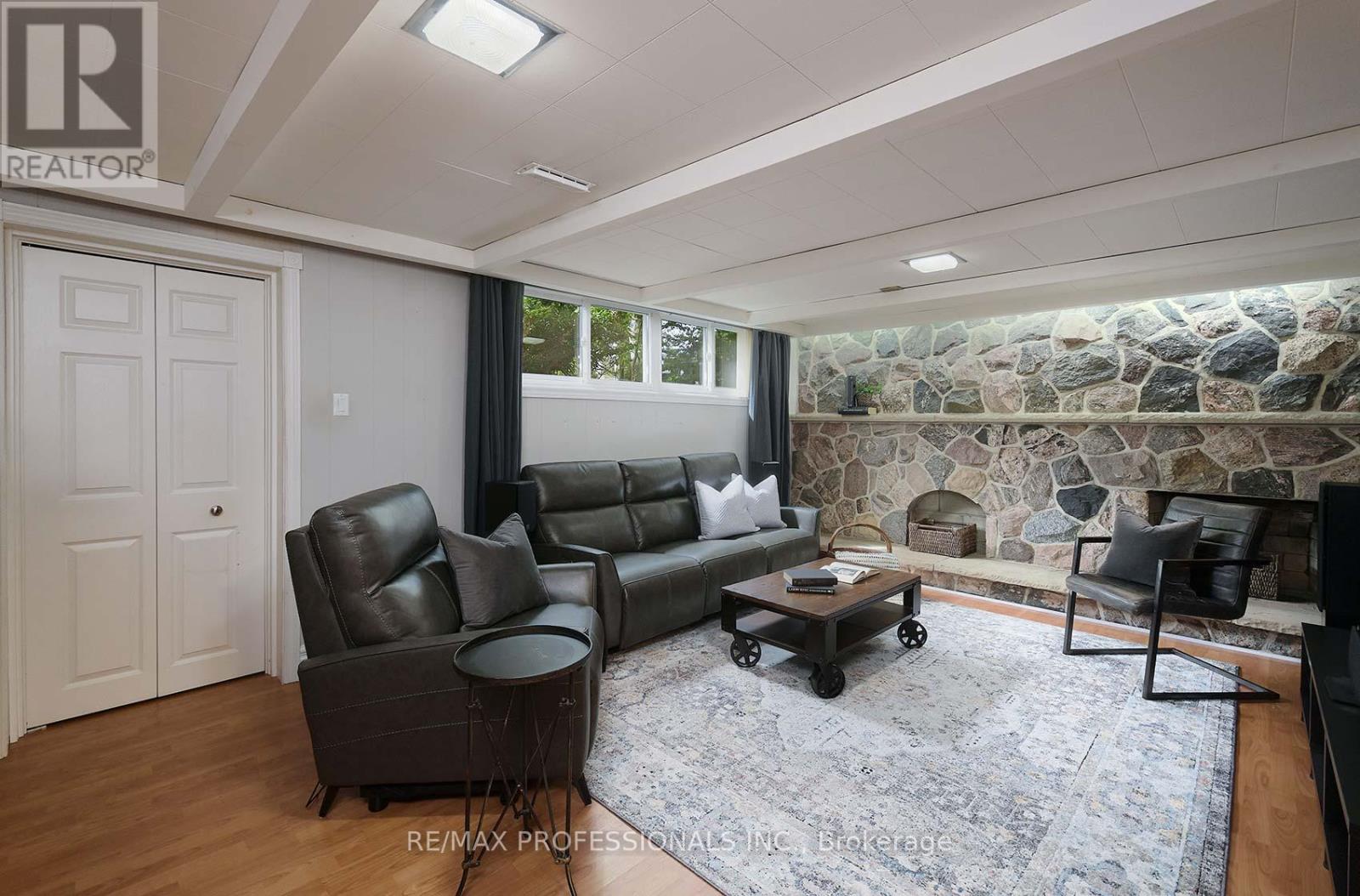4 Bedroom
3 Bathroom
1500 - 2000 sqft
Central Air Conditioning
Forced Air
Landscaped
$1,639,000
Absolutely stunning from top to bottom! This 4 level, 4 bedroom family home in a quiet Etobicoke neighborhood has it all! Location. Location. Gleaming hardwood floors, gourmet kitchen, with quartz countertops, S/S appliances open to the dining room with a walk out to the entertaining deck and large lot (65 x 107). This beautiful yard boasts a gazebo, golf putting range & launch with a cottage living in the city feel! Updated washrooms (lower washroom is spa like with jetted tub & electric fireplace). Tempered glass staircase leads to 3 good size bedrooms. Ideally located for top rated schools, shopping, transit options including TTC, UP Express, GO Train & soon Eglington Crosstown. Minutes to major highways & airport. This home truly offers the best of both worlds a peaceful retreat with unbeatable convenience. (id:49269)
Open House
This property has open houses!
Starts at:
2:00 pm
Ends at:
4:00 pm
Property Details
|
MLS® Number
|
W12133717 |
|
Property Type
|
Single Family |
|
Community Name
|
Kingsview Village-The Westway |
|
AmenitiesNearBy
|
Park, Place Of Worship, Public Transit, Schools |
|
Features
|
Lighting |
|
ParkingSpaceTotal
|
6 |
|
Structure
|
Deck, Patio(s) |
Building
|
BathroomTotal
|
3 |
|
BedroomsAboveGround
|
4 |
|
BedroomsTotal
|
4 |
|
Age
|
51 To 99 Years |
|
Appliances
|
Garage Door Opener Remote(s), Oven - Built-in, Central Vacuum, Water Heater - Tankless, Dryer, Oven, Stove, Washer, Window Coverings, Refrigerator |
|
BasementDevelopment
|
Finished |
|
BasementType
|
N/a (finished) |
|
ConstructionStyleAttachment
|
Detached |
|
ConstructionStyleSplitLevel
|
Sidesplit |
|
CoolingType
|
Central Air Conditioning |
|
ExteriorFinish
|
Brick |
|
FlooringType
|
Hardwood, Laminate |
|
FoundationType
|
Block |
|
HeatingFuel
|
Natural Gas |
|
HeatingType
|
Forced Air |
|
SizeInterior
|
1500 - 2000 Sqft |
|
Type
|
House |
|
UtilityWater
|
Municipal Water |
Parking
Land
|
Acreage
|
No |
|
FenceType
|
Fenced Yard |
|
LandAmenities
|
Park, Place Of Worship, Public Transit, Schools |
|
LandscapeFeatures
|
Landscaped |
|
Sewer
|
Sanitary Sewer |
|
SizeDepth
|
107 Ft |
|
SizeFrontage
|
65 Ft |
|
SizeIrregular
|
65 X 107 Ft |
|
SizeTotalText
|
65 X 107 Ft |
Rooms
| Level |
Type |
Length |
Width |
Dimensions |
|
Lower Level |
Recreational, Games Room |
5.77 m |
3.89 m |
5.77 m x 3.89 m |
|
Lower Level |
Laundry Room |
2.77 m |
2.24 m |
2.77 m x 2.24 m |
|
Main Level |
Living Room |
4.61 m |
3.89 m |
4.61 m x 3.89 m |
|
Main Level |
Dining Room |
3.43 m |
2.64 m |
3.43 m x 2.64 m |
|
Main Level |
Kitchen |
3.45 m |
3.28 m |
3.45 m x 3.28 m |
|
Upper Level |
Primary Bedroom |
4.71 m |
3.31 m |
4.71 m x 3.31 m |
|
Upper Level |
Bedroom 2 |
3.63 m |
3.31 m |
3.63 m x 3.31 m |
|
Upper Level |
Bedroom 3 |
3.31 m |
2.74 m |
3.31 m x 2.74 m |
|
Ground Level |
Bedroom 4 |
4.42 m |
3.41 m |
4.42 m x 3.41 m |
https://www.realtor.ca/real-estate/28281190/6-laurelwood-crescent-toronto-kingsview-village-the-westway-kingsview-village-the-westway









































