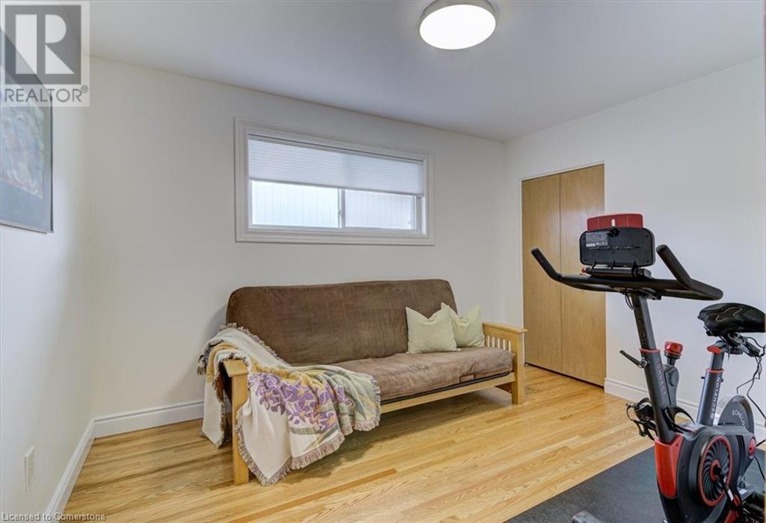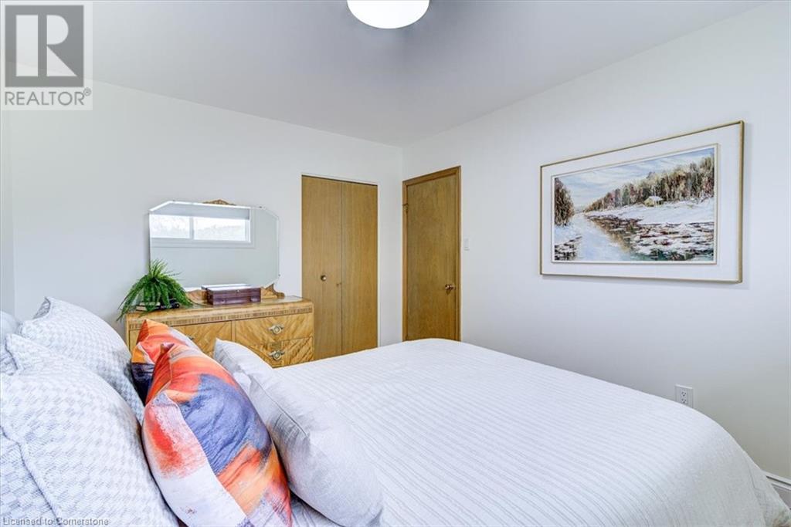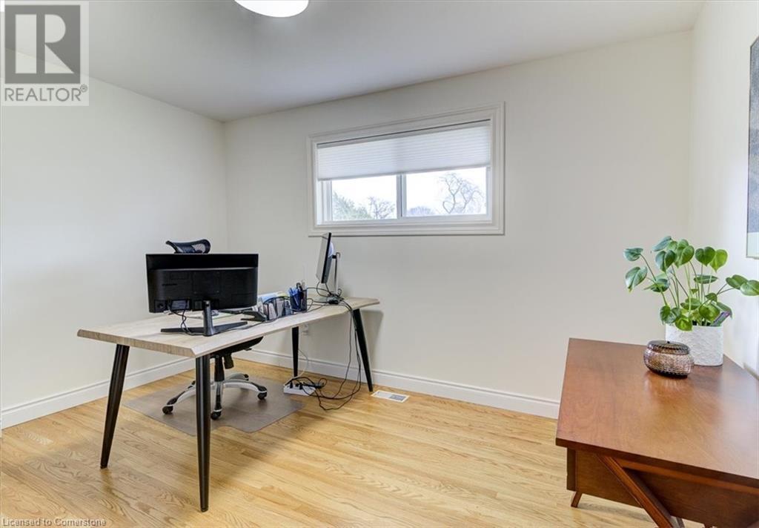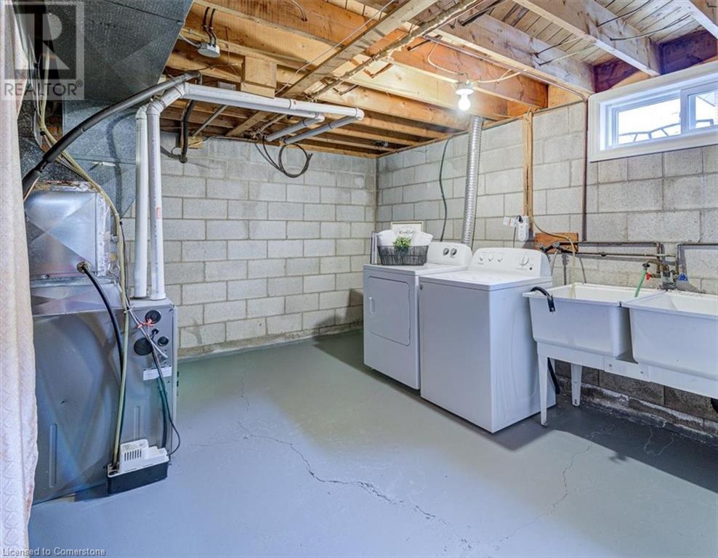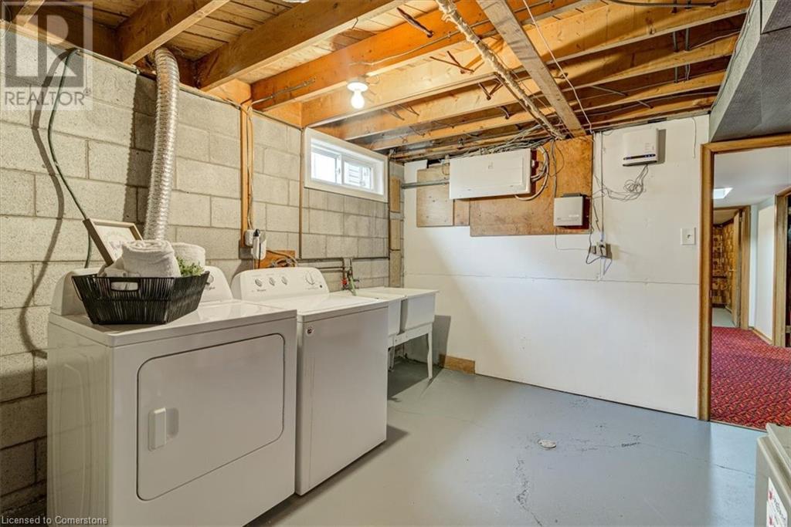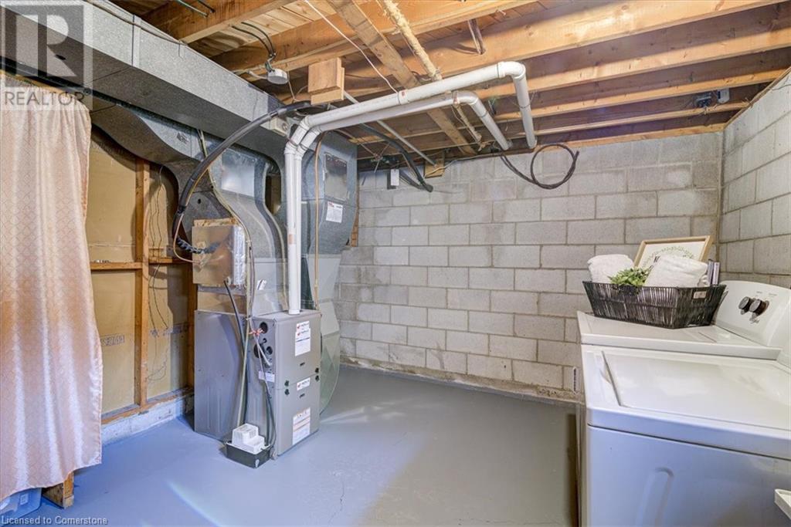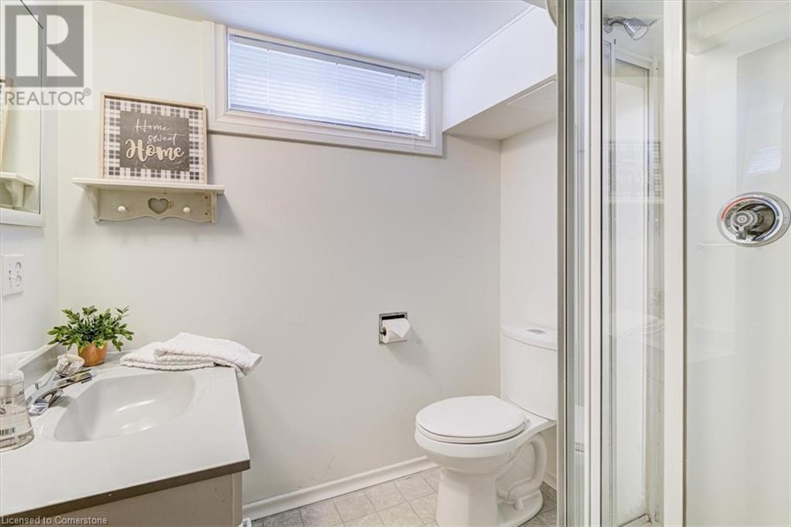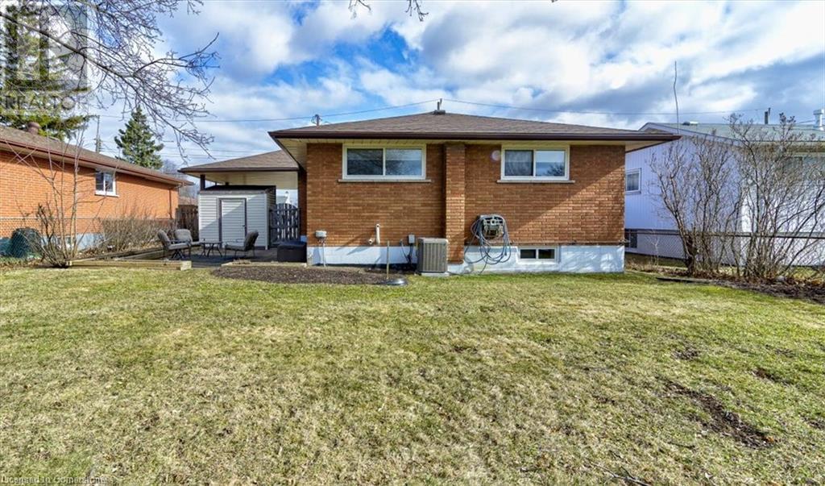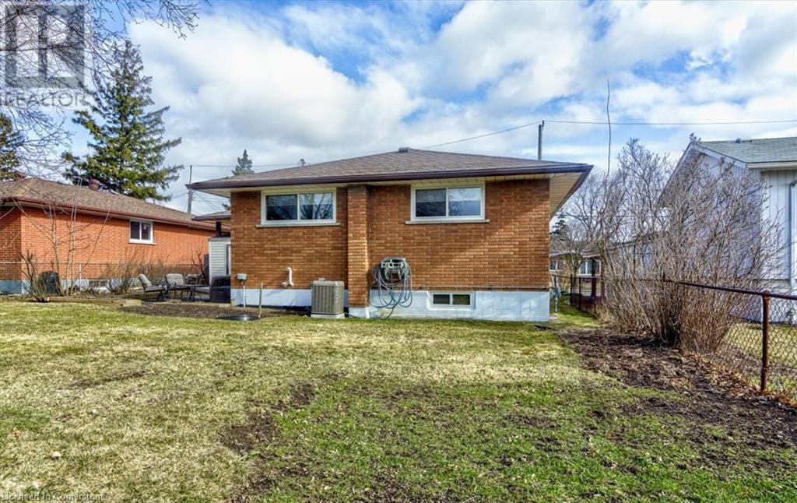3 Bedroom
2 Bathroom
1184 sqft
Bungalow
Central Air Conditioning
$749,900
Charming Bungalow in a Desirable Family-Friendly Neighbourhood! Step into this beautifully maintained 3-bedroom, 2-bathroom bungalow, offering the perfect blend of comfort and convenience. Originally a builder’s model home, this gem sits on a deep 50 x 113 lot and features an inviting layout with bright, airy living spaces. The versatile backyard is perfect for relaxing, entertaining, or play. A covered carport adds extra convenience, while the prime location keeps you close to parks, schools, and everyday amenities. Whether you're a first-time buyer, growing family, or looking to downsize, this home is an incredible opportunity. Don’t wait—schedule your private tour today! (id:49269)
Property Details
|
MLS® Number
|
40691012 |
|
Property Type
|
Single Family |
|
AmenitiesNearBy
|
Place Of Worship, Public Transit, Schools |
|
CommunityFeatures
|
Quiet Area |
|
Features
|
Southern Exposure, Wet Bar, Paved Driveway |
|
ParkingSpaceTotal
|
3 |
|
Structure
|
Shed |
Building
|
BathroomTotal
|
2 |
|
BedroomsAboveGround
|
3 |
|
BedroomsTotal
|
3 |
|
Appliances
|
Dishwasher, Dryer, Refrigerator, Stove, Wet Bar, Washer, Microwave Built-in, Window Coverings |
|
ArchitecturalStyle
|
Bungalow |
|
BasementDevelopment
|
Partially Finished |
|
BasementType
|
Full (partially Finished) |
|
ConstructedDate
|
1962 |
|
ConstructionStyleAttachment
|
Detached |
|
CoolingType
|
Central Air Conditioning |
|
ExteriorFinish
|
Brick |
|
HeatingFuel
|
Natural Gas |
|
StoriesTotal
|
1 |
|
SizeInterior
|
1184 Sqft |
|
Type
|
House |
|
UtilityWater
|
Municipal Water |
Parking
Land
|
AccessType
|
Road Access |
|
Acreage
|
No |
|
LandAmenities
|
Place Of Worship, Public Transit, Schools |
|
Sewer
|
Municipal Sewage System |
|
SizeDepth
|
113 Ft |
|
SizeFrontage
|
50 Ft |
|
SizeTotalText
|
Under 1/2 Acre |
|
ZoningDescription
|
D -301 |
Rooms
| Level |
Type |
Length |
Width |
Dimensions |
|
Basement |
Laundry Room |
|
|
13'7'' x 11'10'' |
|
Basement |
Cold Room |
|
|
14'0'' x 5'2'' |
|
Basement |
Workshop |
|
|
14'4'' x 11'11'' |
|
Basement |
Office |
|
|
12'3'' x 11'3'' |
|
Basement |
3pc Bathroom |
|
|
6'6'' x 5'6'' |
|
Basement |
Recreation Room |
|
|
30'10'' x 11'3'' |
|
Main Level |
Bedroom |
|
|
12'10'' x 8'11'' |
|
Main Level |
Primary Bedroom |
|
|
12'11'' x 10'3'' |
|
Main Level |
5pc Bathroom |
|
|
10'4'' x 7'4'' |
|
Main Level |
Bedroom |
|
|
11'7'' x 9'4'' |
|
Main Level |
Kitchen |
|
|
15'0'' x 10'3'' |
|
Main Level |
Living Room/dining Room |
|
|
19'4'' x 11'8'' |
|
Main Level |
Foyer |
|
|
10'6'' x 3'7'' |
https://www.realtor.ca/real-estate/28080268/6-lilacside-drive-hamilton




















