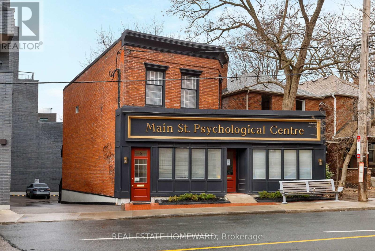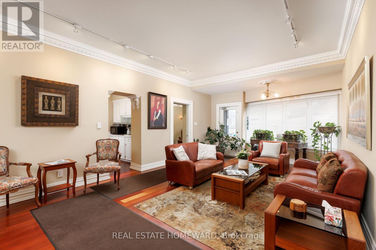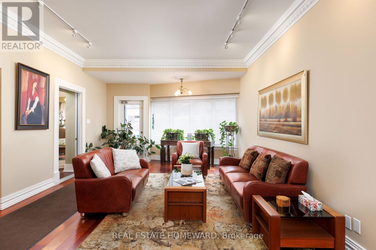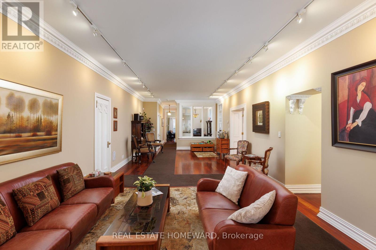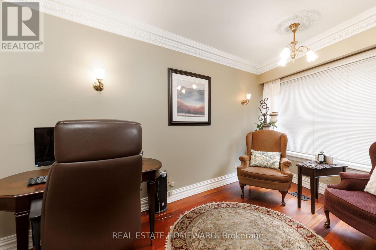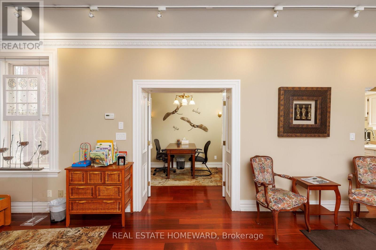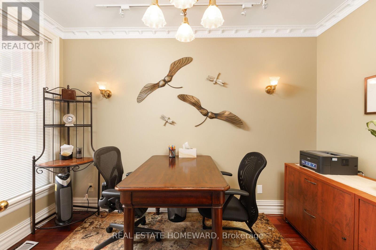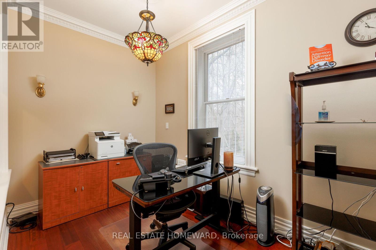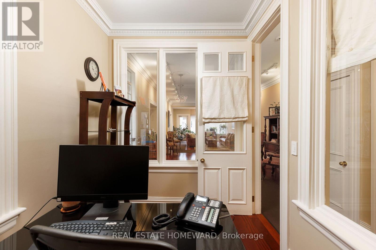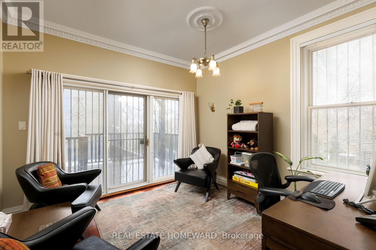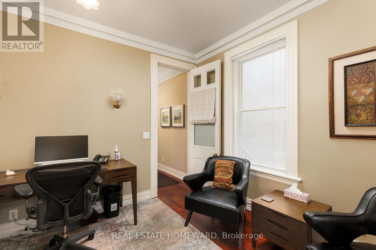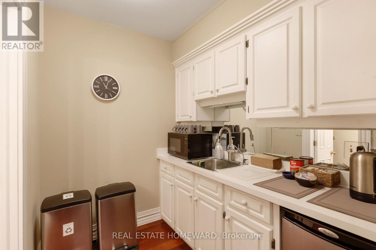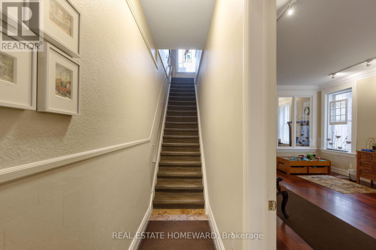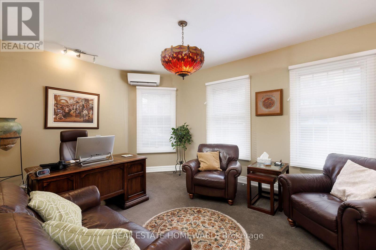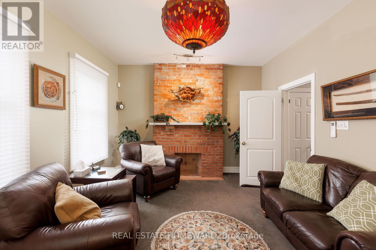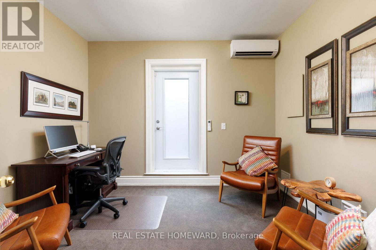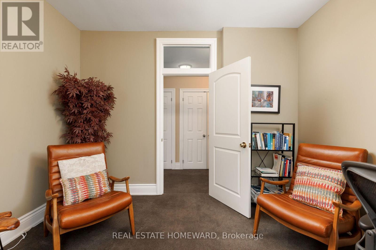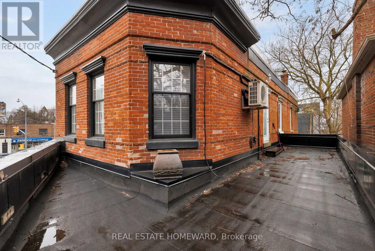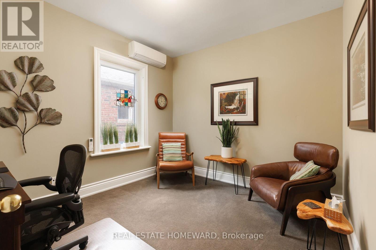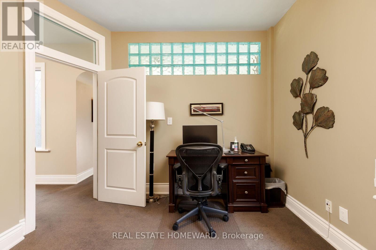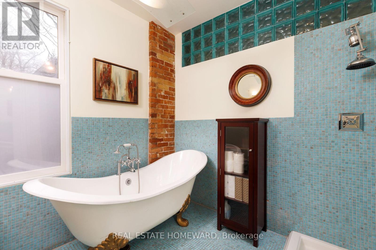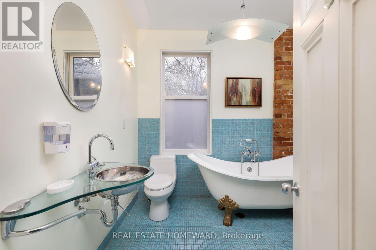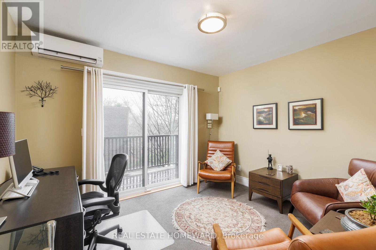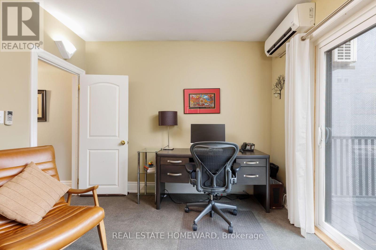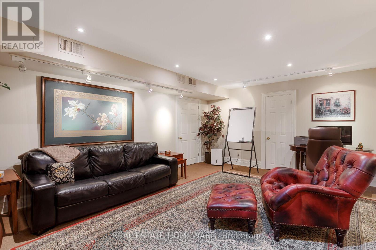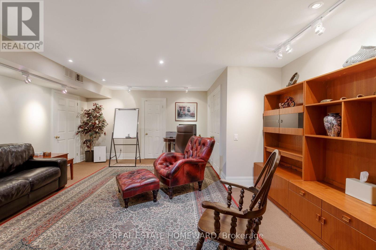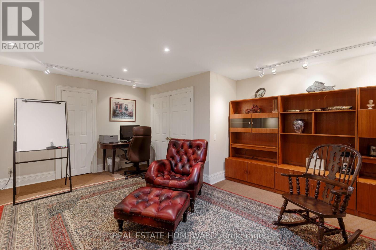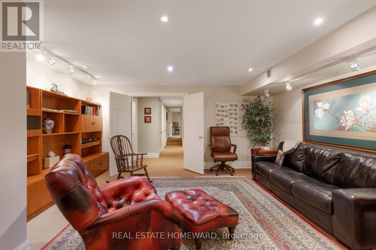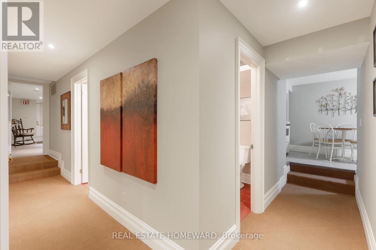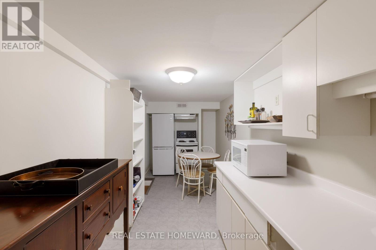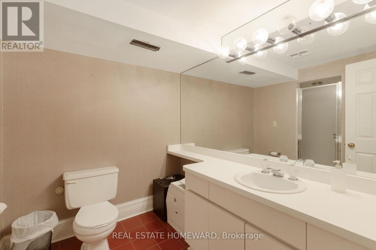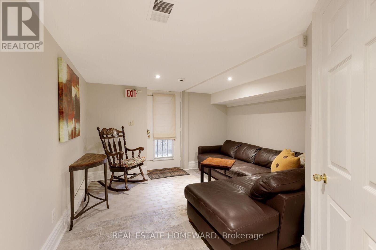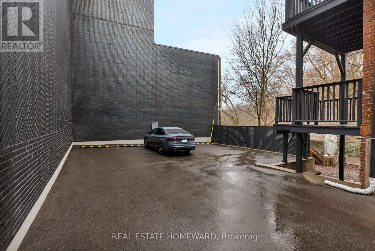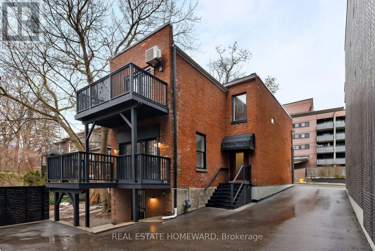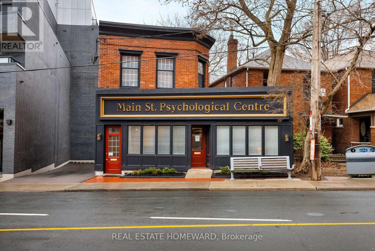4 Bathroom
3347 sqft
Fully Air Conditioned
Other
$2,499,000
A rare opportunity! 6 Main Street - a detached, very spacious, beautifully designed and maintained building with lots of character, a rich history and an extremely flexible floor plan. Ideal for doctors, dentists, accountants offices, a live/work situation or multiple residences. Set in a great neighbourhood in the Upper Beach it has a visible location with wonderful curb appeal and offers easy access for clientele. High ceilings on all 3 levels delivers maximum usage = no wasted space. Each floor has its own entrance(s) and can easily be separated for individual businesses and/or residential use. Many updates provide a turn key operation.The main floor currently has 4 offices, a grand reception/gallery area, a kitchenette and a 2 piece washroom. It is light-filled and beautifully finished with Brazilian Cherry hardwood floors and crown moulding. The second floor is carpeted however hardwood matching the main floor is underneath. There are 4 offices and a 4 piece washroom. The middle 2 offices have been installed to create additional office space however if an open concept plan or larger office is desired the walls can be removed. Outdoor space is available from 2 of the offices.The lower level contains a spacious conference room/office, another office with a walkout to the back yard parking area, an eat-in kitchen, 2 washrooms (a 2 piece and a 3 piece) and lots of storage room.A private drive leads to parking for at least 3 cars. There is plenty of street parking and its a quick bus ride to the Main St subway station, GO train or take the Kingston Road streetcar.Visits to the property only with a prior appointment with the listing agent. Do not visit the property without a confirmed appointment. (id:49269)
Property Details
|
MLS® Number
|
E12071141 |
|
Property Type
|
Retail |
|
Community Name
|
East End-Danforth |
|
Features
|
Irregular Lot Size |
|
ParkingSpaceTotal
|
3 |
Building
|
BathroomTotal
|
4 |
|
Appliances
|
Water Heater, Stove, Window Coverings, Refrigerator |
|
CoolingType
|
Fully Air Conditioned |
|
HeatingFuel
|
Natural Gas |
|
HeatingType
|
Other |
|
SizeInterior
|
3347 Sqft |
|
Type
|
Residential Commercial Mix |
|
UtilityWater
|
Municipal Water |
Land
|
Acreage
|
No |
|
SizeDepth
|
91 Ft ,6 In |
|
SizeFrontage
|
38 Ft ,3 In |
|
SizeIrregular
|
38.29 X 91.5 Ft ; Irregular Front And North Side |
|
SizeTotalText
|
38.29 X 91.5 Ft ; Irregular Front And North Side |
|
ZoningDescription
|
Zoned Commercial; Official Plan - Residential |
https://www.realtor.ca/real-estate/28141382/6-main-street-toronto-east-end-danforth-east-end-danforth

