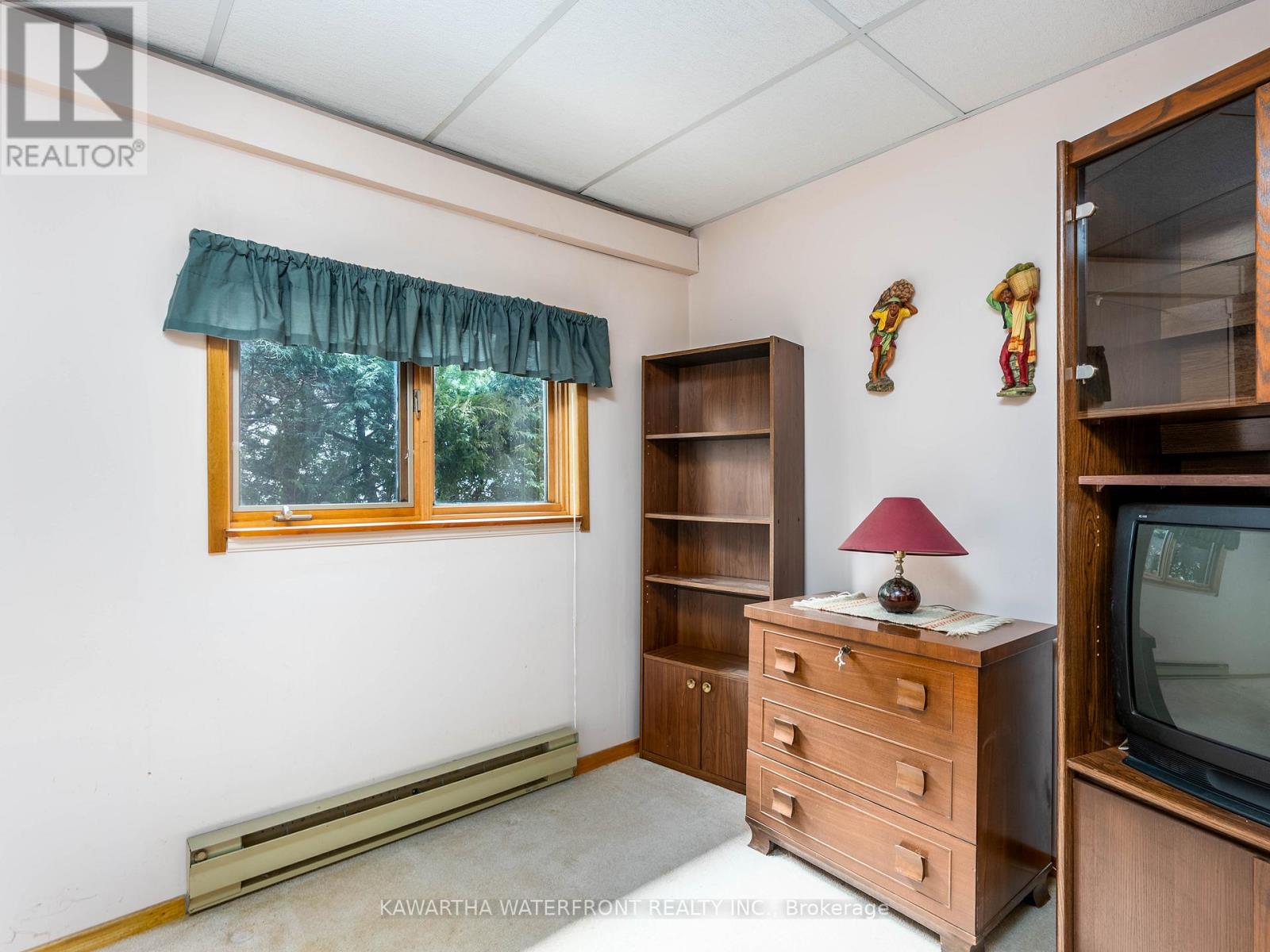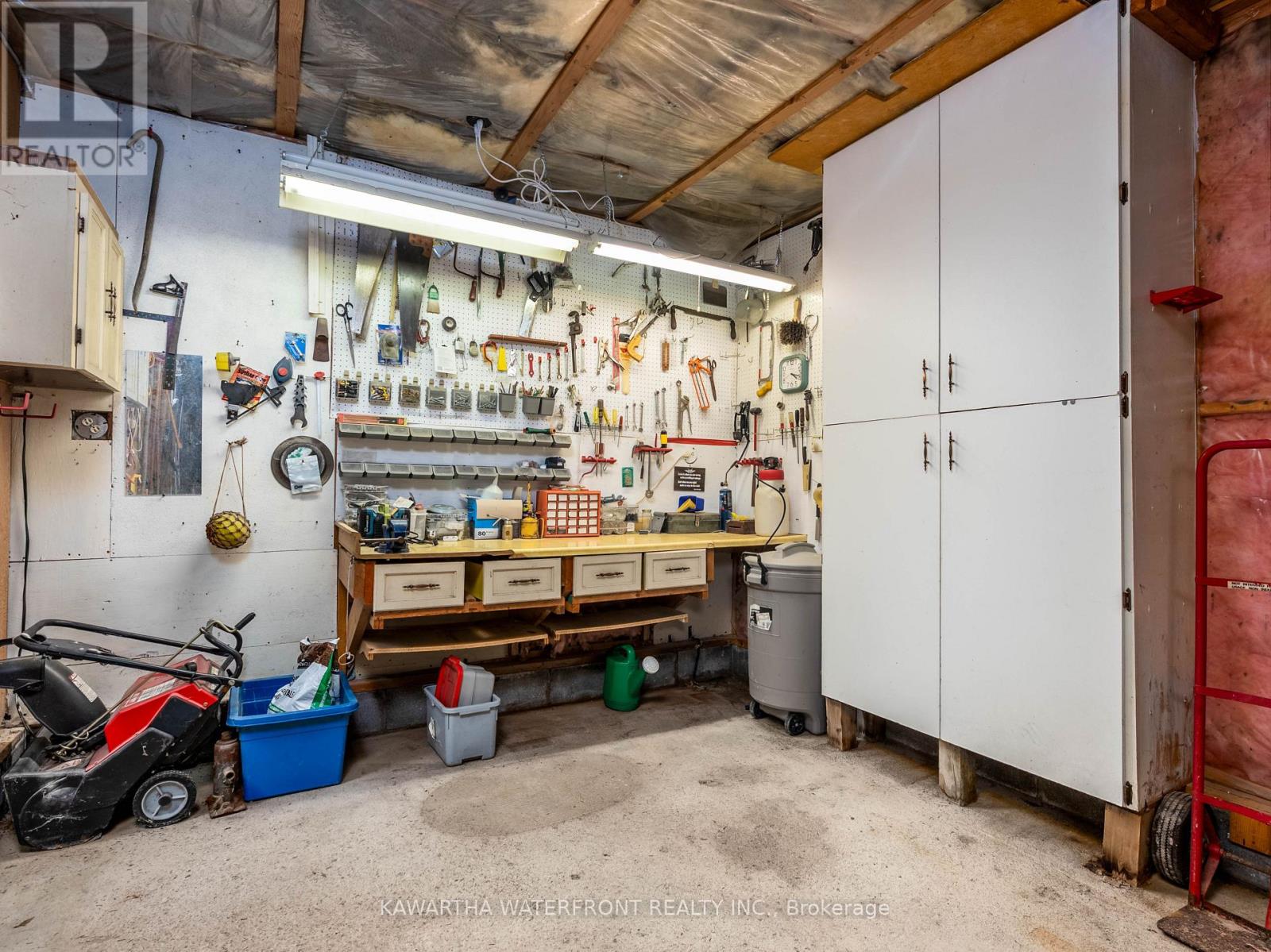3 Bedroom
1 Bathroom
1100 - 1500 sqft
Bungalow
Fireplace
Radiant Heat
Waterfront
$795,000
This delightful cottage on highly desired Cameron Lake has a multitude of features attractive to those looking for a low maintenance waterfront getaway or year-round home. Located on the south shore of Cameron Lake, the property is within walking distance to amenities in Fenelon Falls, and is accessed by a paved, municipally-maintained road. The cottage is sited close to the shoreline, and provides great connection to the hard-bottom, weed-free waterfront and wonderful sunset vistas. Mature hedges along the lot lines ensure excellent privacy. The cottage has 3 bedrooms and more than 1,100 sq ft of living area, and features open concept living, dining and kitchen areas. A propane fireplace provides comfortable radiant heat, supplemented by baseboards. The garage is insulated and includes a well-equipped workshop. Most furniture and furnishings are included, and a short closing is possible. (id:49269)
Property Details
|
MLS® Number
|
X12082000 |
|
Property Type
|
Single Family |
|
Community Name
|
Fenelon Falls |
|
AmenitiesNearBy
|
Marina, Schools |
|
Easement
|
Unknown |
|
EquipmentType
|
Propane Tank |
|
Features
|
Level |
|
ParkingSpaceTotal
|
3 |
|
RentalEquipmentType
|
Propane Tank |
|
Structure
|
Deck, Patio(s), Dock |
|
ViewType
|
Direct Water View |
|
WaterFrontType
|
Waterfront |
Building
|
BathroomTotal
|
1 |
|
BedroomsAboveGround
|
3 |
|
BedroomsTotal
|
3 |
|
Age
|
51 To 99 Years |
|
Amenities
|
Fireplace(s) |
|
Appliances
|
Dryer, Furniture, Stove, Washer, Refrigerator |
|
ArchitecturalStyle
|
Bungalow |
|
BasementType
|
Crawl Space |
|
ConstructionStyleAttachment
|
Detached |
|
ExteriorFinish
|
Hardboard, Stone |
|
FireplacePresent
|
Yes |
|
FireplaceTotal
|
1 |
|
FoundationType
|
Block |
|
HeatingFuel
|
Propane |
|
HeatingType
|
Radiant Heat |
|
StoriesTotal
|
1 |
|
SizeInterior
|
1100 - 1500 Sqft |
|
Type
|
House |
|
UtilityWater
|
Lake/river Water Intake |
Parking
Land
|
AccessType
|
Year-round Access, Private Docking |
|
Acreage
|
No |
|
LandAmenities
|
Marina, Schools |
|
Sewer
|
Holding Tank |
|
SizeIrregular
|
40 X 124 Acre |
|
SizeTotalText
|
40 X 124 Acre|under 1/2 Acre |
|
SurfaceWater
|
Lake/pond |
|
ZoningDescription
|
Rr3 |
Rooms
| Level |
Type |
Length |
Width |
Dimensions |
|
Main Level |
Living Room |
3.84 m |
4.72 m |
3.84 m x 4.72 m |
|
Main Level |
Dining Room |
4.45 m |
2.77 m |
4.45 m x 2.77 m |
|
Main Level |
Kitchen |
3.32 m |
4.69 m |
3.32 m x 4.69 m |
|
Main Level |
Primary Bedroom |
3.29 m |
3.41 m |
3.29 m x 3.41 m |
|
Main Level |
Bedroom 2 |
2.83 m |
2.38 m |
2.83 m x 2.38 m |
|
Main Level |
Bedroom 3 |
2.47 m |
2.65 m |
2.47 m x 2.65 m |
|
Main Level |
Bathroom |
2.07 m |
3.44 m |
2.07 m x 3.44 m |
|
Main Level |
Laundry Room |
2.04 m |
2.47 m |
2.04 m x 2.47 m |
|
Main Level |
Foyer |
1.25 m |
2.68 m |
1.25 m x 2.68 m |
https://www.realtor.ca/real-estate/28165848/6-oriole-road-kawartha-lakes-fenelon-falls-fenelon-falls



























