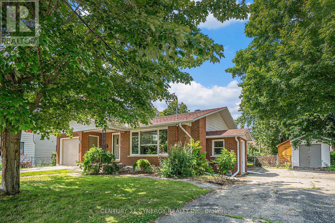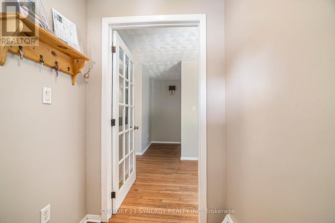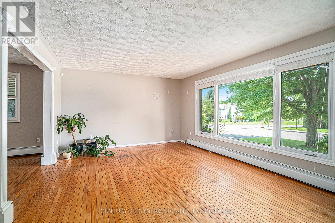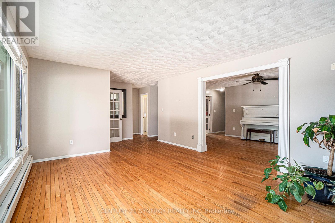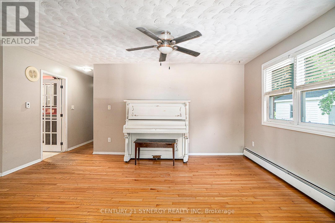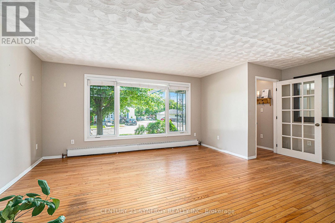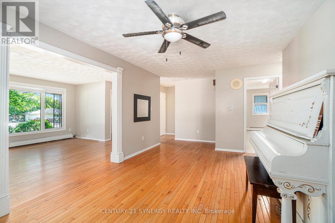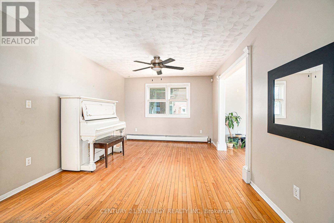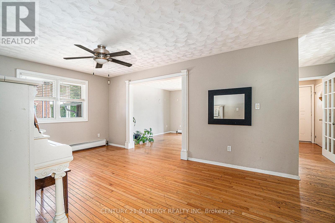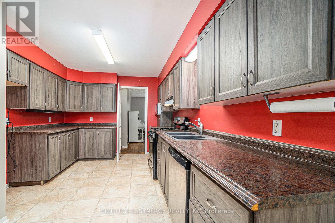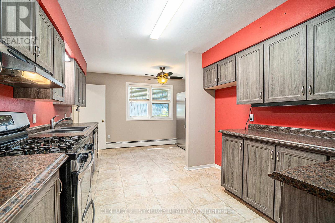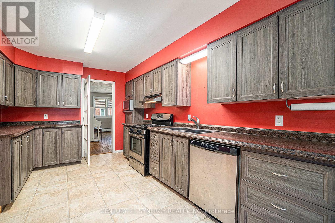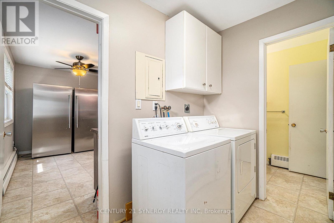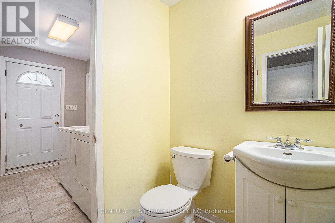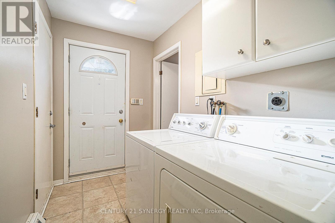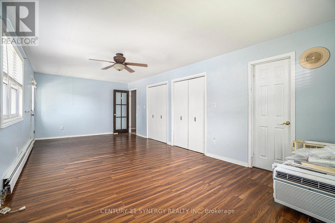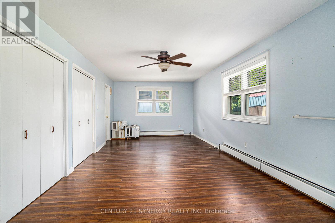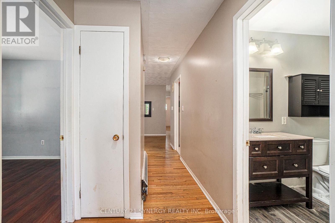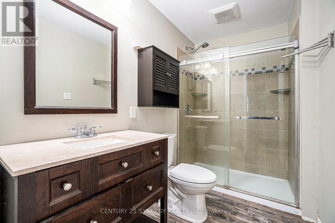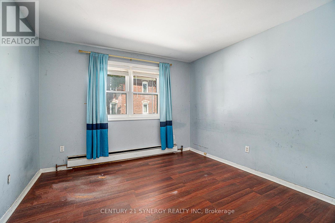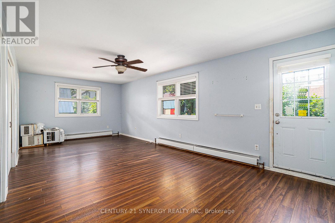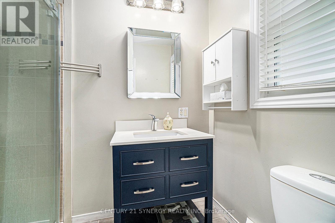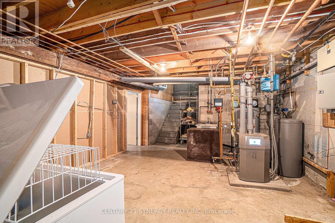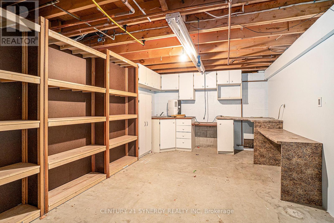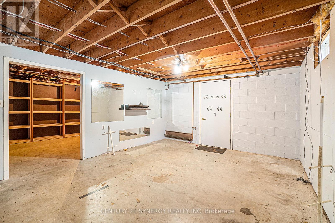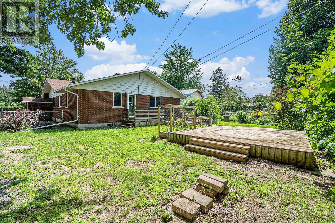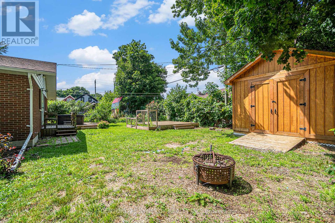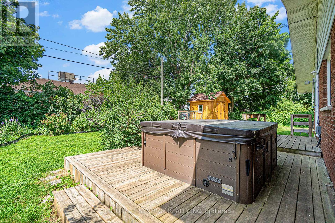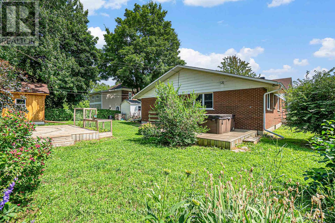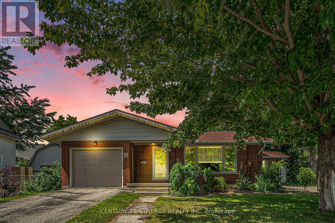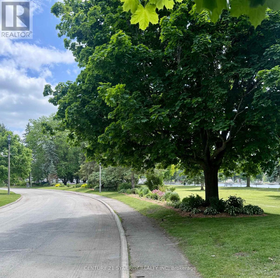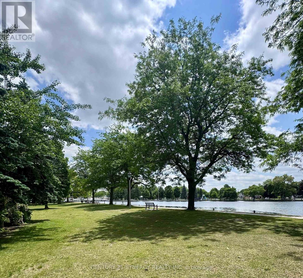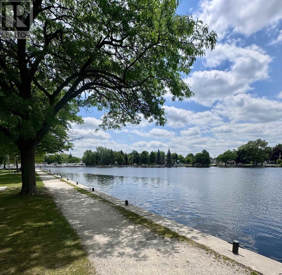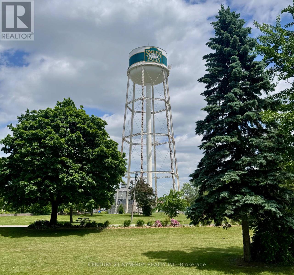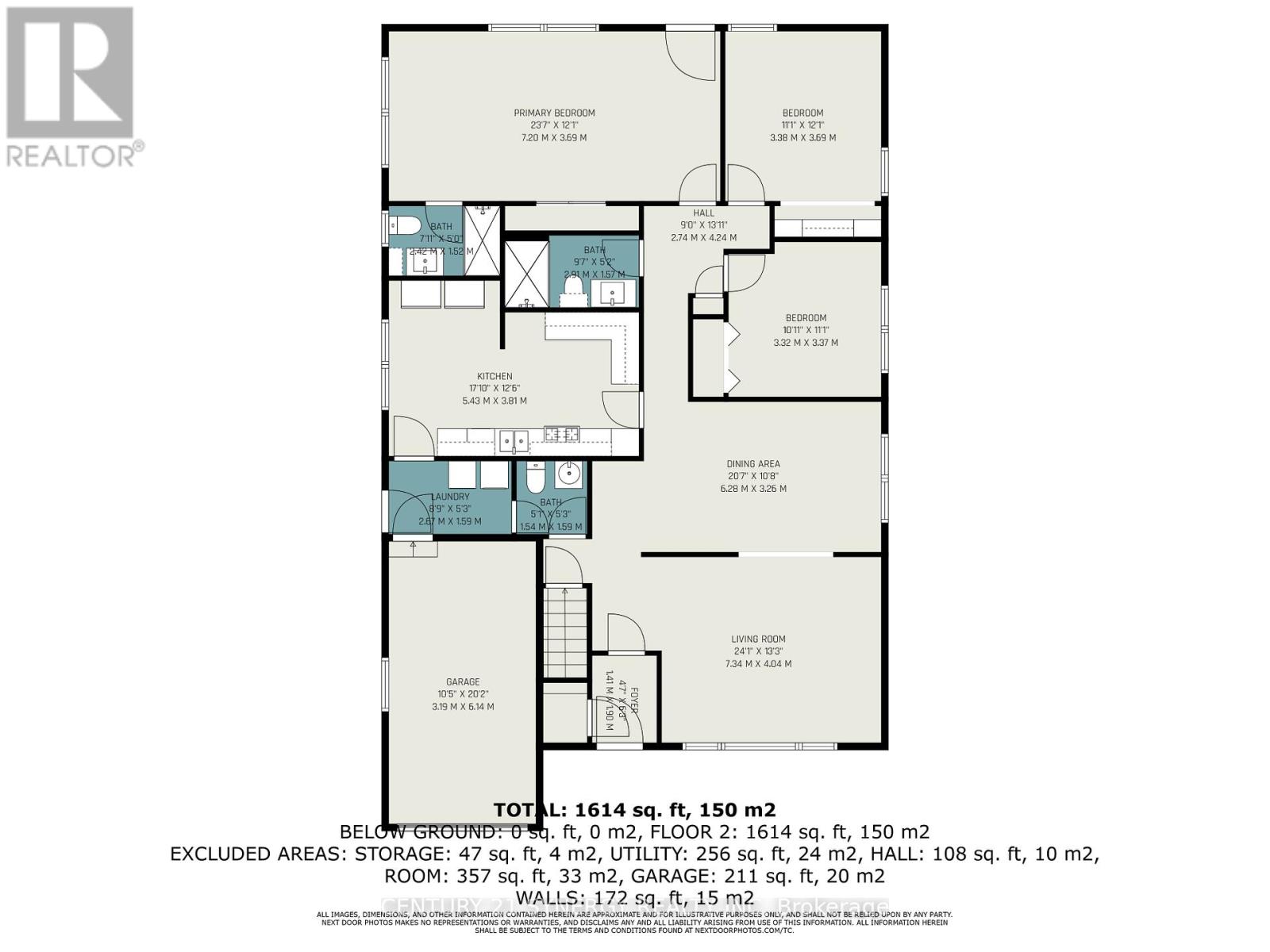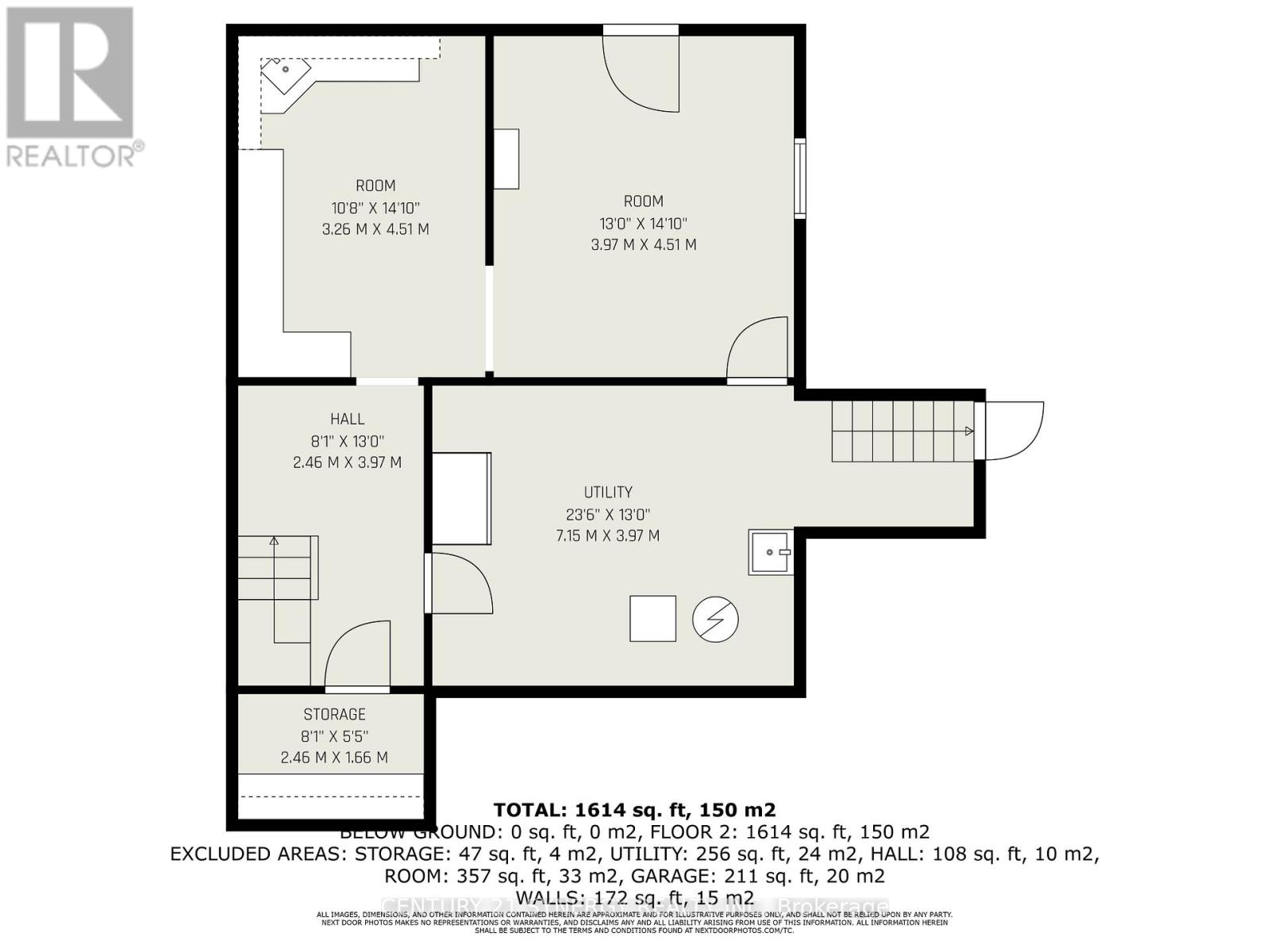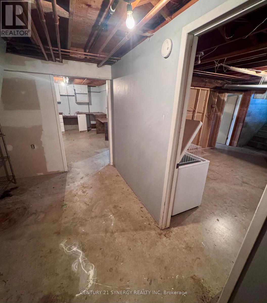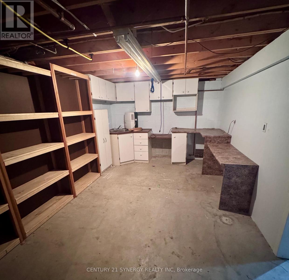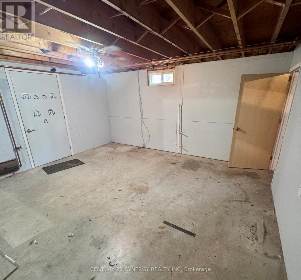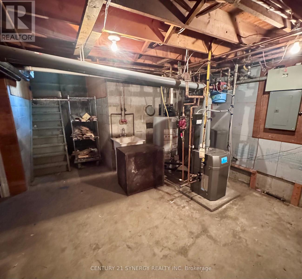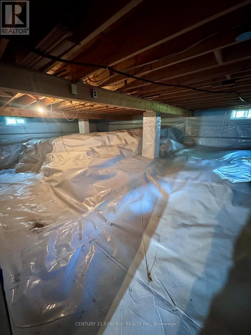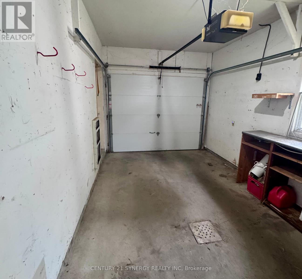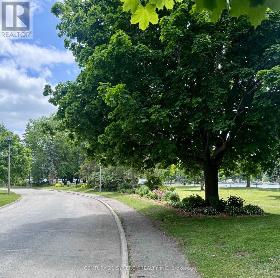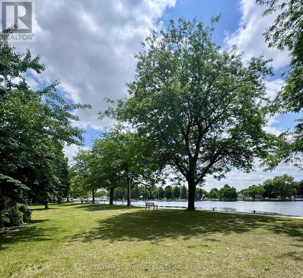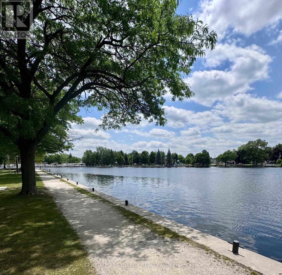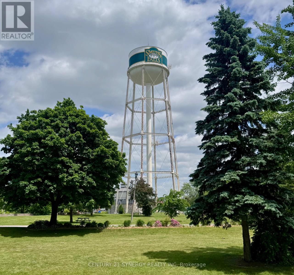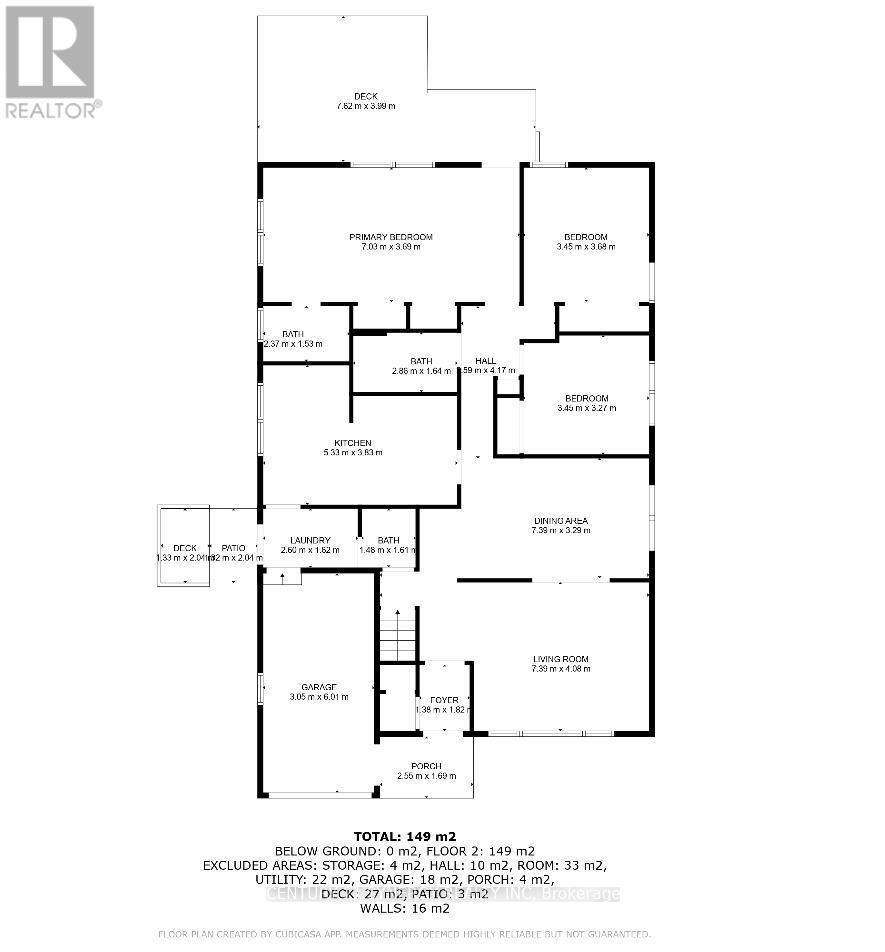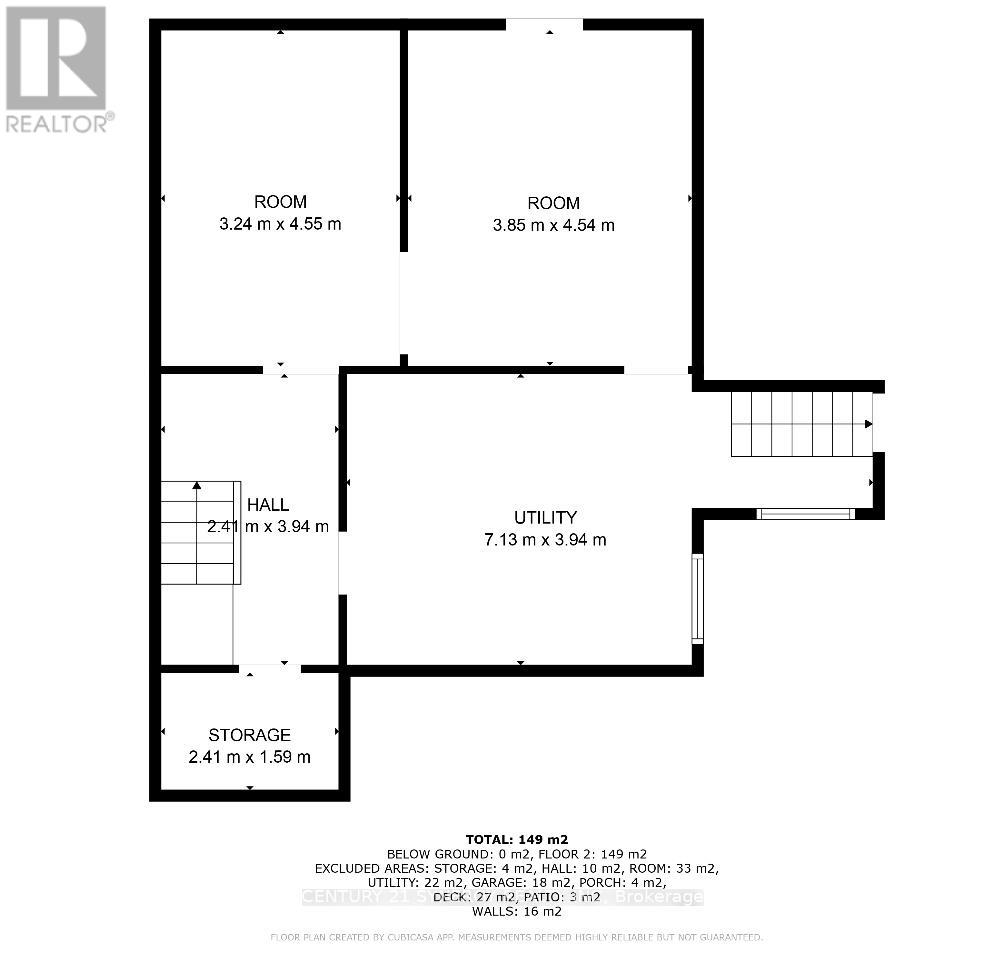3 Bedroom
3 Bathroom
1500 - 2000 sqft
Bungalow
Window Air Conditioner
Hot Water Radiator Heat
Landscaped
$509,000
Beautiful Bungalow Retreat in the Heart of Smiths Falls. Tucked away on a quiet, tree-lined street just one block from the historic Rideau Canal, this beautifully updated bungalow offers an exceptional blend of comfort, sophistication, and location. Surrounded by picturesque parks and only moments from the vibrant downtown core, this residence places dining, boutique shopping, and everyday conveniences effortlessly within reach. From the moment you enter, the thoughtful layout and charm make an immediate impression. A spacious, light-filled living room with an oversized bay window invites relaxation, while the versatile formal dining room offers the perfect setting for elegant entertaining or can be reimagined as a cozy family room. At the heart of the home lies a generous, eat-in kitchen, ideal for both everyday living and hosting gatherings with ease. The convenience of main floor laundry and direct access from the attached garage further enhance the effortless functionality of this home. Step outside into your own private sanctuary. The beautifully landscaped backyard is a true oasis, complete with lush gardens, two well-appointed garden sheds, and a luxurious hot tub, an idyllic space to unwind and enjoy warm summer evenings under the stars. This home has been meticulously cared for and thoughtfully updated, with quality improvements including newer windows, a modern roof, updated furnace, hot water tank, and protective leaf guards ensuring both comfort and peace of mind for years to come. Rarely does a property of this caliber become available in such a coveted location. Experience the perfect blend of lifestyle, luxury, and tranquility all within the heart of Smiths Falls. (id:49269)
Property Details
|
MLS® Number
|
X12220619 |
|
Property Type
|
Single Family |
|
Community Name
|
901 - Smiths Falls |
|
Features
|
Carpet Free |
|
ParkingSpaceTotal
|
7 |
|
Structure
|
Deck |
Building
|
BathroomTotal
|
3 |
|
BedroomsAboveGround
|
3 |
|
BedroomsTotal
|
3 |
|
Age
|
31 To 50 Years |
|
Appliances
|
Hot Tub, Garage Door Opener Remote(s), Water Heater, Water Treatment, Dishwasher, Dryer, Freezer, Storage Shed, Washer, Refrigerator |
|
ArchitecturalStyle
|
Bungalow |
|
BasementFeatures
|
Walk Out |
|
BasementType
|
Full |
|
ConstructionStyleAttachment
|
Detached |
|
CoolingType
|
Window Air Conditioner |
|
ExteriorFinish
|
Brick, Aluminum Siding |
|
FoundationType
|
Block |
|
HalfBathTotal
|
1 |
|
HeatingFuel
|
Natural Gas |
|
HeatingType
|
Hot Water Radiator Heat |
|
StoriesTotal
|
1 |
|
SizeInterior
|
1500 - 2000 Sqft |
|
Type
|
House |
|
UtilityWater
|
Municipal Water |
Parking
Land
|
Acreage
|
No |
|
LandscapeFeatures
|
Landscaped |
|
Sewer
|
Sanitary Sewer |
|
SizeDepth
|
121 Ft |
|
SizeFrontage
|
72 Ft ,4 In |
|
SizeIrregular
|
72.4 X 121 Ft |
|
SizeTotalText
|
72.4 X 121 Ft |
Rooms
| Level |
Type |
Length |
Width |
Dimensions |
|
Basement |
Utility Room |
4.7 m |
4.02 m |
4.7 m x 4.02 m |
|
Basement |
Workshop |
4.55 m |
3.86 m |
4.55 m x 3.86 m |
|
Basement |
Other |
4.55 m |
3.15 m |
4.55 m x 3.15 m |
|
Main Level |
Foyer |
1.84 m |
1.39 m |
1.84 m x 1.39 m |
|
Main Level |
Bedroom 3 |
3.35 m |
3.33 m |
3.35 m x 3.33 m |
|
Main Level |
Living Room |
4.68 m |
4.01 m |
4.68 m x 4.01 m |
|
Main Level |
Dining Room |
5.19 m |
3.35 m |
5.19 m x 3.35 m |
|
Main Level |
Kitchen |
5.3 m |
3.83 m |
5.3 m x 3.83 m |
|
Main Level |
Laundry Room |
2.58 m |
1.6 m |
2.58 m x 1.6 m |
|
Main Level |
Bathroom |
1.58 m |
1.52 m |
1.58 m x 1.52 m |
|
Main Level |
Bathroom |
2.88 m |
1.59 m |
2.88 m x 1.59 m |
|
Main Level |
Primary Bedroom |
7.03 m |
3.63 m |
7.03 m x 3.63 m |
|
Main Level |
Bathroom |
2.32 m |
1.5 m |
2.32 m x 1.5 m |
|
Main Level |
Bedroom 2 |
3.64 m |
3.33 m |
3.64 m x 3.33 m |
https://www.realtor.ca/real-estate/28468719/6-strathcona-street-smiths-falls-901-smiths-falls


