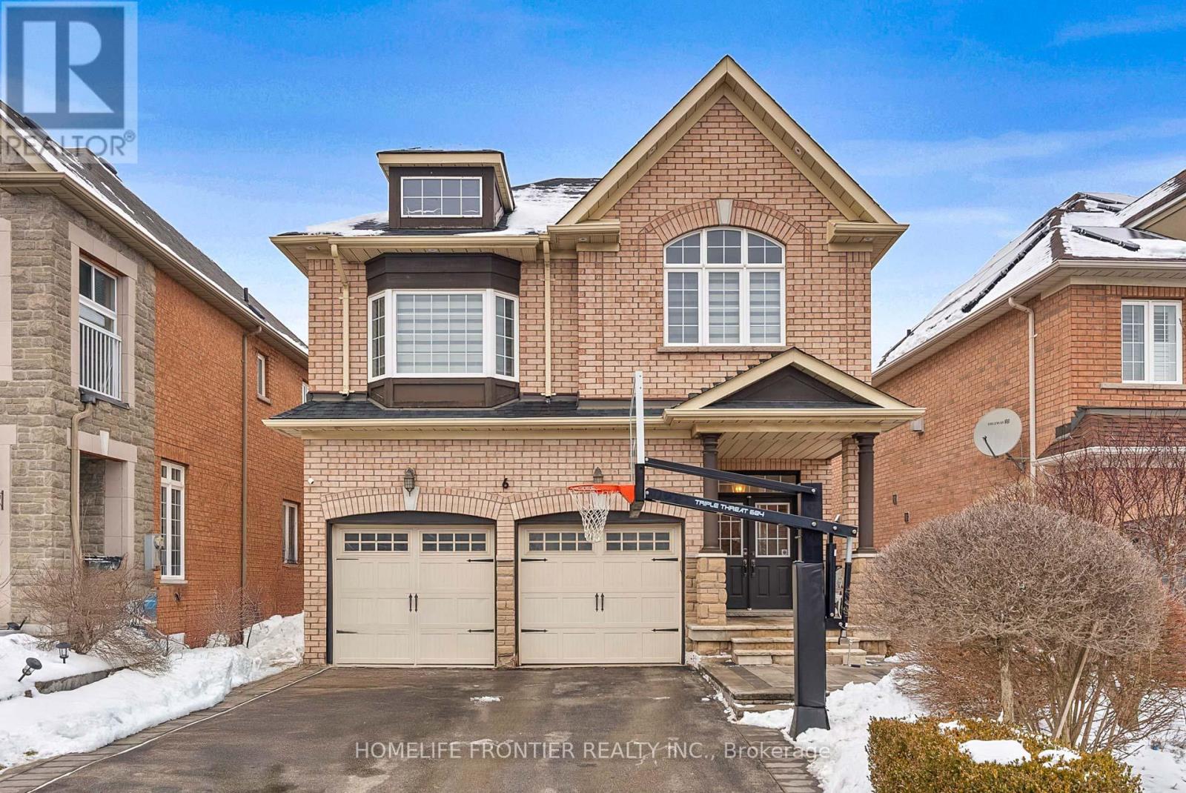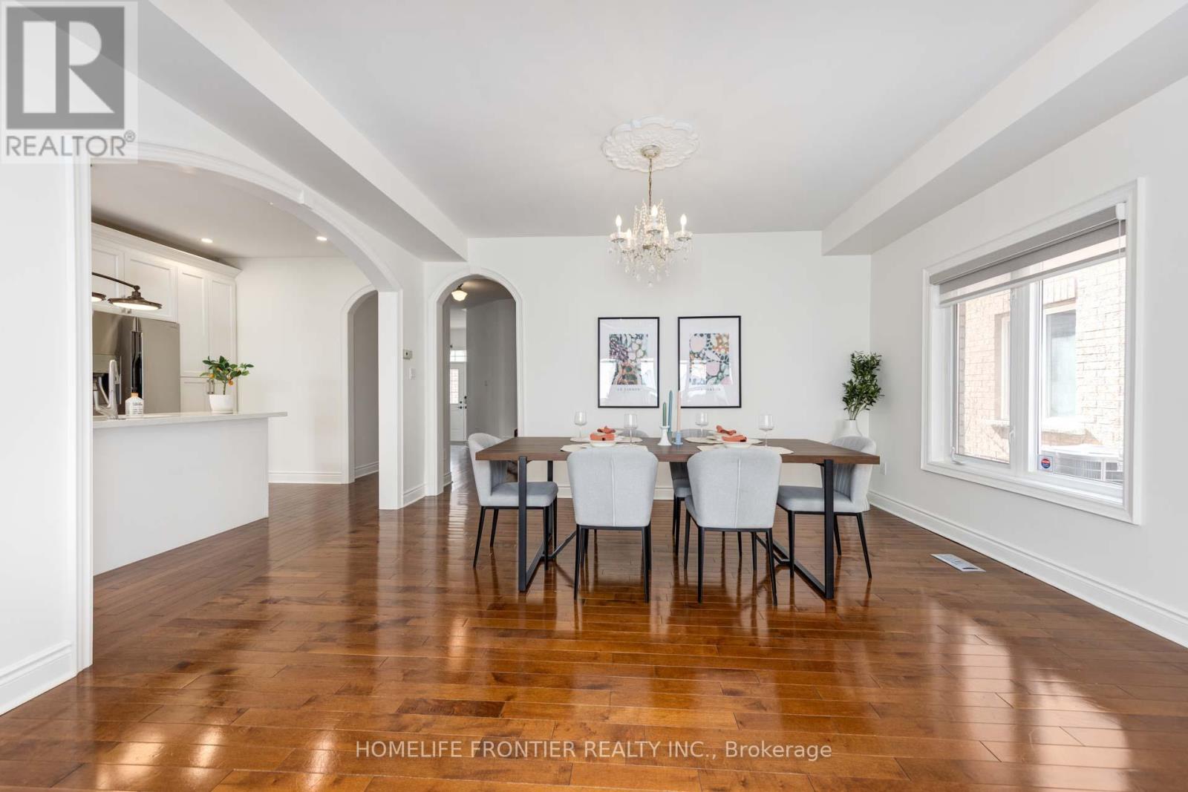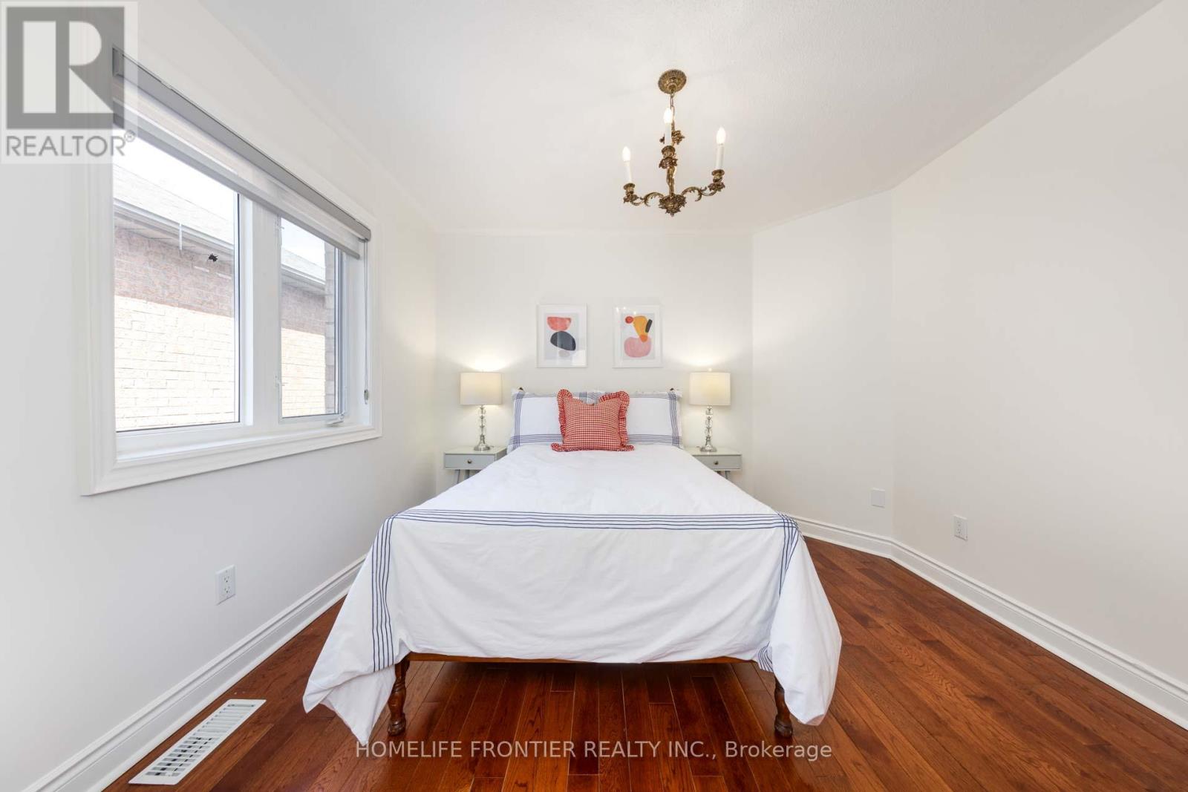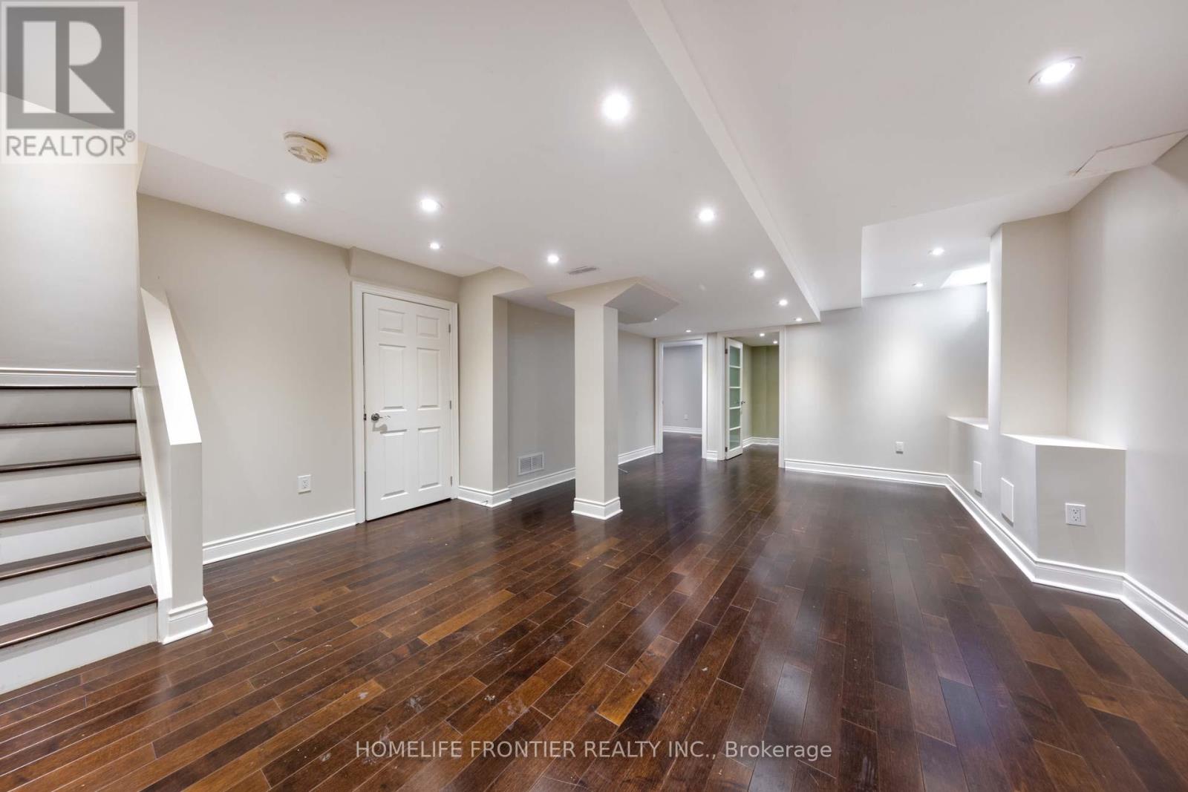6 Bedroom
5 Bathroom
2000 - 2500 sqft
Fireplace
Central Air Conditioning
Forced Air
$1,586,000
This meticulously renovated four-bedroom, five-bathroom detached home with a double garage is in the highly desirable Thornhill Woods community. Professionally Painted, Brand New Door Hinges & Handles. Located in a top-rated school district, it offers access Top Ranking Schools to Thornhill Woods P.S, Stephen Lewis S. S, and St. Theresa S.S. Extensive upgrades include renovated washrooms, pot lights, a finished basement suite, a backyard gazebo, and hardwood flooring throughout. High-end appliances, including a refrigerator, dishwasher, washer & dryer and convenient Walk-Out to the garage. The main floor features nine-foot ceilings, formal recessed ceiling living and dining rooms. Upper level private renovated room with built-in is ideal for a family room. The second floor has four spacious bedrooms, including a master retreat with a walk-in closet and four-piece ensuite and another bedroom with ensuite washroom. The finished basement offers a bedroom with an ensuite and a versatile room for home office. Located in a quiet neighborhood with no side walk, the home is close to parks, trails, top schools, Highway 407, and major amenities. (id:49269)
Property Details
|
MLS® Number
|
N12011844 |
|
Property Type
|
Single Family |
|
Community Name
|
Patterson |
|
AmenitiesNearBy
|
Hospital, Park, Public Transit, Schools |
|
CommunityFeatures
|
Community Centre |
|
EquipmentType
|
Water Heater - Gas |
|
Features
|
Irregular Lot Size |
|
ParkingSpaceTotal
|
6 |
|
RentalEquipmentType
|
Water Heater - Gas |
Building
|
BathroomTotal
|
5 |
|
BedroomsAboveGround
|
4 |
|
BedroomsBelowGround
|
2 |
|
BedroomsTotal
|
6 |
|
Age
|
16 To 30 Years |
|
Appliances
|
Blinds, Dishwasher, Dryer, Stove, Washer, Refrigerator |
|
BasementDevelopment
|
Finished |
|
BasementType
|
N/a (finished) |
|
ConstructionStyleAttachment
|
Detached |
|
CoolingType
|
Central Air Conditioning |
|
ExteriorFinish
|
Brick, Shingles |
|
FireProtection
|
Smoke Detectors |
|
FireplacePresent
|
Yes |
|
FlooringType
|
Laminate, Hardwood, Tile |
|
FoundationType
|
Poured Concrete |
|
HalfBathTotal
|
1 |
|
HeatingFuel
|
Natural Gas |
|
HeatingType
|
Forced Air |
|
StoriesTotal
|
2 |
|
SizeInterior
|
2000 - 2500 Sqft |
|
Type
|
House |
|
UtilityWater
|
Municipal Water |
Parking
Land
|
Acreage
|
No |
|
LandAmenities
|
Hospital, Park, Public Transit, Schools |
|
Sewer
|
Sanitary Sewer |
|
SizeDepth
|
108 Ft ,3 In |
|
SizeFrontage
|
39 Ft ,8 In |
|
SizeIrregular
|
39.7 X 108.3 Ft ; 108.34ft X 41.48ft X 105.90ft X 34.10ft |
|
SizeTotalText
|
39.7 X 108.3 Ft ; 108.34ft X 41.48ft X 105.90ft X 34.10ft|under 1/2 Acre |
Rooms
| Level |
Type |
Length |
Width |
Dimensions |
|
Second Level |
Primary Bedroom |
5.18 m |
4.65 m |
5.18 m x 4.65 m |
|
Second Level |
Bedroom 2 |
3.1 m |
1.8 m |
3.1 m x 1.8 m |
|
Second Level |
Bedroom 3 |
3.68 m |
2.77 m |
3.68 m x 2.77 m |
|
Second Level |
Bedroom 4 |
4.24 m |
3.67 m |
4.24 m x 3.67 m |
|
Basement |
Office |
3.05 m |
2.13 m |
3.05 m x 2.13 m |
|
Basement |
Bedroom |
4.27 m |
3.08 m |
4.27 m x 3.08 m |
|
Main Level |
Family Room |
7.02 m |
4.58 m |
7.02 m x 4.58 m |
|
Main Level |
Dining Room |
7.02 m |
4.58 m |
7.02 m x 4.58 m |
|
Main Level |
Kitchen |
6.65 m |
3.06 m |
6.65 m x 3.06 m |
|
Main Level |
Laundry Room |
3.1 m |
1.8 m |
3.1 m x 1.8 m |
|
Upper Level |
Family Room |
5.46 m |
3.96 m |
5.46 m x 3.96 m |
https://www.realtor.ca/real-estate/28006920/6-strauss-road-vaughan-patterson-patterson




















































