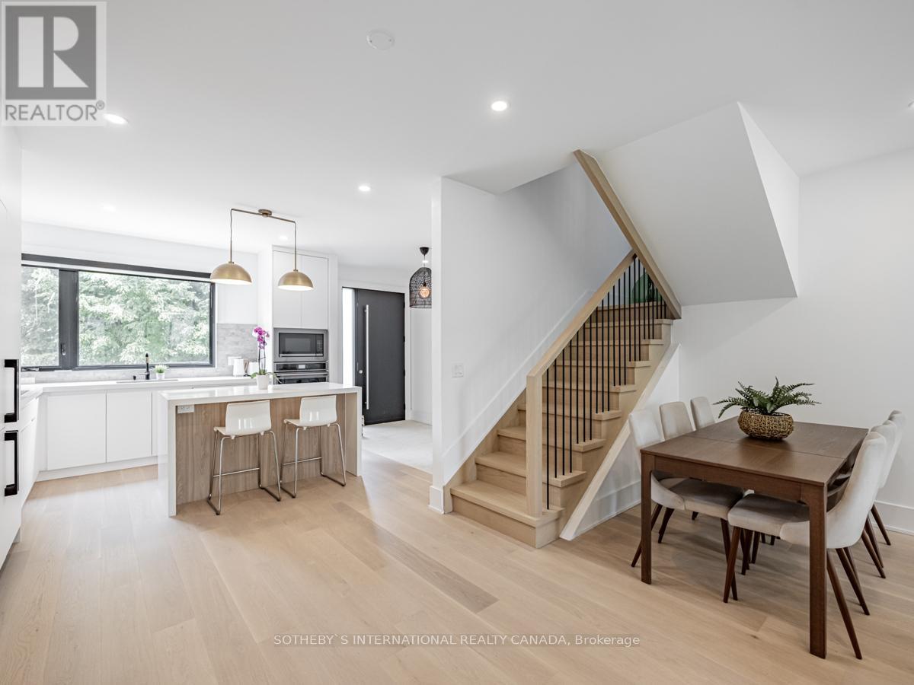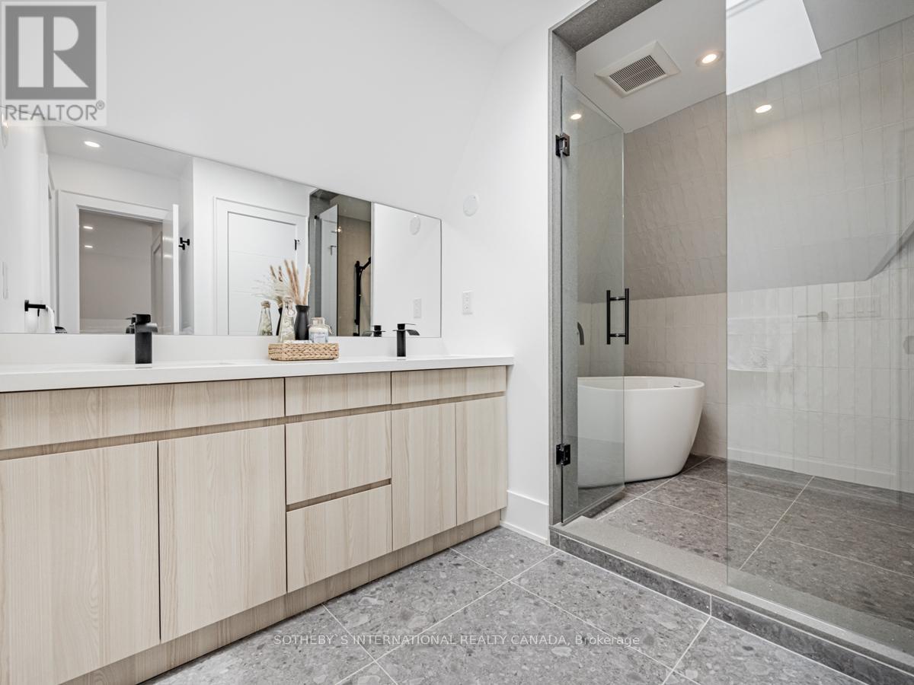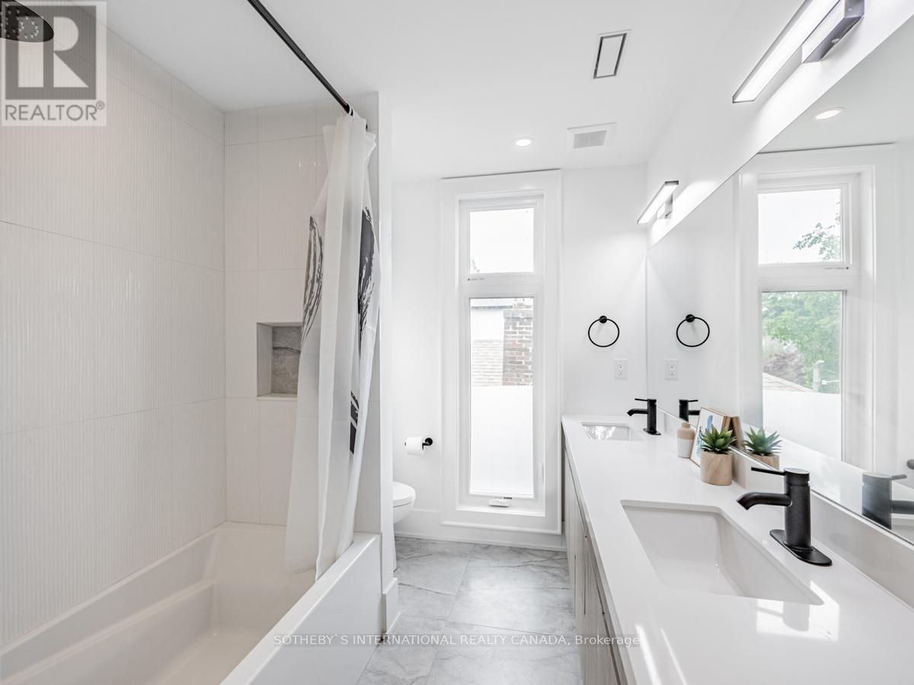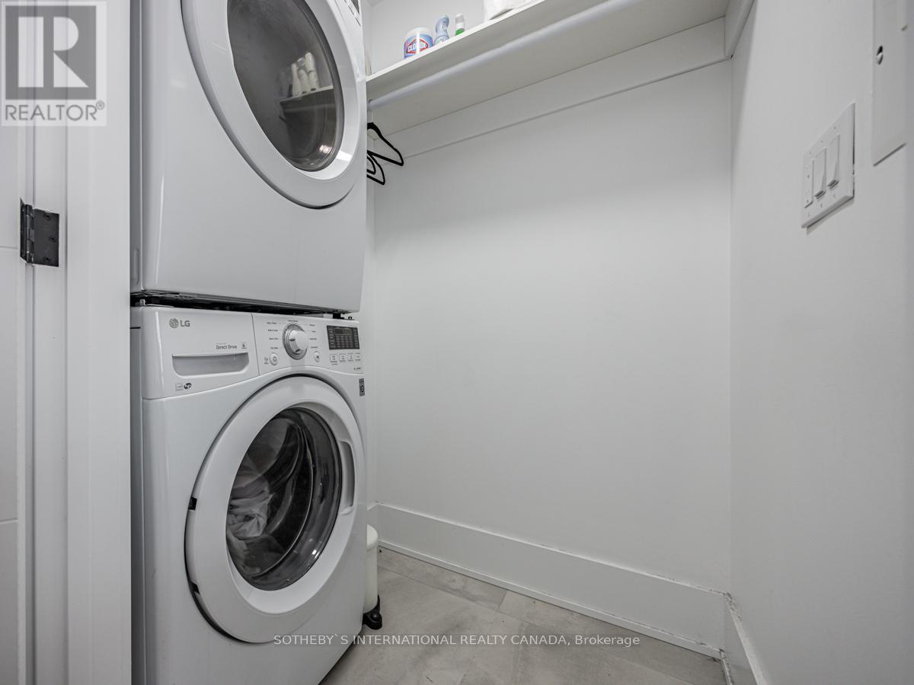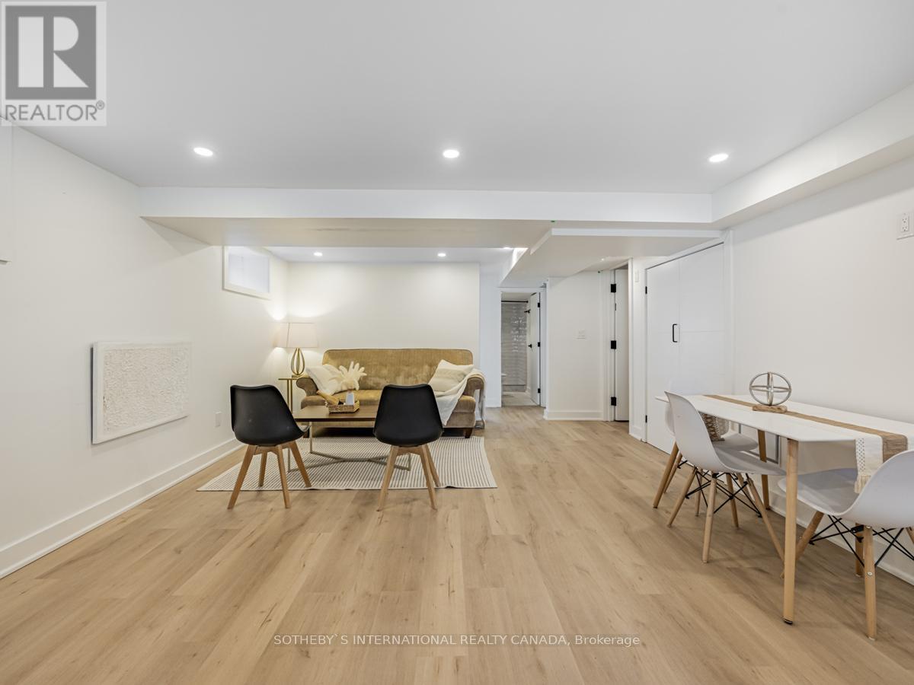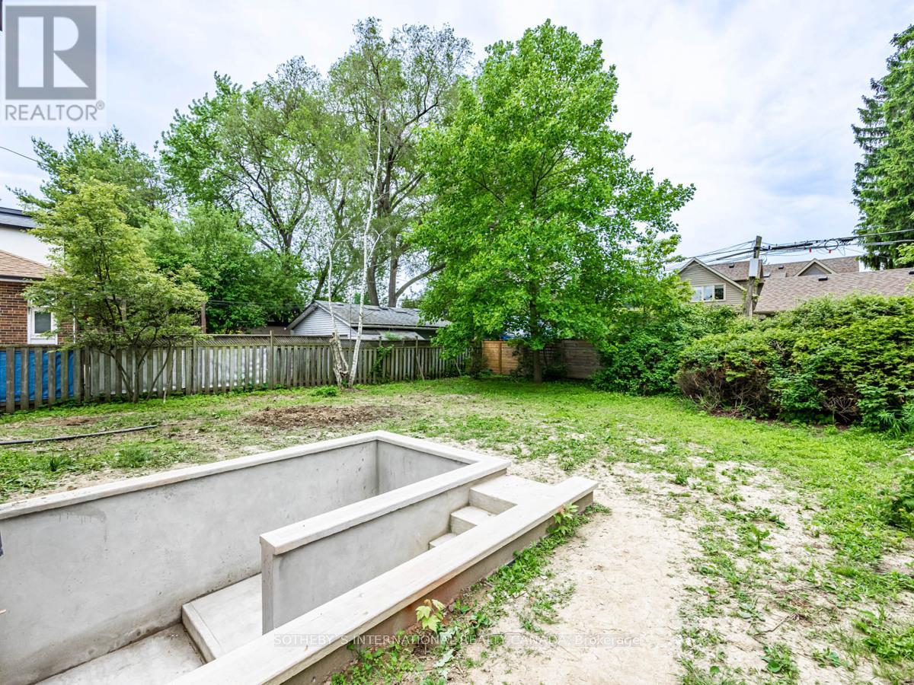6 Twenty Fifth Street Toronto (Long Branch), Ontario M8V 3P3
$2,695,000
Indulge in Lakeside luxury at this newly built custom property, where contemporary design meets serene natural beauty. Bright expansive floor-to-ceiling windows frame panoramic views, flooding the space with natural light. The main floor boasts an open-concept layout, adorned with bright, contemporary decor & high-end finishes throughout. With five bedrooms, including a primary room nestled in the loft, comfort & privacy abound. The modern kitchen designed with top-of-the-line appliances & sleek finishes, while the living room features a striking stone wall with a fireplace, perfect for cozy evenings. Convenience meets sophistication with remote-controlled blinds on the main floor & automatic blinds upstairs. A separate entrance leads to a spacious basement apartment with living room, kitchen, two bedrooms and full bathroom. While the large backyard beckons for outdoor enjoyment. Dual furnaces & AC units ensure climate control throughout. This residence harmoniously blends luxury, comfort & natural beauty, offering a serene retreat near the water's edge. (id:49269)
Open House
This property has open houses!
2:00 pm
Ends at:4:00 pm
Property Details
| MLS® Number | W12022909 |
| Property Type | Single Family |
| Community Name | Long Branch |
| Features | Carpet Free |
| ParkingSpaceTotal | 5 |
Building
| BathroomTotal | 5 |
| BedroomsAboveGround | 5 |
| BedroomsBelowGround | 2 |
| BedroomsTotal | 7 |
| BasementFeatures | Apartment In Basement, Walk-up |
| BasementType | N/a |
| ConstructionStyleAttachment | Detached |
| CoolingType | Central Air Conditioning |
| ExteriorFinish | Brick |
| FireplacePresent | Yes |
| FlooringType | Hardwood, Vinyl |
| FoundationType | Unknown |
| HalfBathTotal | 1 |
| HeatingFuel | Natural Gas |
| HeatingType | Forced Air |
| StoriesTotal | 2 |
| SizeInterior | 2500 - 3000 Sqft |
| Type | House |
| UtilityWater | Municipal Water |
Parking
| Garage |
Land
| Acreage | No |
| Sewer | Sanitary Sewer |
| SizeDepth | 119 Ft |
| SizeFrontage | 50 Ft |
| SizeIrregular | 50 X 119 Ft |
| SizeTotalText | 50 X 119 Ft |
Rooms
| Level | Type | Length | Width | Dimensions |
|---|---|---|---|---|
| Second Level | Bedroom | 3.2 m | 3.1 m | 3.2 m x 3.1 m |
| Second Level | Bedroom 2 | 3.7 m | 2.5 m | 3.7 m x 2.5 m |
| Second Level | Bedroom 3 | 3.7 m | 2.6 m | 3.7 m x 2.6 m |
| Second Level | Bedroom 4 | 3.2 m | 2.4 m | 3.2 m x 2.4 m |
| Second Level | Den | 2.9 m | 2.1 m | 2.9 m x 2.1 m |
| Third Level | Primary Bedroom | 5.2 m | 4.5 m | 5.2 m x 4.5 m |
| Basement | Bedroom | 3.4 m | 2.5 m | 3.4 m x 2.5 m |
| Basement | Bedroom 2 | 3.3 m | 2.4 m | 3.3 m x 2.4 m |
| Basement | Living Room | 6 m | 4.2 m | 6 m x 4.2 m |
| Main Level | Living Room | 4.9 m | 3.5 m | 4.9 m x 3.5 m |
| Main Level | Dining Room | 5.5 m | 3 m | 5.5 m x 3 m |
| Main Level | Kitchen | 3.8 m | 3.8 m | 3.8 m x 3.8 m |
https://www.realtor.ca/real-estate/28032962/6-twenty-fifth-street-toronto-long-branch-long-branch
Interested?
Contact us for more information
















