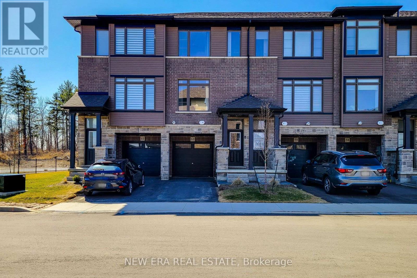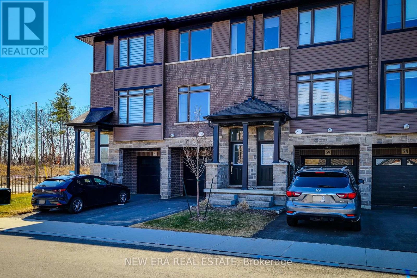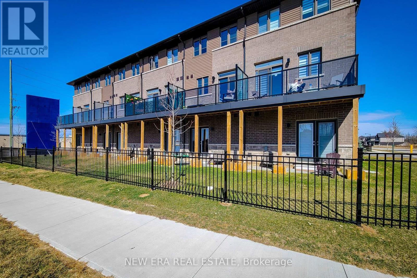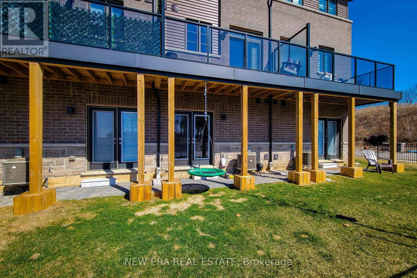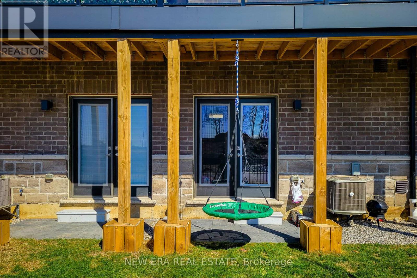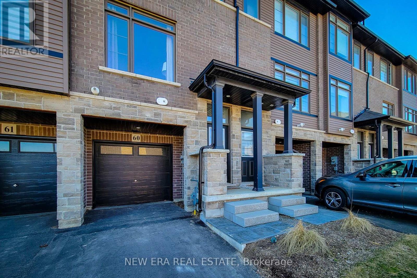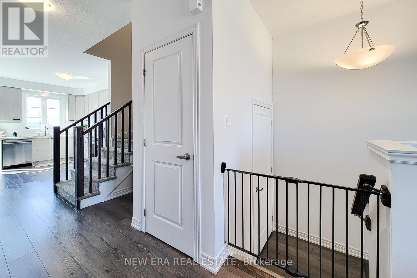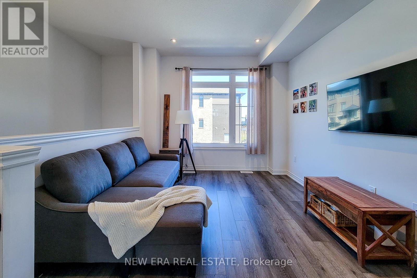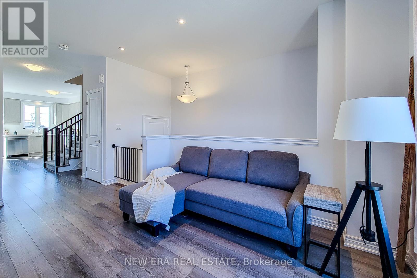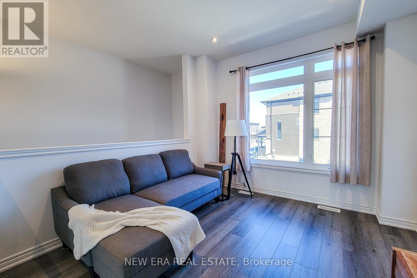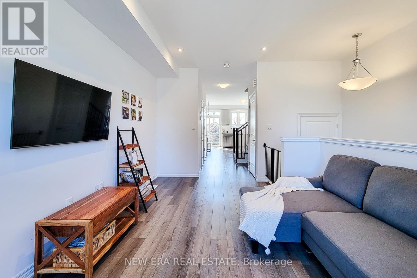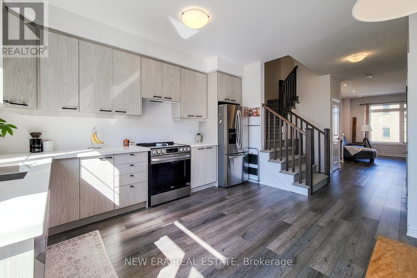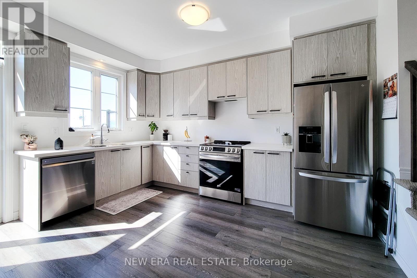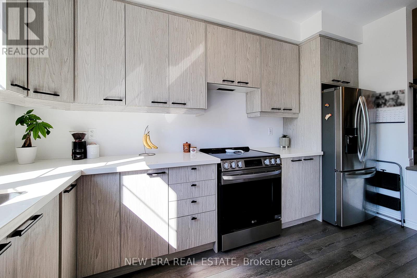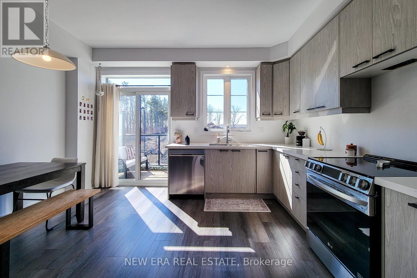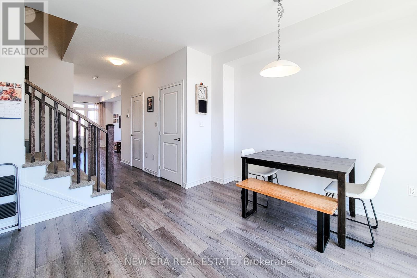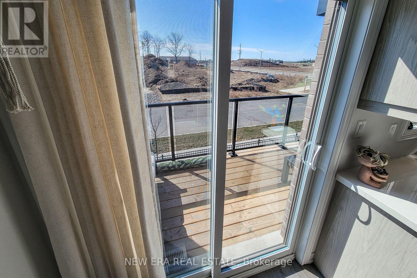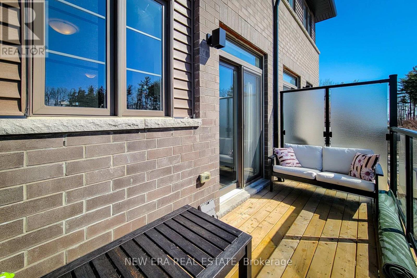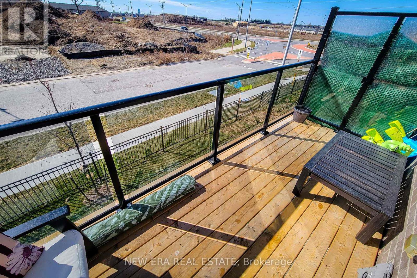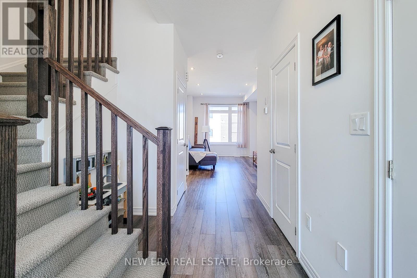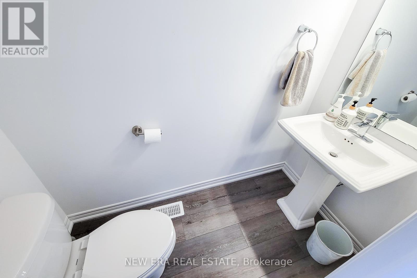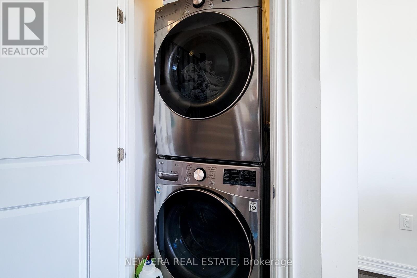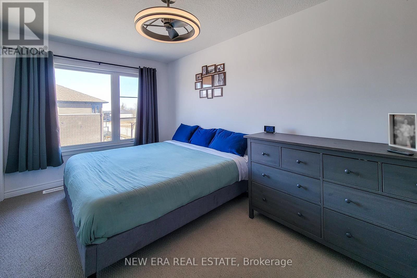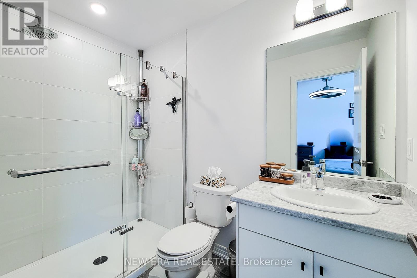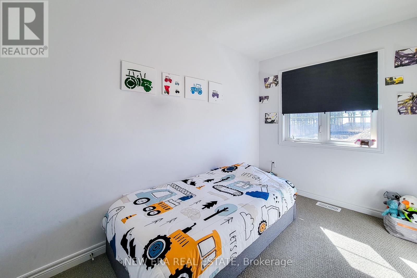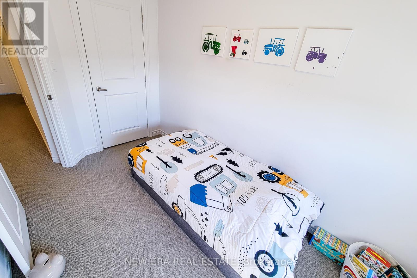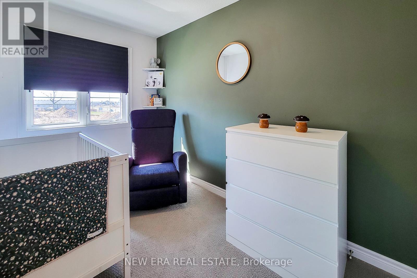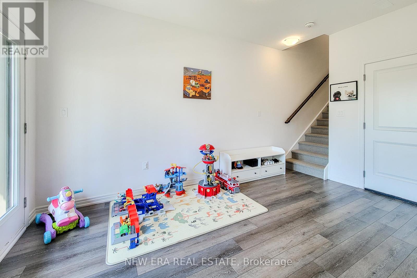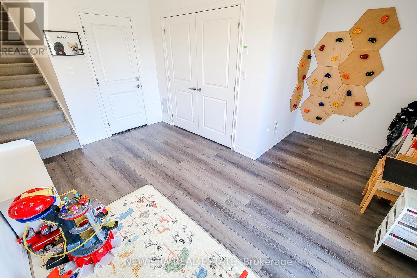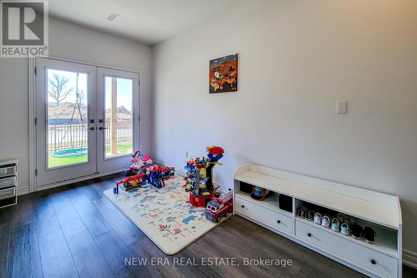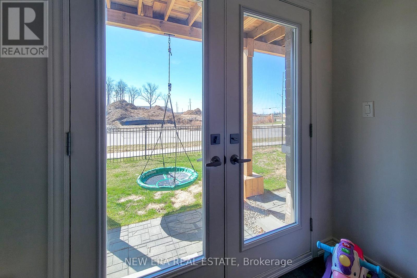3 Bedroom
3 Bathroom
1500 - 2000 sqft
Central Air Conditioning
Forced Air
$645,000
Welcome to this beautifully maintained 3-storey townhouse in a family-friendly neighbourhood! The open-concept main floor features a convenient powder room and laundry, a cozy living room perfect for relaxing, and an eat-in kitchen with stainless steel appliances, quartz countertops, extended cabinetry, and walk-out to a private balcony. Upstairs, the spacious primary bedroom offers a walk-in closet and 3-piece ensuite, while the additional bedrooms share a modern 4-piece bath. The finished basement includes a generous rec room with walk-out to the fenced backyard and patio ideal for entertaining or kids to play. Tankless hot water heater. Close to schools, parks, shopping, and with easy highway access, this home offers comfort and convenience for the whole family. A definite must see! (id:49269)
Property Details
|
MLS® Number
|
X12078618 |
|
Property Type
|
Single Family |
|
Community Name
|
Paris |
|
AmenitiesNearBy
|
Park, Place Of Worship, Schools |
|
CommunityFeatures
|
Community Centre, School Bus |
|
ParkingSpaceTotal
|
2 |
Building
|
BathroomTotal
|
3 |
|
BedroomsAboveGround
|
3 |
|
BedroomsTotal
|
3 |
|
Age
|
0 To 5 Years |
|
Appliances
|
Central Vacuum, Water Heater - Tankless, Water Heater, Water Softener, Dishwasher, Dryer, Stove, Washer, Window Coverings, Refrigerator |
|
BasementDevelopment
|
Finished |
|
BasementFeatures
|
Walk Out |
|
BasementType
|
Partial (finished) |
|
ConstructionStyleAttachment
|
Attached |
|
CoolingType
|
Central Air Conditioning |
|
ExteriorFinish
|
Brick, Stone |
|
FoundationType
|
Concrete |
|
HalfBathTotal
|
1 |
|
HeatingFuel
|
Natural Gas |
|
HeatingType
|
Forced Air |
|
StoriesTotal
|
3 |
|
SizeInterior
|
1500 - 2000 Sqft |
|
Type
|
Row / Townhouse |
|
UtilityWater
|
Municipal Water |
Parking
Land
|
Acreage
|
No |
|
FenceType
|
Fenced Yard |
|
LandAmenities
|
Park, Place Of Worship, Schools |
|
Sewer
|
Sanitary Sewer |
|
SizeDepth
|
84 Ft ,6 In |
|
SizeFrontage
|
15 Ft ,1 In |
|
SizeIrregular
|
15.1 X 84.5 Ft |
|
SizeTotalText
|
15.1 X 84.5 Ft |
Rooms
| Level |
Type |
Length |
Width |
Dimensions |
|
Second Level |
Primary Bedroom |
4.72 m |
2.73 m |
4.72 m x 2.73 m |
|
Second Level |
Bedroom 2 |
3.6 m |
2.13 m |
3.6 m x 2.13 m |
|
Second Level |
Bedroom 3 |
3.47 m |
2.13 m |
3.47 m x 2.13 m |
|
Basement |
Recreational, Games Room |
4.48 m |
2.74 m |
4.48 m x 2.74 m |
|
Basement |
Other |
1.92 m |
1.8 m |
1.92 m x 1.8 m |
|
Main Level |
Family Room |
4.87 m |
3.17 m |
4.87 m x 3.17 m |
|
Main Level |
Kitchen |
4.36 m |
4.21 m |
4.36 m x 4.21 m |
https://www.realtor.ca/real-estate/28158441/60-120-court-drive-brant-paris-paris

