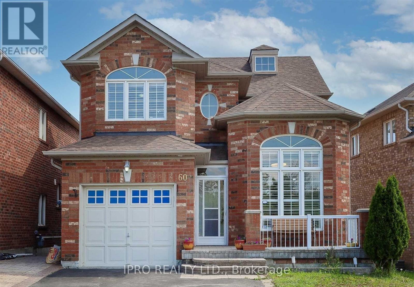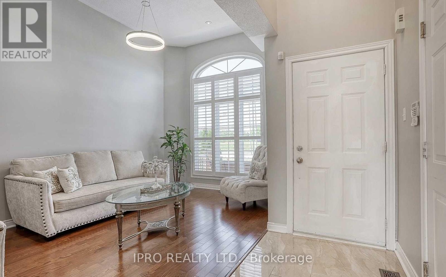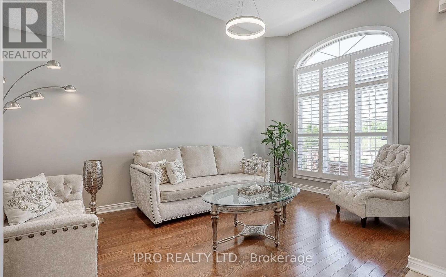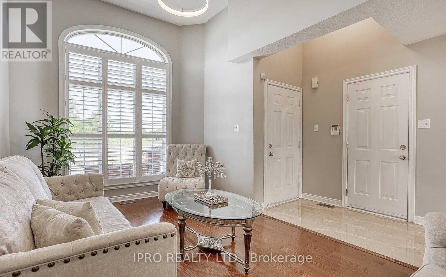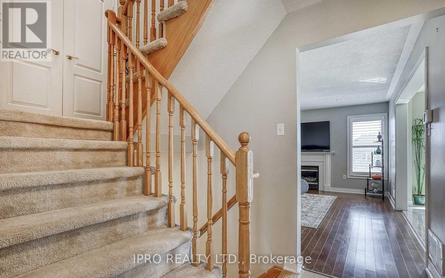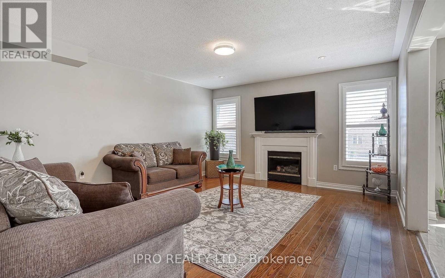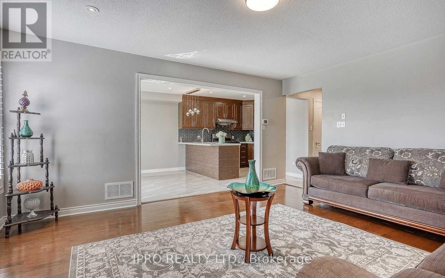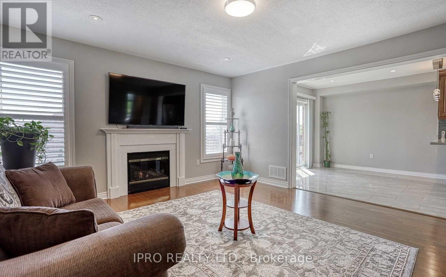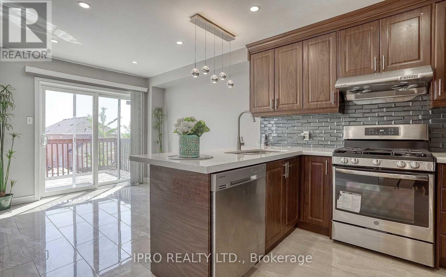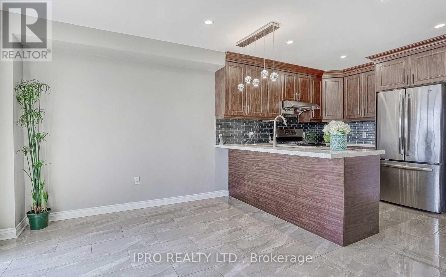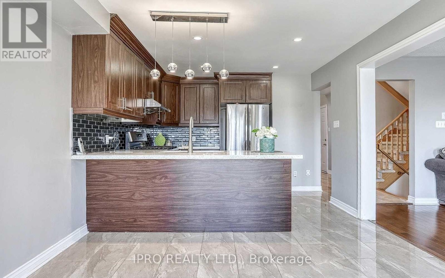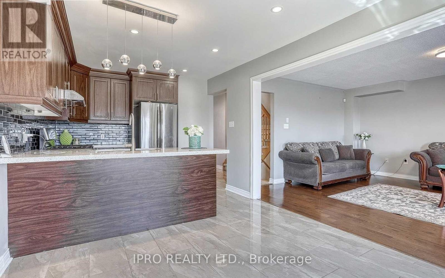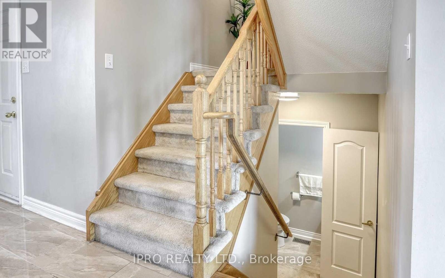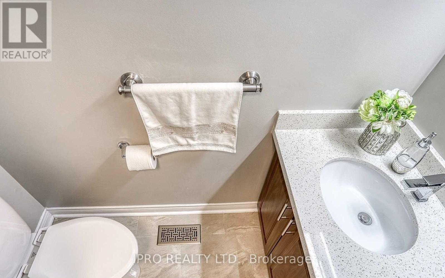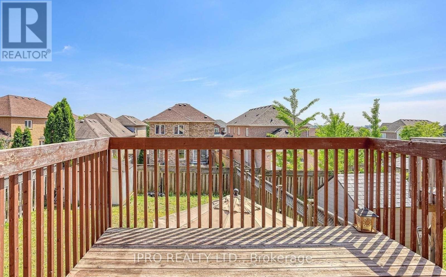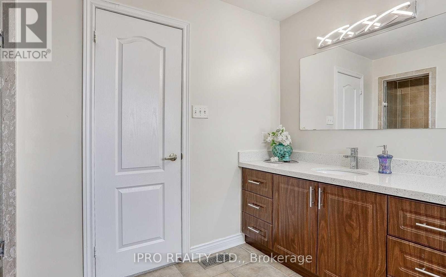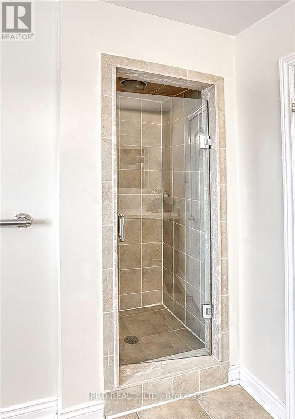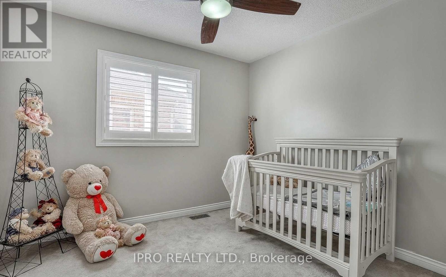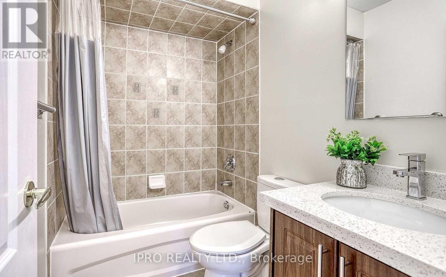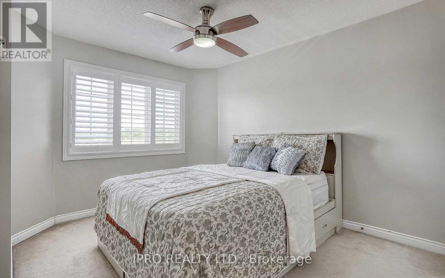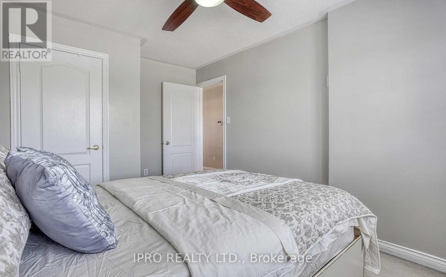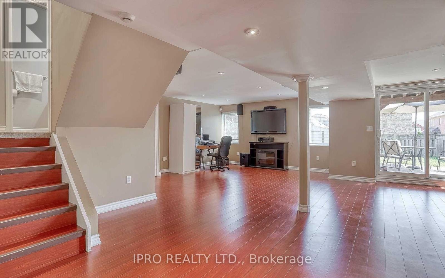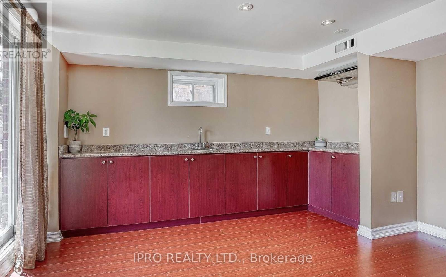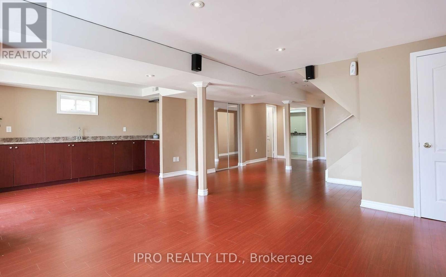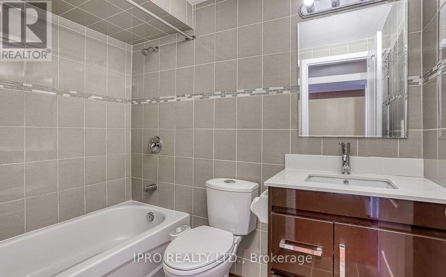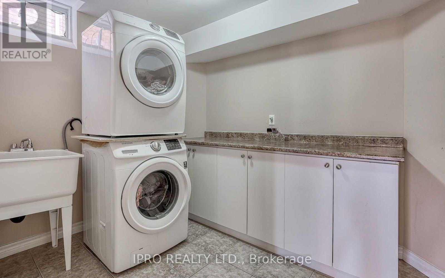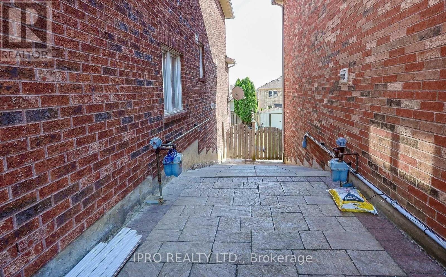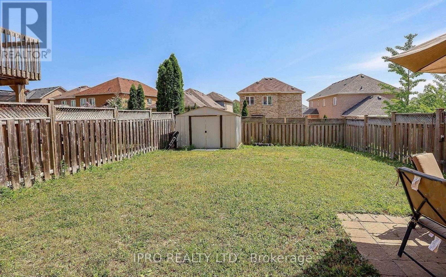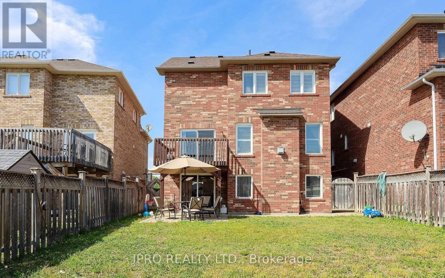3 Bedroom
4 Bathroom
1500 - 2000 sqft
Fireplace
Central Air Conditioning
Forced Air
$3,500 Monthly
Large, updated 3 bedroom 3.5 bathroom detached home with a huge finished walkout basement. All brick exterior. Many large windows fill this home with natural light. Updated kitchen with gas stove, undermount sink, quartz countertops, subway tile backsplash, and stainless steel appliances. Updated bathrooms. Tall ceiling height. Gas fireplace in the family room. Hardwood flooring throughout main floor living area. Master Bedroom Has A Large Walk In Closet & Ensuite bathroom. Incredible elevated view from master bedroom windows. Finished basement has a large kitchenette/wetbar, full bathroom, and walkout entrance to the backyard. Basement is an extra level of living space with lots of sun light. Driveway and garage could fit up to 5 cars. Desirable Location, In Proximity to Hwys, Transit, Parks Shopping, Schools. Lots Of Storage throughout. (id:49269)
Property Details
|
MLS® Number
|
E12173822 |
|
Property Type
|
Single Family |
|
Community Name
|
Northwest Ajax |
|
AmenitiesNearBy
|
Place Of Worship, Public Transit, Schools |
|
Features
|
Sloping |
|
ParkingSpaceTotal
|
5 |
Building
|
BathroomTotal
|
4 |
|
BedroomsAboveGround
|
3 |
|
BedroomsTotal
|
3 |
|
Age
|
6 To 15 Years |
|
Appliances
|
Water Heater, Dishwasher, Dryer, Hood Fan, Stove, Washer, Refrigerator |
|
BasementDevelopment
|
Finished |
|
BasementFeatures
|
Walk Out |
|
BasementType
|
N/a (finished) |
|
ConstructionStyleAttachment
|
Detached |
|
CoolingType
|
Central Air Conditioning |
|
ExteriorFinish
|
Brick |
|
FireplacePresent
|
Yes |
|
FlooringType
|
Hardwood, Porcelain Tile |
|
FoundationType
|
Poured Concrete |
|
HalfBathTotal
|
1 |
|
HeatingFuel
|
Natural Gas |
|
HeatingType
|
Forced Air |
|
StoriesTotal
|
2 |
|
SizeInterior
|
1500 - 2000 Sqft |
|
Type
|
House |
|
UtilityWater
|
Municipal Water |
Parking
Land
|
Acreage
|
No |
|
FenceType
|
Fenced Yard |
|
LandAmenities
|
Place Of Worship, Public Transit, Schools |
|
Sewer
|
Sanitary Sewer |
|
SizeDepth
|
110 Ft ,6 In |
|
SizeFrontage
|
38 Ft |
|
SizeIrregular
|
38 X 110.5 Ft |
|
SizeTotalText
|
38 X 110.5 Ft|under 1/2 Acre |
Rooms
| Level |
Type |
Length |
Width |
Dimensions |
|
Second Level |
Primary Bedroom |
4.25 m |
3.34 m |
4.25 m x 3.34 m |
|
Second Level |
Bedroom 2 |
4.25 m |
3.59 m |
4.25 m x 3.59 m |
|
Second Level |
Bedroom 3 |
3.22 m |
2.92 m |
3.22 m x 2.92 m |
|
Basement |
Recreational, Games Room |
8 m |
7.5 m |
8 m x 7.5 m |
|
Main Level |
Living Room |
5.06 m |
3.04 m |
5.06 m x 3.04 m |
|
Main Level |
Dining Room |
5.06 m |
3.04 m |
5.06 m x 3.04 m |
|
Main Level |
Kitchen |
3.04 m |
2.74 m |
3.04 m x 2.74 m |
|
Main Level |
Eating Area |
3.17 m |
3.04 m |
3.17 m x 3.04 m |
|
Main Level |
Family Room |
4.86 m |
4.25 m |
4.86 m x 4.25 m |
Utilities
|
Cable
|
Available |
|
Sewer
|
Installed |
https://www.realtor.ca/real-estate/28367678/60-batt-crescent-ajax-northwest-ajax-northwest-ajax

