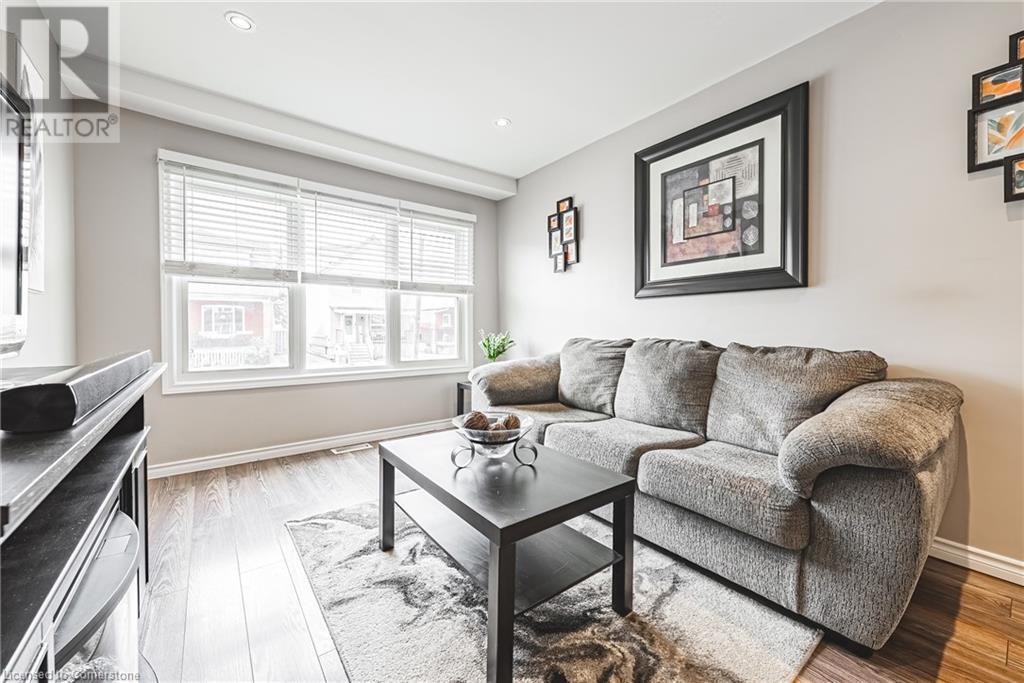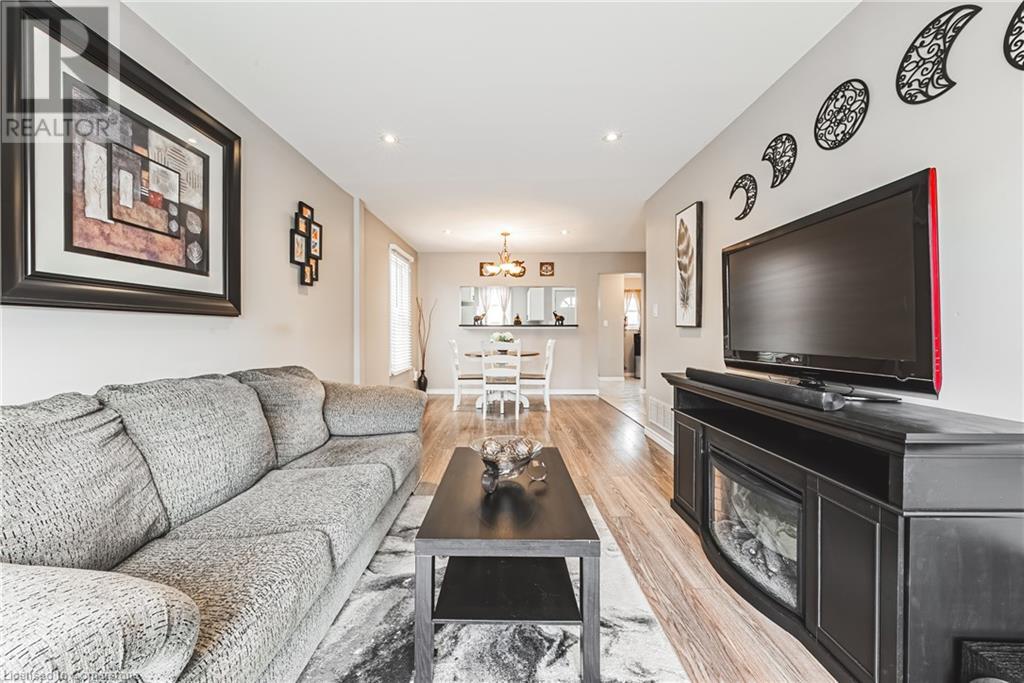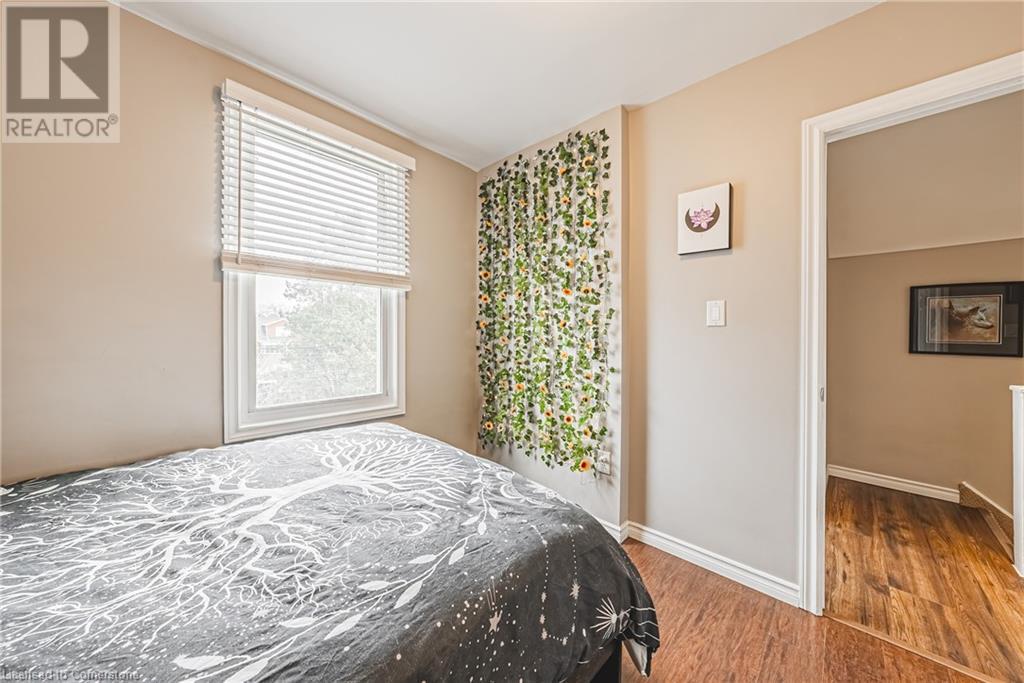3 Bedroom
2 Bathroom
1034 sqft
2 Level
Central Air Conditioning
Forced Air
$569,777
Welcome to this beautifully updated 2-story home that perfectly blends charm and modern comfort. Featuring 3 spacious bedrooms and 1.5 bathrooms, this home is ideal for small families, professionals, or anyone seeking a cozy yet functional living space. Step inside to discover light-toned flooring that flows throughout, enhancing the sense of space and openness. Abundant natural light pours in through large windows, creating a warm and inviting atmosphere in every room. The layout is thoughtfully designed with comfortable living areas downstairs and private sleeping quarters upstairs. Located in a welcoming neighbourhood, this move-in ready home is close to schools, shops, and parks. Don't miss this opportunity to own a bright and stylish home full of charm and functionality! Updates include roof - 2017, ac - 2018, driveway - 2024 (id:49269)
Property Details
|
MLS® Number
|
40717469 |
|
Property Type
|
Single Family |
|
AmenitiesNearBy
|
Park, Place Of Worship, Playground, Schools, Shopping |
|
EquipmentType
|
Water Heater |
|
Features
|
Paved Driveway |
|
ParkingSpaceTotal
|
1 |
|
RentalEquipmentType
|
Water Heater |
Building
|
BathroomTotal
|
2 |
|
BedroomsAboveGround
|
3 |
|
BedroomsTotal
|
3 |
|
Appliances
|
Dishwasher, Dryer, Microwave, Refrigerator, Stove, Washer |
|
ArchitecturalStyle
|
2 Level |
|
BasementDevelopment
|
Unfinished |
|
BasementType
|
Full (unfinished) |
|
ConstructedDate
|
1918 |
|
ConstructionStyleAttachment
|
Detached |
|
CoolingType
|
Central Air Conditioning |
|
ExteriorFinish
|
Vinyl Siding |
|
FoundationType
|
Block |
|
HalfBathTotal
|
1 |
|
HeatingFuel
|
Natural Gas |
|
HeatingType
|
Forced Air |
|
StoriesTotal
|
2 |
|
SizeInterior
|
1034 Sqft |
|
Type
|
House |
|
UtilityWater
|
Municipal Water |
Land
|
Acreage
|
No |
|
LandAmenities
|
Park, Place Of Worship, Playground, Schools, Shopping |
|
Sewer
|
Municipal Sewage System |
|
SizeDepth
|
96 Ft |
|
SizeFrontage
|
20 Ft |
|
SizeTotalText
|
Under 1/2 Acre |
|
ZoningDescription
|
D |
Rooms
| Level |
Type |
Length |
Width |
Dimensions |
|
Second Level |
4pc Bathroom |
|
|
Measurements not available |
|
Second Level |
Bedroom |
|
|
10'1'' x 9'10'' |
|
Basement |
2pc Bathroom |
|
|
Measurements not available |
|
Basement |
Laundry Room |
|
|
Measurements not available |
|
Main Level |
Bedroom |
|
|
7'8'' x 8'4'' |
|
Main Level |
Bedroom |
|
|
8'5'' x 11'11'' |
|
Main Level |
Kitchen |
|
|
16'7'' x 12'0'' |
|
Main Level |
Dining Room |
|
|
13'2'' x 8'3'' |
|
Main Level |
Living Room |
|
|
10'2'' x 15'1'' |
https://www.realtor.ca/real-estate/28173953/60-belview-avenue-hamilton








































