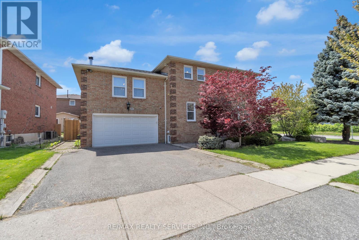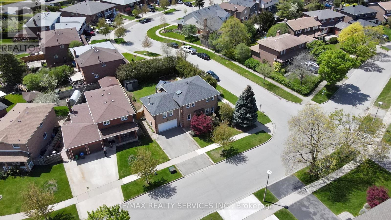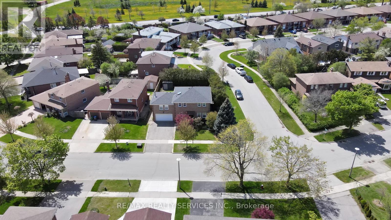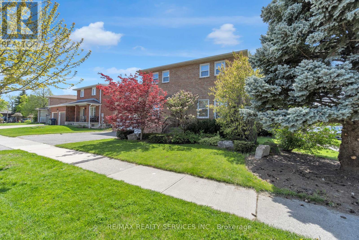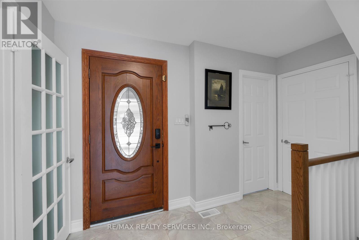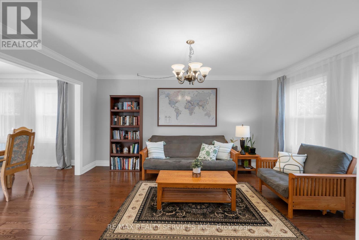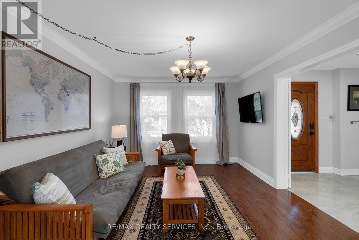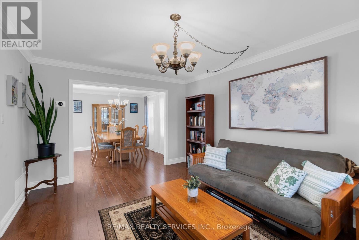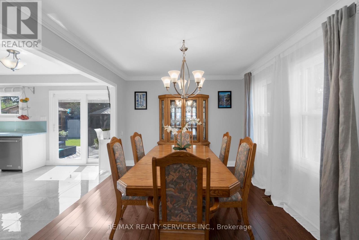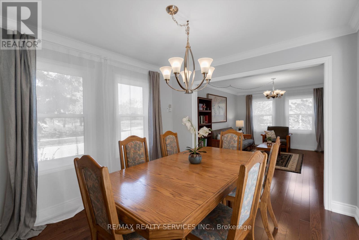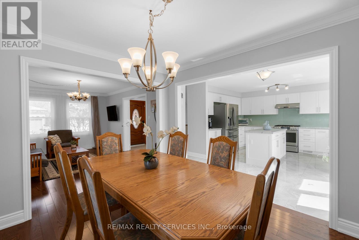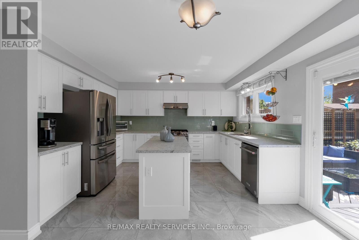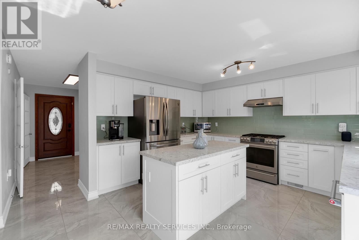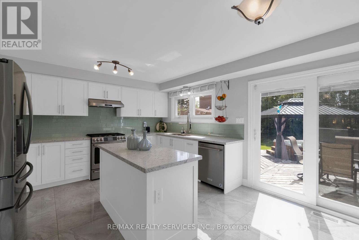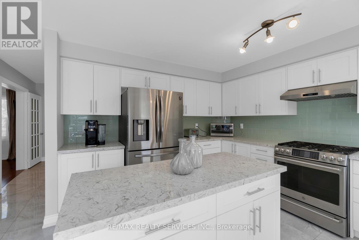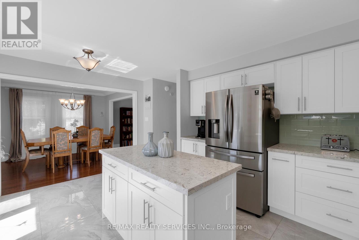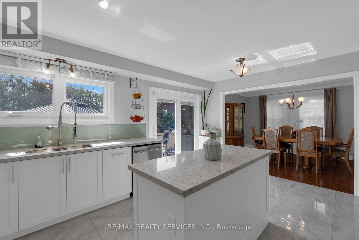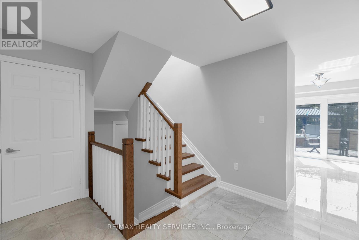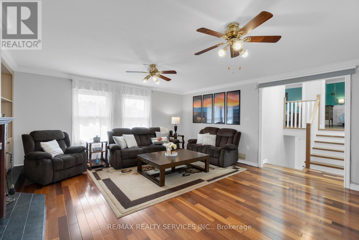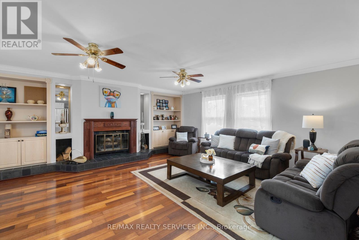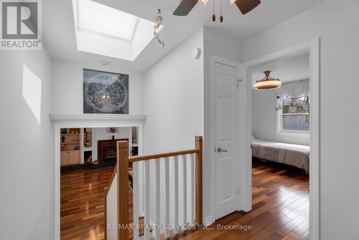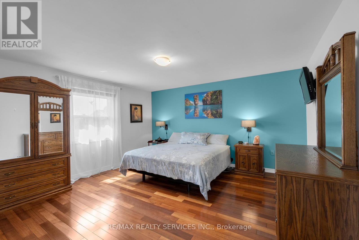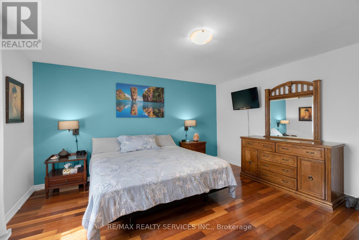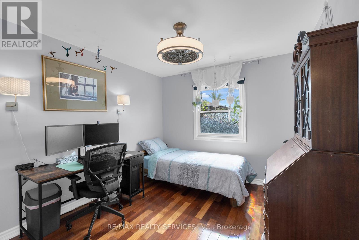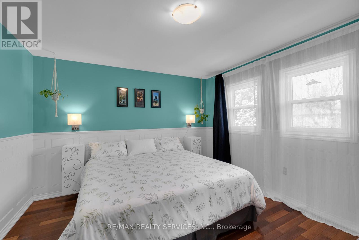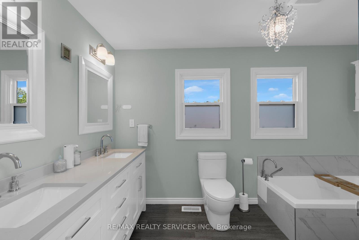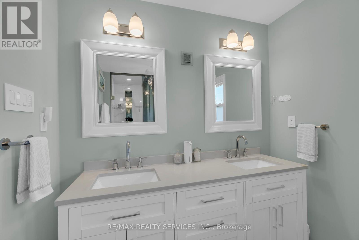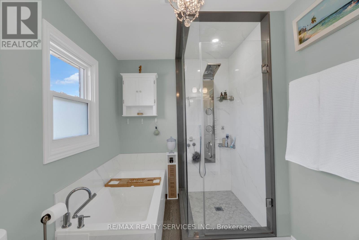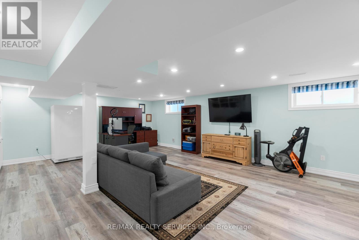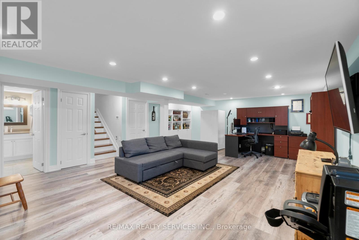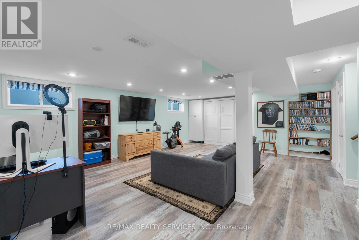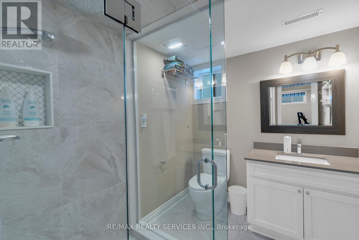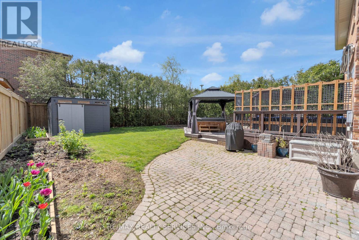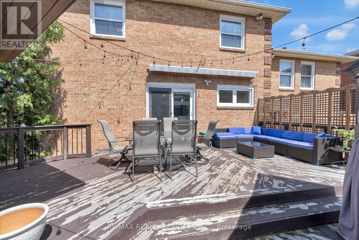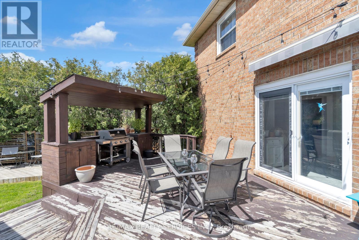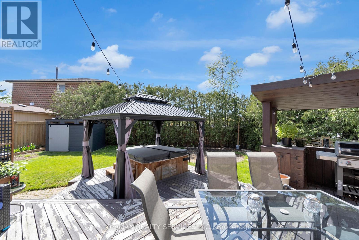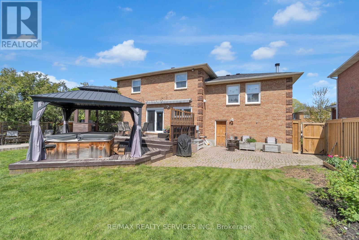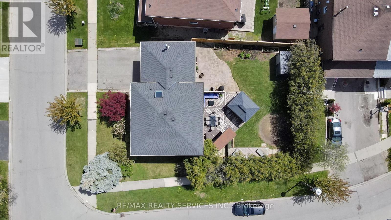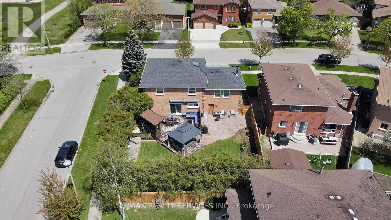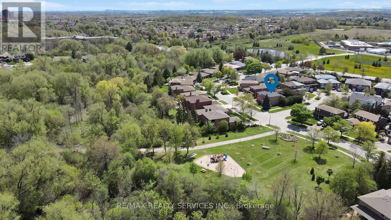4 Bedroom
3 Bathroom
Fireplace
Central Air Conditioning
Forced Air
$1,199,000
Welcome to 60 Curtis Dr! This 3 bed 3 bath home is located on a quiet child-friendly street in the desirable community of Brampton South. With extensive renovations done throughout all within the last 5 years this home really is move in ready! Main floor features living + dining room combo along with an eat-in kitchen. Walk-out to your backyard oasis, perfect for entertaining or relaxing! Backyard comes with professionally installed hot-tub that can be used year-round! Hardwood flooring through the main and second floor. Second floor features updated 4pc bath and 3 generous sized bedrooms. Fully finished basement currently being used as a rec room / office. Steps away from Curtis Park and Ridgehill Park. Located close to Flower City Community Campus, John Knox Christian School, Queen St Public School and Sir William Gage Middle School. Steps to public transit, shopping and more. **** EXTRAS **** Roof (2019), Furnace (2013), A/C (2023), Windows (2013). Kitchen appliances (2020). Complete home renovated in 2019!! (id:49269)
Property Details
|
MLS® Number
|
W8320966 |
|
Property Type
|
Single Family |
|
Community Name
|
Brampton South |
|
Parking Space Total
|
6 |
Building
|
Bathroom Total
|
3 |
|
Bedrooms Above Ground
|
3 |
|
Bedrooms Below Ground
|
1 |
|
Bedrooms Total
|
4 |
|
Appliances
|
Central Vacuum, Dishwasher, Dryer, Freezer, Refrigerator, Stove, Washer, Water Heater, Window Coverings |
|
Basement Development
|
Finished |
|
Basement Type
|
N/a (finished) |
|
Construction Style Attachment
|
Detached |
|
Cooling Type
|
Central Air Conditioning |
|
Exterior Finish
|
Brick |
|
Fireplace Present
|
Yes |
|
Foundation Type
|
Poured Concrete |
|
Heating Fuel
|
Natural Gas |
|
Heating Type
|
Forced Air |
|
Stories Total
|
2 |
|
Type
|
House |
|
Utility Water
|
Municipal Water |
Parking
Land
|
Acreage
|
No |
|
Sewer
|
Sanitary Sewer |
|
Size Irregular
|
80.31 X 100.2 Ft |
|
Size Total Text
|
80.31 X 100.2 Ft |
Rooms
| Level |
Type |
Length |
Width |
Dimensions |
|
Second Level |
Primary Bedroom |
4.55 m |
4.43 m |
4.55 m x 4.43 m |
|
Second Level |
Bedroom 2 |
3.41 m |
3.05 m |
3.41 m x 3.05 m |
|
Second Level |
Bedroom 3 |
3.72 m |
3.63 m |
3.72 m x 3.63 m |
|
Basement |
Recreational, Games Room |
5.26 m |
7.38 m |
5.26 m x 7.38 m |
|
Main Level |
Kitchen |
5.12 m |
4.1 m |
5.12 m x 4.1 m |
|
Main Level |
Dining Room |
3.56 m |
3.14 m |
3.56 m x 3.14 m |
|
Main Level |
Living Room |
3.51 m |
4.72 m |
3.51 m x 4.72 m |
|
Upper Level |
Family Room |
6.1 m |
5.28 m |
6.1 m x 5.28 m |
https://www.realtor.ca/real-estate/26868804/60-curtis-drive-brampton-brampton-south

