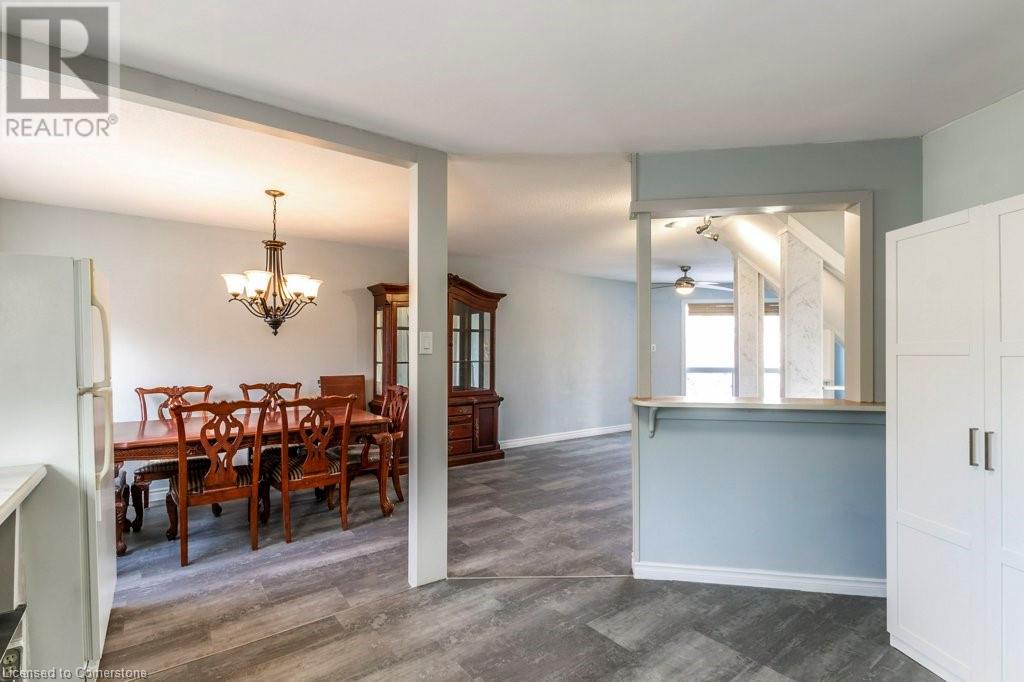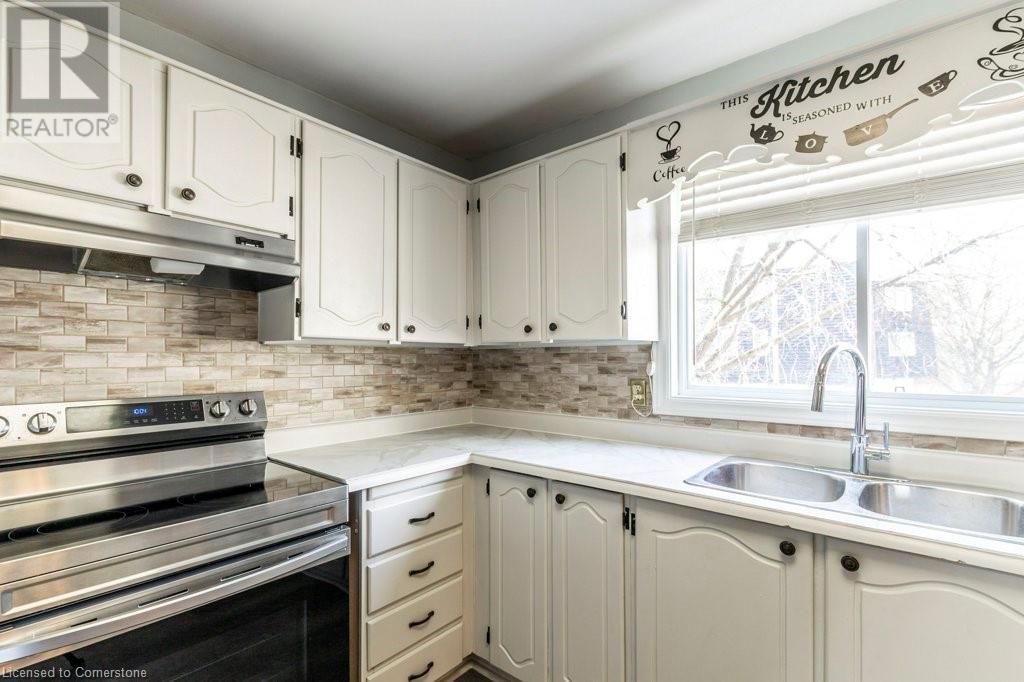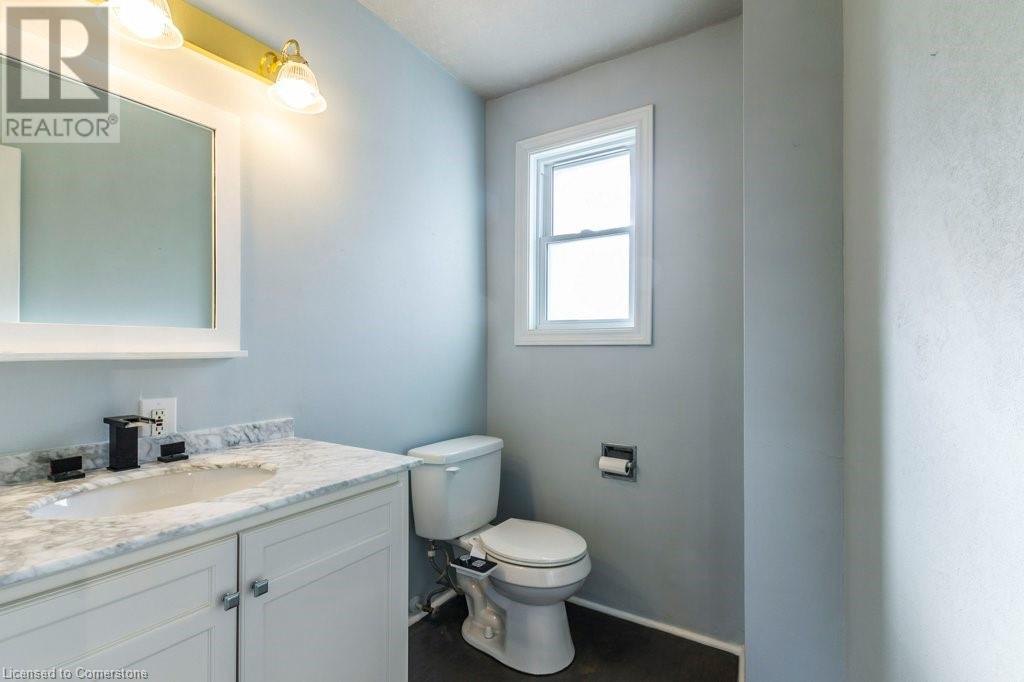60 Elmsdale Drive Unit# 63 Kitchener, Ontario N2E 2G4
$450,000Maintenance, Common Area Maintenance, Landscaping, Water
$519.88 Monthly
Maintenance, Common Area Maintenance, Landscaping, Water
$519.88 MonthlyWelcome to 60 Elmsdale Dr. in Kitchener! This spacious 1,600+ sq.ft. condo offers 3 bedrooms, 2 bathrooms, and a single garage, making it perfect for a growing family. Enjoy community amenities such as a pool and park area right at your doorstep. The home boasts large principal rooms and an open concept kitchen area, along with a separate dining area. Main floor sliding door that leads to a private deck and garden – ideal for outdoor entertaining. Recent updates include new flooring, modernized bathrooms, and a refreshed kitchen. The main-floor family room and second-floor living room both have external hookups ready for a gas fireplace. With numerous cabinets, a large storage room, and convenient indoor access to the garage, this condo meets all your practical needs. All appliances and dining set included. Located just minutes from major shopping centres, schools, parks, and scenic walking trails. Convenient and easy access to Highway 8 and the 401 for your daily commute. (id:49269)
Property Details
| MLS® Number | 40716300 |
| Property Type | Single Family |
| AmenitiesNearBy | Park, Playground, Schools, Shopping |
| EquipmentType | Water Heater |
| Features | Southern Exposure, Paved Driveway, Country Residential |
| ParkingSpaceTotal | 2 |
| PoolType | Inground Pool |
| RentalEquipmentType | Water Heater |
Building
| BathroomTotal | 2 |
| BedroomsAboveGround | 3 |
| BedroomsTotal | 3 |
| Appliances | Dryer, Refrigerator, Stove, Washer |
| ArchitecturalStyle | 3 Level |
| BasementType | None |
| ConstructedDate | 1978 |
| ConstructionStyleAttachment | Attached |
| CoolingType | None |
| ExteriorFinish | Brick, Vinyl Siding, Shingles |
| HalfBathTotal | 1 |
| HeatingType | Other |
| StoriesTotal | 3 |
| SizeInterior | 1609 Sqft |
| Type | Row / Townhouse |
| UtilityWater | Municipal Water |
Parking
| Attached Garage |
Land
| AccessType | Highway Access |
| Acreage | No |
| LandAmenities | Park, Playground, Schools, Shopping |
| Sewer | Municipal Sewage System |
| SizeTotal | 0|under 1/2 Acre |
| SizeTotalText | 0|under 1/2 Acre |
| ZoningDescription | Res-5 |
Rooms
| Level | Type | Length | Width | Dimensions |
|---|---|---|---|---|
| Second Level | 2pc Bathroom | 6'7'' x 6'1'' | ||
| Second Level | Dining Room | 11'2'' x 10'6'' | ||
| Second Level | Kitchen | 13'8'' x 11'9'' | ||
| Second Level | Living Room | 19'7'' x 18'0'' | ||
| Third Level | 4pc Bathroom | 9'8'' x 4'11'' | ||
| Third Level | Bedroom | 9'8'' x 8'9'' | ||
| Third Level | Bedroom | 12'10'' x 11'5'' | ||
| Third Level | Primary Bedroom | 16'7'' x 11'3'' | ||
| Lower Level | Foyer | 7'9'' x 7'5'' | ||
| Lower Level | Family Room | 16'4'' x 10'11'' |
Utilities
| Natural Gas | Available |
https://www.realtor.ca/real-estate/28158149/60-elmsdale-drive-unit-63-kitchener
Interested?
Contact us for more information































