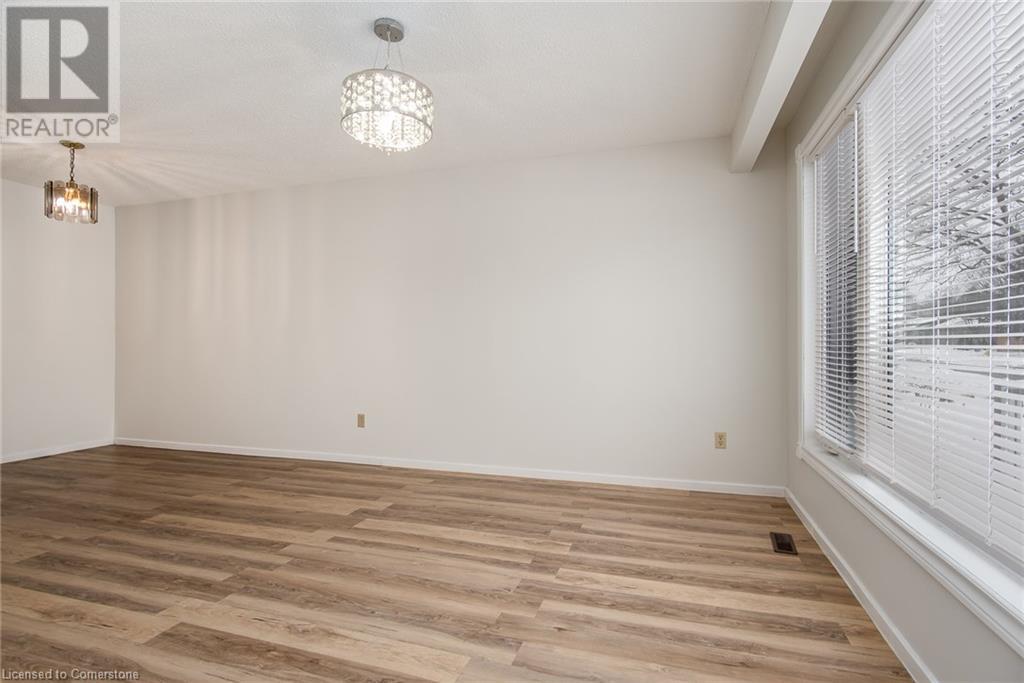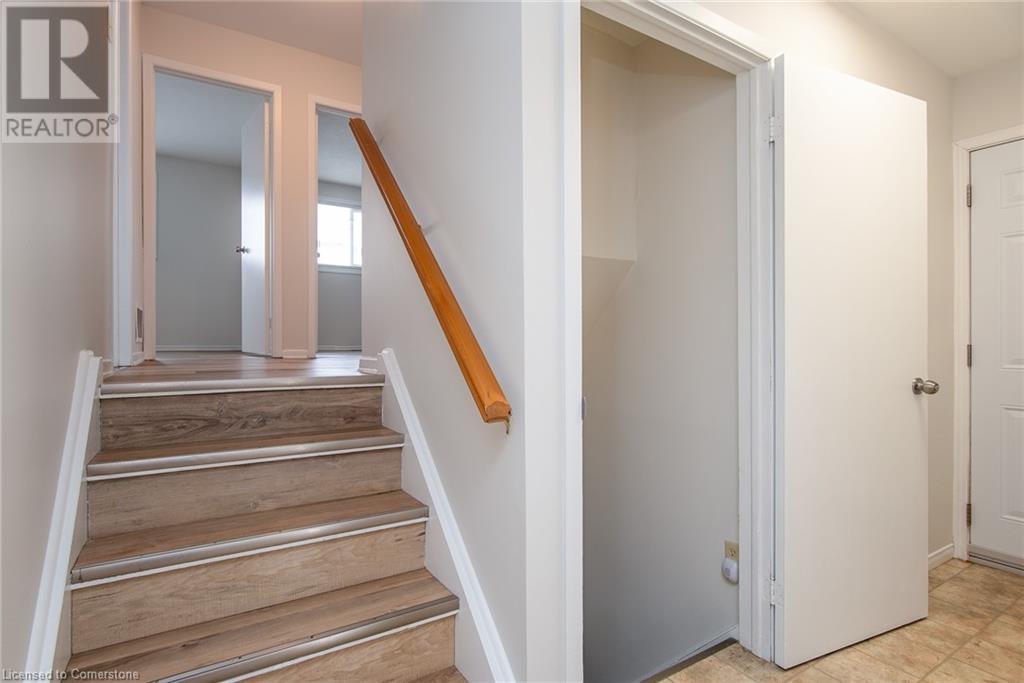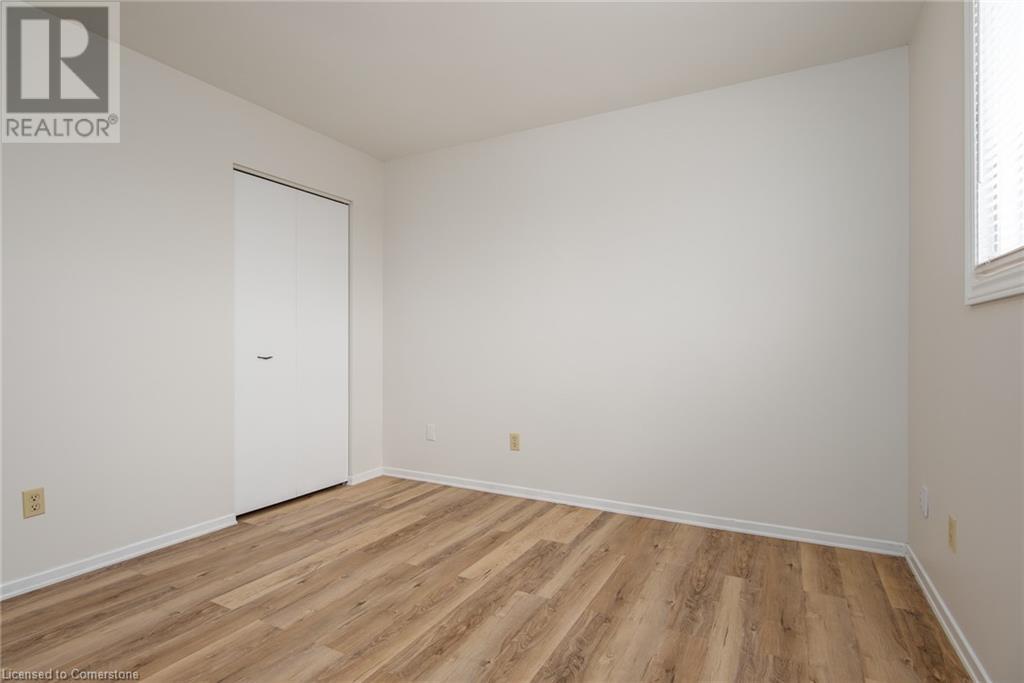3 Bedroom
2 Bathroom
1125 sqft
Fireplace
Central Air Conditioning
Forced Air
$3,000 Monthly
Welcome to your new home! This stunning, fully finished backsplit offers a bright and open living space with no rear neighbours, ensuring privacy and tranquility. The home is wheelchair accessible, featuring wide doors and a convenient front ramp for easy access. Step outside to the large, fully fenced backyard, which backs onto a serene forest – a perfect spot to enjoy nature and relax in complete privacy. Located just minutes from the highway, with access to nearby trails, and within walking distance to downtown Hespeler, this home offers both convenience and a peaceful setting. The walk-out, fully finished basement includes a 3-piece bathroom, providing additional versatile living space. Don’t miss the opportunity to see this exceptional property in person! (id:49269)
Property Details
|
MLS® Number
|
40692749 |
|
Property Type
|
Single Family |
|
AmenitiesNearBy
|
Park, Public Transit |
|
Features
|
Automatic Garage Door Opener |
|
ParkingSpaceTotal
|
3 |
Building
|
BathroomTotal
|
2 |
|
BedroomsAboveGround
|
3 |
|
BedroomsTotal
|
3 |
|
Appliances
|
Refrigerator, Stove, Garage Door Opener |
|
BasementDevelopment
|
Finished |
|
BasementType
|
Full (finished) |
|
ConstructedDate
|
1976 |
|
ConstructionStyleAttachment
|
Detached |
|
CoolingType
|
Central Air Conditioning |
|
ExteriorFinish
|
Aluminum Siding, Brick |
|
FireplacePresent
|
Yes |
|
FireplaceTotal
|
1 |
|
FoundationType
|
Poured Concrete |
|
HeatingType
|
Forced Air |
|
SizeInterior
|
1125 Sqft |
|
Type
|
House |
|
UtilityWater
|
Municipal Water |
Parking
Land
|
Acreage
|
No |
|
LandAmenities
|
Park, Public Transit |
|
Sewer
|
Municipal Sewage System |
|
SizeDepth
|
121 Ft |
|
SizeFrontage
|
45 Ft |
|
SizeTotalText
|
Under 1/2 Acre |
|
ZoningDescription
|
R5 |
Rooms
| Level |
Type |
Length |
Width |
Dimensions |
|
Second Level |
4pc Bathroom |
|
|
9'4'' x 5'0'' |
|
Second Level |
Bedroom |
|
|
10'1'' x 8'8'' |
|
Second Level |
Bedroom |
|
|
11'7'' x 8'6'' |
|
Second Level |
Primary Bedroom |
|
|
11'1'' x 10'11'' |
|
Basement |
Storage |
|
|
Measurements not available |
|
Basement |
Laundry Room |
|
|
Measurements not available |
|
Basement |
3pc Bathroom |
|
|
Measurements not available |
|
Basement |
Recreation Room |
|
|
24'4'' x 19'6'' |
|
Main Level |
Living Room |
|
|
12'6'' x 11'1'' |
|
Main Level |
Eat In Kitchen |
|
|
16'0'' x 11'7'' |
https://www.realtor.ca/real-estate/27840769/60-hahn-avenue-cambridge











































