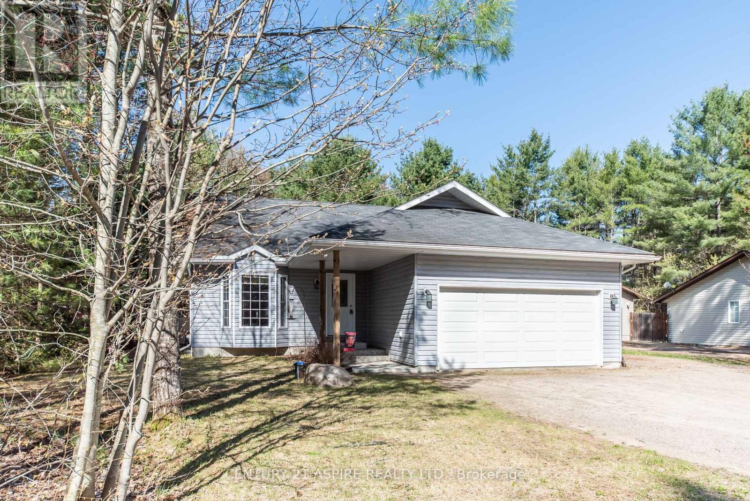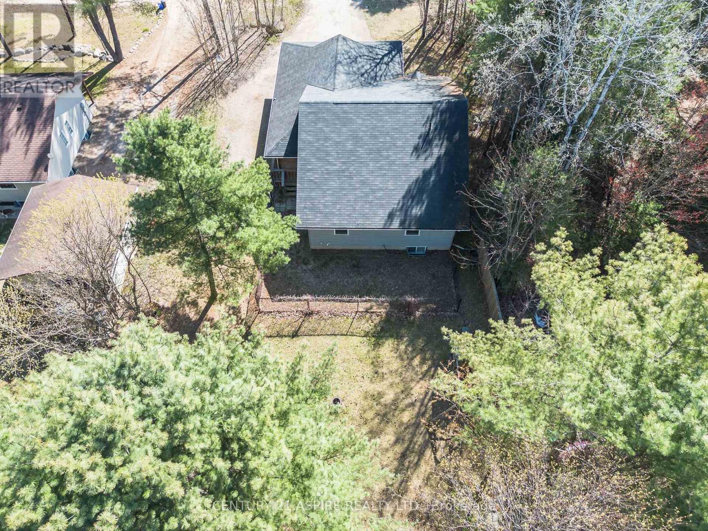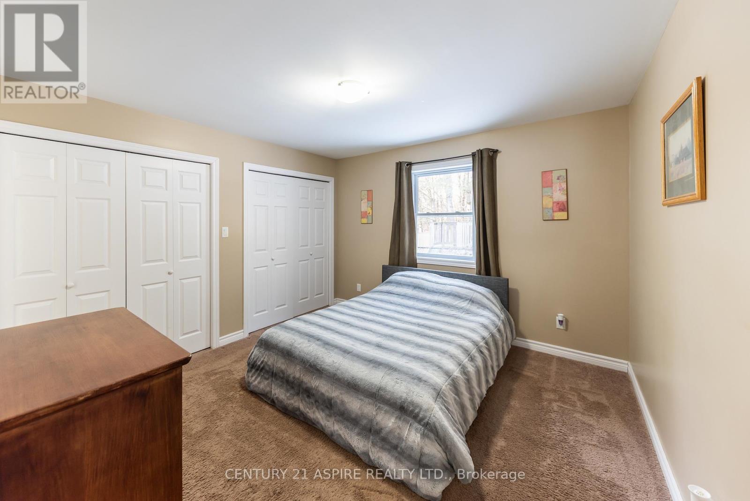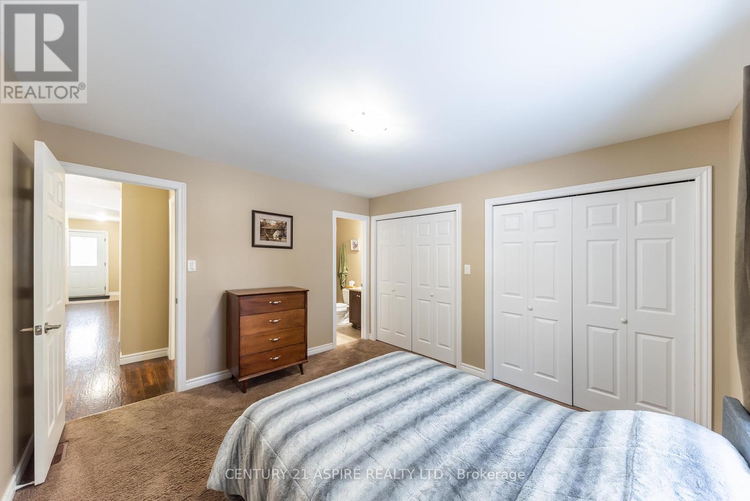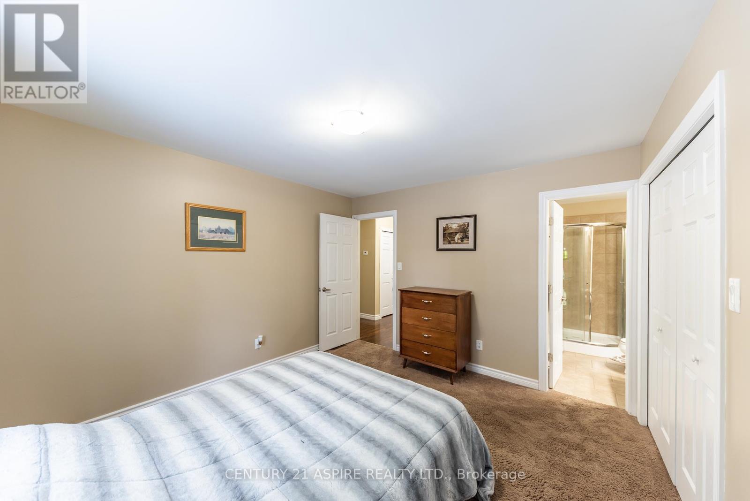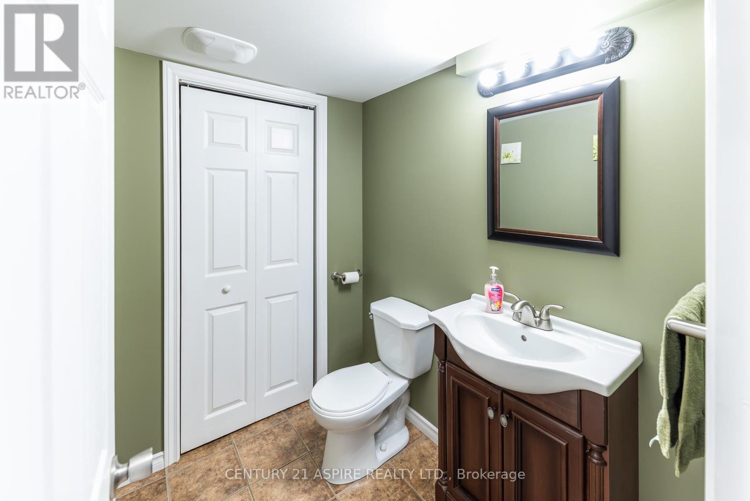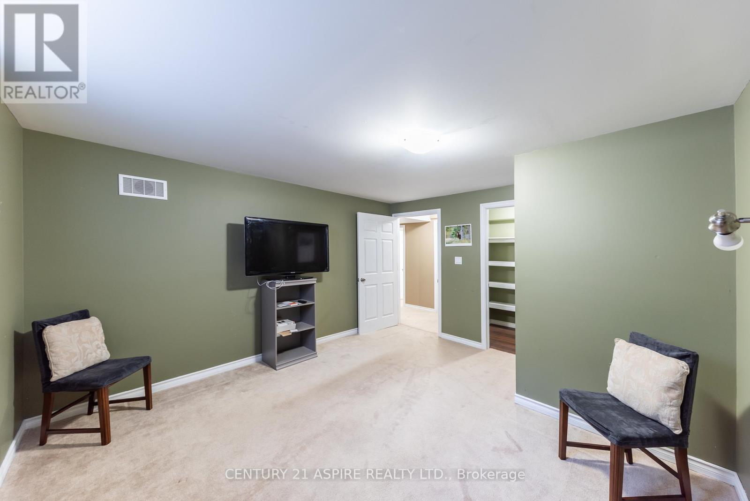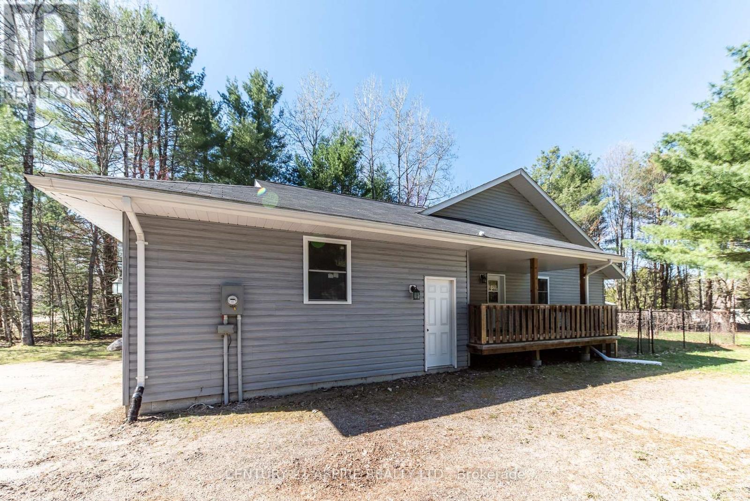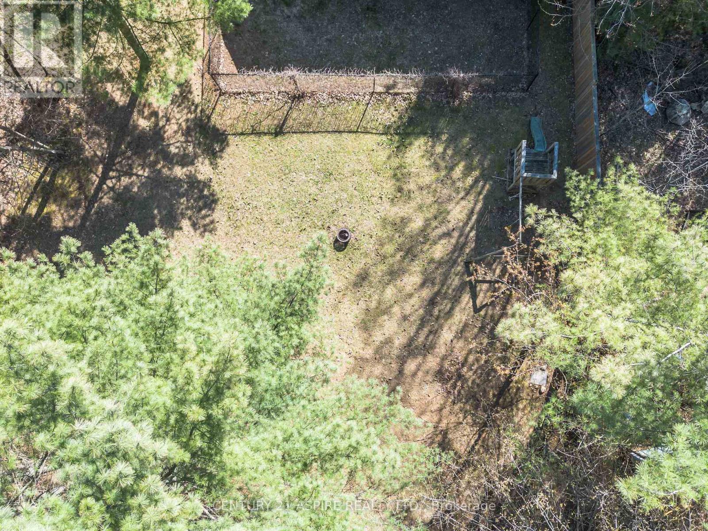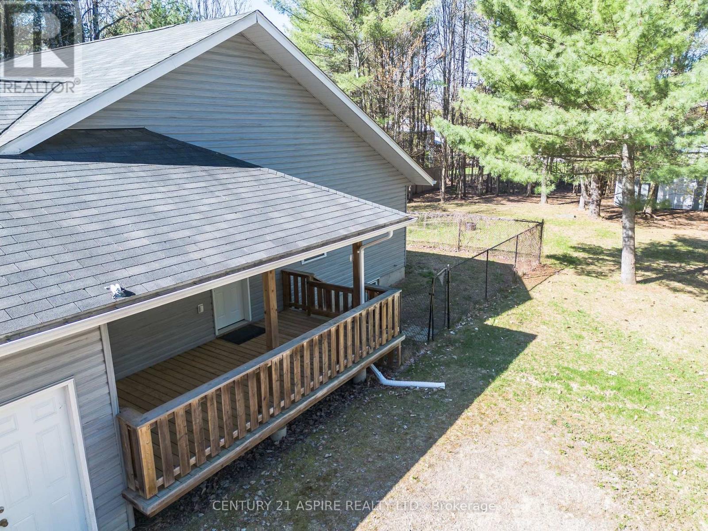5 Bedroom
3 Bathroom
1100 - 1500 sqft
Bungalow
Central Air Conditioning
Forced Air
$519,900
Excellent value in this 5 bd, 2.5 bathroom home situated on a quiet dead end street, on a beautiful treed lot surrounded by nature. Spacious foyer with closet and direct access to the double attached garage. Living room with hardwood flooring and a large bay window, dining room and kitchen with loads of cabinetry and tiled flooring. Access to the covered deck, perfect for entertaining and bbq's. Full 4 pc bathroom with heating light, primary with double closets and a 3 pc ensuite. 2 more spacious bedrooms complete this level. Downstairs you will enjoy the oversized L shaped recroom, perfect spot for movies, a gym or play room, mini office or additional storage off the recroom, a 2 pc bathroom with potential for a shower, large mechanical/laundry room, plus 2 more bedrooms, both with large walk in closets. The back yard features a dog run, oversized shed, firepit and lots of room for gardens and toys. Situated across the street from snowmobile trail, hiking and biking trails. Short distant to CNL, or Garrison Petawawa. Minimum 24 hours irrevocable on all offers (id:49269)
Property Details
|
MLS® Number
|
X12050155 |
|
Property Type
|
Single Family |
|
Community Name
|
511 - Chalk River and Laurentian Hills South |
|
Features
|
Wooded Area |
|
ParkingSpaceTotal
|
4 |
Building
|
BathroomTotal
|
3 |
|
BedroomsAboveGround
|
3 |
|
BedroomsBelowGround
|
2 |
|
BedroomsTotal
|
5 |
|
Age
|
6 To 15 Years |
|
Appliances
|
Water Heater, Blinds, Dishwasher, Dryer, Hood Fan, Microwave, Storage Shed, Stove, Washer, Refrigerator |
|
ArchitecturalStyle
|
Bungalow |
|
BasementDevelopment
|
Finished |
|
BasementType
|
Full (finished) |
|
ConstructionStyleAttachment
|
Detached |
|
CoolingType
|
Central Air Conditioning |
|
ExteriorFinish
|
Vinyl Siding |
|
FoundationType
|
Poured Concrete |
|
HalfBathTotal
|
1 |
|
HeatingFuel
|
Natural Gas |
|
HeatingType
|
Forced Air |
|
StoriesTotal
|
1 |
|
SizeInterior
|
1100 - 1500 Sqft |
|
Type
|
House |
Parking
Land
|
Acreage
|
No |
|
Sewer
|
Septic System |
|
SizeDepth
|
200 Ft |
|
SizeFrontage
|
75 Ft |
|
SizeIrregular
|
75 X 200 Ft |
|
SizeTotalText
|
75 X 200 Ft |
|
ZoningDescription
|
Residentiall |
Rooms
| Level |
Type |
Length |
Width |
Dimensions |
|
Basement |
Office |
2.22 m |
1.74 m |
2.22 m x 1.74 m |
|
Basement |
Utility Room |
3.99 m |
3.4 m |
3.99 m x 3.4 m |
|
Basement |
Bathroom |
2.74 m |
1.25 m |
2.74 m x 1.25 m |
|
Basement |
Bedroom 4 |
3.87 m |
2.65 m |
3.87 m x 2.65 m |
|
Basement |
Bedroom 5 |
4.2 m |
3.87 m |
4.2 m x 3.87 m |
|
Basement |
Recreational, Games Room |
8.35 m |
5.02 m |
8.35 m x 5.02 m |
|
Main Level |
Foyer |
3.17 m |
1.25 m |
3.17 m x 1.25 m |
|
Main Level |
Living Room |
3.9 m |
3.35 m |
3.9 m x 3.35 m |
|
Main Level |
Dining Room |
2.78 m |
3.35 m |
2.78 m x 3.35 m |
|
Main Level |
Kitchen |
3.93 m |
3.53 m |
3.93 m x 3.53 m |
|
Main Level |
Bathroom |
2.27 m |
1.5 m |
2.27 m x 1.5 m |
|
Main Level |
Primary Bedroom |
3.72 m |
3.57 m |
3.72 m x 3.57 m |
|
Main Level |
Bathroom |
2.5 m |
1.49 m |
2.5 m x 1.49 m |
|
Main Level |
Bedroom 2 |
4.54 m |
2.99 m |
4.54 m x 2.99 m |
|
Main Level |
Bedroom 3 |
3.38 m |
2.56 m |
3.38 m x 2.56 m |
https://www.realtor.ca/real-estate/28093581/60-legere-drive-laurentian-hills-511-chalk-river-and-laurentian-hills-south

