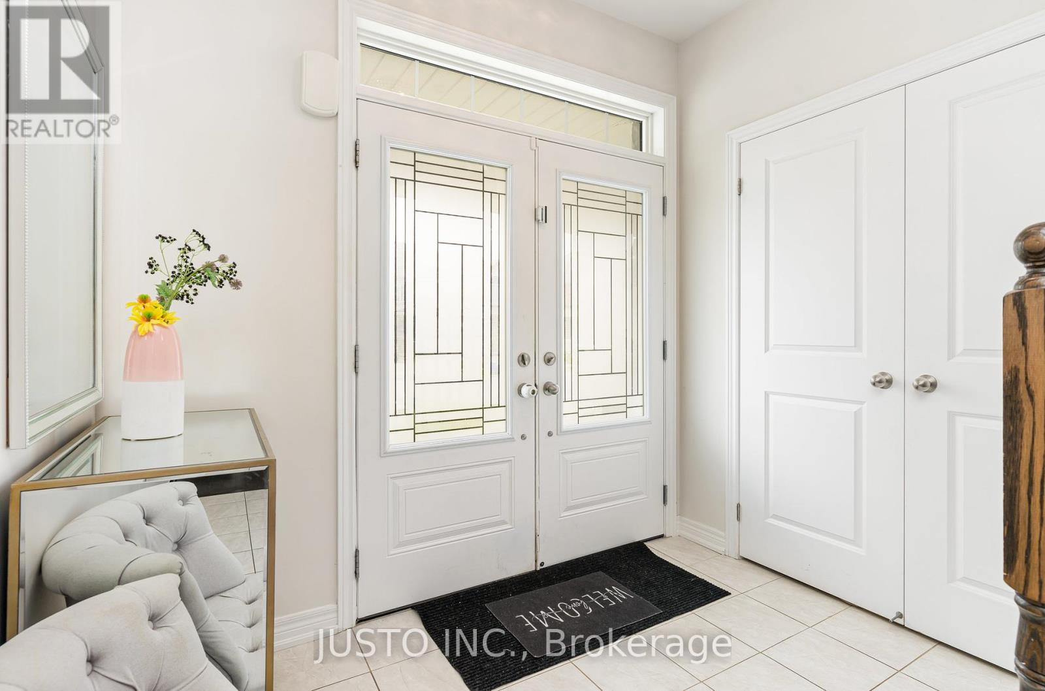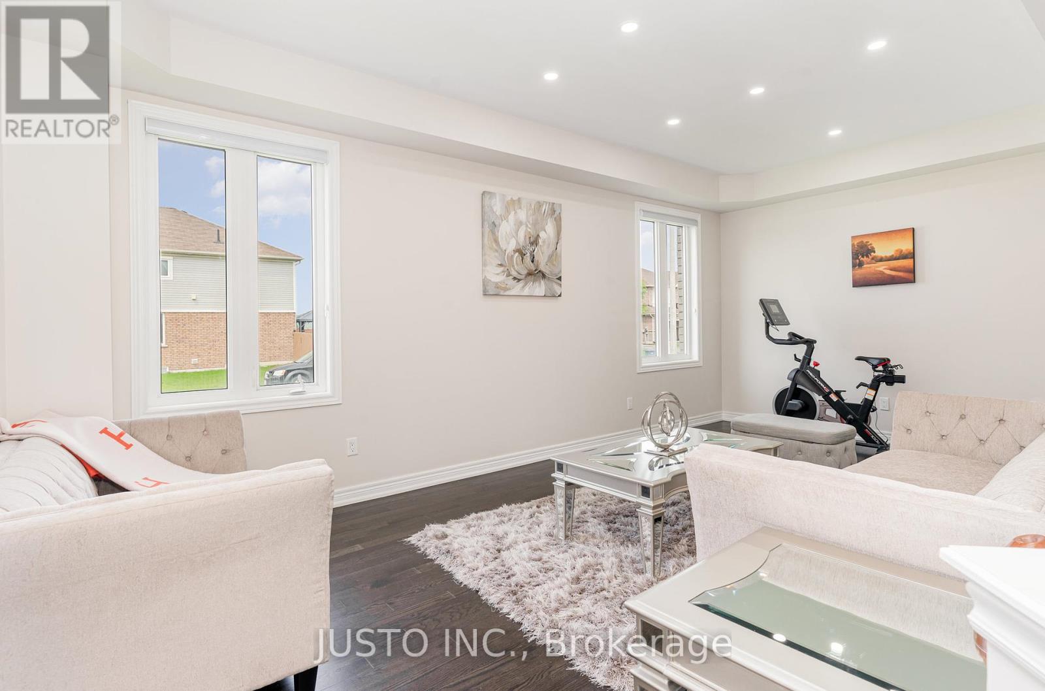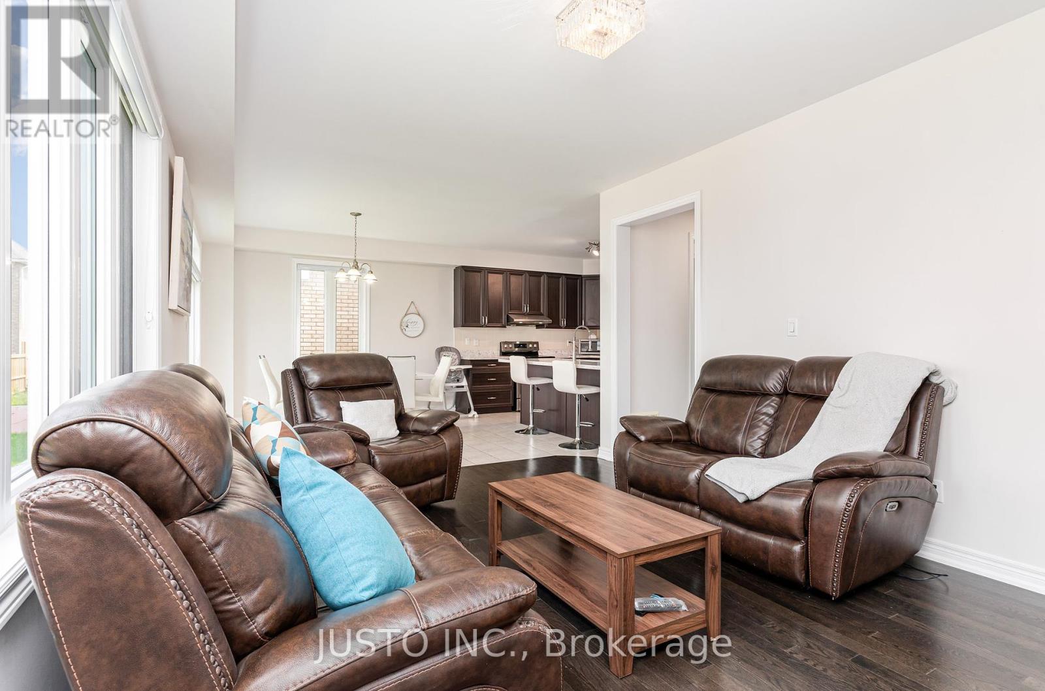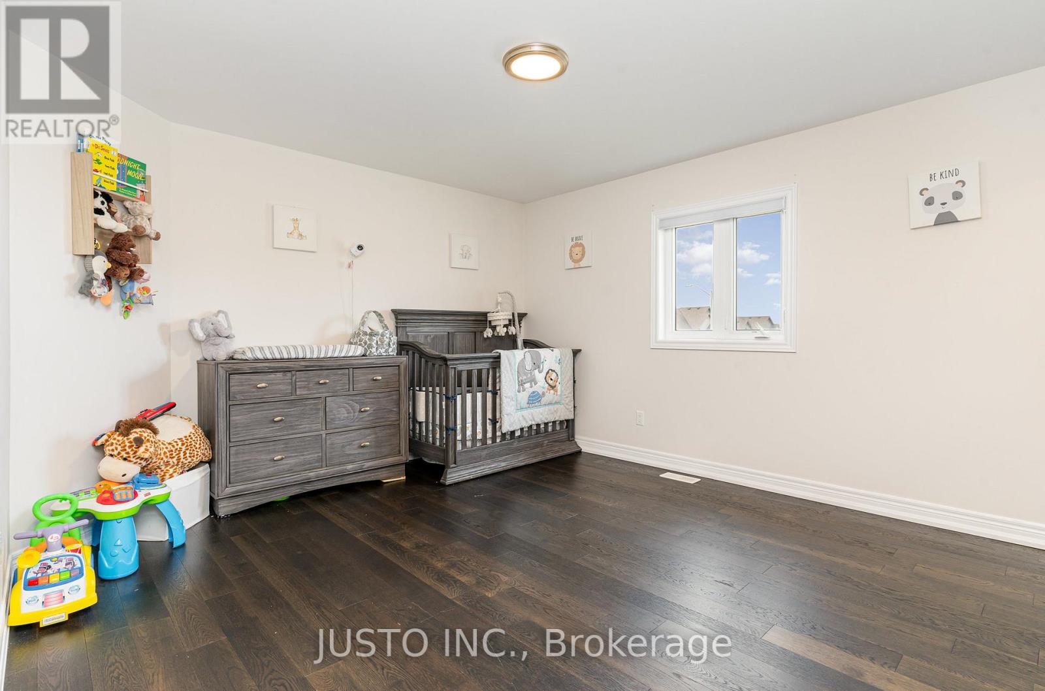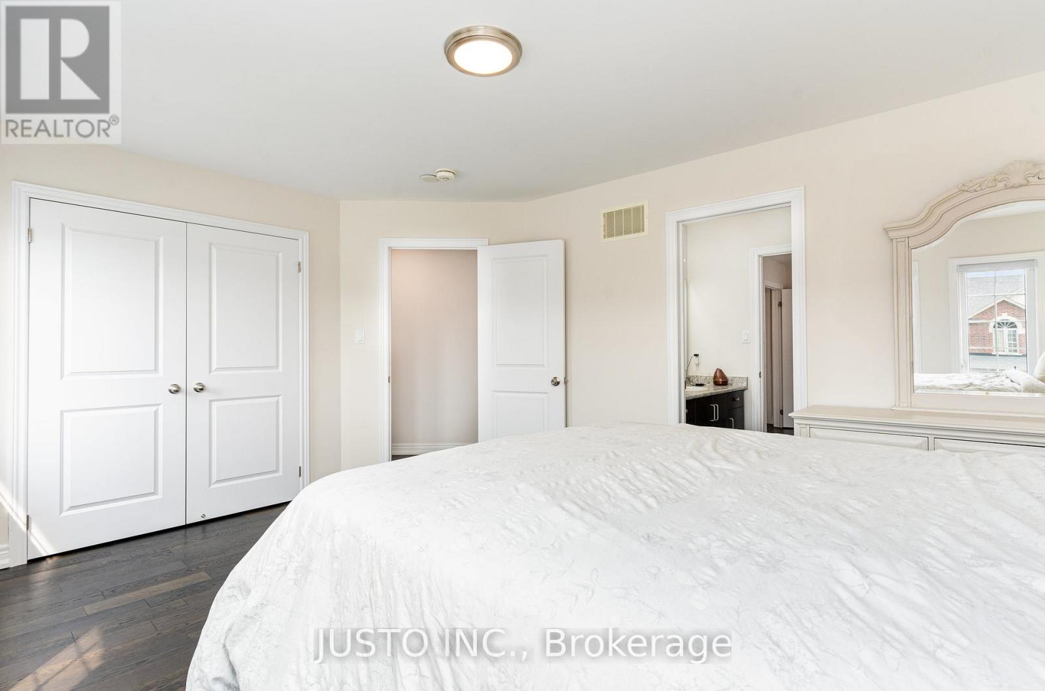4 Bedroom
4 Bathroom
2500 - 3000 sqft
Fireplace
Central Air Conditioning
Forced Air
$898,000
Welcome to 60 Paul Rexe Boulevard, the perfect family home in the township of Otonobee! Offering 4 generous sized bedrooms, all on the 2nd floor, each having an ensuite or semi-ensuite. The main floor offers an open concept kitchen with walk-out to the backyard, dining and living area plus an additional family room. A 2-piece bathroom and main floor laundry adds to the functional layout of the home. With 2735 sq ft of living space above grade, the full unspoiled basement with approved building permit for legal 2 bedroom apartment with side entrance, offers an opportunity of a further 1,280 sq ft, as your family needs change. What an opportunity to grow the equity in your home! Close proximity to the neighborhood park. A short distance to public transit, shopping and Highway 115 for those who commute. Do not miss the opportunity to move to the sought after, family-friendly, Burnham Meadows Subdivision! (id:49269)
Property Details
|
MLS® Number
|
X12207170 |
|
Property Type
|
Single Family |
|
Community Name
|
Otonabee-South Monaghan |
|
Features
|
Irregular Lot Size, Flat Site |
|
ParkingSpaceTotal
|
6 |
Building
|
BathroomTotal
|
4 |
|
BedroomsAboveGround
|
4 |
|
BedroomsTotal
|
4 |
|
Age
|
6 To 15 Years |
|
Amenities
|
Fireplace(s) |
|
Appliances
|
Dishwasher, Dryer, Hood Fan, Stove, Washer, Window Coverings, Refrigerator |
|
BasementDevelopment
|
Unfinished |
|
BasementType
|
Full (unfinished) |
|
ConstructionStyleAttachment
|
Detached |
|
CoolingType
|
Central Air Conditioning |
|
ExteriorFinish
|
Brick, Stone |
|
FireplacePresent
|
Yes |
|
FireplaceTotal
|
1 |
|
FoundationType
|
Poured Concrete |
|
HalfBathTotal
|
1 |
|
HeatingFuel
|
Natural Gas |
|
HeatingType
|
Forced Air |
|
StoriesTotal
|
2 |
|
SizeInterior
|
2500 - 3000 Sqft |
|
Type
|
House |
|
UtilityWater
|
Municipal Water |
Parking
Land
|
Acreage
|
No |
|
Sewer
|
Sanitary Sewer |
|
SizeDepth
|
98 Ft |
|
SizeFrontage
|
65 Ft ,1 In |
|
SizeIrregular
|
65.1 X 98 Ft ; Corner Lot Irregular ** Comments** |
|
SizeTotalText
|
65.1 X 98 Ft ; Corner Lot Irregular ** Comments**|under 1/2 Acre |
Rooms
| Level |
Type |
Length |
Width |
Dimensions |
|
Second Level |
Bedroom 3 |
3.18 m |
3.37 m |
3.18 m x 3.37 m |
|
Second Level |
Bedroom 4 |
3.85 m |
4.34 m |
3.85 m x 4.34 m |
|
Second Level |
Loft |
3.26 m |
4.88 m |
3.26 m x 4.88 m |
|
Second Level |
Bedroom |
5.91 m |
4.8 m |
5.91 m x 4.8 m |
|
Second Level |
Bedroom 2 |
4.97 m |
3.65 m |
4.97 m x 3.65 m |
|
Main Level |
Foyer |
2.52 m |
4.77 m |
2.52 m x 4.77 m |
|
Main Level |
Family Room |
3.41 m |
6.37 m |
3.41 m x 6.37 m |
|
Main Level |
Living Room |
5.23 m |
3.75 m |
5.23 m x 3.75 m |
|
Main Level |
Kitchen |
4.1 m |
3.03 m |
4.1 m x 3.03 m |
|
Main Level |
Dining Room |
3.82 m |
3.75 m |
3.82 m x 3.75 m |
|
Main Level |
Laundry Room |
2.5 m |
2.8 m |
2.5 m x 2.8 m |
|
Main Level |
Bathroom |
1.34 m |
1.61 m |
1.34 m x 1.61 m |
Utilities
|
Cable
|
Available |
|
Electricity
|
Installed |
|
Sewer
|
Installed |
https://www.realtor.ca/real-estate/28440297/60-paul-rexe-boulevard-otonabee-south-monaghan-otonabee-south-monaghan








