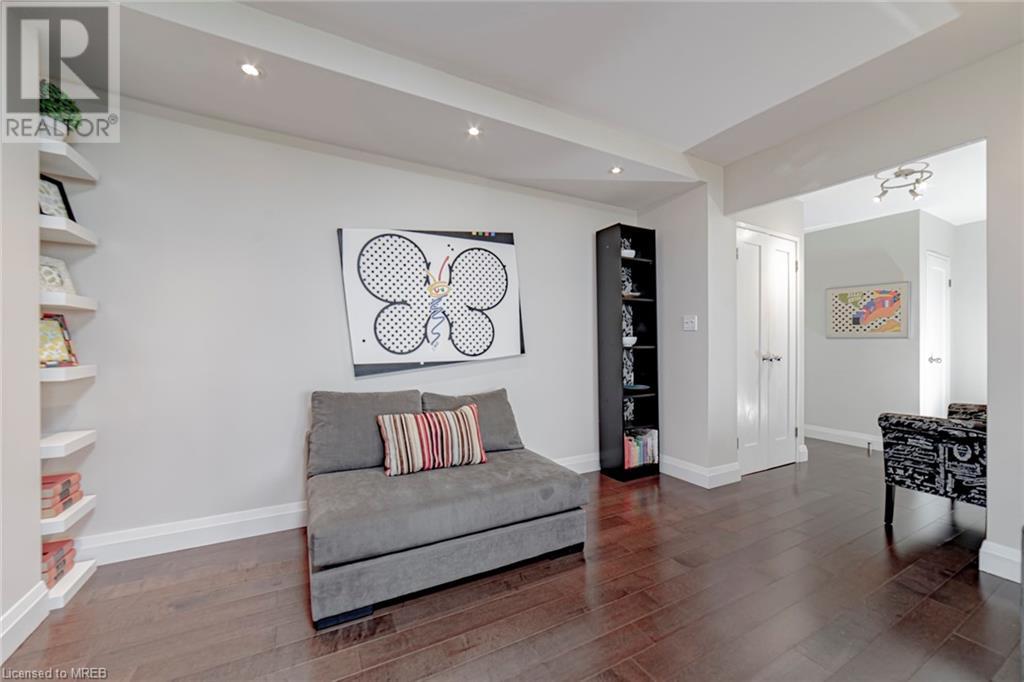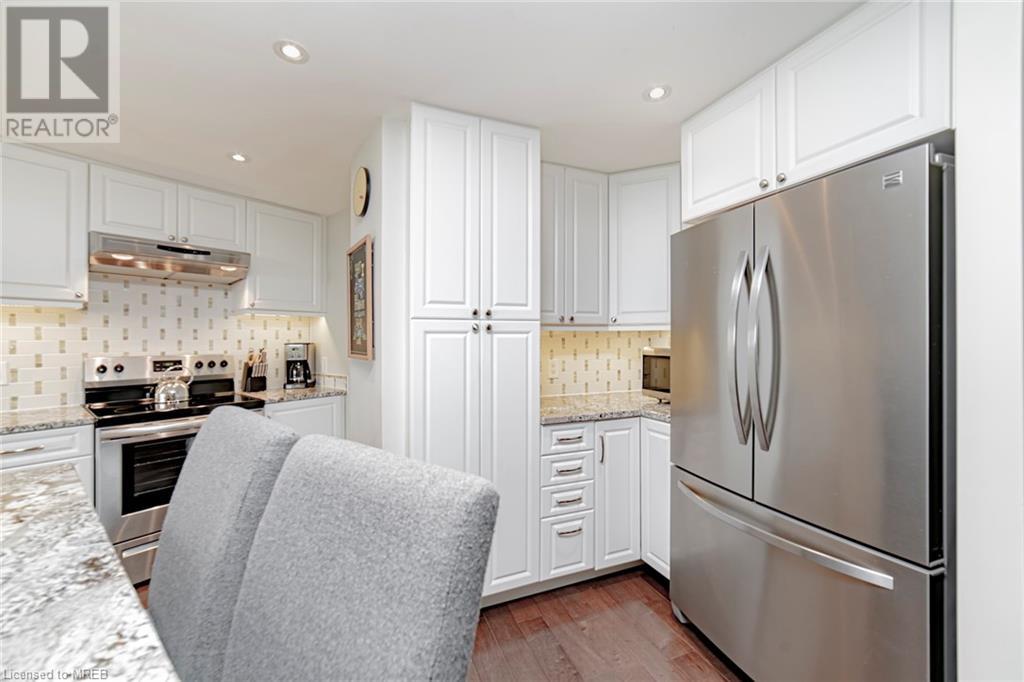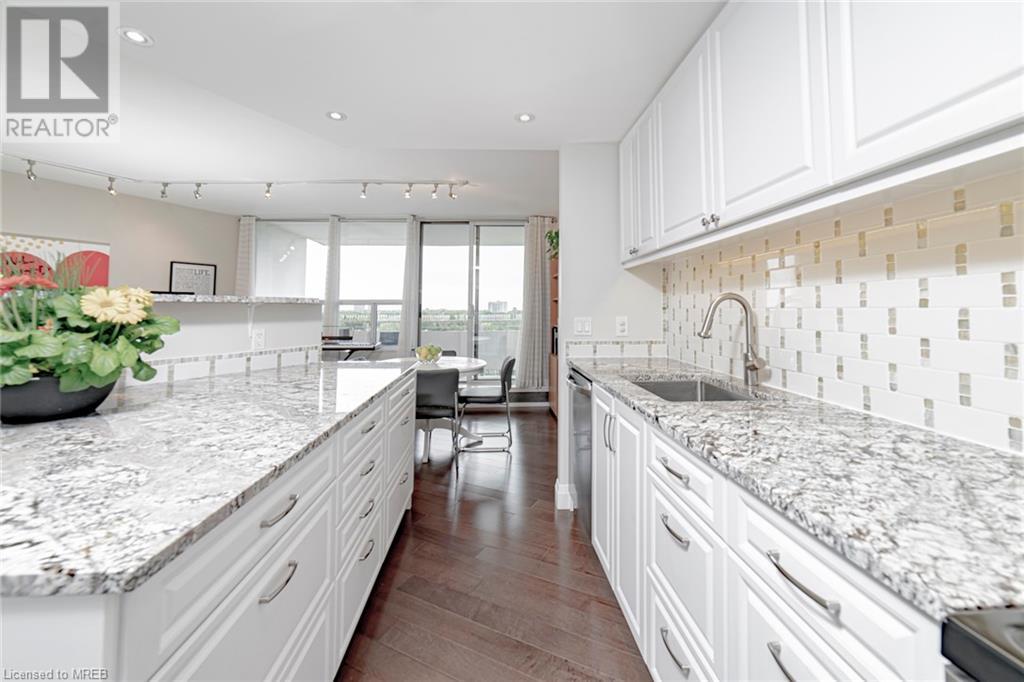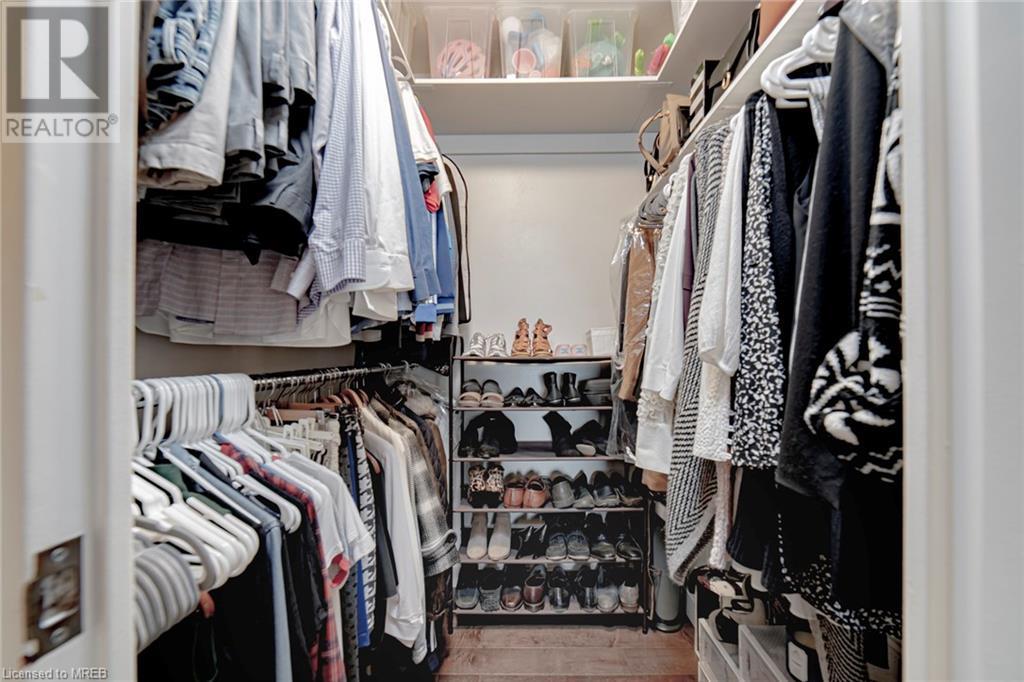60 Pavane Linkway Way Unit# 1405 Toronto, Ontario M3C 1A2
$600,000Maintenance, Insurance, Cable TV, Heat, Electricity, Water, Parking
$947.58 Monthly
Maintenance, Insurance, Cable TV, Heat, Electricity, Water, Parking
$947.58 MonthlyWelcome to 60 Pavane Linkway Suite 1405! This condo is not just a place to live; it's a lifestyle upgrade. Imagine waking up every day in an extremely bright, sunny, and spacious condo (over 1150 sq ft) with breathtaking views of ravines, nature, and the downtown core. Surrounded by parks like Sunnybrook and the Botanical Gardens, trails, hospitals, schools, and even the Ontario Science Centre, this location is perfect for both nature lovers and city enthusiasts. Beautifully renovated in 2015, this condo features a stunning open-concept kitchen with a large quartz countertop island, perfect for entertaining friends and family. All bedrooms are sun-filled and generously sized, complemented by 1.5 baths. The primary bedroom boasts a walk-in closet, and the entire unit is adorned with elegant hardwood floors. Recent updates include new baseboards in 2023, ensuring a fresh and modern feel. Plus, the maintenance fees cover heat, water, electricity, cable TV, and internet, so you can enjoy a hassle-free living experience. Don't miss out on this gem - it's more than a home; it's a sanctuary! (id:49269)
Property Details
| MLS® Number | 40606829 |
| Property Type | Single Family |
| Amenities Near By | Hospital, Park, Place Of Worship, Public Transit, Schools |
| Features | Cul-de-sac, Southern Exposure, Ravine, Balcony |
| Parking Space Total | 1 |
| Storage Type | Locker |
| View Type | City View |
Building
| Bathroom Total | 2 |
| Bedrooms Above Ground | 3 |
| Bedrooms Total | 3 |
| Amenities | Car Wash, Exercise Centre, Party Room |
| Appliances | Dishwasher, Refrigerator, Range - Gas, Garage Door Opener |
| Basement Type | None |
| Constructed Date | 1972 |
| Construction Style Attachment | Attached |
| Cooling Type | None |
| Exterior Finish | Brick |
| Fire Protection | Alarm System |
| Foundation Type | Unknown |
| Half Bath Total | 1 |
| Heating Fuel | Electric |
| Heating Type | Baseboard Heaters |
| Stories Total | 1 |
| Size Interior | 1160 Sqft |
| Type | Apartment |
| Utility Water | Municipal Water |
Parking
| Underground | |
| Visitor Parking |
Land
| Acreage | No |
| Land Amenities | Hospital, Park, Place Of Worship, Public Transit, Schools |
| Sewer | Municipal Sewage System |
| Zoning Description | Rm6 |
Rooms
| Level | Type | Length | Width | Dimensions |
|---|---|---|---|---|
| Upper Level | 2pc Bathroom | Measurements not available | ||
| Upper Level | 4pc Bathroom | Measurements not available | ||
| Upper Level | Bedroom | 11'11'' x 9'0'' | ||
| Upper Level | Bedroom | 11'11'' x 10'0'' | ||
| Upper Level | Primary Bedroom | 15'7'' x 13'6'' | ||
| Upper Level | Kitchen | 19'10'' x 12'4'' | ||
| Upper Level | Living Room | 16'5'' x 12'4'' | ||
| Upper Level | Dining Room | 17'5'' x 12'0'' |
https://www.realtor.ca/real-estate/27049769/60-pavane-linkway-way-unit-1405-toronto
Interested?
Contact us for more information





































