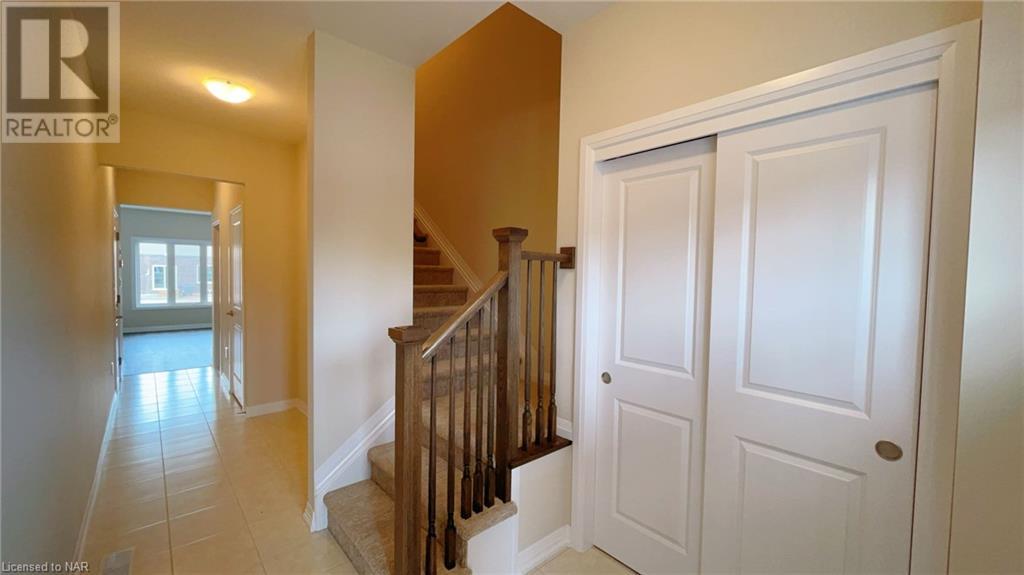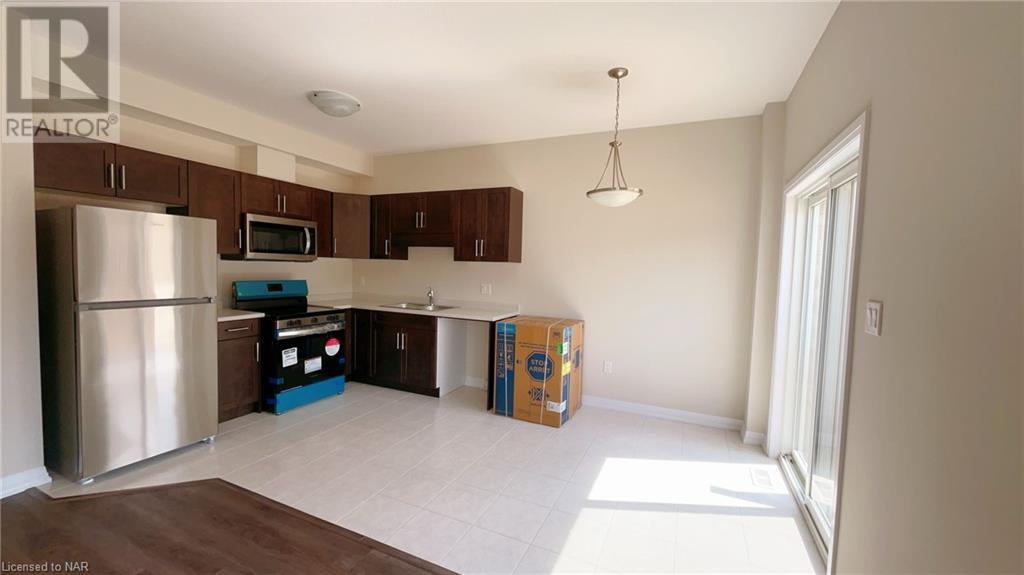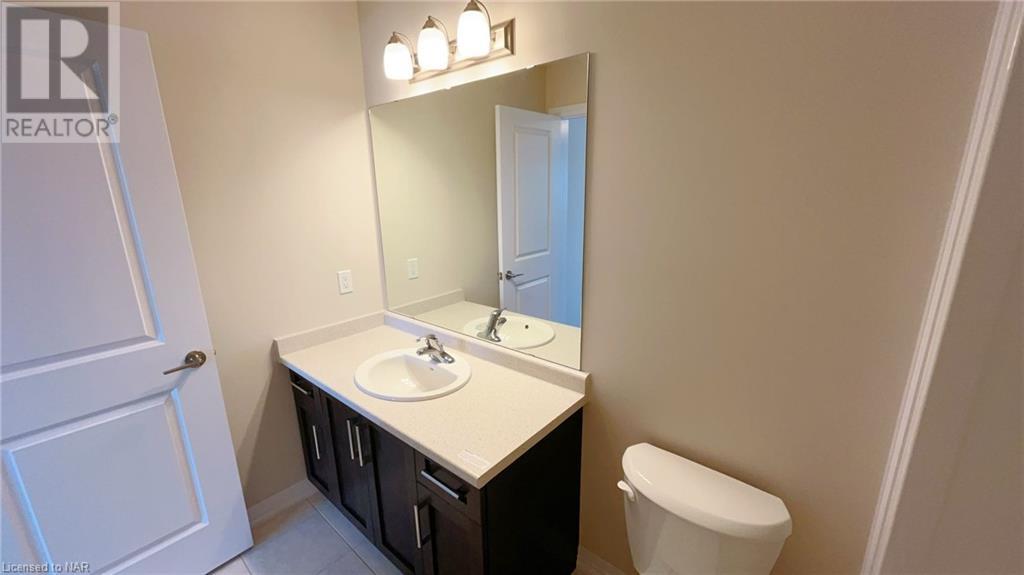416-218-8800
admin@hlfrontier.com
60 Samuel Avenue Pelham, Ontario L0S 1E1
3 Bedroom
3 Bathroom
1400 sqft
2 Level
$2,450 Monthly
Brand new townhouse built by MOUNTAINVIEW. There are 3 bedrooms 2.5 bathrooms, single garage and unfinish basement for storage room. Lots of upgrade for this dream house, CARPET-FREE main floor, an EXTRA DEN in master room, OAK STAIRS and EGRESS BASEMENT WINDOWS. Excellent location, only 3 mins drive away from the Meridian Community Centre and the River Estates Park. You can definitely achieve work-life balance here. (id:49269)
Property Details
| MLS® Number | 40599817 |
| Property Type | Single Family |
| Community Features | Community Centre |
| Features | Sump Pump |
| Parking Space Total | 2 |
Building
| Bathroom Total | 3 |
| Bedrooms Above Ground | 3 |
| Bedrooms Total | 3 |
| Appliances | Dishwasher, Dryer, Refrigerator, Stove, Water Meter, Washer, Microwave Built-in, Hood Fan, Garage Door Opener |
| Architectural Style | 2 Level |
| Basement Development | Unfinished |
| Basement Type | Full (unfinished) |
| Constructed Date | 2024 |
| Construction Style Attachment | Attached |
| Exterior Finish | Brick |
| Half Bath Total | 1 |
| Heating Fuel | Natural Gas |
| Stories Total | 2 |
| Size Interior | 1400 Sqft |
| Type | Row / Townhouse |
| Utility Water | Municipal Water |
Parking
| Attached Garage |
Land
| Acreage | No |
| Sewer | Private Sewer |
| Size Depth | 108 Ft |
| Size Frontage | 20 Ft |
| Zoning Description | R1 |
Rooms
| Level | Type | Length | Width | Dimensions |
|---|---|---|---|---|
| Second Level | 3pc Bathroom | Measurements not available | ||
| Second Level | Full Bathroom | Measurements not available | ||
| Second Level | Primary Bedroom | 14'3'' x 10'4'' | ||
| Second Level | Bedroom | 10'8'' x 5'7'' | ||
| Second Level | Bedroom | 11'9'' x 5'8'' | ||
| Main Level | 2pc Bathroom | Measurements not available | ||
| Main Level | Living Room/dining Room | Measurements not available | ||
| Main Level | Eat In Kitchen | Measurements not available |
https://www.realtor.ca/real-estate/26982957/60-samuel-avenue-pelham
Interested?
Contact us for more information
























