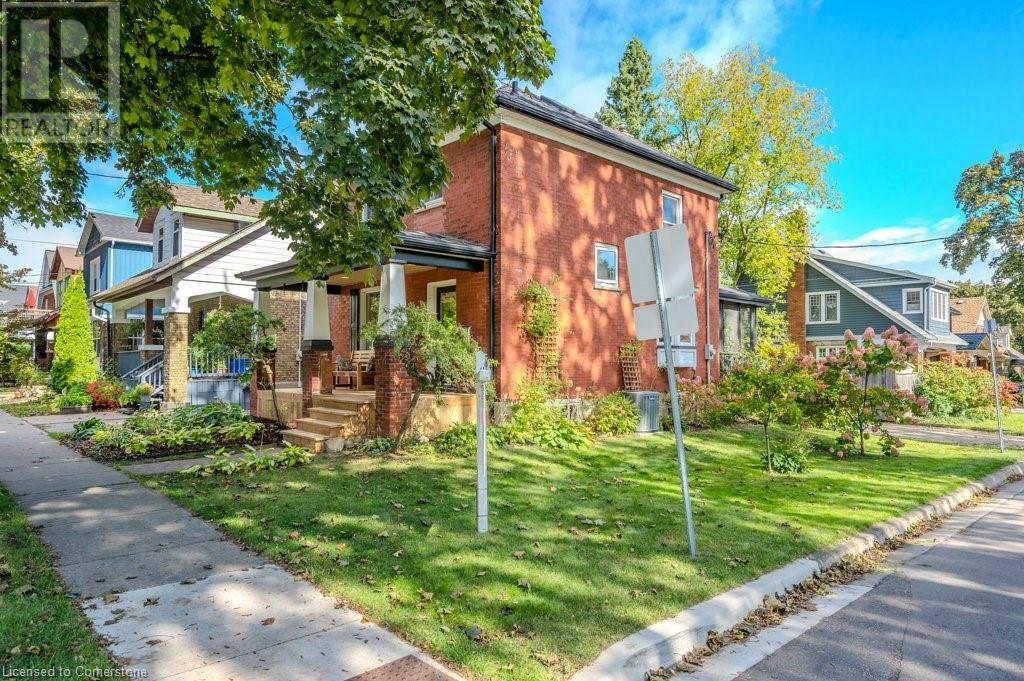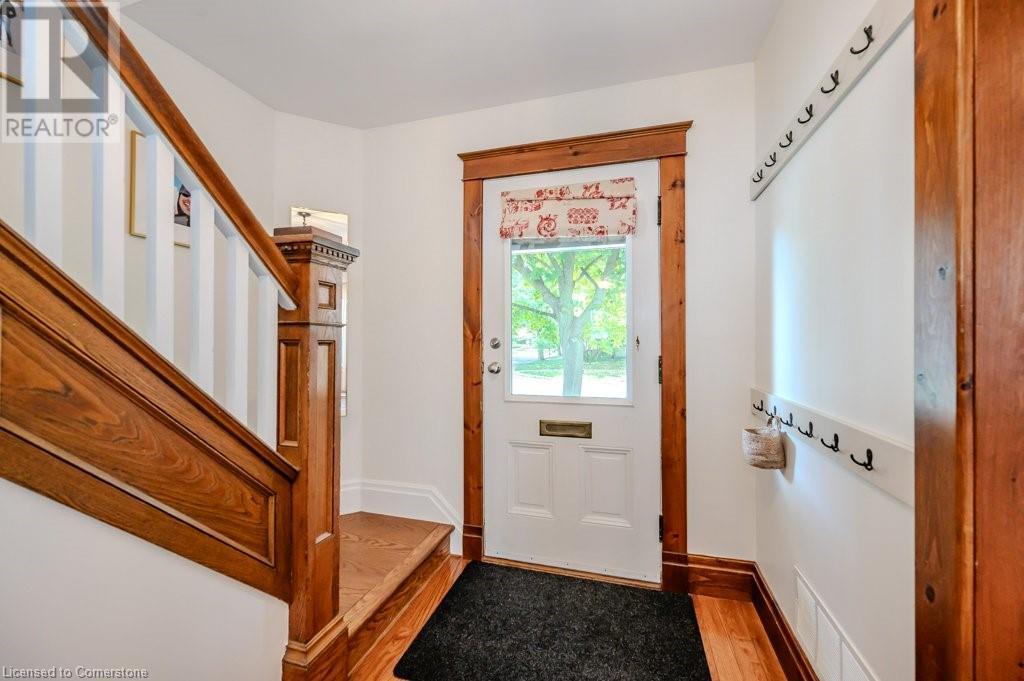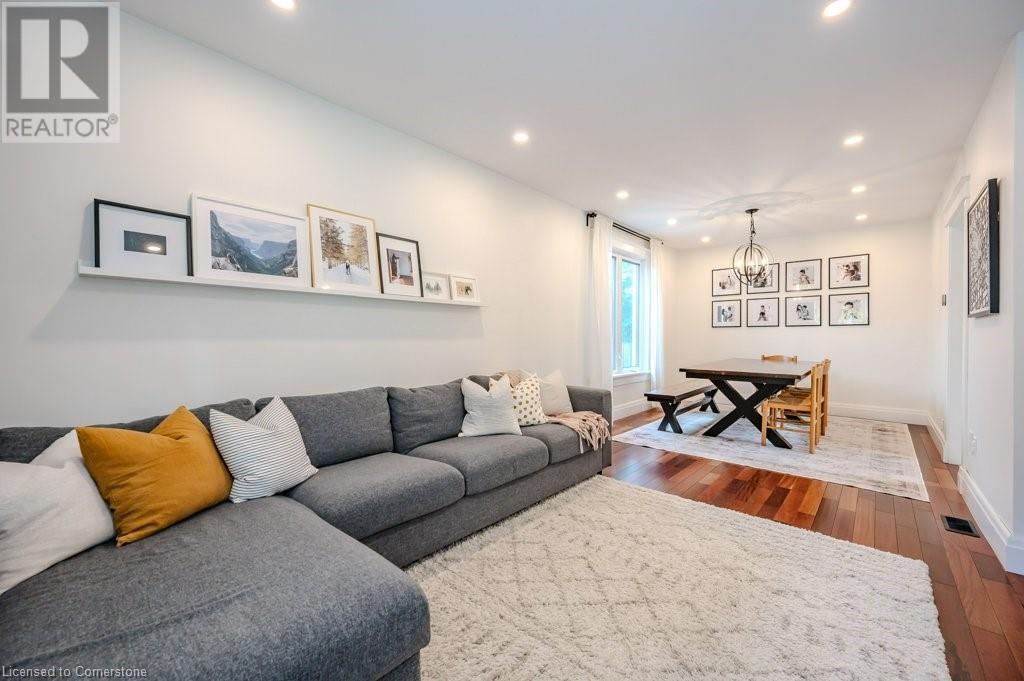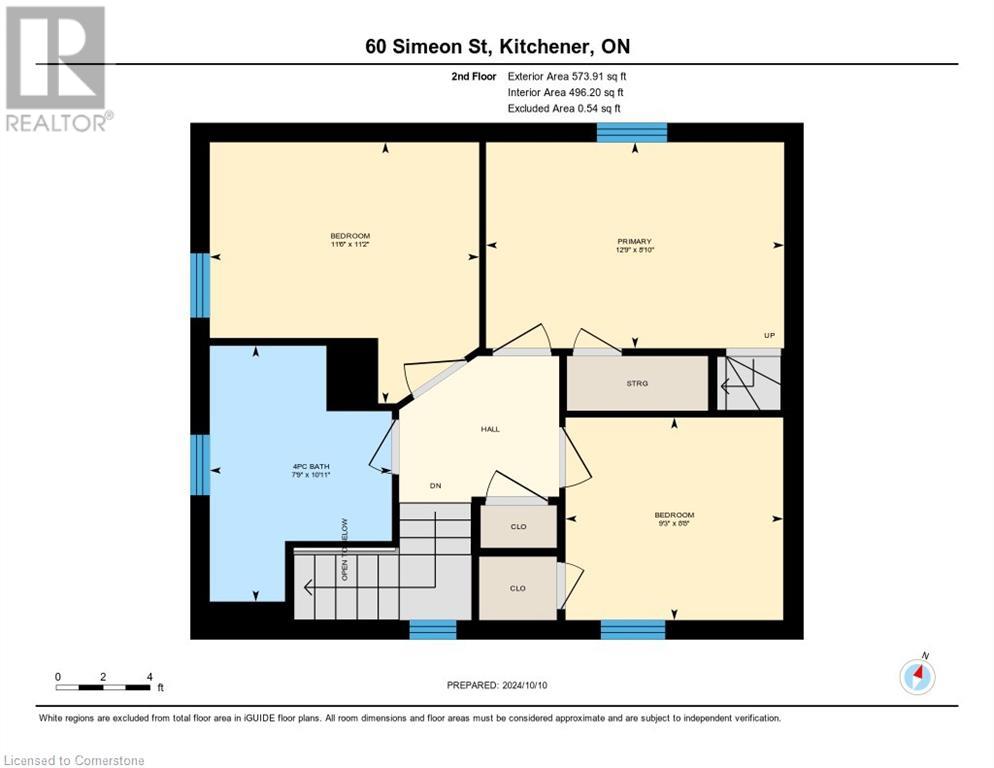60 Simeon Street Kitchener, Ontario N2H 1S3
$699,900
Welcome home to 60 Simeon Street in Kitchener's historic downtown East Ward. This classic red brick century home has been lovingly updated while preserving much of its original charm. Residents are greeted by the large, covered porch (synonymous with the East Ward), which has recently been re-clad. Inside the home, you'll find hardwood flooring, much of the original trim work, and three spacious principal rooms with a living and dining room. The updated kitchen features a South-facing Bay window and also walks out to the three-season sunroom (complete with hot tub) and built-in patio benches. The second floor houses three bedrooms and a modern 4-piece bathroom with cozy heated floors. The primary bedroom features a clever walk-up to the attic for additional home-office space, crafting or a quiet reading room. With a large private backyard which is fully fenced, residents will enjoy the expansive, two-tiered deck and all the outdoor amenities on offer. Notice the double-wide private driveway, a rarity for these older-century homes. With updated windows, a furnace, and a sump pump in the basement, this century home is in great shape and ready for the next set of memories. Enjoy all the the downtown has to offer between the festivals, restaurants, boutique coffee shops, the market and the central library. The East Ward neighbourhood is downtown Kitchener's residential gem. (id:49269)
Open House
This property has open houses!
1:00 pm
Ends at:3:00 pm
Property Details
| MLS® Number | 40661472 |
| Property Type | Single Family |
| AmenitiesNearBy | Park, Place Of Worship, Playground, Public Transit, Schools, Shopping |
| CommunityFeatures | Quiet Area |
| Features | Sump Pump |
| ParkingSpaceTotal | 2 |
| Structure | Porch |
Building
| BathroomTotal | 1 |
| BedroomsAboveGround | 3 |
| BedroomsTotal | 3 |
| Appliances | Dishwasher, Dryer, Refrigerator, Water Softener, Washer, Gas Stove(s), Window Coverings |
| BasementDevelopment | Unfinished |
| BasementType | Full (unfinished) |
| ConstructedDate | 1916 |
| ConstructionStyleAttachment | Detached |
| CoolingType | Central Air Conditioning |
| ExteriorFinish | Brick Veneer |
| HeatingFuel | Natural Gas |
| HeatingType | Forced Air |
| StoriesTotal | 3 |
| SizeInterior | 1348 Sqft |
| Type | House |
| UtilityWater | Municipal Water |
Land
| Acreage | No |
| LandAmenities | Park, Place Of Worship, Playground, Public Transit, Schools, Shopping |
| LandscapeFeatures | Landscaped |
| Sewer | Municipal Sewage System |
| SizeDepth | 100 Ft |
| SizeFrontage | 34 Ft |
| SizeTotalText | Under 1/2 Acre |
| ZoningDescription | R2b |
Rooms
| Level | Type | Length | Width | Dimensions |
|---|---|---|---|---|
| Second Level | Bedroom | 8'8'' x 9'3'' | ||
| Second Level | Bedroom | 11'2'' x 11'6'' | ||
| Second Level | Primary Bedroom | 8'10'' x 12'9'' | ||
| Second Level | 4pc Bathroom | Measurements not available | ||
| Third Level | Bonus Room | 12'3'' x 16'4'' | ||
| Main Level | Foyer | 8'1'' x 11'2'' | ||
| Main Level | Kitchen | 9'11'' x 12'10'' | ||
| Main Level | Dining Room | 10'1'' x 13'3'' | ||
| Main Level | Living Room | 11'11'' x 11'1'' |
https://www.realtor.ca/real-estate/27530192/60-simeon-street-kitchener
Interested?
Contact us for more information




















































