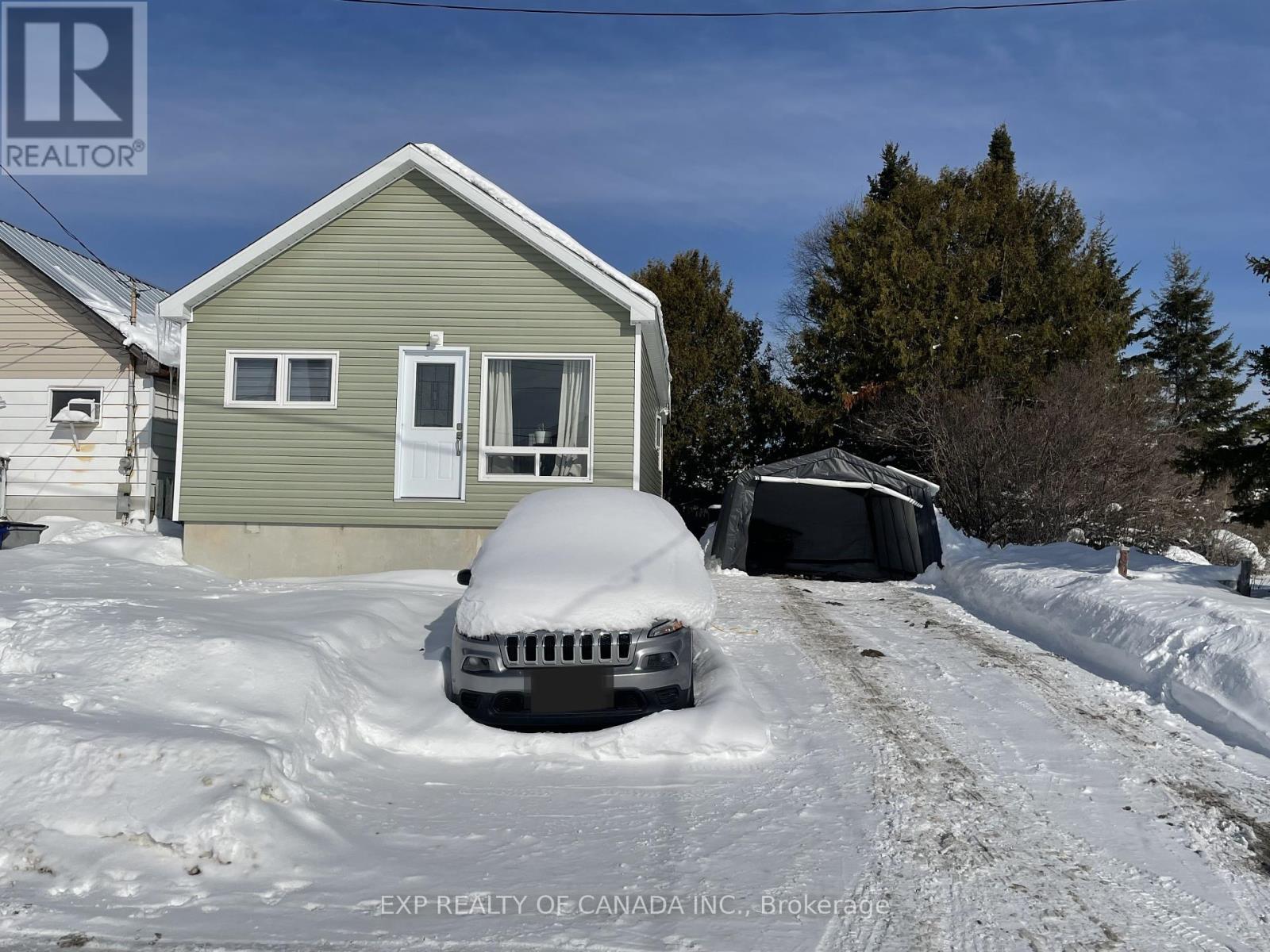3 Bedroom
2 Bathroom
Bungalow
Forced Air
$219,900
This adorable 2+1 bedroom, 1 bathroom and a second unfinished bathroom home offers 680 sq. ft. of thoughtfully designed space, making it an excellent choice for a first-time buyer or someone looking to downsize. Recently renovated in June 2023, with brand-new siding, six new windows, both exterior doors, re-sheathed roof, new shingles, and blown insulation in the attic for added efficiency. The main floor boasts 8 1/2-foot ceilings and a large front window, creating a bright and open feel that makes the space seem even larger. The unfinished second bathroom is already plumbed, offering potential for customization. Located in a fantastic neighborhood close to schools and an arena, this home is ideal for families. The spacious yard provides plenty or room for kids or pets to play. Don't miss this move-in-ready gem! (id:49269)
Property Details
|
MLS® Number
|
T12009638 |
|
Property Type
|
Single Family |
|
Community Name
|
SP - Main Area |
|
AmenitiesNearBy
|
Park |
|
EquipmentType
|
Water Heater - Gas |
|
Features
|
Carpet Free |
|
ParkingSpaceTotal
|
4 |
|
RentalEquipmentType
|
Water Heater - Gas |
|
Structure
|
Shed |
Building
|
BathroomTotal
|
2 |
|
BedroomsAboveGround
|
2 |
|
BedroomsBelowGround
|
1 |
|
BedroomsTotal
|
3 |
|
Age
|
51 To 99 Years |
|
Appliances
|
Dishwasher, Stove |
|
ArchitecturalStyle
|
Bungalow |
|
BasementDevelopment
|
Finished |
|
BasementType
|
Full (finished) |
|
ConstructionStyleAttachment
|
Detached |
|
ExteriorFinish
|
Vinyl Siding |
|
FireProtection
|
Smoke Detectors |
|
FoundationType
|
Poured Concrete |
|
HeatingFuel
|
Natural Gas |
|
HeatingType
|
Forced Air |
|
StoriesTotal
|
1 |
|
Type
|
House |
|
UtilityWater
|
Municipal Water |
Parking
Land
|
Acreage
|
No |
|
FenceType
|
Partially Fenced |
|
LandAmenities
|
Park |
|
Sewer
|
Sanitary Sewer |
|
SizeDepth
|
100 Ft |
|
SizeFrontage
|
50 Ft |
|
SizeIrregular
|
50.07 X 100 Ft |
|
SizeTotalText
|
50.07 X 100 Ft|under 1/2 Acre |
|
ZoningDescription
|
Na-r2 |
Rooms
| Level |
Type |
Length |
Width |
Dimensions |
|
Basement |
Recreational, Games Room |
9.45 m |
2.59 m |
9.45 m x 2.59 m |
|
Basement |
Primary Bedroom |
3.81 m |
2.74 m |
3.81 m x 2.74 m |
|
Basement |
Utility Room |
3.2 m |
2.74 m |
3.2 m x 2.74 m |
|
Basement |
Bathroom |
2.74 m |
2.13 m |
2.74 m x 2.13 m |
|
Main Level |
Kitchen |
3.05 m |
3.05 m |
3.05 m x 3.05 m |
|
Main Level |
Living Room |
4.42 m |
4.42 m |
4.42 m x 4.42 m |
|
Main Level |
Bedroom 2 |
2.59 m |
2.9 m |
2.59 m x 2.9 m |
|
Main Level |
Bedroom 3 |
3.96 m |
2.59 m |
3.96 m x 2.59 m |
|
Main Level |
Bathroom |
2.74 m |
1.83 m |
2.74 m x 1.83 m |
Utilities
|
Cable
|
Installed |
|
Sewer
|
Installed |
https://www.realtor.ca/real-estate/28001452/60-strachan-avenue-timmins-sp-main-area-sp-main-area


































