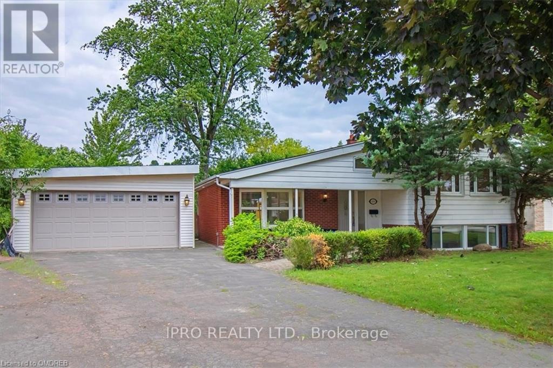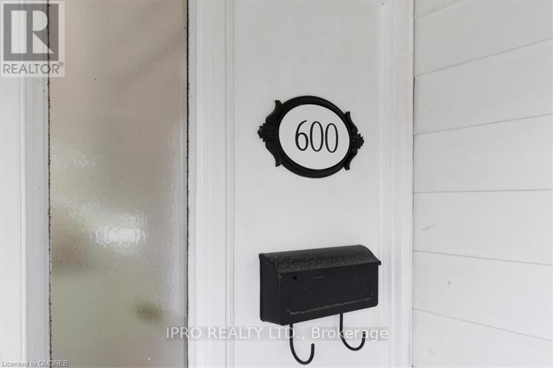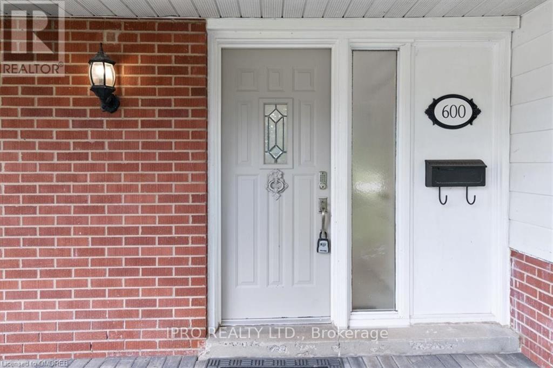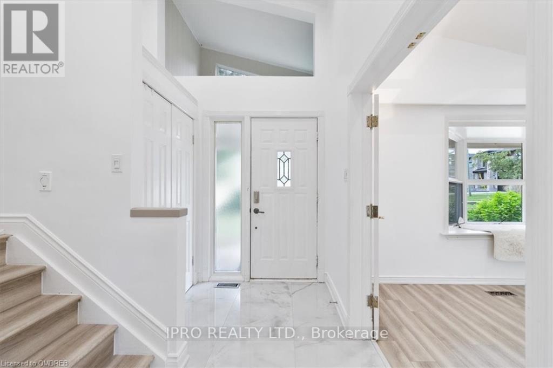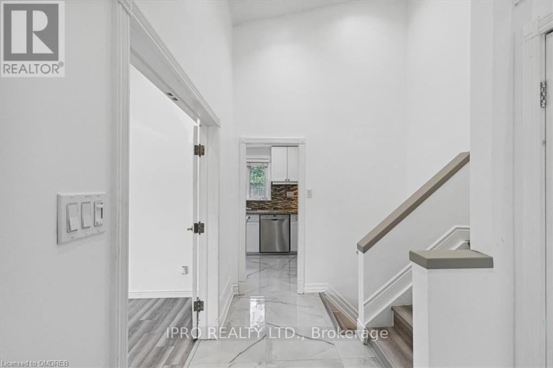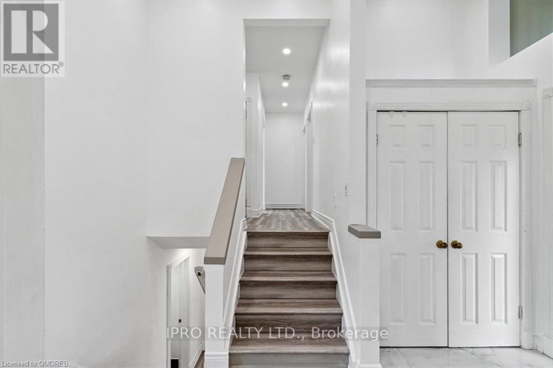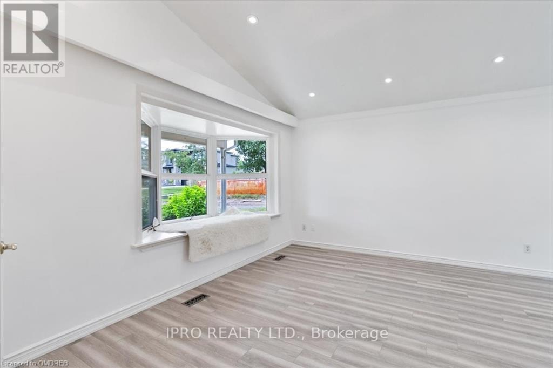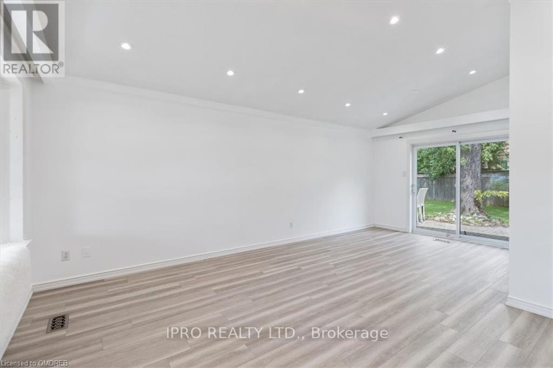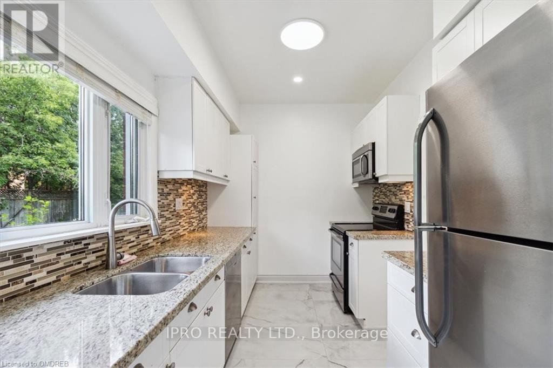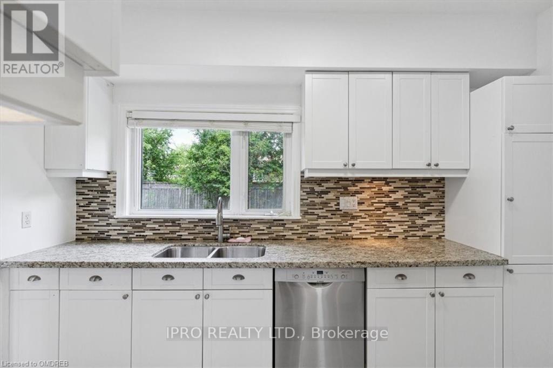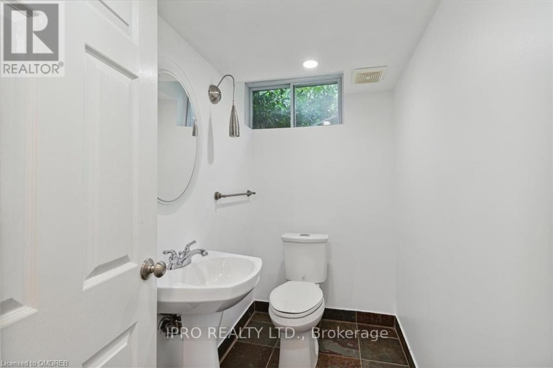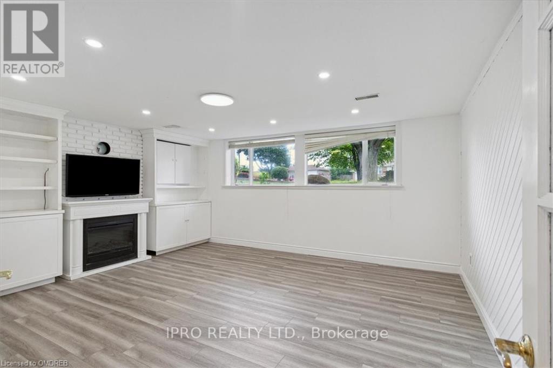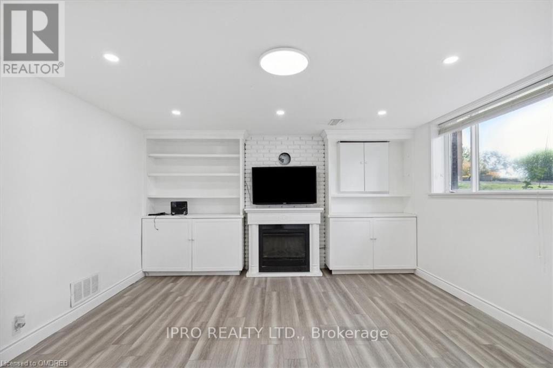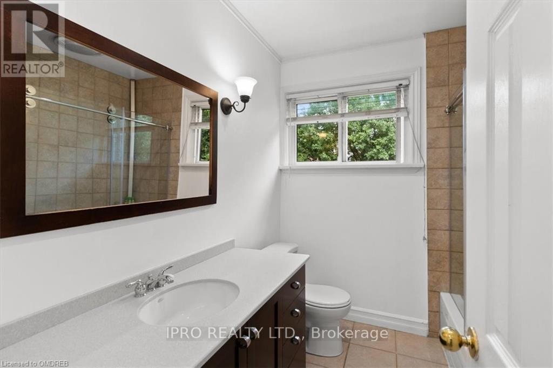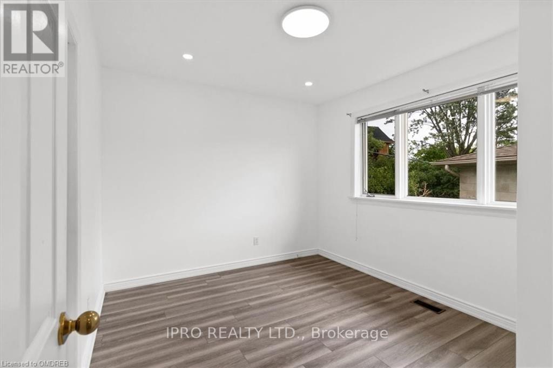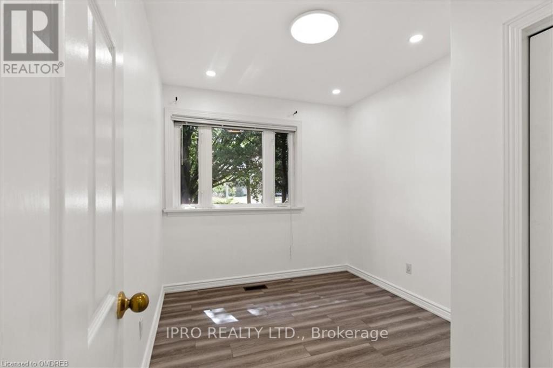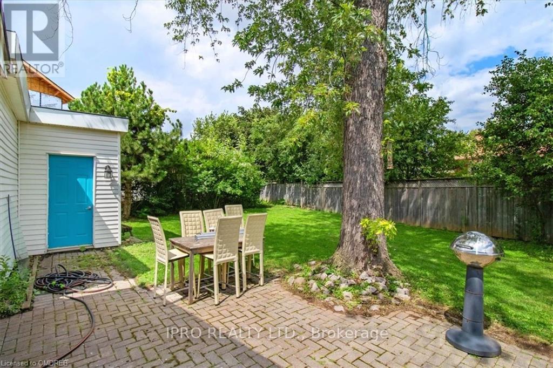3 Bedroom
3 Bathroom
Raised Bungalow
Fireplace
Central Air Conditioning, Air Exchanger
Forced Air
$4,500 Monthly
Nestled in a fantastic location within the prestigious Oakville community, this recently renovated 3-bedroom gem offers a wonderful opportunity for comfortable living or even building your dream luxury home, just like the other stunning residences on the same street.Enjoy the benefits of residing in one of Oakville's most sought-after neighbourhoods. The property has undergone recent renovations, ensuring modern comforts and aesthetic appeal. Situated on a child-safe street, this home provides a secure environment for your family. Close proximity to major highways and a variety of amenities, making daily commuting and shopping a breeze. The finished basement adds valuable space that suits various family needs, from an entertainment hub to a play area or home office.Whether you're looking for a move-in-ready dwelling or an opportunity to craft a unique luxury residence, this property offers a canvas for your aspirations. Don't miss out on the chance to be part of the Oakville community's upscale lifestyle. (id:49269)
Property Details
|
MLS® Number
|
W8195522 |
|
Property Type
|
Single Family |
|
Community Name
|
Bronte East |
|
Parking Space Total
|
6 |
Building
|
Bathroom Total
|
3 |
|
Bedrooms Above Ground
|
3 |
|
Bedrooms Total
|
3 |
|
Architectural Style
|
Raised Bungalow |
|
Basement Development
|
Finished |
|
Basement Type
|
Full (finished) |
|
Construction Style Attachment
|
Detached |
|
Cooling Type
|
Central Air Conditioning, Air Exchanger |
|
Exterior Finish
|
Vinyl Siding |
|
Fireplace Present
|
Yes |
|
Foundation Type
|
Block, Concrete |
|
Heating Fuel
|
Natural Gas |
|
Heating Type
|
Forced Air |
|
Stories Total
|
1 |
|
Type
|
House |
|
Utility Water
|
Municipal Water |
Parking
Land
|
Acreage
|
No |
|
Sewer
|
Sanitary Sewer |
|
Size Irregular
|
60 X 125 Ft |
|
Size Total Text
|
60 X 125 Ft|under 1/2 Acre |
Rooms
| Level |
Type |
Length |
Width |
Dimensions |
|
Second Level |
Bedroom |
3.85 m |
2.5 m |
3.85 m x 2.5 m |
|
Second Level |
Bedroom 2 |
3.28 m |
2.57 m |
3.28 m x 2.57 m |
|
Second Level |
Bedroom 3 |
3.35 m |
2.47 m |
3.35 m x 2.47 m |
|
Second Level |
Bathroom |
1.2 m |
2.1 m |
1.2 m x 2.1 m |
|
Basement |
Family Room |
4.85 m |
4.24 m |
4.85 m x 4.24 m |
|
Basement |
Bathroom |
1.2 m |
2.1 m |
1.2 m x 2.1 m |
|
Main Level |
Foyer |
1.2 m |
1.4 m |
1.2 m x 1.4 m |
|
Main Level |
Living Room |
4.44 m |
3.7 m |
4.44 m x 3.7 m |
|
Main Level |
Dining Room |
2.51 m |
3.1 m |
2.51 m x 3.1 m |
|
Main Level |
Kitchen |
3.73 m |
2.3 m |
3.73 m x 2.3 m |
Utilities
|
Sewer
|
Available |
|
Cable
|
Available |
https://www.realtor.ca/real-estate/26695282/600-weynway-court-oakville-bronte-east

