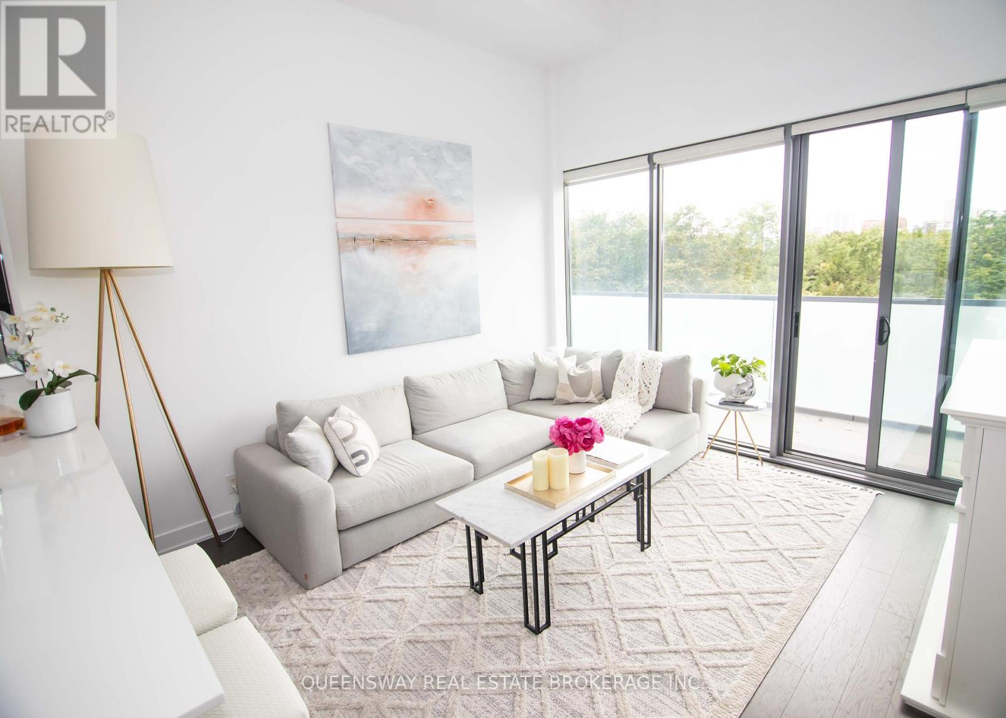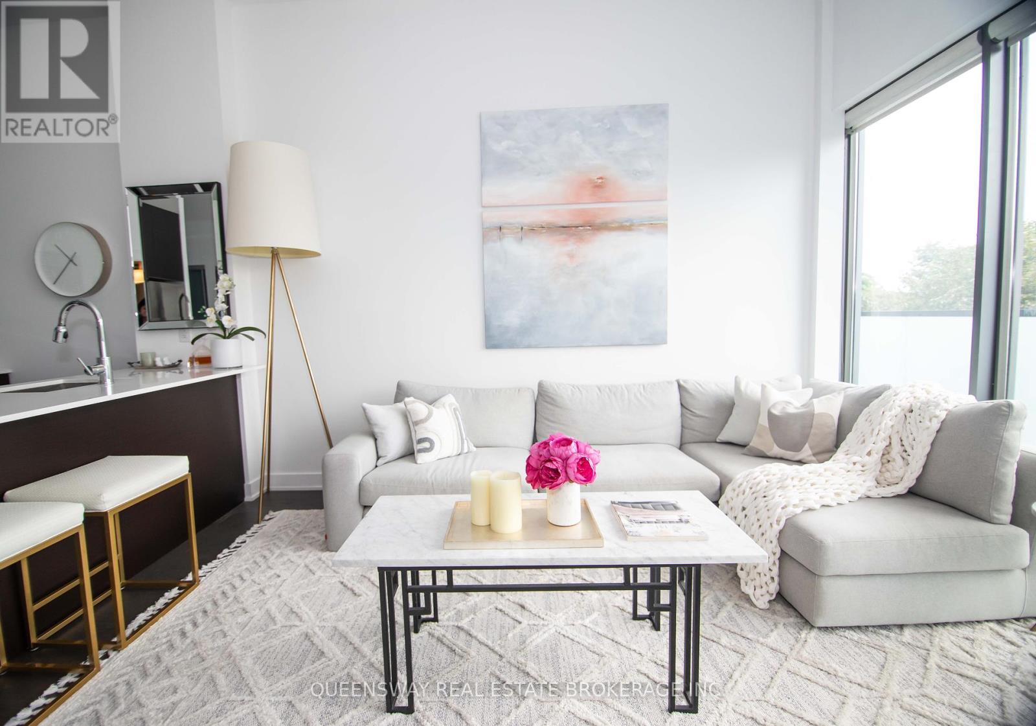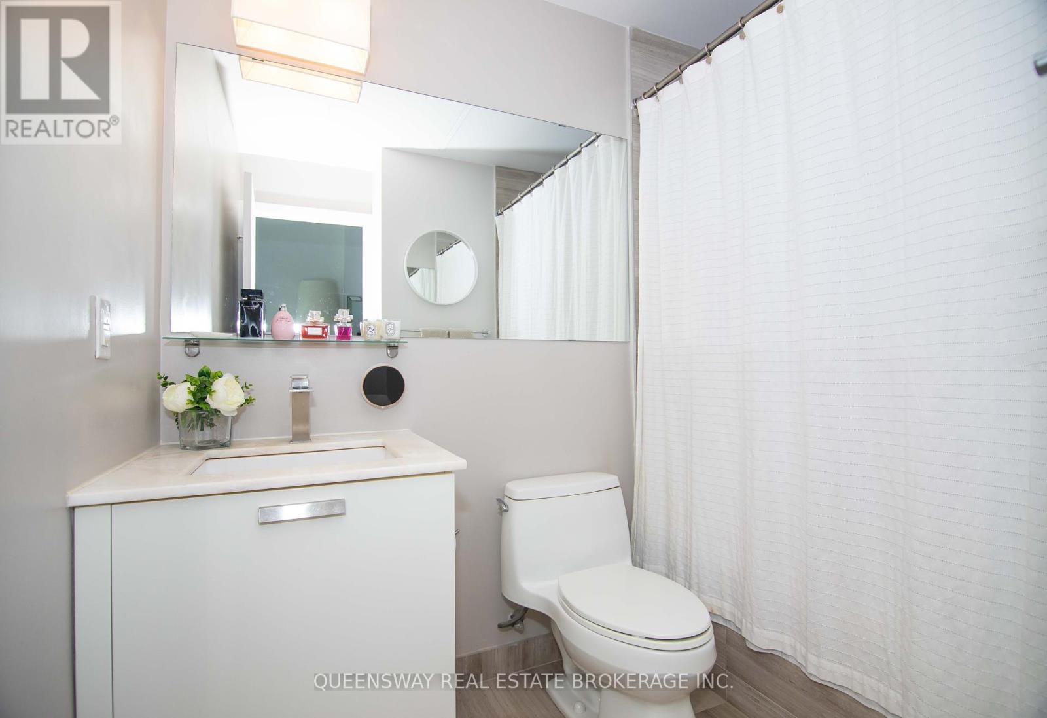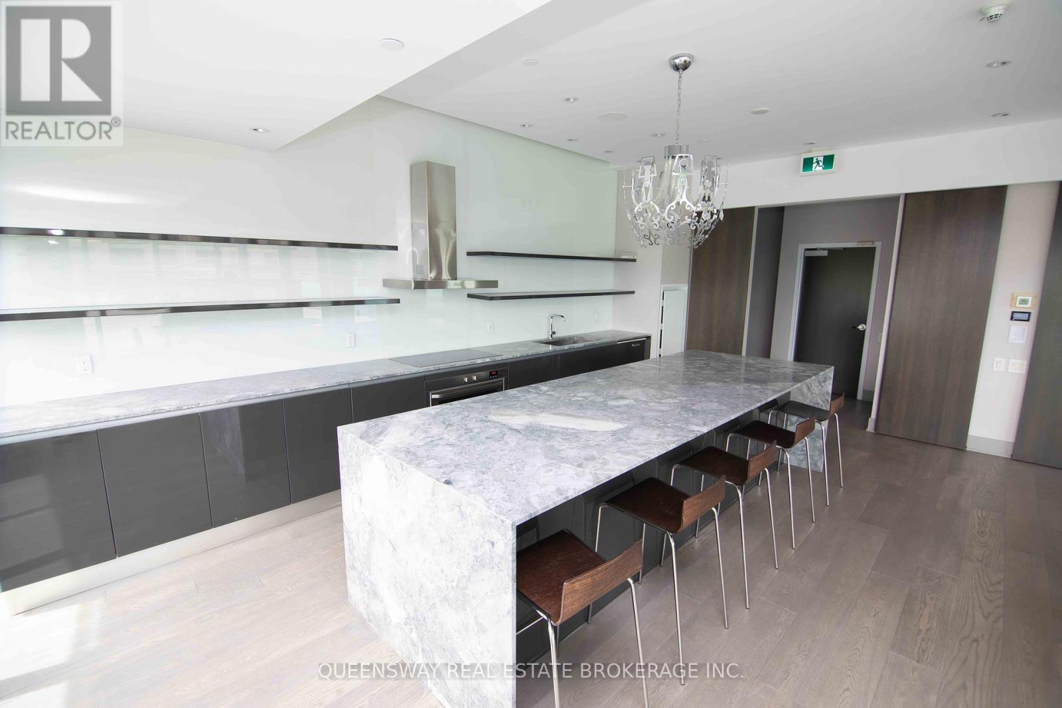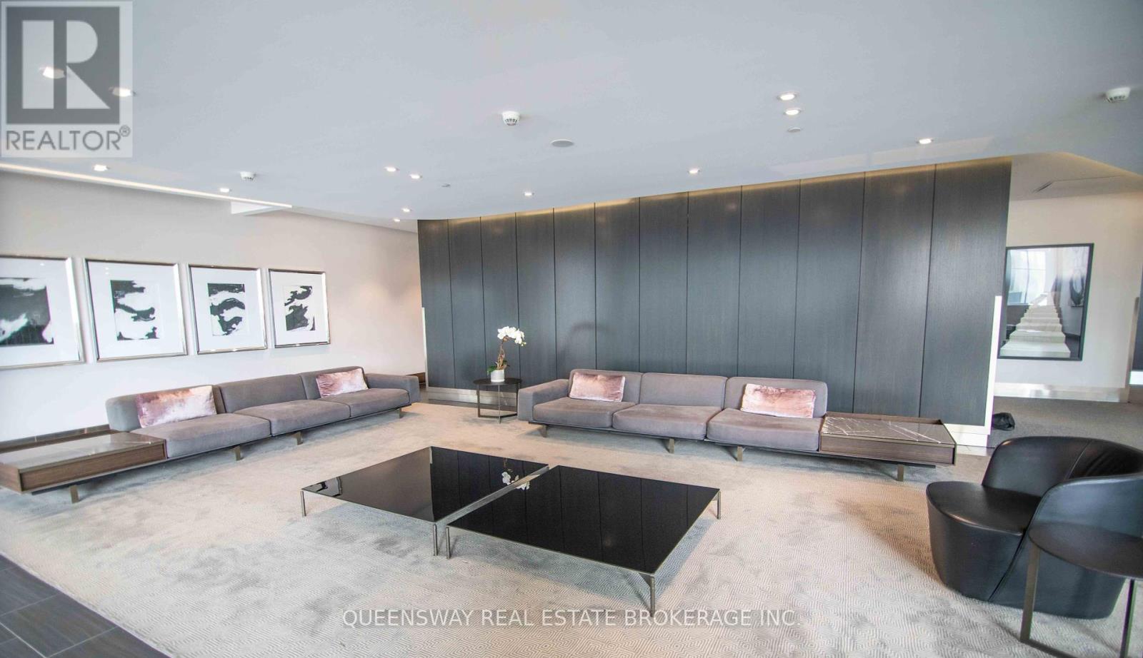601 - 1815 Yonge Street Toronto, Ontario M4T 2A4
$779,000Maintenance,
$574 Monthly
Maintenance,
$574 MonthlyDiscover luxury living at the prestigious MYC Condos by Cresford. This rarely offered 1 bed plus den condo features 12-foot ceilings, giving it a penthouse feel, and floor-to-ceiling windows that flood the space with natural light. The upgraded high-end Scavolini kitchen is modern, complete with quartz countertops, extended cupboards and custom backsplash. Enjoy unobstructed south treetop views from the 112 sq ft balcony. A perfect blend of comfort & privacy in the heart of the city. The spacious bedroom includes a custom walk-in closet, while the open-concept living is perfect for entertaining. High-end amenities include a fitness center, dog wash station, 24-hour concierge, rooftop garden with BBQ & fireplace, party room and guest suites. Steps to the Davisville Subway and Kay Gardner Greenbelt, its a commuter's dream with nature at your fingertips. Experience pride of ownership in this exceptional condo. Schedule your private showing today and embrace luxurious Midtown living ! **** EXTRAS **** Scavolini Designer Kitchen, Engineered Hardwood Floors, Backsplash, Quartz Kitchen Counter & Bathroom Marble. S/S Fridge, Stove, B/I Microwave, Dishwasher. Washer/Dryer. Pet Friendly Building With Dog Wash Station. (id:49269)
Property Details
| MLS® Number | C8399464 |
| Property Type | Single Family |
| Community Name | Mount Pleasant West |
| Community Features | Pet Restrictions |
| Features | Balcony, Carpet Free |
| View Type | City View |
Building
| Bathroom Total | 1 |
| Bedrooms Above Ground | 1 |
| Bedrooms Below Ground | 1 |
| Bedrooms Total | 2 |
| Amenities | Party Room, Security/concierge, Recreation Centre, Exercise Centre |
| Cooling Type | Central Air Conditioning |
| Exterior Finish | Concrete |
| Fireplace Present | Yes |
| Heating Fuel | Natural Gas |
| Heating Type | Forced Air |
| Type | Apartment |
Land
| Acreage | No |
Rooms
| Level | Type | Length | Width | Dimensions |
|---|---|---|---|---|
| Main Level | Den | 2.5 m | 2.5 m | 2.5 m x 2.5 m |
| Main Level | Kitchen | 2.5 m | 2.5 m | 2.5 m x 2.5 m |
| Main Level | Living Room | 3.6 m | 3 m | 3.6 m x 3 m |
| Main Level | Bedroom | 2.9 m | 3.1 m | 2.9 m x 3.1 m |
| Main Level | Bathroom | Measurements not available |
https://www.realtor.ca/real-estate/26981740/601-1815-yonge-street-toronto-mount-pleasant-west
Interested?
Contact us for more information




