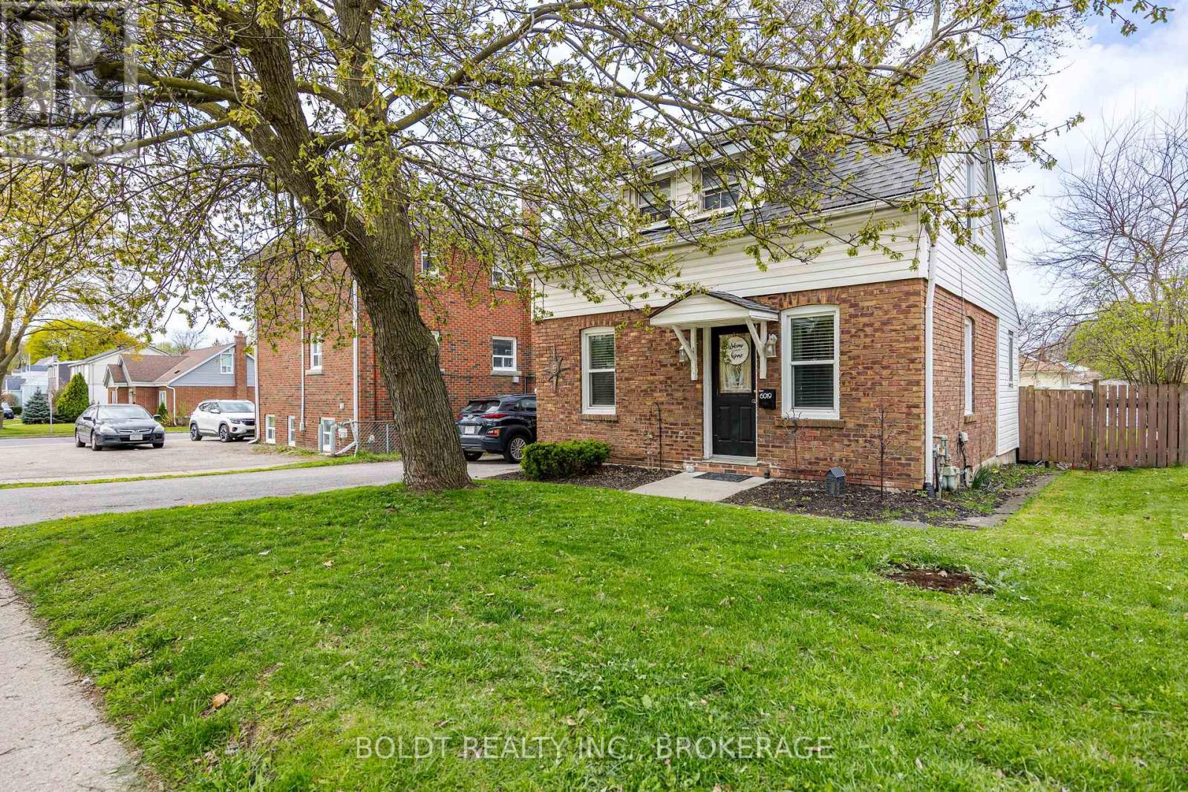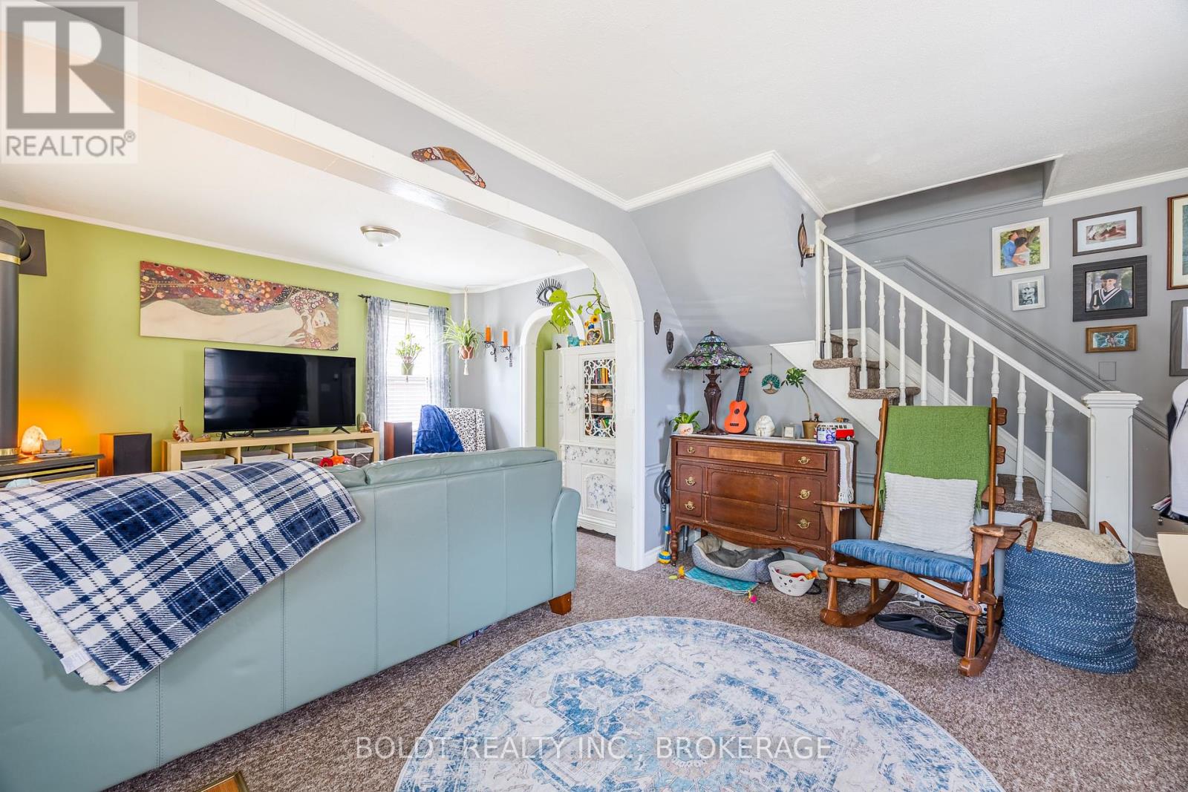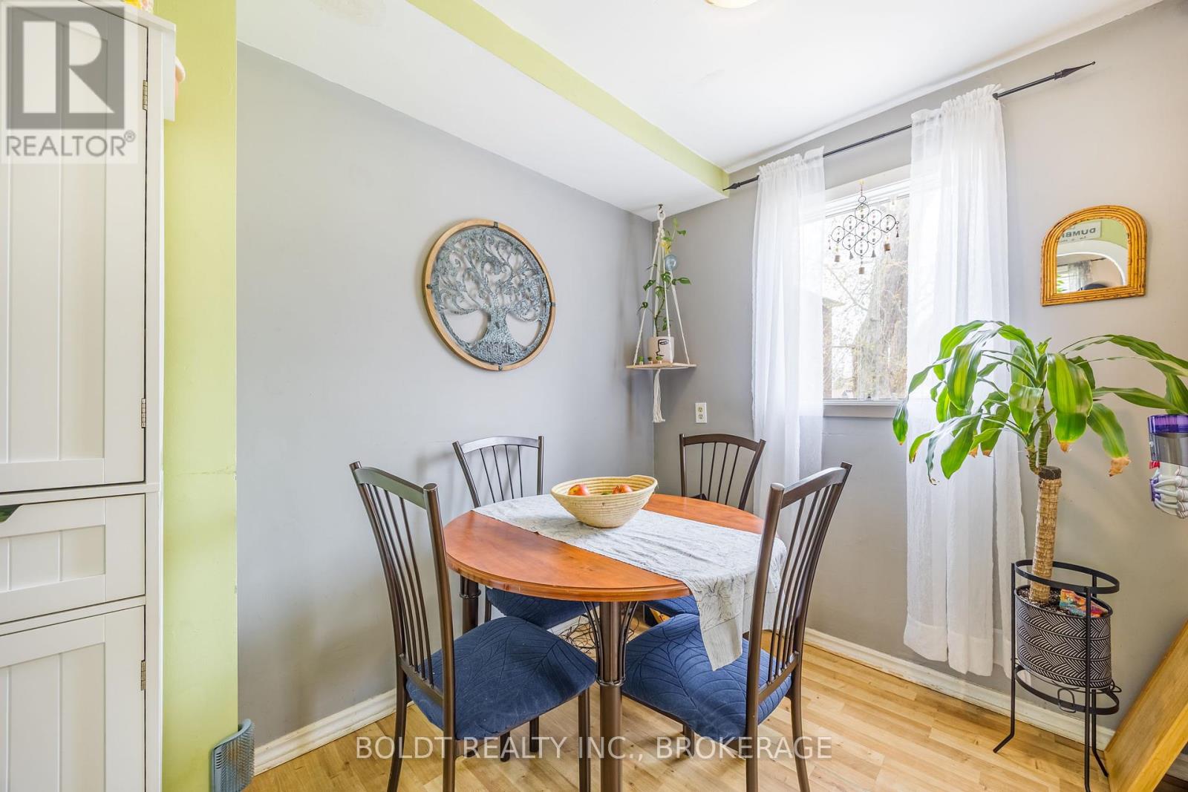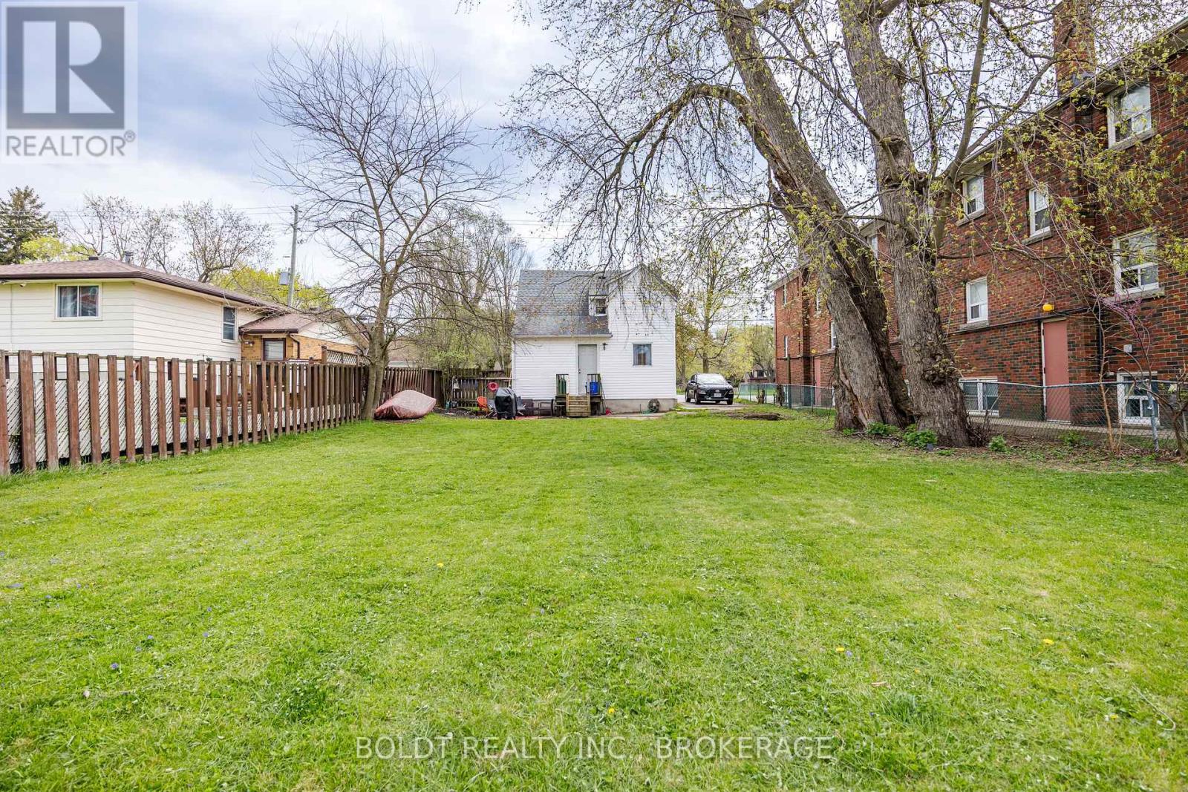2 Bedroom
2 Bathroom
1100 - 1500 sqft
Fireplace
Other
$500,000
*****TO BE SOLD ALONG WITH 6911-6921 BARKER******1169 sq. ft. with a lot size of 45.11x152.74. Great for redevelopment with property on Barker. Roof 2011, new heating boiler in 2008. SEE MLS Number: X12130838 (id:49269)
Property Details
|
MLS® Number
|
X12130828 |
|
Property Type
|
Single Family |
|
Community Name
|
216 - Dorchester |
|
ParkingSpaceTotal
|
3 |
Building
|
BathroomTotal
|
2 |
|
BedroomsAboveGround
|
2 |
|
BedroomsTotal
|
2 |
|
Age
|
51 To 99 Years |
|
BasementDevelopment
|
Partially Finished |
|
BasementType
|
N/a (partially Finished) |
|
ConstructionStyleAttachment
|
Detached |
|
ExteriorFinish
|
Brick, Aluminum Siding |
|
FireplacePresent
|
Yes |
|
FoundationType
|
Block |
|
HalfBathTotal
|
1 |
|
HeatingType
|
Other |
|
StoriesTotal
|
2 |
|
SizeInterior
|
1100 - 1500 Sqft |
|
Type
|
House |
|
UtilityWater
|
Municipal Water |
Parking
Land
|
Acreage
|
No |
|
Sewer
|
Sanitary Sewer |
|
SizeDepth
|
140 Ft |
|
SizeFrontage
|
45 Ft ,1 In |
|
SizeIrregular
|
45.1 X 140 Ft |
|
SizeTotalText
|
45.1 X 140 Ft |
|
ZoningDescription
|
R1c |
Rooms
| Level |
Type |
Length |
Width |
Dimensions |
|
Second Level |
Bedroom |
3.17 m |
4.26 m |
3.17 m x 4.26 m |
|
Second Level |
Bedroom |
3.17 m |
3.17 m |
3.17 m x 3.17 m |
|
Second Level |
Bathroom |
2.4 m |
2.28 m |
2.4 m x 2.28 m |
|
Main Level |
Living Room |
3.04 m |
4.02 m |
3.04 m x 4.02 m |
|
Main Level |
Dining Room |
3.04 m |
4.02 m |
3.04 m x 4.02 m |
|
Main Level |
Kitchen |
3.26 m |
3.5 m |
3.26 m x 3.5 m |
|
Main Level |
Bathroom |
1.8 m |
1.2 m |
1.8 m x 1.2 m |
Utilities
|
Cable
|
Available |
|
Electricity
|
Available |
|
Sewer
|
Installed |
https://www.realtor.ca/real-estate/28274334/6019-dorchester-road-niagara-falls-dorchester-216-dorchester





















