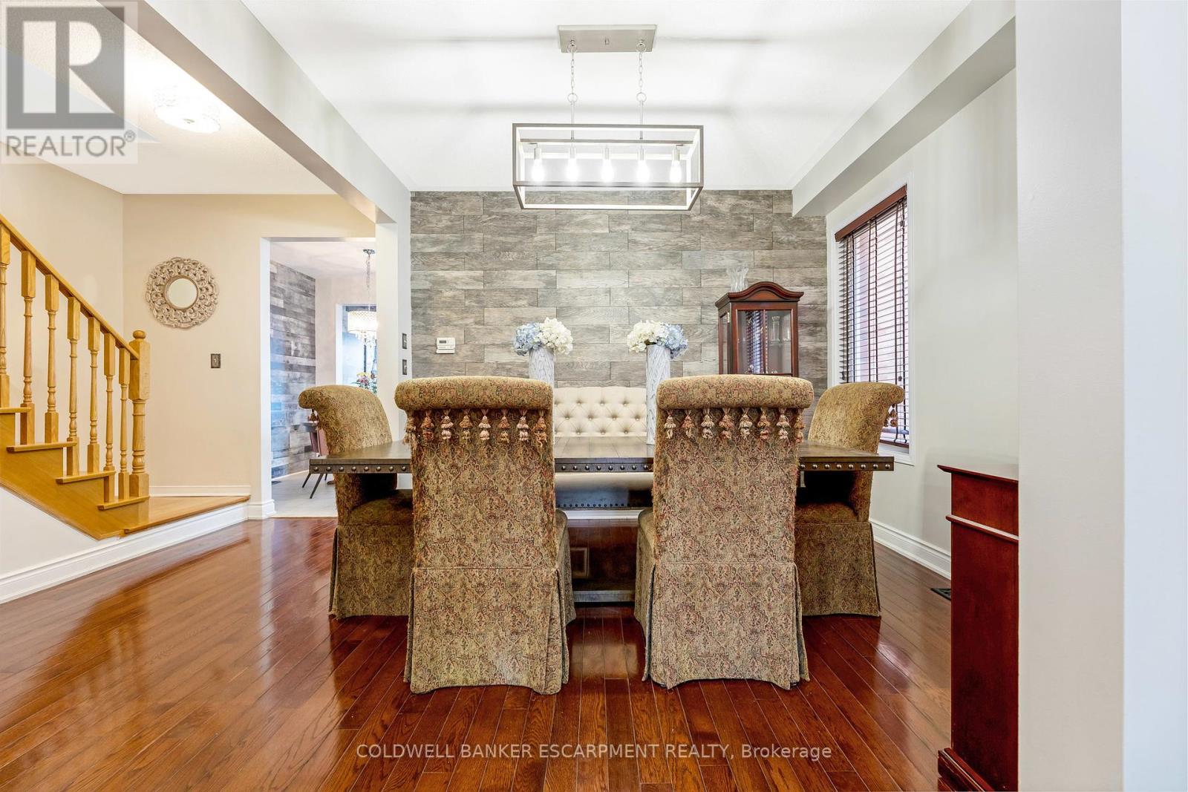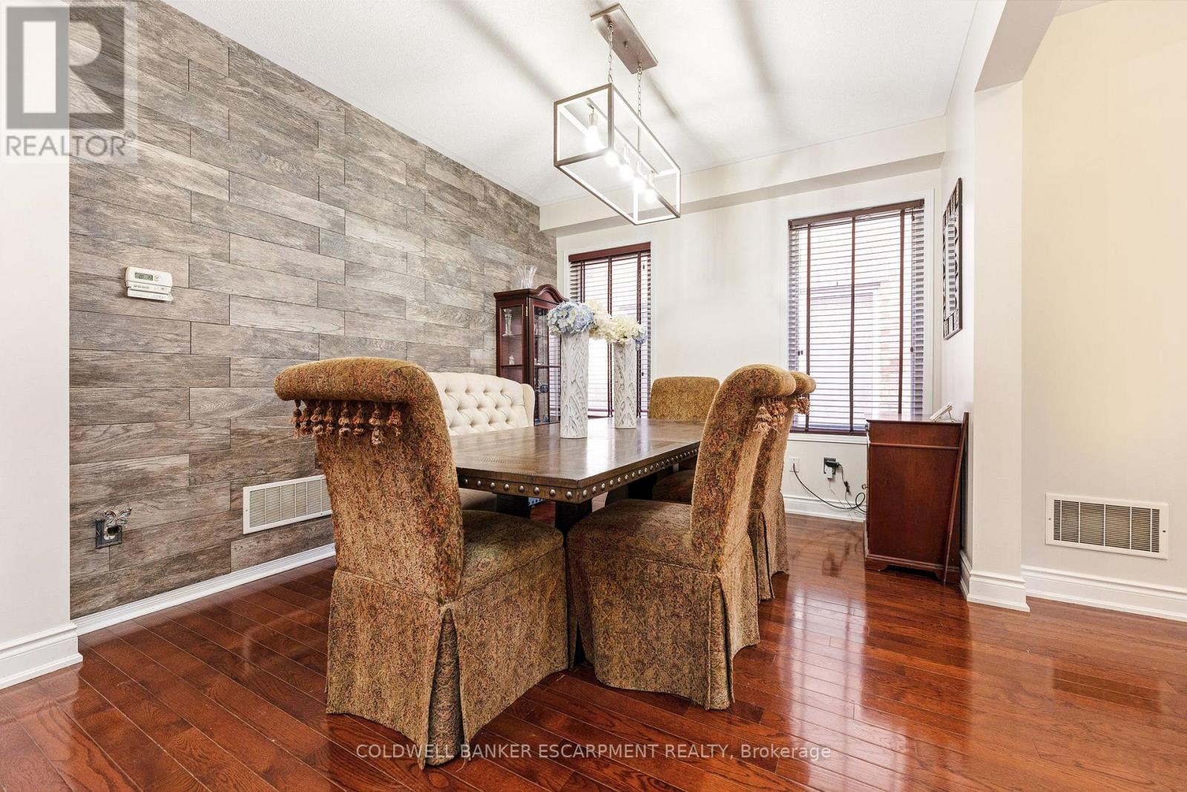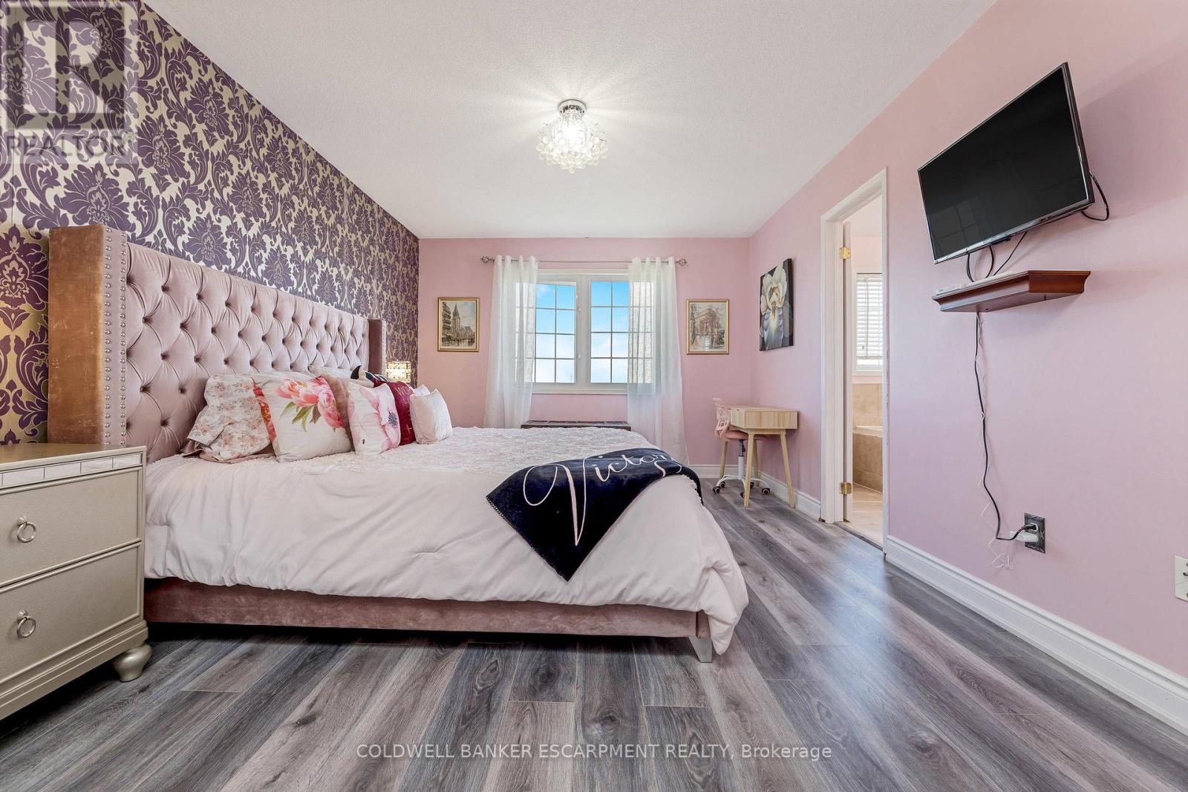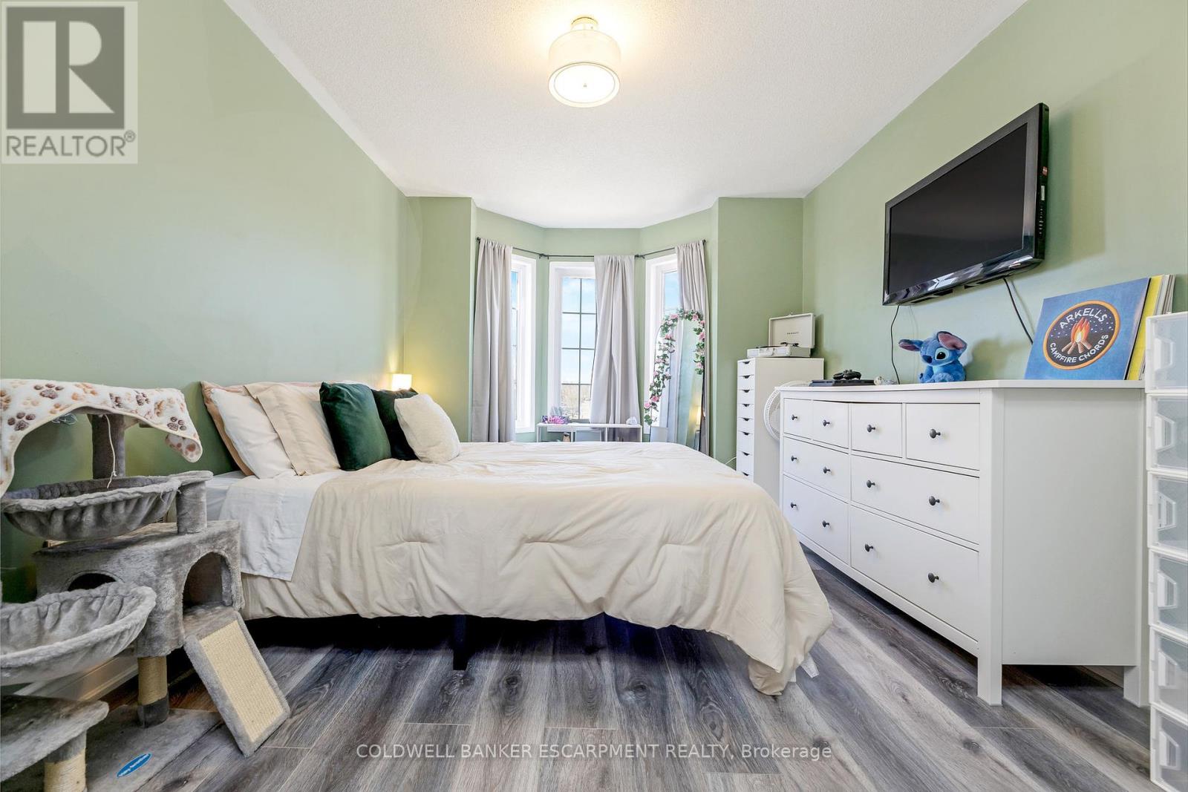4 Bedroom
4 Bathroom
2000 - 2500 sqft
Central Air Conditioning
Forced Air
$1,220,000
Welcome to 602 Yates Dr, Milton! This Executive Semi-Detached Family Home is a Must See!! Featuring Four Bedrooms, there is Space for the Whole Family. Curb Appeal from the Moment you pull into the Driveway - with Brick & Stone Exterior and a Huge Enclosed Front Porch and a Spacious Foyer Welcomes you into to the Home. Open Concept Kitchen Overlooks a Breakfast Area and Living Area that Walks Out to a Private Deck & Backyard with No Neighbours to the Back. Primary Bedroom along the Rear of the Home is a Private Paradise with Two Walk In Closets & Ensuite with Soaker Tub & Separate Shower. Secondary Bedrooms Feature Great Space & Ample Natural Light. Finished Basement for Additional Space!! Location Location Location is Great at 602 Yates Dr ... Close to both Public & Catholic Schools as well as Transit, Shopping and Parks. (id:49269)
Property Details
|
MLS® Number
|
W12114385 |
|
Property Type
|
Single Family |
|
Community Name
|
1028 - CO Coates |
|
ParkingSpaceTotal
|
2 |
|
Structure
|
Deck, Porch |
Building
|
BathroomTotal
|
4 |
|
BedroomsAboveGround
|
4 |
|
BedroomsTotal
|
4 |
|
Appliances
|
Garage Door Opener Remote(s) |
|
BasementDevelopment
|
Finished |
|
BasementType
|
Full (finished) |
|
ConstructionStyleAttachment
|
Semi-detached |
|
CoolingType
|
Central Air Conditioning |
|
ExteriorFinish
|
Brick, Stone |
|
FoundationType
|
Poured Concrete |
|
HalfBathTotal
|
1 |
|
HeatingFuel
|
Natural Gas |
|
HeatingType
|
Forced Air |
|
StoriesTotal
|
2 |
|
SizeInterior
|
2000 - 2500 Sqft |
|
Type
|
House |
|
UtilityWater
|
Municipal Water |
Parking
Land
|
Acreage
|
No |
|
Sewer
|
Sanitary Sewer |
|
SizeDepth
|
100 Ft ,6 In |
|
SizeFrontage
|
25 Ft |
|
SizeIrregular
|
25 X 100.5 Ft |
|
SizeTotalText
|
25 X 100.5 Ft |
https://www.realtor.ca/real-estate/28239103/602-yates-drive-milton-co-coates-1028-co-coates








































