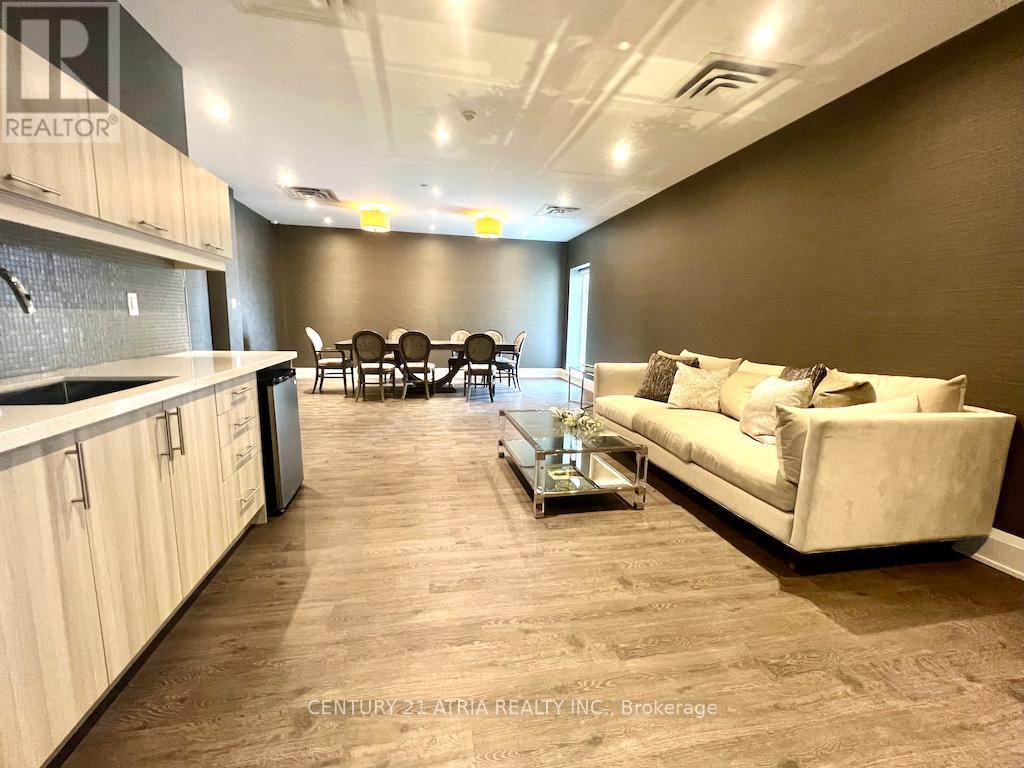416-218-8800
admin@hlfrontier.com
602a - 15277 Yonge Street Aurora (Aurora Village), Ontario L4G 1Y3
1 Bedroom
1 Bathroom
600 - 699 sqft
Central Air Conditioning
Forced Air
$2,500 Monthly
This Stunning East-Facing Spacious Condo Offers An Open-Concept Living Area With Sleek Hardwood Floors Throughout. The Modern Kitchen Features Granite Countertops And Stainless Steel Appliances, Perfect For Everyday Living And Entertaining. The Generously Sized Primary Bedroom Is Conveniently Located Next To A 3-Piece Bathroom For Added Comfort. Plus, Enjoy The Convenience Of An In-Suite Washer/Dryer And A Premium Water Softener Already Installed. The Building Also Offers Great Amenities, Including A Gym And Party Room! Steps Away From Shops, Dining, Public Transit GO Train (~13 Min Walk) & YRT/Viva (~1 Min Walk). (id:49269)
Property Details
| MLS® Number | N11996390 |
| Property Type | Single Family |
| Community Name | Aurora Village |
| AmenitiesNearBy | Hospital, Park, Public Transit, Schools |
| CommunityFeatures | Pet Restrictions, Community Centre |
| Features | Elevator, Balcony, In Suite Laundry |
| ParkingSpaceTotal | 1 |
Building
| BathroomTotal | 1 |
| BedroomsAboveGround | 1 |
| BedroomsTotal | 1 |
| Amenities | Security/concierge, Party Room, Exercise Centre |
| Appliances | Garage Door Opener Remote(s), Water Softener, Dishwasher, Dryer, Microwave, Stove, Washer, Window Coverings, Refrigerator |
| CoolingType | Central Air Conditioning |
| ExteriorFinish | Brick |
| FlooringType | Hardwood |
| HeatingFuel | Natural Gas |
| HeatingType | Forced Air |
| SizeInterior | 600 - 699 Sqft |
| Type | Apartment |
Parking
| Underground | |
| Garage |
Land
| Acreage | No |
| LandAmenities | Hospital, Park, Public Transit, Schools |
Rooms
| Level | Type | Length | Width | Dimensions |
|---|---|---|---|---|
| Flat | Kitchen | 2.68 m | 3.59 m | 2.68 m x 3.59 m |
| Flat | Living Room | 4.56 m | 2.74 m | 4.56 m x 2.74 m |
| Flat | Dining Room | 4.56 m | 2.74 m | 4.56 m x 2.74 m |
| Flat | Primary Bedroom | 3.87 m | 2.99 m | 3.87 m x 2.99 m |
Interested?
Contact us for more information



















