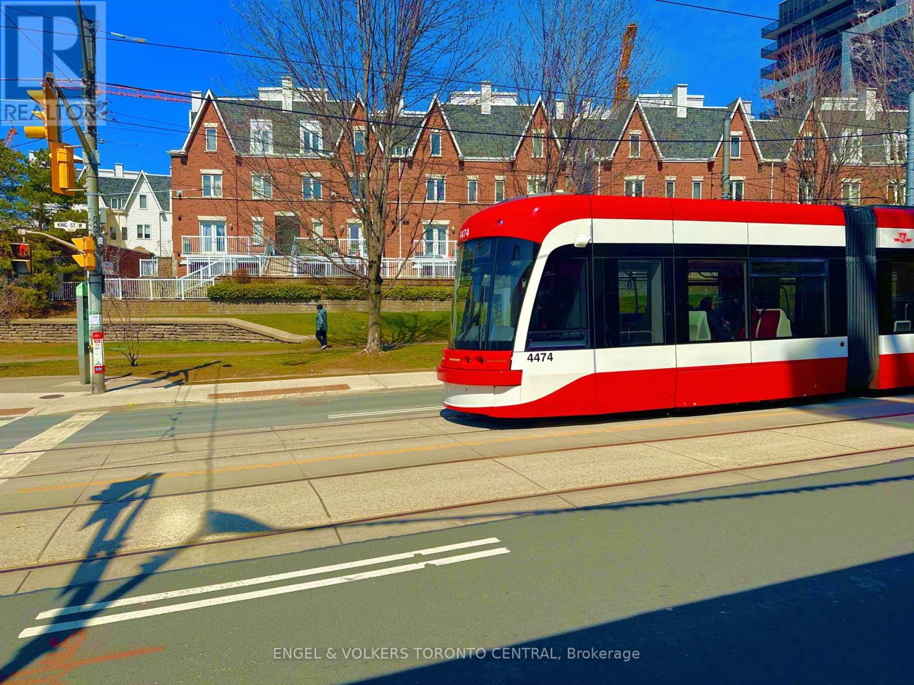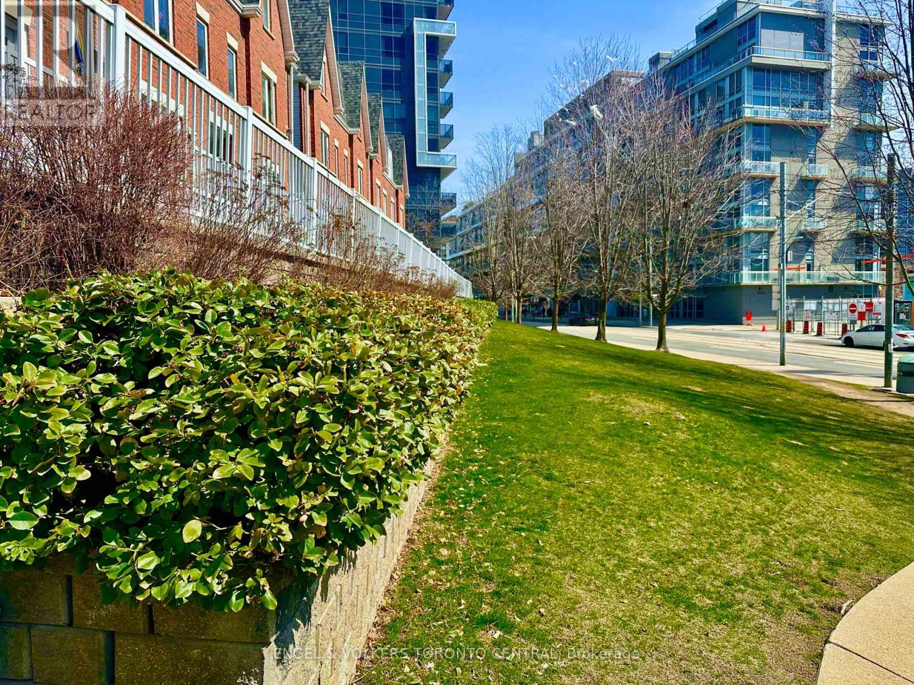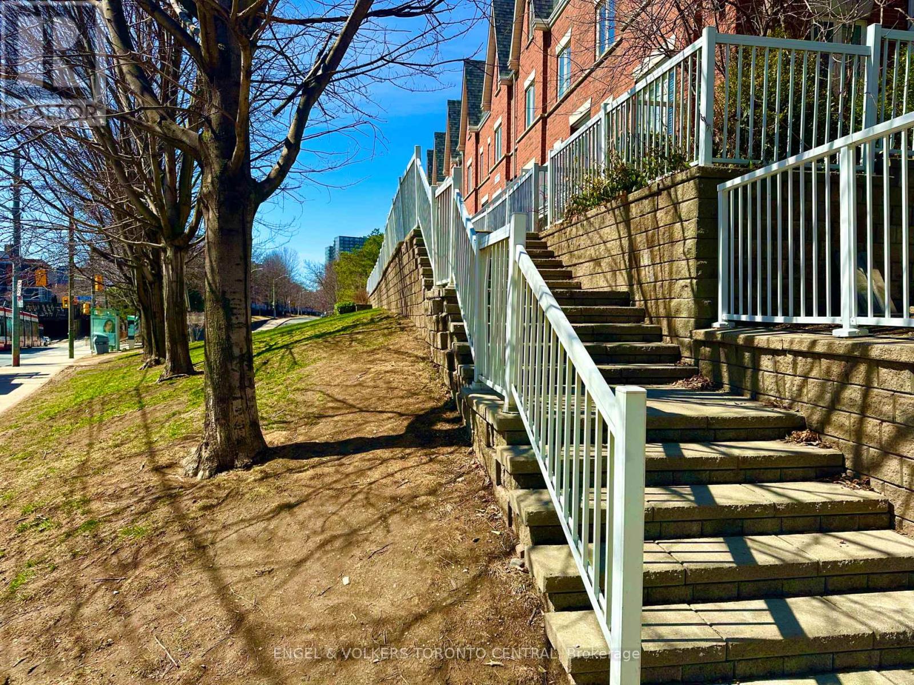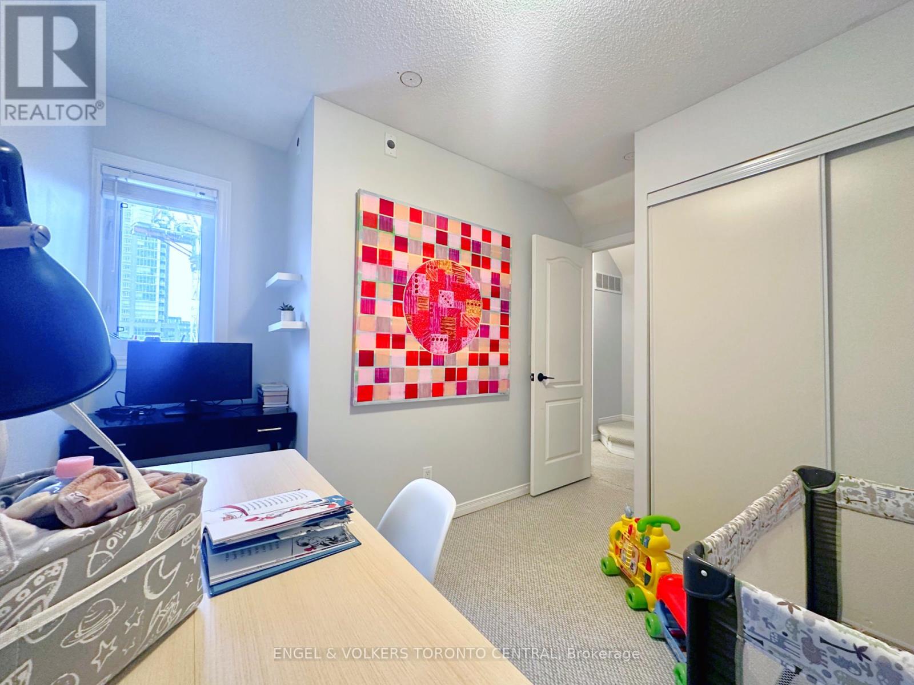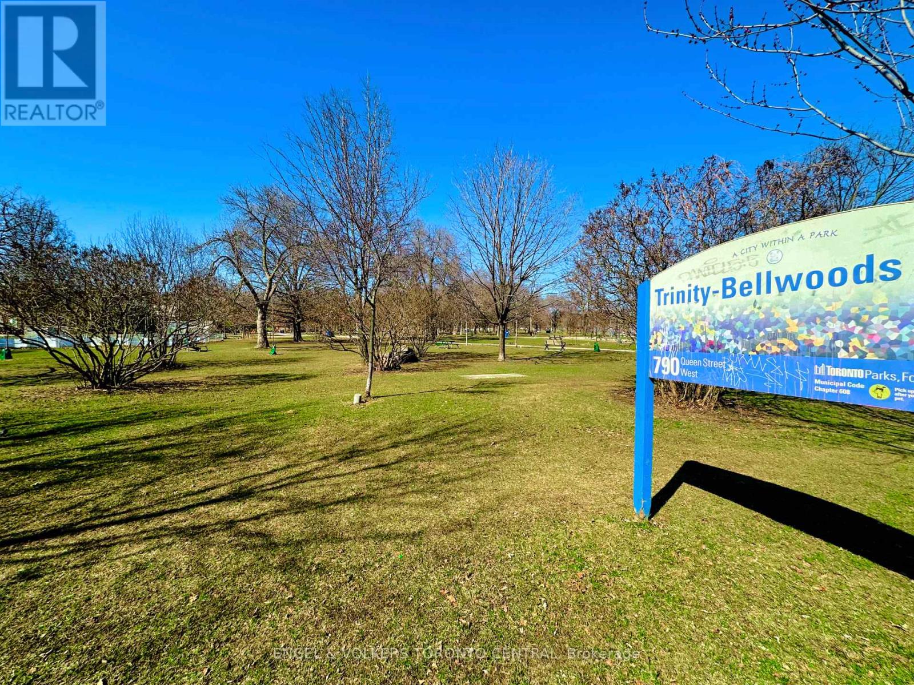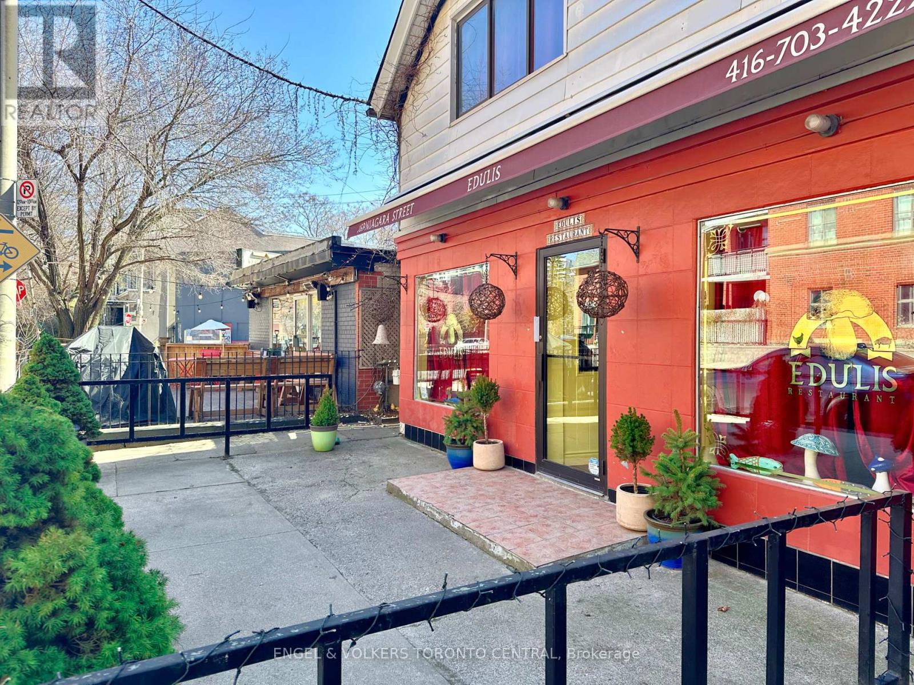603 - 12 Sudbury Street N Toronto (Niagara), Ontario M6J 3W7
$698,990Maintenance, Water, Insurance, Common Area Maintenance, Heat
$574.27 Monthly
Maintenance, Water, Insurance, Common Area Maintenance, Heat
$574.27 MonthlyWelcome to 603-12 Sudbury Street in the heart of Liberty Village. This exquisite three-storey, stacked townhouse features 2 bedrooms, 1 bathroom, and oversized open concept kitchen combined with dining and living areas and a private rooftop terrace that provides a seamless blend of Downtown Toronto lifestyle with spacious suburban living. Gourmet, chef-inspired kitchen, paired with expansive south-facing windows, bathes the main floor in natural light throughout the day and cozy sunsets at night, making it an ideal space for both entertaining and remote work. This home also includes private garage parking with extra space for storage; a very rare feature limited to only a handful of units throughout Liberty Village. Located walking distance to Toronto' s finest restaurants, shops, nightlife, and parks, including Trinity Bellwoods and Stanley Park, you have get the best of everything downtown has to offer. Perfect for a night out with friends and family or a peaceful morning stroll. There are very few opportunities to own a home like this in the core of city. Your perfect Toronto experience awaits you at 603-12 Sudbury. (id:49269)
Property Details
| MLS® Number | C12077641 |
| Property Type | Single Family |
| Community Name | Niagara |
| CommunityFeatures | Pet Restrictions |
| ParkingSpaceTotal | 1 |
| ViewType | City View |
Building
| BathroomTotal | 1 |
| BedroomsAboveGround | 2 |
| BedroomsTotal | 2 |
| Age | 16 To 30 Years |
| Amenities | Fireplace(s) |
| Appliances | Oven - Built-in, Dishwasher, Dryer, Stove, Washer, Window Coverings, Refrigerator |
| CoolingType | Central Air Conditioning |
| ExteriorFinish | Brick, Concrete |
| FireplacePresent | Yes |
| FireplaceTotal | 1 |
| FlooringType | Hardwood, Carpeted, Tile |
| HeatingFuel | Natural Gas |
| HeatingType | Forced Air |
| StoriesTotal | 3 |
| SizeInterior | 800 - 899 Sqft |
| Type | Row / Townhouse |
Parking
| Attached Garage | |
| Garage |
Land
| Acreage | No |
Rooms
| Level | Type | Length | Width | Dimensions |
|---|---|---|---|---|
| Second Level | Bedroom | 3.38 m | 2.39 m | 3.38 m x 2.39 m |
| Second Level | Bedroom | 2.62 m | 3.77 m | 2.62 m x 3.77 m |
| Second Level | Bathroom | 1.47 m | 2.24 m | 1.47 m x 2.24 m |
| Third Level | Laundry Room | 2.29 m | 0.91 m | 2.29 m x 0.91 m |
| Main Level | Kitchen | 2.41 m | 2.24 m | 2.41 m x 2.24 m |
| Main Level | Living Room | 3.84 m | 2.49 m | 3.84 m x 2.49 m |
| Main Level | Dining Room | 2.72 m | 2.54 m | 2.72 m x 2.54 m |
https://www.realtor.ca/real-estate/28155955/603-12-sudbury-street-n-toronto-niagara-niagara
Interested?
Contact us for more information


