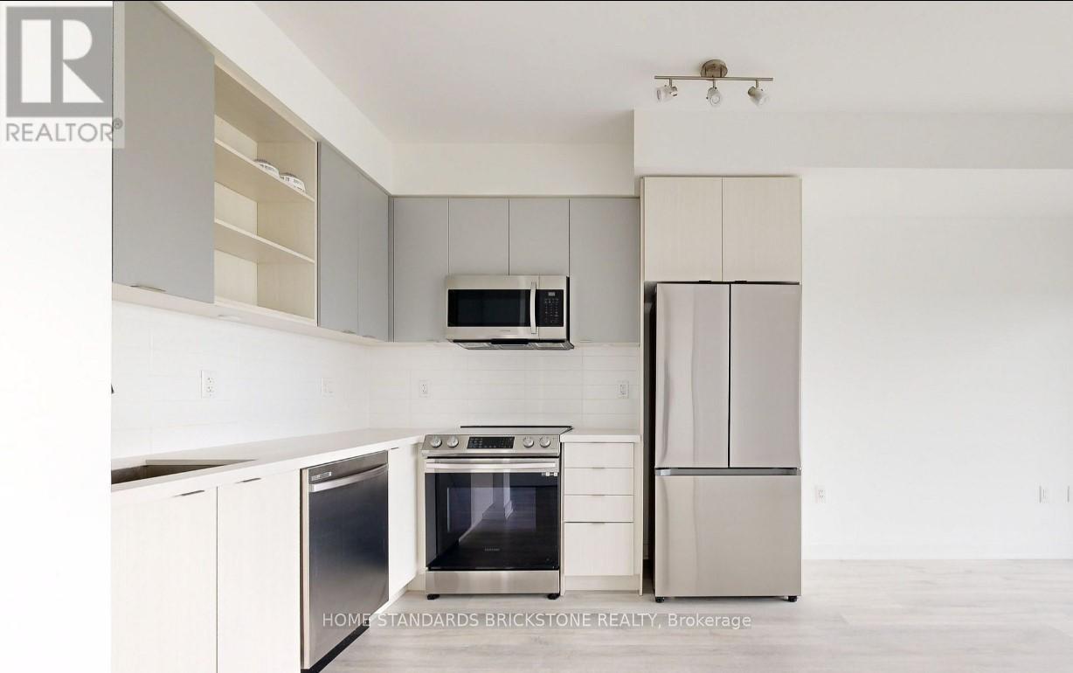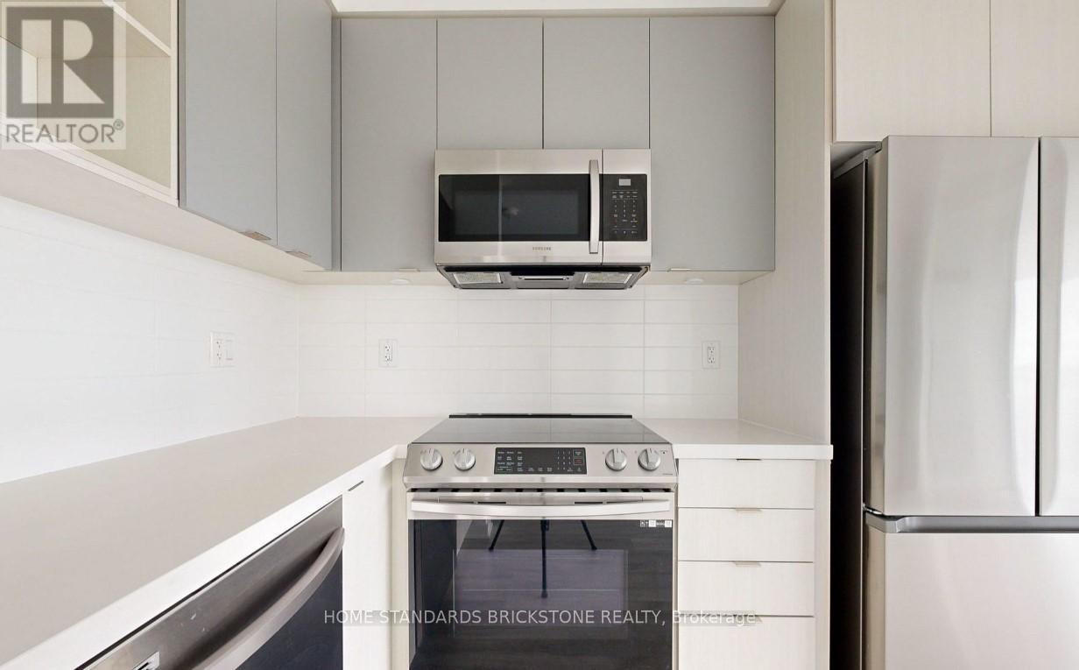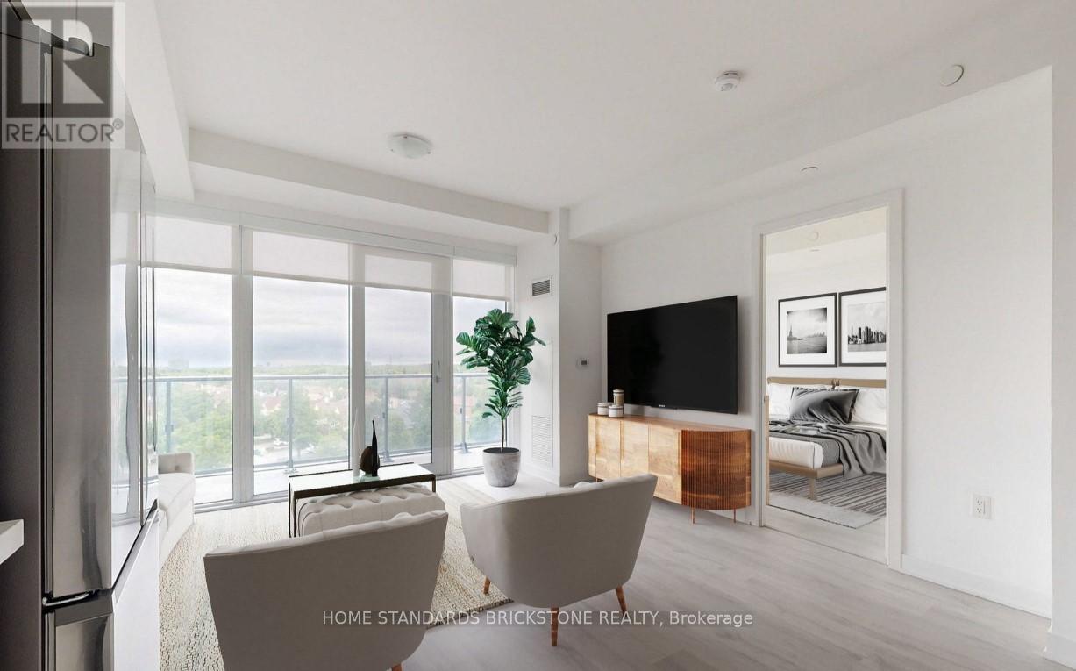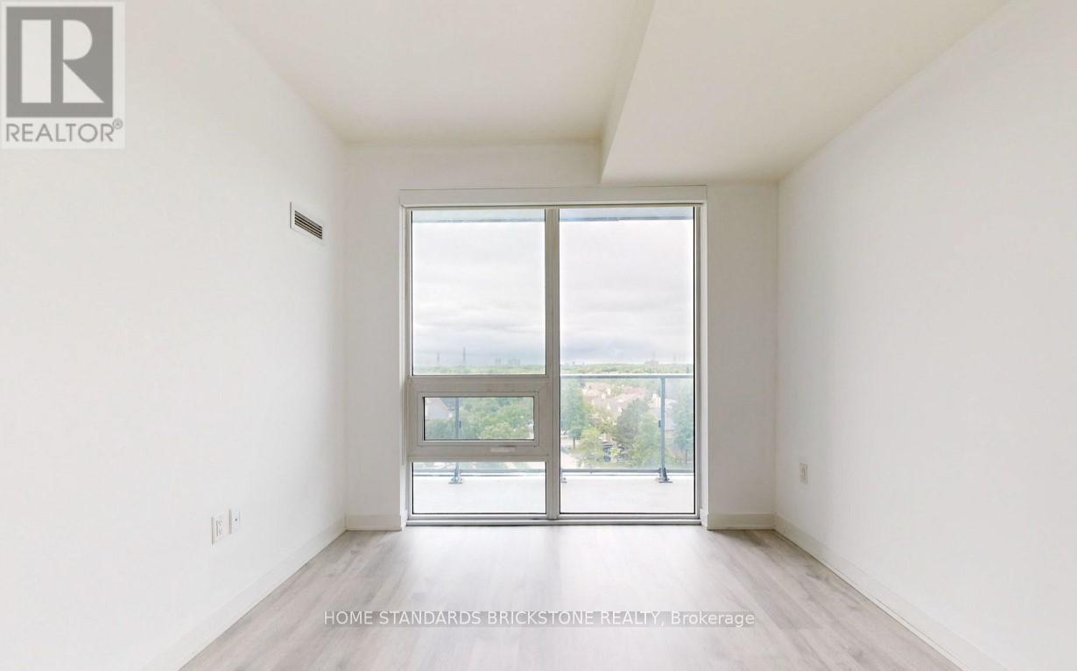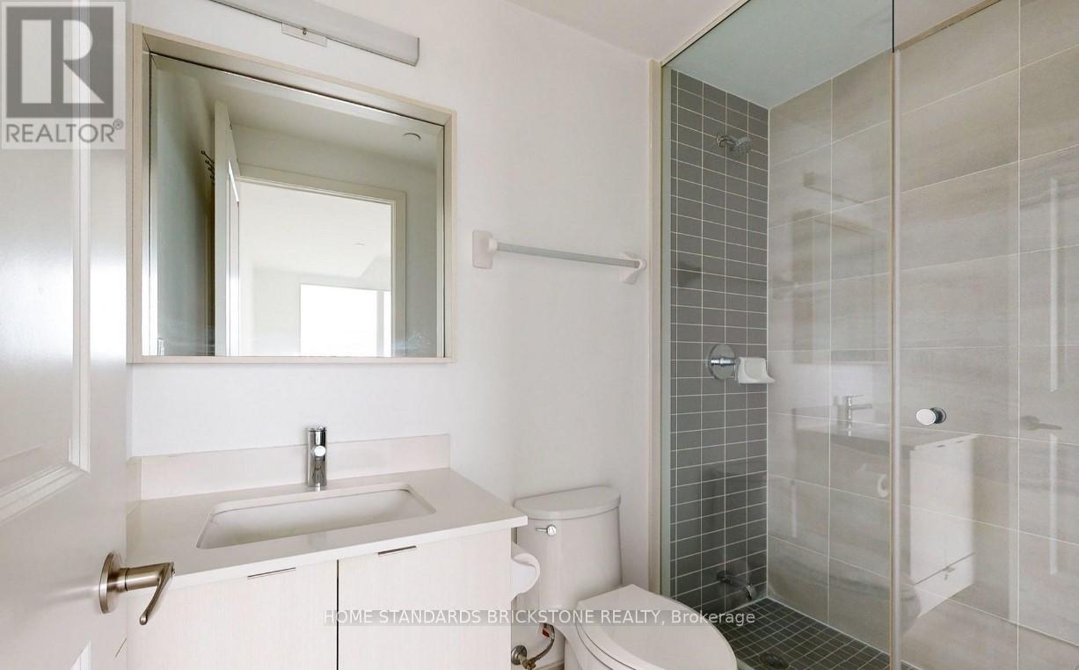416-218-8800
admin@hlfrontier.com
603 - 4675 Metcalfe Avenue Mississauga (Central Erin Mills), Ontario L5M 0A8
2 Bedroom
2 Bathroom
600 - 699 sqft
Central Air Conditioning
Forced Air
$580,000Maintenance, Heat, Water
$530.24 Monthly
Maintenance, Heat, Water
$530.24 MonthlyWelcome To Erin Square In Prime Mississauga Location! A Walker's Paradise - Steps to Erin Mills Town Centre's Endless Shops & Dining, Top Local Schools, Credit Valley Hospital, Quick Hwy Access, Landscaped Grounds/Gardens & Much More! Buildings Amenities Include: 24Hr Concierge, Guest Service, Games Room, Children's Playground, Rooftop Outdoor Pool, Terrace, Lounge, Bbq's, Fitness Club, Pet Wash Station & More! Over 650Sqf! 1+Den, 2 Bath With A Large W/O Balcony To Enjoy Unobstructed North Views. Parking & Locker Included. (id:49269)
Property Details
| MLS® Number | W12114743 |
| Property Type | Single Family |
| Community Name | Central Erin Mills |
| AmenitiesNearBy | Hospital, Public Transit, Schools, Park |
| CommunityFeatures | Pet Restrictions |
| Features | Balcony |
| ParkingSpaceTotal | 1 |
| ViewType | View |
Building
| BathroomTotal | 2 |
| BedroomsAboveGround | 1 |
| BedroomsBelowGround | 1 |
| BedroomsTotal | 2 |
| Age | 0 To 5 Years |
| Amenities | Party Room, Recreation Centre, Sauna, Storage - Locker, Security/concierge |
| Appliances | Dishwasher, Dryer, Microwave, Stove, Washer, Refrigerator |
| CoolingType | Central Air Conditioning |
| ExteriorFinish | Concrete |
| FireProtection | Smoke Detectors |
| FlooringType | Laminate |
| HeatingFuel | Natural Gas |
| HeatingType | Forced Air |
| SizeInterior | 600 - 699 Sqft |
| Type | Apartment |
Parking
| Underground | |
| No Garage |
Land
| Acreage | No |
| LandAmenities | Hospital, Public Transit, Schools, Park |
Rooms
| Level | Type | Length | Width | Dimensions |
|---|---|---|---|---|
| Main Level | Living Room | 4.15 m | 2.53 m | 4.15 m x 2.53 m |
| Main Level | Dining Room | 2.44 m | 2.93 m | 2.44 m x 2.93 m |
| Main Level | Kitchen | 2.44 m | 2.93 m | 2.44 m x 2.93 m |
| Main Level | Primary Bedroom | 3.05 m | 3.66 m | 3.05 m x 3.66 m |
| Main Level | Den | 2.62 m | 2.13 m | 2.62 m x 2.13 m |
Interested?
Contact us for more information








