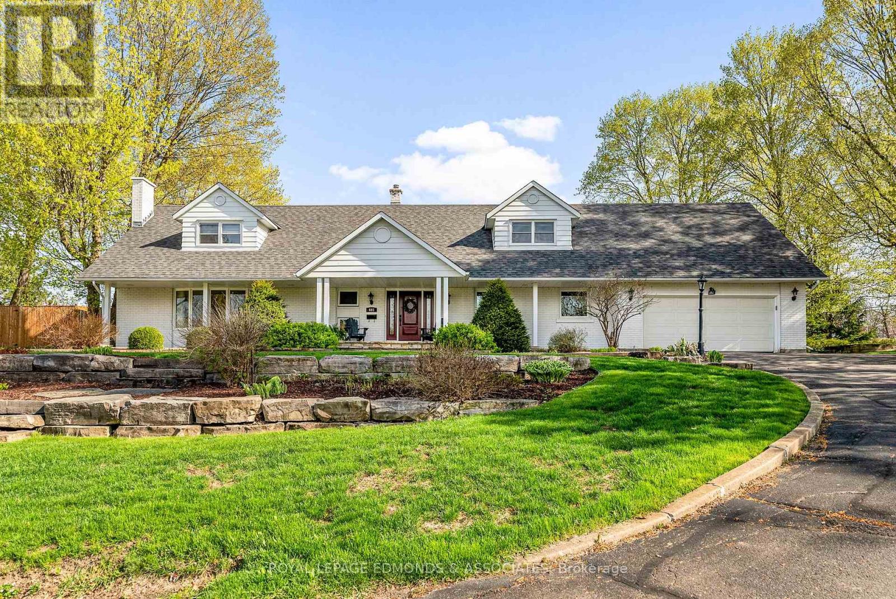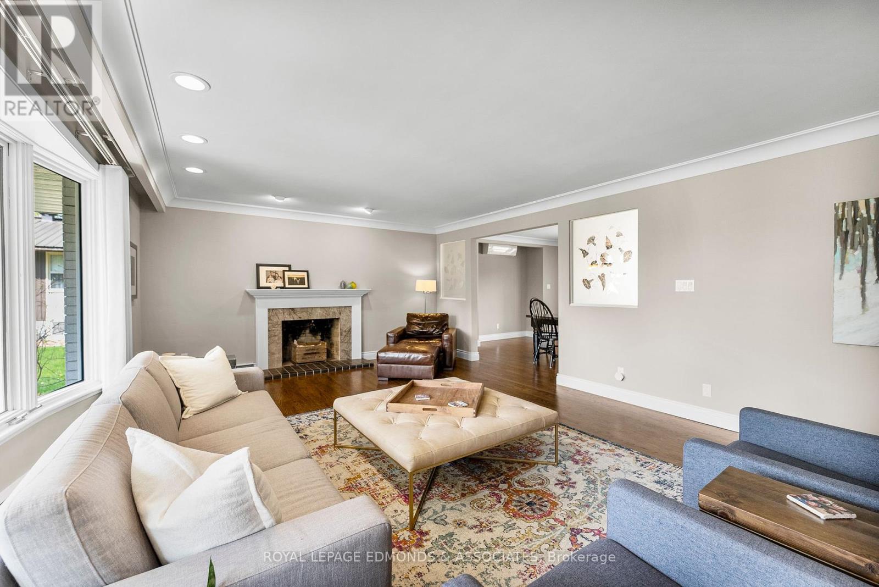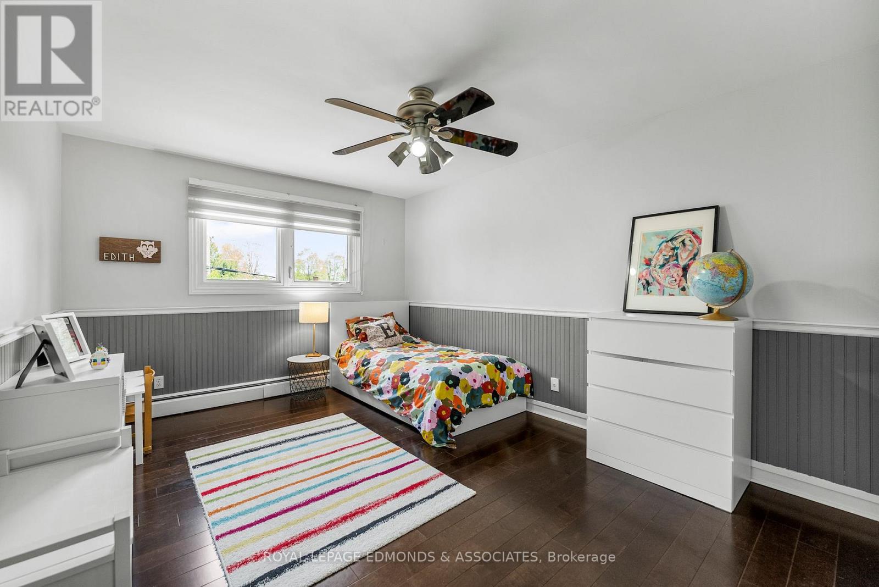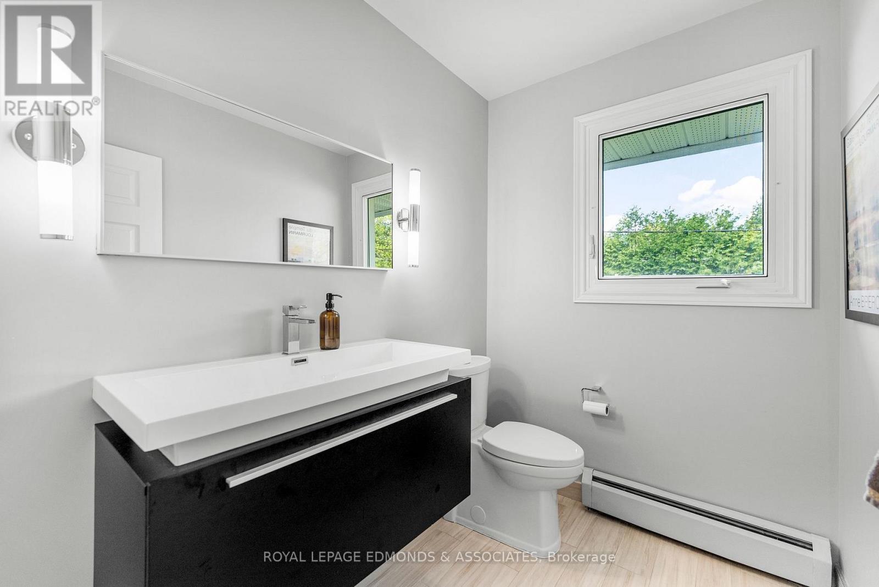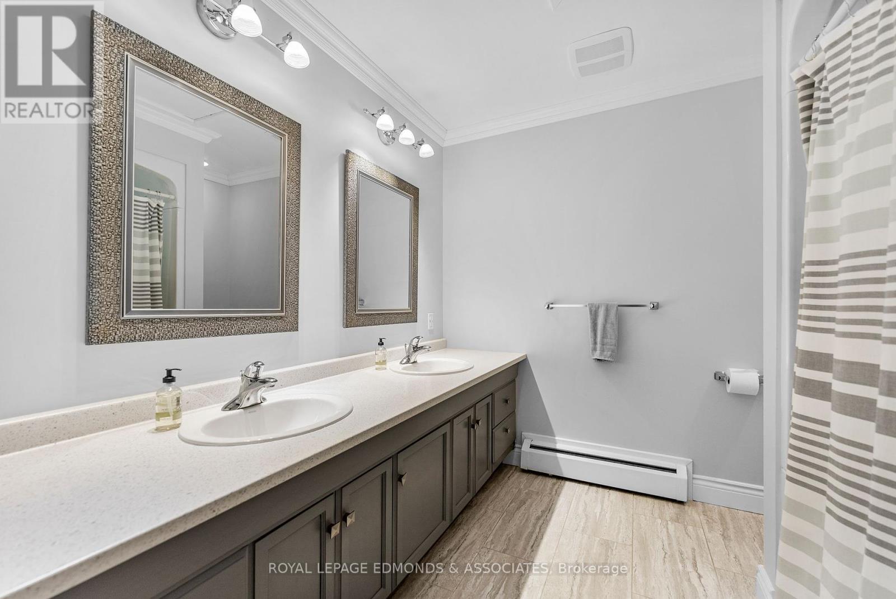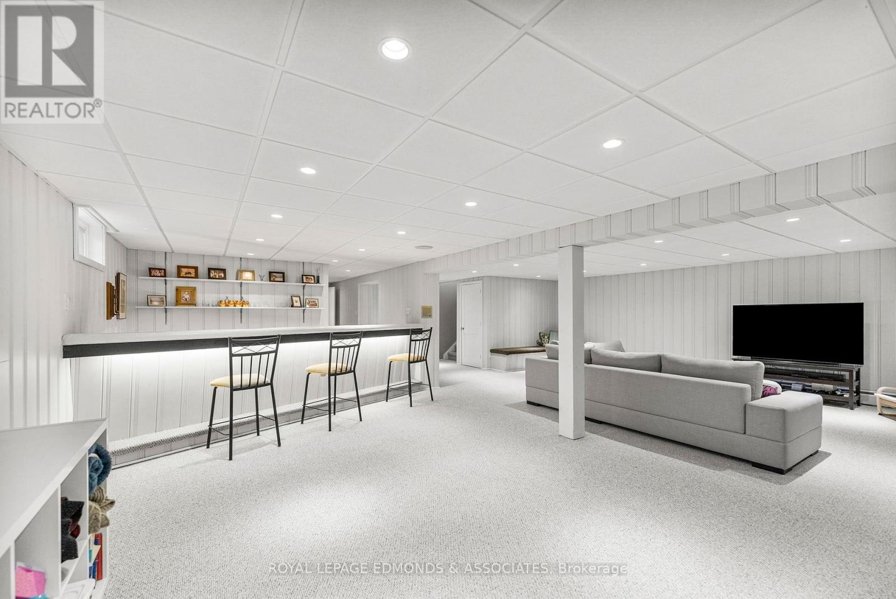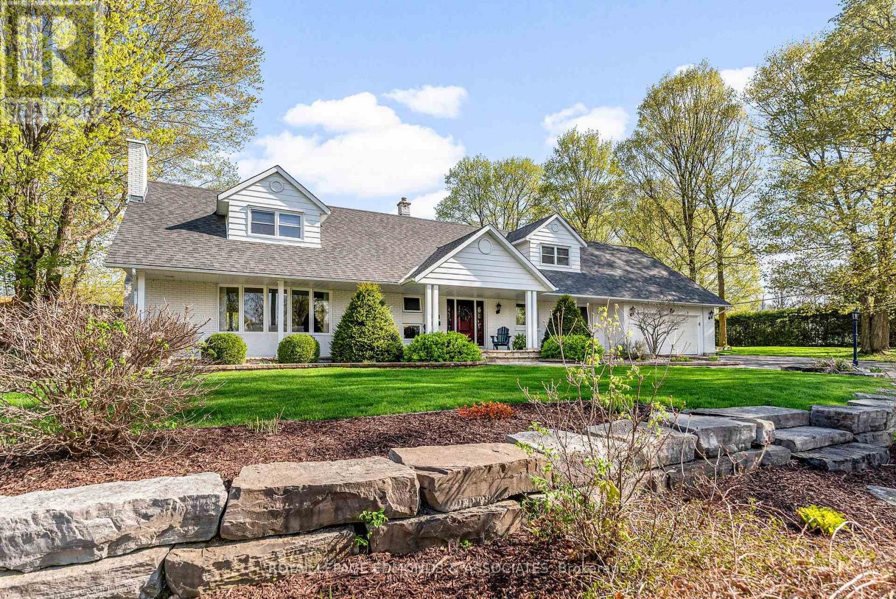5 Bedroom
4 Bathroom
3500 - 5000 sqft
Fireplace
Inground Pool
Wall Unit
Radiant Heat
$929,000
This rare offering in the highly sought-after east end of Pembroke is a stunning 5-bedroom, 4-bathroom home nestled on a spacious double lot. Enjoy exceptional privacy with mature trees, a fully landscaped yard, and an irrigation system that keeps the front lawn lush and green. The low-maintenance outdoor space features perennial plants and a fenced backyard oasis, complete with a large, deep inground cement pool, a new pump (2022), and a new filter (2024). A separate second lot with even more mature trees provides ideal seclusion, all while being centrally located, providing privacy on an already quiet street. Inside, the home is bathed in natural light, thanks to an abundance of large windows throughout. The spacious kitchen boasts an island, double oven, and induction cooktop, and is complemented by in-floor heating in both the kitchen and family room, along with a cozy gas fireplace. The main floor offers separate living, family, and dining rooms, as well as a dedicated workout room perfect for active families or those working from home. The finished basement offers incredible additional living space, including a wet bar and a bonus room. Recent upgrades include new heat pumps (2024) for efficient heating and cooling. This move-in-ready gem is perfect for families seeking space, comfort, and a prime location. (id:49269)
Property Details
|
MLS® Number
|
X12149868 |
|
Property Type
|
Single Family |
|
Community Name
|
530 - Pembroke |
|
ParkingSpaceTotal
|
6 |
|
PoolType
|
Inground Pool |
Building
|
BathroomTotal
|
4 |
|
BedroomsAboveGround
|
5 |
|
BedroomsTotal
|
5 |
|
Amenities
|
Fireplace(s) |
|
Appliances
|
Dryer, Microwave, Stove, Washer, Refrigerator |
|
BasementDevelopment
|
Finished |
|
BasementType
|
Full (finished) |
|
ConstructionStyleAttachment
|
Detached |
|
CoolingType
|
Wall Unit |
|
ExteriorFinish
|
Brick, Vinyl Siding |
|
FireplacePresent
|
Yes |
|
FoundationType
|
Poured Concrete |
|
HalfBathTotal
|
2 |
|
HeatingFuel
|
Natural Gas |
|
HeatingType
|
Radiant Heat |
|
StoriesTotal
|
2 |
|
SizeInterior
|
3500 - 5000 Sqft |
|
Type
|
House |
|
UtilityWater
|
Municipal Water |
Parking
Land
|
Acreage
|
No |
|
Sewer
|
Sanitary Sewer |
|
SizeDepth
|
149 Ft |
|
SizeFrontage
|
138 Ft |
|
SizeIrregular
|
138 X 149 Ft |
|
SizeTotalText
|
138 X 149 Ft |
|
ZoningDescription
|
Residential |
Rooms
| Level |
Type |
Length |
Width |
Dimensions |
|
Second Level |
Bedroom |
3.71 m |
4.42 m |
3.71 m x 4.42 m |
|
Second Level |
Bedroom |
3.35 m |
4.37 m |
3.35 m x 4.37 m |
|
Second Level |
Bedroom |
3.35 m |
4.37 m |
3.35 m x 4.37 m |
|
Second Level |
Bathroom |
2.49 m |
2.64 m |
2.49 m x 2.64 m |
|
Second Level |
Primary Bedroom |
4.34 m |
6.91 m |
4.34 m x 6.91 m |
|
Second Level |
Bathroom |
2.69 m |
2.49 m |
2.69 m x 2.49 m |
|
Second Level |
Other |
5.49 m |
3.05 m |
5.49 m x 3.05 m |
|
Second Level |
Bedroom |
5.41 m |
3.94 m |
5.41 m x 3.94 m |
|
Lower Level |
Family Room |
7.42 m |
8.53 m |
7.42 m x 8.53 m |
|
Lower Level |
Pantry |
2.57 m |
1.93 m |
2.57 m x 1.93 m |
|
Lower Level |
Bathroom |
2.39 m |
2.54 m |
2.39 m x 2.54 m |
|
Lower Level |
Other |
5.89 m |
4.67 m |
5.89 m x 4.67 m |
|
Lower Level |
Other |
2.95 m |
2.01 m |
2.95 m x 2.01 m |
|
Lower Level |
Den |
3.05 m |
4.01 m |
3.05 m x 4.01 m |
|
Main Level |
Living Room |
4.52 m |
7.72 m |
4.52 m x 7.72 m |
|
Main Level |
Dining Room |
4.65 m |
4.11 m |
4.65 m x 4.11 m |
|
Main Level |
Kitchen |
4.06 m |
11.78 m |
4.06 m x 11.78 m |
|
Main Level |
Family Room |
4.06 m |
11.78 m |
4.06 m x 11.78 m |
|
Main Level |
Laundry Room |
2.39 m |
2.41 m |
2.39 m x 2.41 m |
|
Main Level |
Bathroom |
1.6 m |
2.18 m |
1.6 m x 2.18 m |
|
Main Level |
Foyer |
3.53 m |
3.48 m |
3.53 m x 3.48 m |
|
Main Level |
Den |
3.81 m |
3 m |
3.81 m x 3 m |
|
Main Level |
Office |
4.57 m |
3.35 m |
4.57 m x 3.35 m |
Utilities
|
Cable
|
Installed |
|
Sewer
|
Installed |
https://www.realtor.ca/real-estate/28315719/603-glenwood-drive-pembroke-530-pembroke

