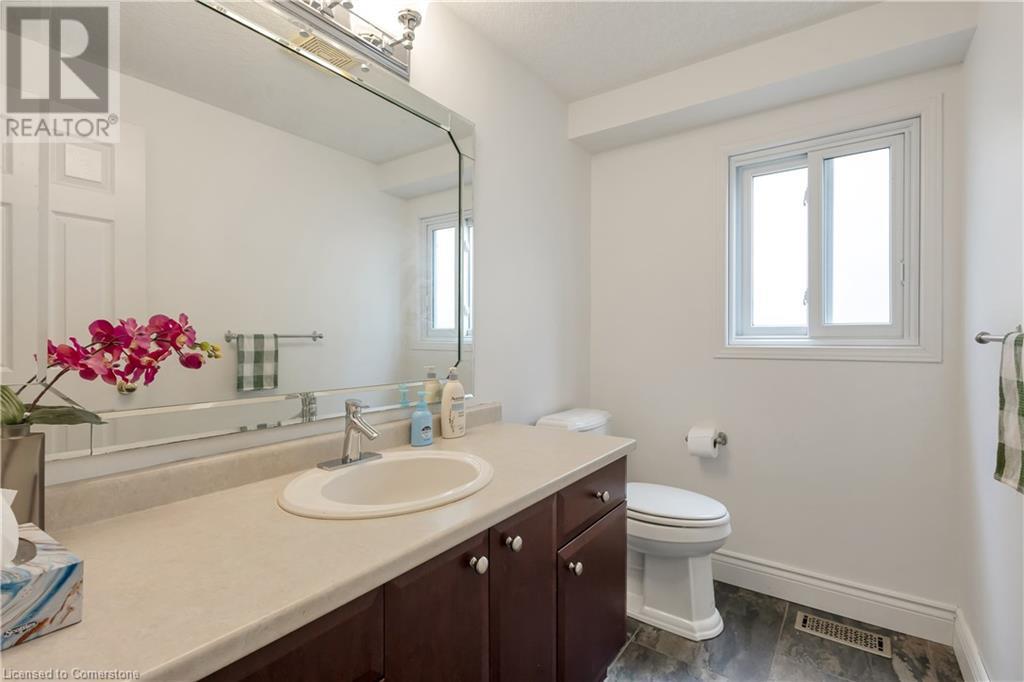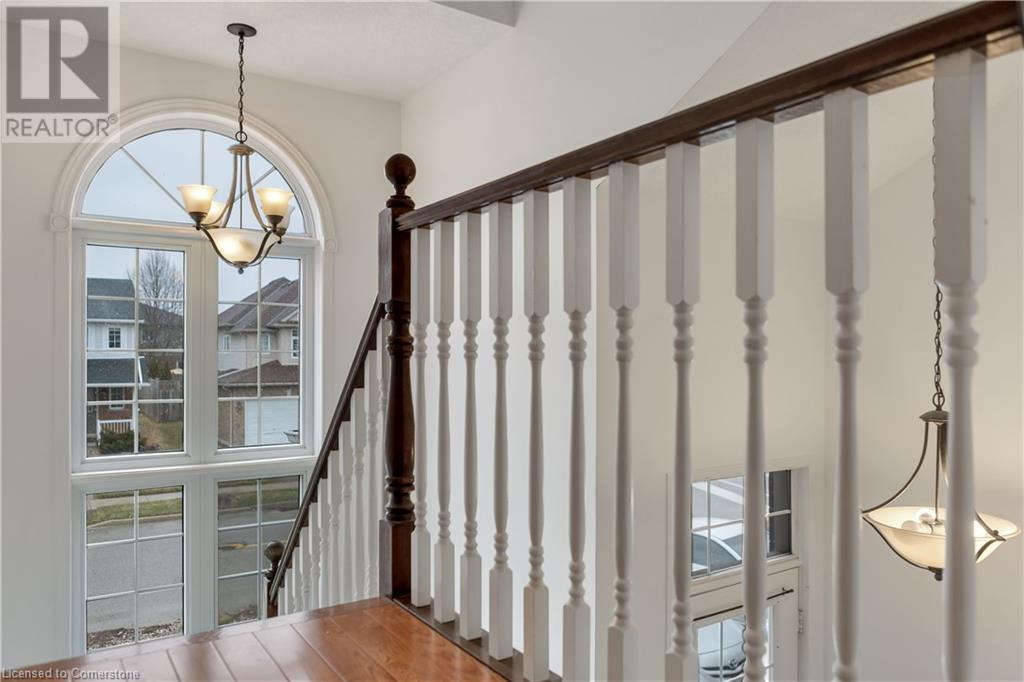4 Bedroom
3 Bathroom
2357 sqft
2 Level
Fireplace
Central Air Conditioning
Forced Air
$850,000
This beautifully finished 4 Bedroom home in Columbia Forest is in a neighbourhood surrounded by trees and trails and it feeds to some of the top-ranked schools in the region. The grand foyer entrance boasts cathedral ceilings and extra-large, high-quality ceramic tile that extends into the main living areas. The open concept main floor has plenty of kitchen cupboard space, granite counters, a movable island and a sunken living room. Extend your living space through the dining room patio doors onto the large deck that expands the width of the house. New landscaping in the front and back yards was newly accomplished in 2021. The finished basement (2015) is gorgeous! Wood floors, gas fireplace with custom pine mantel and beautiful built-ins. This home is also carpet-free (except stairs to the second floor) which includes hardwood in the living room and bedrooms. Main floor laundry, ensuite, and more (newly replaced Refrigerator, Dishwasher, and Stove in 2021)! Book your private showing today! Offer date May 15th. See Offer Remarks. (id:49269)
Property Details
|
MLS® Number
|
40715451 |
|
Property Type
|
Single Family |
|
AmenitiesNearBy
|
Park, Playground, Public Transit, Schools, Shopping |
|
CommunityFeatures
|
Quiet Area, Community Centre, School Bus |
|
EquipmentType
|
Water Heater |
|
Features
|
Paved Driveway, Sump Pump, Automatic Garage Door Opener |
|
ParkingSpaceTotal
|
3 |
|
RentalEquipmentType
|
Water Heater |
|
Structure
|
Shed |
Building
|
BathroomTotal
|
3 |
|
BedroomsAboveGround
|
4 |
|
BedroomsTotal
|
4 |
|
Appliances
|
Central Vacuum, Dishwasher, Dryer, Microwave, Refrigerator, Stove, Water Meter, Water Softener, Washer |
|
ArchitecturalStyle
|
2 Level |
|
BasementDevelopment
|
Finished |
|
BasementType
|
Full (finished) |
|
ConstructedDate
|
2001 |
|
ConstructionStyleAttachment
|
Detached |
|
CoolingType
|
Central Air Conditioning |
|
ExteriorFinish
|
Brick, Vinyl Siding |
|
FireplacePresent
|
Yes |
|
FireplaceTotal
|
1 |
|
FoundationType
|
Poured Concrete |
|
HalfBathTotal
|
1 |
|
HeatingFuel
|
Natural Gas |
|
HeatingType
|
Forced Air |
|
StoriesTotal
|
2 |
|
SizeInterior
|
2357 Sqft |
|
Type
|
House |
|
UtilityWater
|
Municipal Water |
Parking
Land
|
Acreage
|
No |
|
LandAmenities
|
Park, Playground, Public Transit, Schools, Shopping |
|
Sewer
|
Municipal Sewage System |
|
SizeDepth
|
105 Ft |
|
SizeFrontage
|
32 Ft |
|
SizeTotal
|
0|under 1/2 Acre |
|
SizeTotalText
|
0|under 1/2 Acre |
|
ZoningDescription
|
Fr |
Rooms
| Level |
Type |
Length |
Width |
Dimensions |
|
Second Level |
4pc Bathroom |
|
|
7'9'' x 8'1'' |
|
Second Level |
Bedroom |
|
|
10'9'' x 11'5'' |
|
Second Level |
Bedroom |
|
|
10'4'' x 10'9'' |
|
Second Level |
Bedroom |
|
|
11'4'' x 10'8'' |
|
Second Level |
Primary Bedroom |
|
|
16'10'' x 11'5'' |
|
Second Level |
3pc Bathroom |
|
|
8'3'' x 8'3'' |
|
Basement |
Storage |
|
|
11'0'' x 14'10'' |
|
Basement |
Recreation Room |
|
|
13'9'' x 26'6'' |
|
Main Level |
Kitchen/dining Room |
|
|
11'5'' x 17'4'' |
|
Main Level |
Living Room |
|
|
16'0'' x 11'0'' |
|
Main Level |
Laundry Room |
|
|
7'10'' x 5'8'' |
|
Main Level |
2pc Bathroom |
|
|
7'10'' x 4'8'' |
https://www.realtor.ca/real-estate/28243901/603-mountain-maple-avenue-waterloo

































