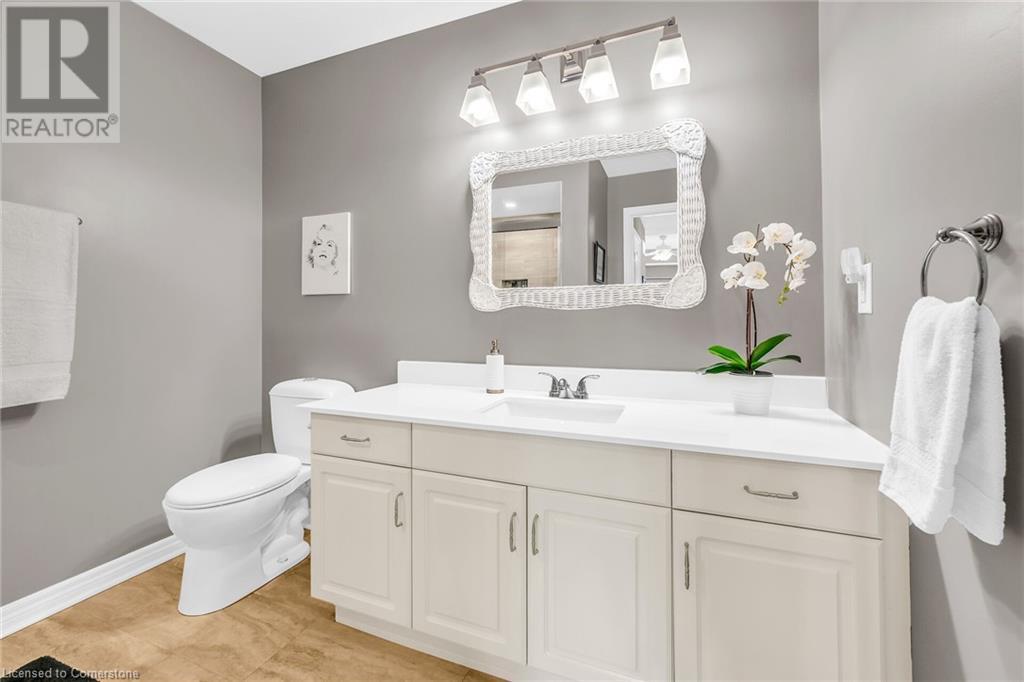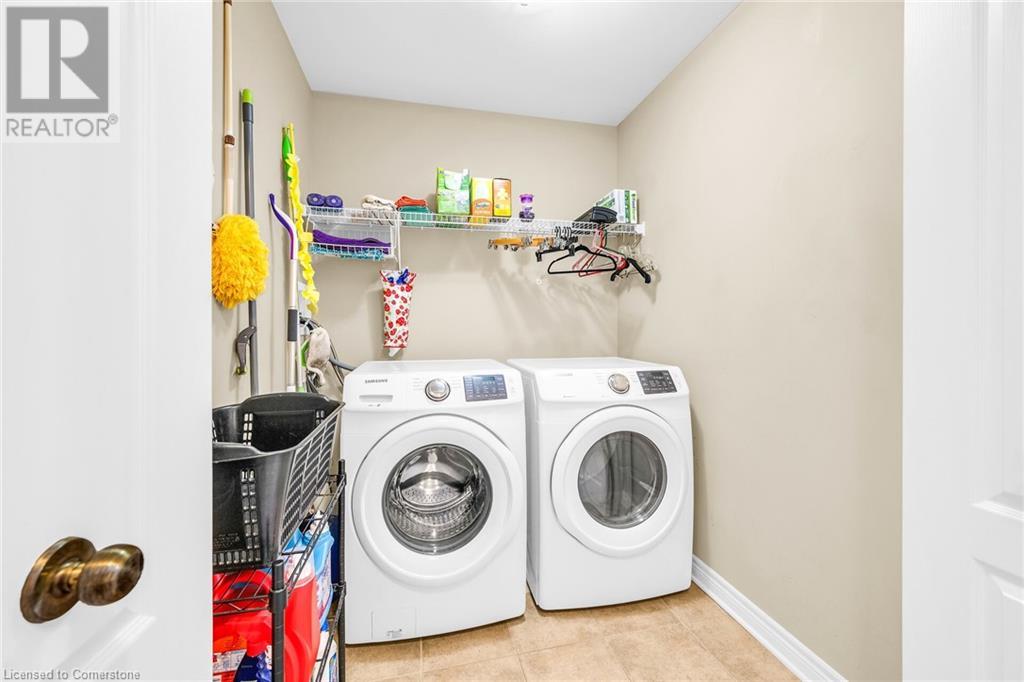603 Welland Avenue Unit# 16 St. Catharines, Ontario L2M 0A6
$699,800Maintenance,
$192 Monthly
Maintenance,
$192 MonthlyStunning 2+1 Bedroom End-Unit Bungalow next to greenspace. Custom open-concept design with numerous recent updates. Vacant Land Condo located in sought-after “Forest Grove Community”. Welcoming spacious foyer. Featuring fabulous kitchen with large island and newer appliances, open to family room with vaulted ceiling and gas fireplace. Door from great room leads to large deck with gazebo, overlooking the forested grounds. Main floor laundry with washer/dryer. Large primary bedroom with walk-in closet & spa-like ensuite bath. Open staircase to lower-level leads to bright family room, additional bedroom and 3pc bath. OTHER FEATURES INCLUDE: C/Air, C/Vac, alarm system, custom window treatments, 3 full baths, gas fireplace, new leaf guard system 2022, garage door opener, kitchen appliances, new garborator 2023, gazebo new 2022, hardwood floors. Condo fee includes: Snow removal, landscaping, irrigation system. Beautifully finished top-to-bottom. Short stroll to park, picturesque canal, and easy QEW access. A pleasure to show! (id:49269)
Property Details
| MLS® Number | 40698640 |
| Property Type | Single Family |
| AmenitiesNearBy | Park, Shopping |
| EquipmentType | Water Heater |
| Features | Balcony, Paved Driveway, Gazebo, Automatic Garage Door Opener |
| ParkingSpaceTotal | 4 |
| RentalEquipmentType | Water Heater |
Building
| BathroomTotal | 3 |
| BedroomsAboveGround | 2 |
| BedroomsBelowGround | 1 |
| BedroomsTotal | 3 |
| Appliances | Central Vacuum, Dishwasher, Dryer, Freezer, Garburator, Refrigerator, Stove, Washer, Microwave Built-in, Window Coverings, Garage Door Opener |
| ArchitecturalStyle | Bungalow |
| BasementDevelopment | Finished |
| BasementType | Full (finished) |
| ConstructedDate | 2009 |
| ConstructionStyleAttachment | Attached |
| CoolingType | Central Air Conditioning |
| ExteriorFinish | Brick, Stone, Vinyl Siding |
| FireProtection | Smoke Detectors, Alarm System |
| FireplacePresent | Yes |
| FireplaceTotal | 1 |
| FireplaceType | Insert |
| FoundationType | Poured Concrete |
| HeatingFuel | Natural Gas |
| HeatingType | Forced Air |
| StoriesTotal | 1 |
| SizeInterior | 1987 Sqft |
| Type | Row / Townhouse |
| UtilityWater | Municipal Water |
Parking
| Attached Garage | |
| Visitor Parking |
Land
| AccessType | Highway Access |
| Acreage | No |
| LandAmenities | Park, Shopping |
| LandscapeFeatures | Lawn Sprinkler, Landscaped |
| Sewer | Municipal Sewage System |
| SizeDepth | 66 Ft |
| SizeFrontage | 31 Ft |
| SizeTotalText | Under 1/2 Acre |
| ZoningDescription | R3 |
Rooms
| Level | Type | Length | Width | Dimensions |
|---|---|---|---|---|
| Lower Level | Storage | 40'0'' x 16'0'' | ||
| Lower Level | 3pc Bathroom | Measurements not available | ||
| Lower Level | Bedroom | 11'7'' x 10'10'' | ||
| Lower Level | Recreation Room | 15'2'' x 13'0'' | ||
| Main Level | Laundry Room | 4'0'' x 3'0'' | ||
| Main Level | 4pc Bathroom | Measurements not available | ||
| Main Level | Bedroom | 13'7'' x 9'8'' | ||
| Main Level | 3pc Bathroom | Measurements not available | ||
| Main Level | Primary Bedroom | 15'11'' x 12'3'' | ||
| Main Level | Eat In Kitchen | 16'0'' x 11'9'' | ||
| Main Level | Great Room | 15'8'' x 15'0'' | ||
| Main Level | Foyer | 14'6'' x 6'2'' |
https://www.realtor.ca/real-estate/27916150/603-welland-avenue-unit-16-st-catharines
Interested?
Contact us for more information









































