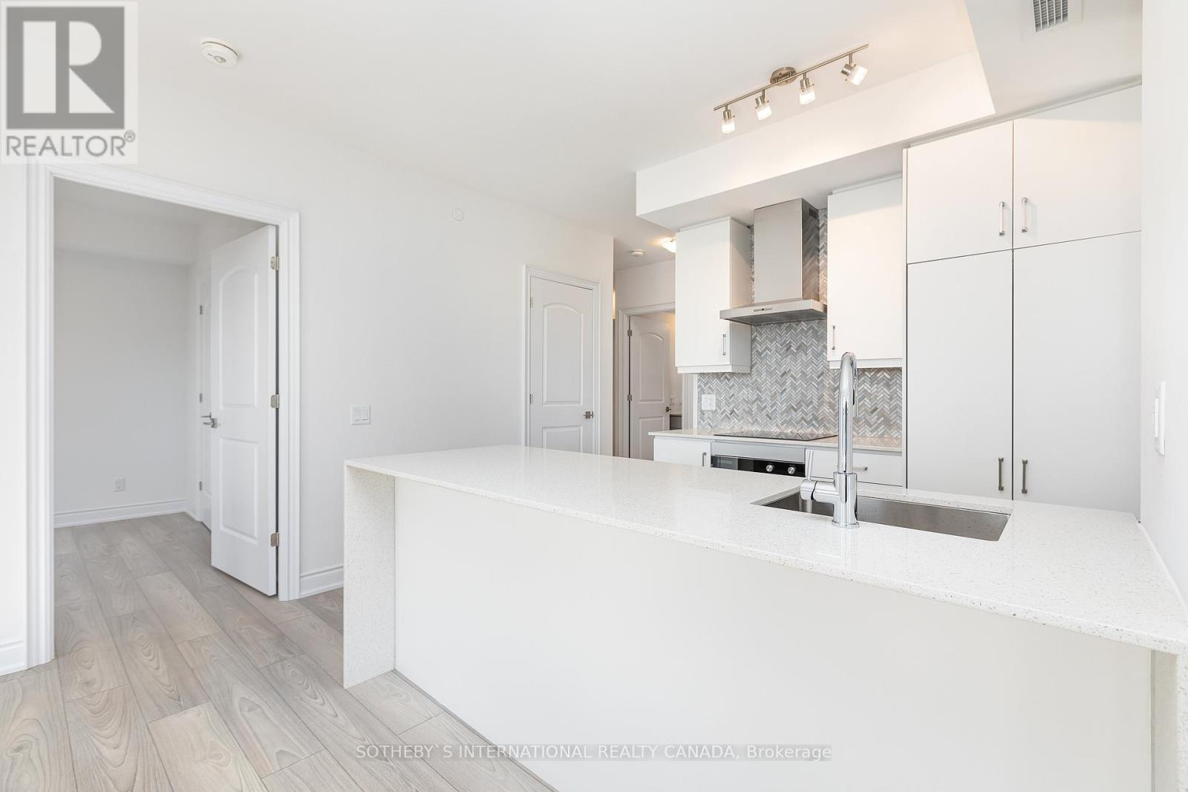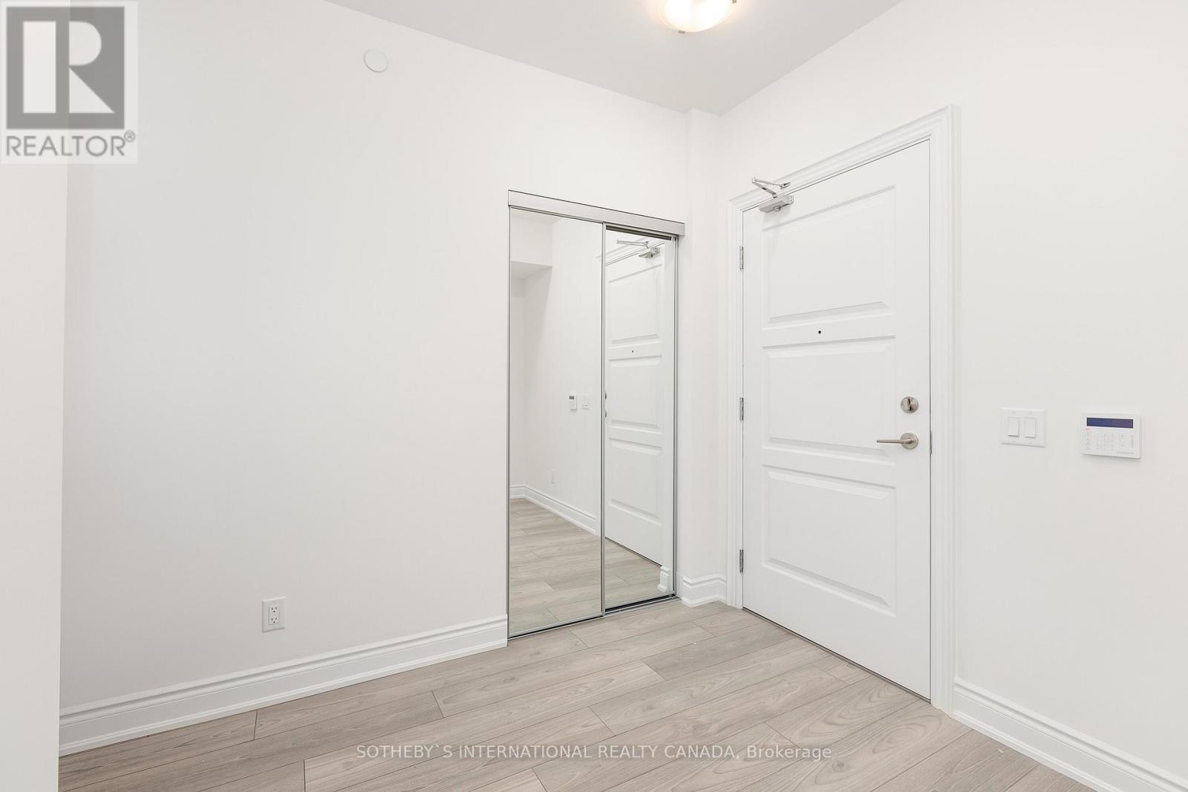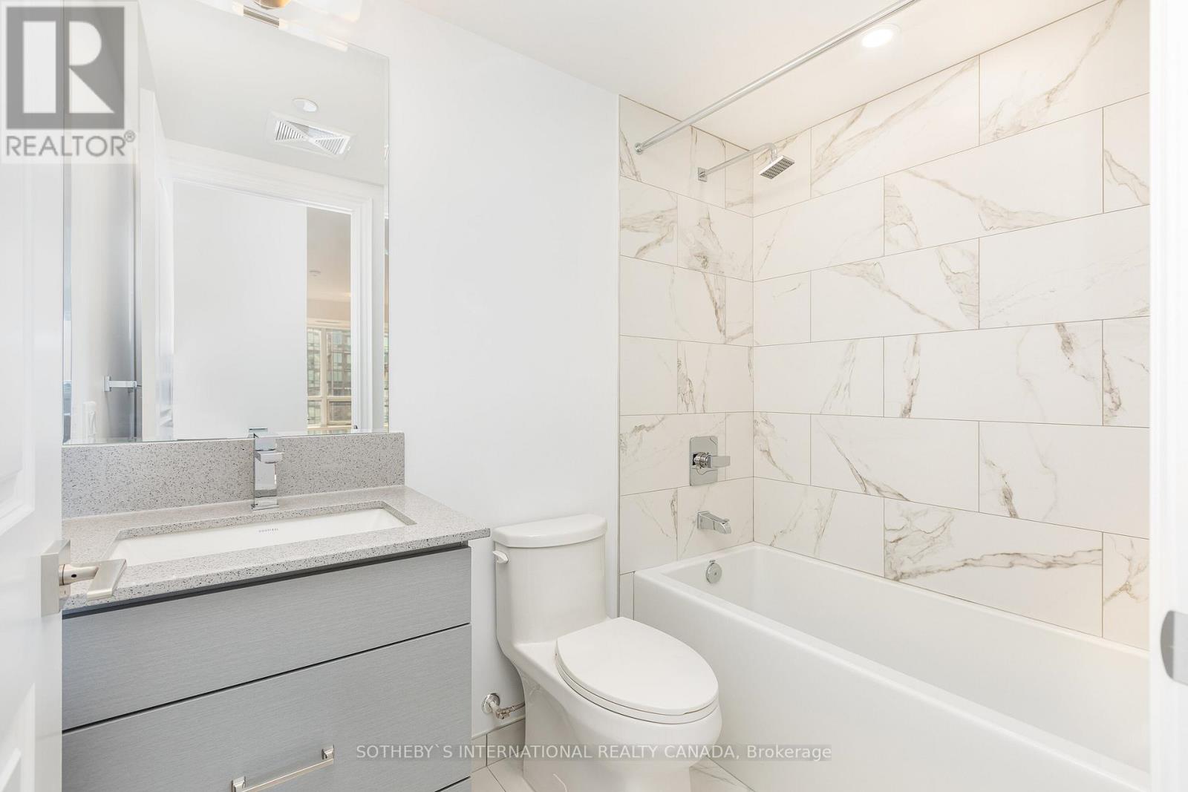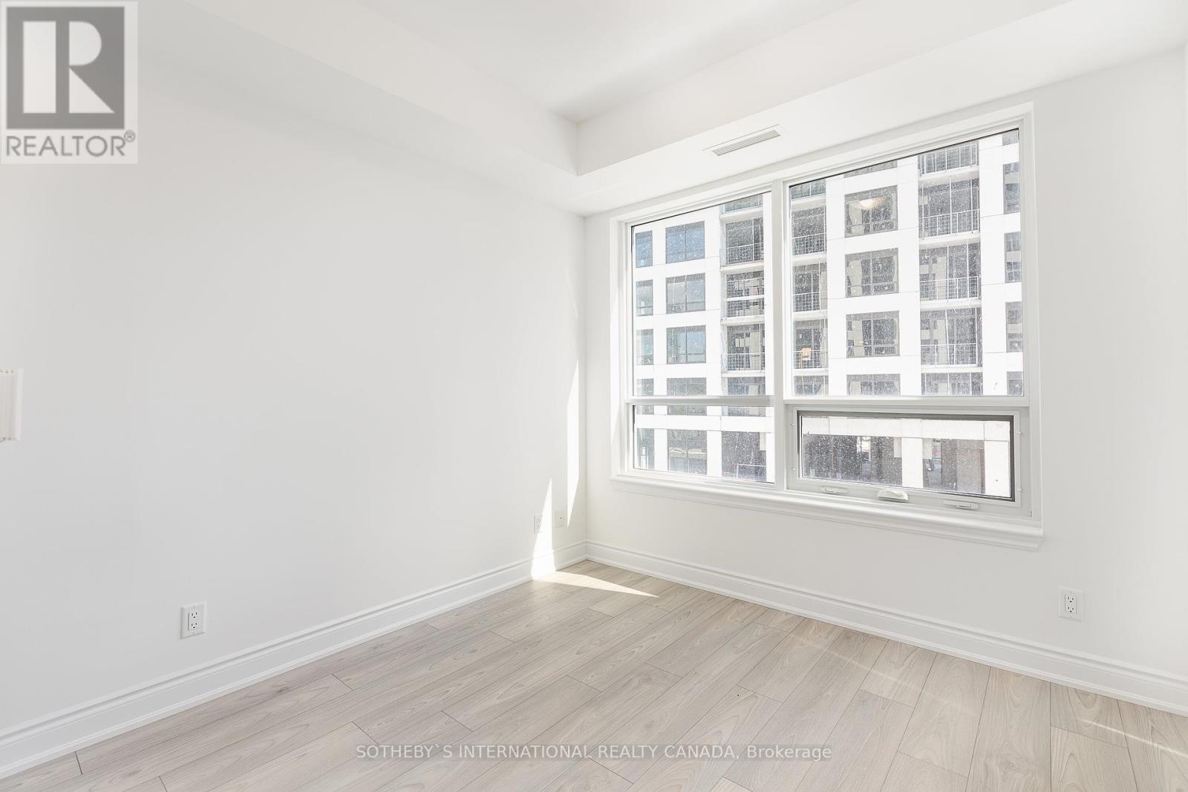3 Bedroom
2 Bathroom
800 - 899 sqft
Central Air Conditioning
Forced Air
$2,875 Monthly
Step into this almost new two bedroom plus den corner suite with sweeping southeast views. This fully upgraded suite enjoys a designer kitchen with integrated appliances, quartz countertops, a breakfast bar and ample storage. Luxurious finishes from top-to-bottom with 9-foot smooth ceilings and premium plank laminate flooring throughout. The split bedroom floor plan provides ultimate privacy between rooms. Two equally as spacious bedrooms include sizable closets, the primary bedroom includes a walk-in closet. Relax and unwind in one of two serene bathrooms, one being a four-piece ensuite with soaker tub. Stacked wash & dryer conveniently located ensuite. Light and bright, enjoy natural sunlight and treetop views from every corner. Take advantage of the first-class amenities within the building, including 24/7 concierge, fitness centre, party room, roof top visitors parking and much more. Walking distance to Square One, easy access to transit whether you drive, take the bus or train. One parking and one locker included. (id:49269)
Property Details
|
MLS® Number
|
W11989359 |
|
Property Type
|
Single Family |
|
Community Name
|
Fairview |
|
CommunityFeatures
|
Pet Restrictions |
|
Features
|
Balcony, Carpet Free, In Suite Laundry |
|
ParkingSpaceTotal
|
1 |
|
ViewType
|
City View |
Building
|
BathroomTotal
|
2 |
|
BedroomsAboveGround
|
2 |
|
BedroomsBelowGround
|
1 |
|
BedroomsTotal
|
3 |
|
Age
|
0 To 5 Years |
|
Amenities
|
Security/concierge, Exercise Centre, Party Room, Recreation Centre, Visitor Parking, Storage - Locker |
|
Appliances
|
Garage Door Opener Remote(s), Dishwasher, Dryer, Hood Fan, Microwave, Stove, Washer, Refrigerator |
|
CoolingType
|
Central Air Conditioning |
|
ExteriorFinish
|
Concrete |
|
FlooringType
|
Laminate |
|
HeatingFuel
|
Natural Gas |
|
HeatingType
|
Forced Air |
|
SizeInterior
|
800 - 899 Sqft |
|
Type
|
Apartment |
Parking
Land
Rooms
| Level |
Type |
Length |
Width |
Dimensions |
|
Main Level |
Living Room |
3.66 m |
5.18 m |
3.66 m x 5.18 m |
|
Main Level |
Dining Room |
3.66 m |
5.18 m |
3.66 m x 5.18 m |
|
Main Level |
Kitchen |
2.62 m |
2.44 m |
2.62 m x 2.44 m |
|
Main Level |
Primary Bedroom |
3.66 m |
3.01 m |
3.66 m x 3.01 m |
|
Main Level |
Bedroom 2 |
2.93 m |
3.05 m |
2.93 m x 3.05 m |
|
Main Level |
Den |
2.44 m |
1.83 m |
2.44 m x 1.83 m |
https://www.realtor.ca/real-estate/27954858/604-36-elm-drive-w-mississauga-fairview-fairview



























