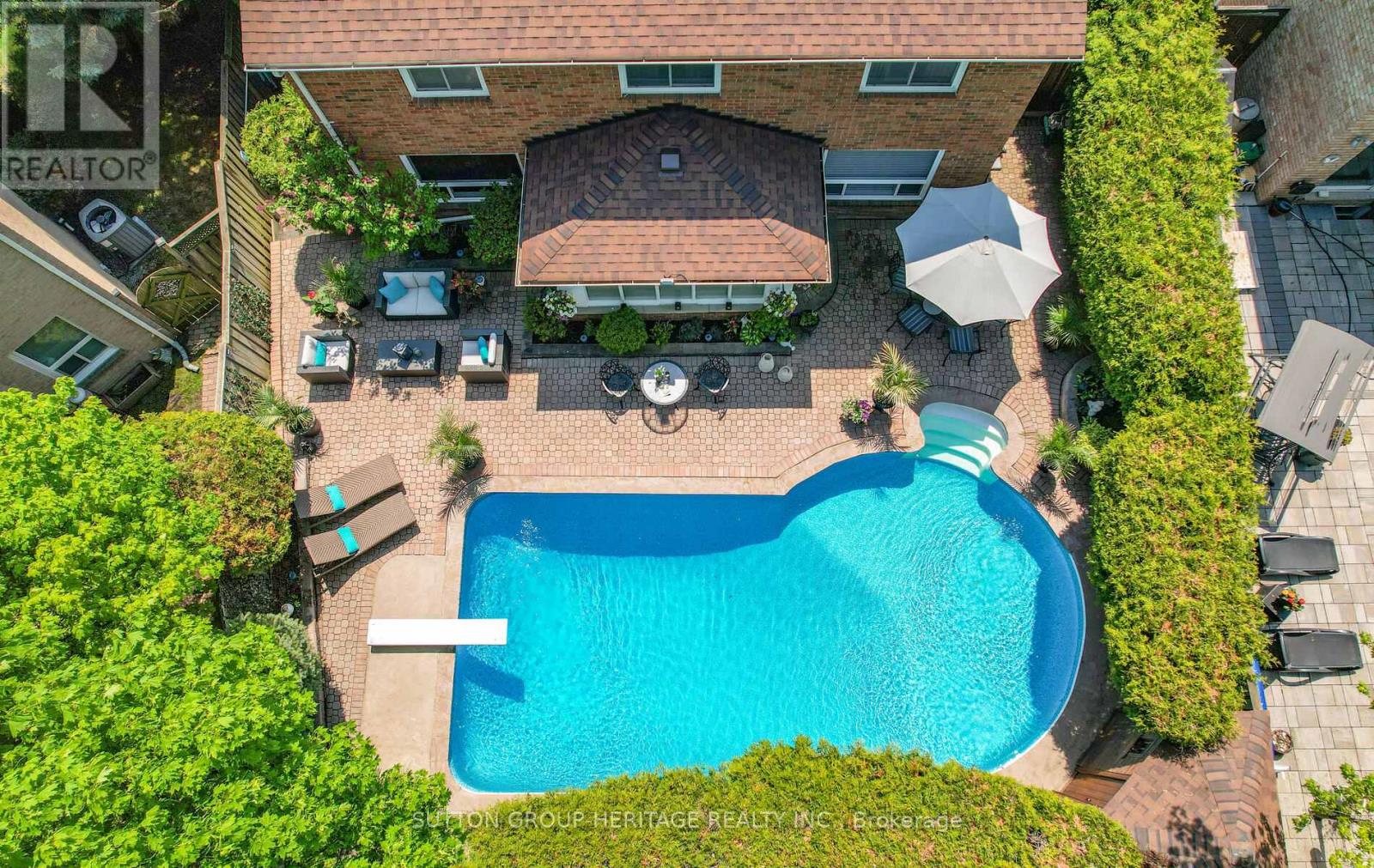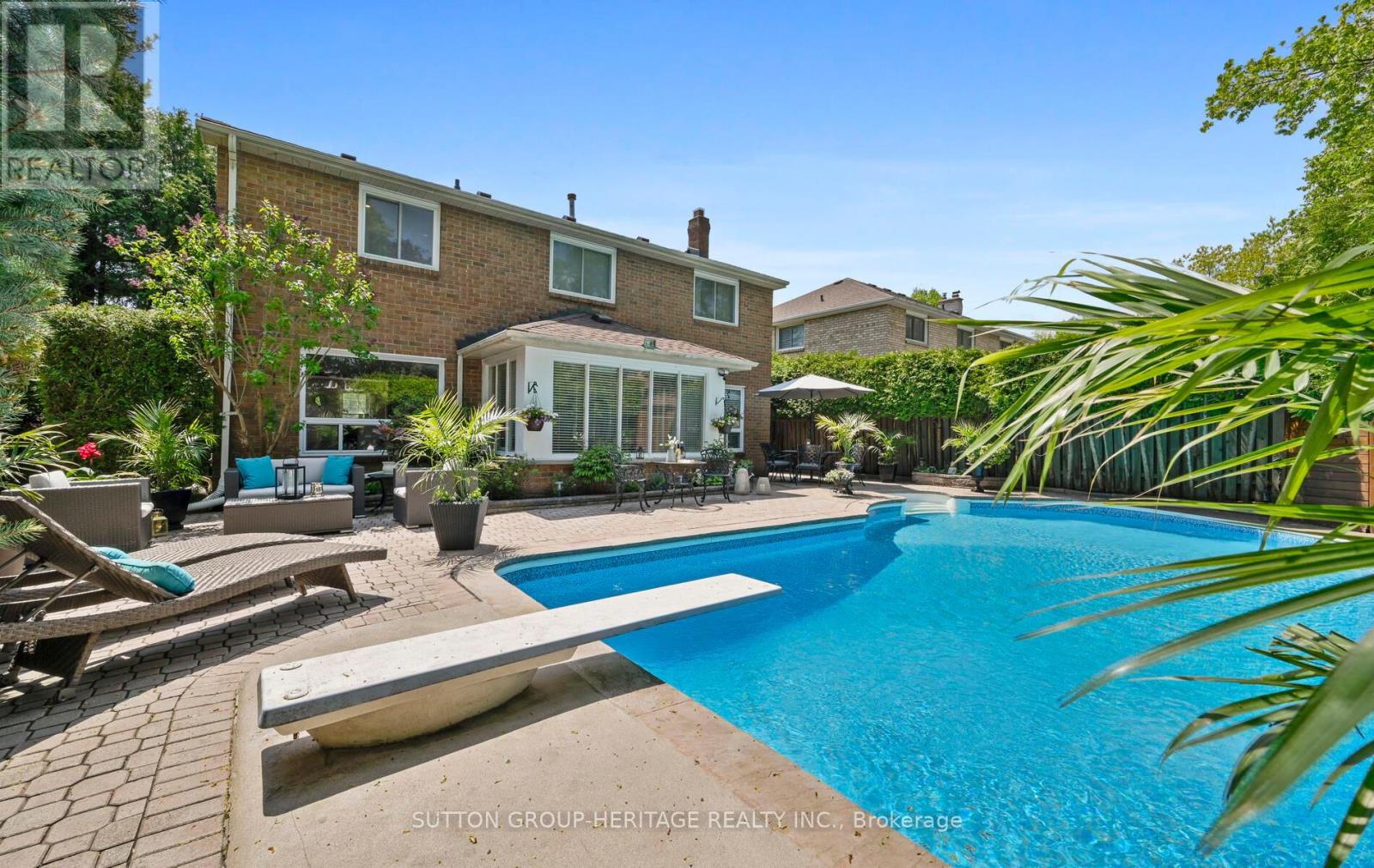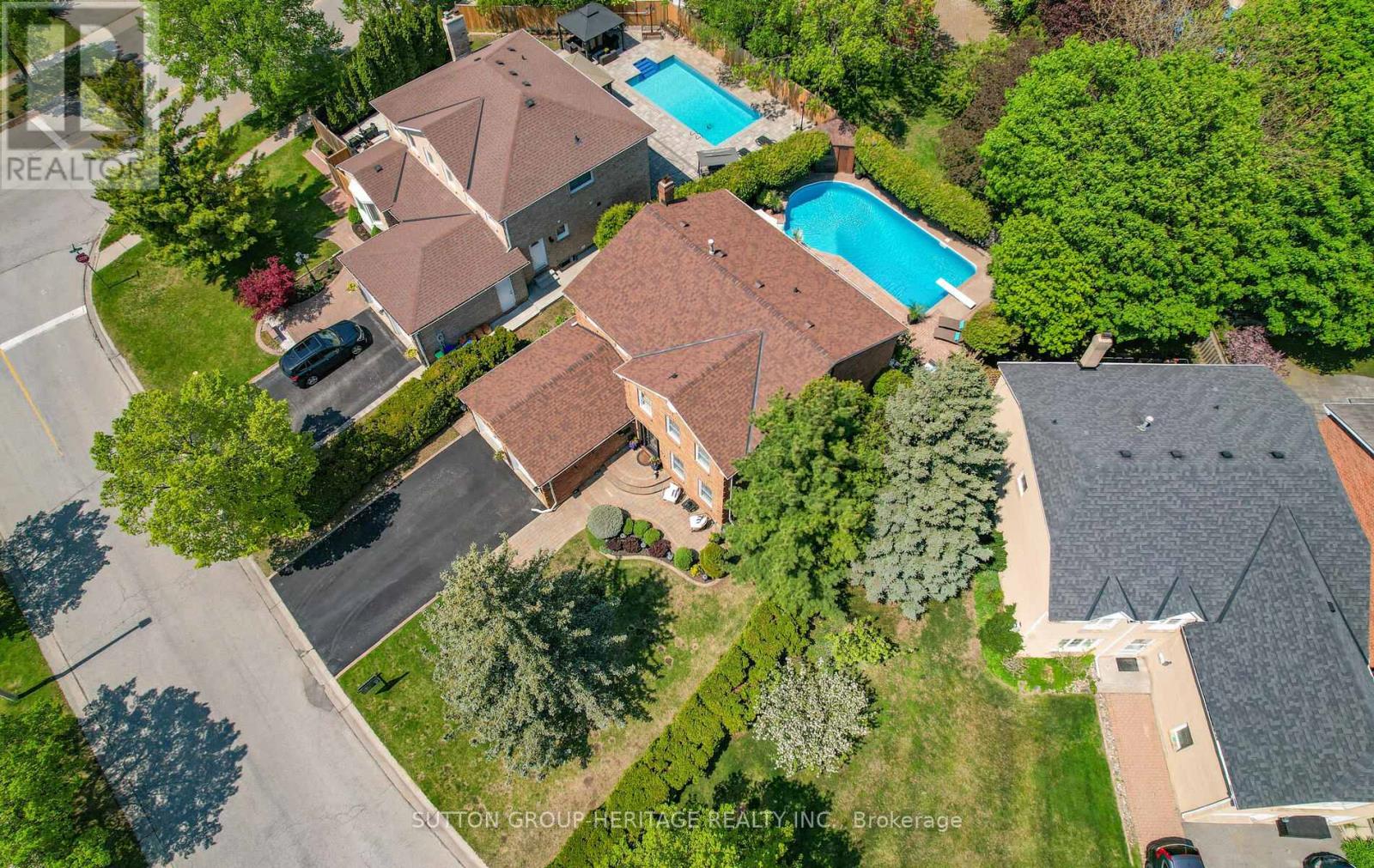604 Weyburn Square Pickering (Amberlea), Ontario L1V 3V4
$1,199,900
Welcome to this beautifully updated 4-bedroom, 4-bathroom home offering over 3,500 sq ft of finished living space in the heart of the family-friendly Amberlea community. Situated on a generous lot with impressive curb appeal, this move-in-ready home features a double car garage and a private backyard oasis with a luxurious heated in-ground pool, outdoor sauna, and professional landscaping perfect for relaxing or entertaining in style.The front yard includes a built-in sprinkler system, ensuring a lush, green lawn with minimal maintenance. A comprehensive security system adds peace of mind for homeowners. Inside, the spacious, light-filled layout is ideal for both everyday living and entertaining. Two gas fireplaces create a warm, inviting atmosphere throughout. The updated kitchen is a standout, featuring granite countertops, an undermount sink, stainless steel appliances, and elegant finishes. The primary suite serves as a serene retreat with a walk-in closet and a spa-like 5-piece ensuite. The fully finished basement offers a home gym, theatre room, and generous open space with the flexibility to convert into a legal basement apartment for in-laws or rental income. This is a rare opportunity to own a feature-rich, turn-key home in one of the areas most sought-after neighbourhoods. Don't miss your chance to make it yours! (id:49269)
Open House
This property has open houses!
2:00 pm
Ends at:4:00 pm
2:00 pm
Ends at:4:00 pm
Property Details
| MLS® Number | E12156135 |
| Property Type | Single Family |
| Community Name | Amberlea |
| Features | Irregular Lot Size |
| ParkingSpaceTotal | 6 |
| PoolType | Inground Pool |
Building
| BathroomTotal | 4 |
| BedroomsAboveGround | 4 |
| BedroomsTotal | 4 |
| Amenities | Fireplace(s) |
| Appliances | Dishwasher, Dryer, Freezer, Garage Door Opener, Sauna, Stove, Washer, Wine Fridge, Refrigerator |
| BasementDevelopment | Finished |
| BasementType | N/a (finished) |
| ConstructionStyleAttachment | Detached |
| CoolingType | Central Air Conditioning |
| ExteriorFinish | Brick |
| FireplacePresent | Yes |
| FireplaceTotal | 2 |
| FlooringType | Laminate |
| FoundationType | Concrete |
| HalfBathTotal | 2 |
| HeatingFuel | Natural Gas |
| HeatingType | Forced Air |
| StoriesTotal | 2 |
| SizeInterior | 2500 - 3000 Sqft |
| Type | House |
| UtilityWater | Municipal Water |
Parking
| Attached Garage | |
| Garage |
Land
| Acreage | No |
| Sewer | Sanitary Sewer |
| SizeDepth | 108 Ft ,4 In |
| SizeFrontage | 65 Ft |
| SizeIrregular | 65 X 108.4 Ft ; Irregular Frontage |
| SizeTotalText | 65 X 108.4 Ft ; Irregular Frontage |
Rooms
| Level | Type | Length | Width | Dimensions |
|---|---|---|---|---|
| Second Level | Primary Bedroom | 6 m | 3.65 m | 6 m x 3.65 m |
| Second Level | Bedroom 2 | 3.95 m | 3.65 m | 3.95 m x 3.65 m |
| Second Level | Bedroom 3 | 4 m | 3.7 m | 4 m x 3.7 m |
| Second Level | Bedroom 4 | 3.5 m | 3 m | 3.5 m x 3 m |
| Main Level | Living Room | 3.55 m | 5.8 m | 3.55 m x 5.8 m |
| Main Level | Dining Room | 3.55 m | 4.15 m | 3.55 m x 4.15 m |
| Main Level | Family Room | 4.45 m | 3.4 m | 4.45 m x 3.4 m |
| Main Level | Kitchen | 6.15 m | 3.75 m | 6.15 m x 3.75 m |
https://www.realtor.ca/real-estate/28329591/604-weyburn-square-pickering-amberlea-amberlea
Interested?
Contact us for more information















































