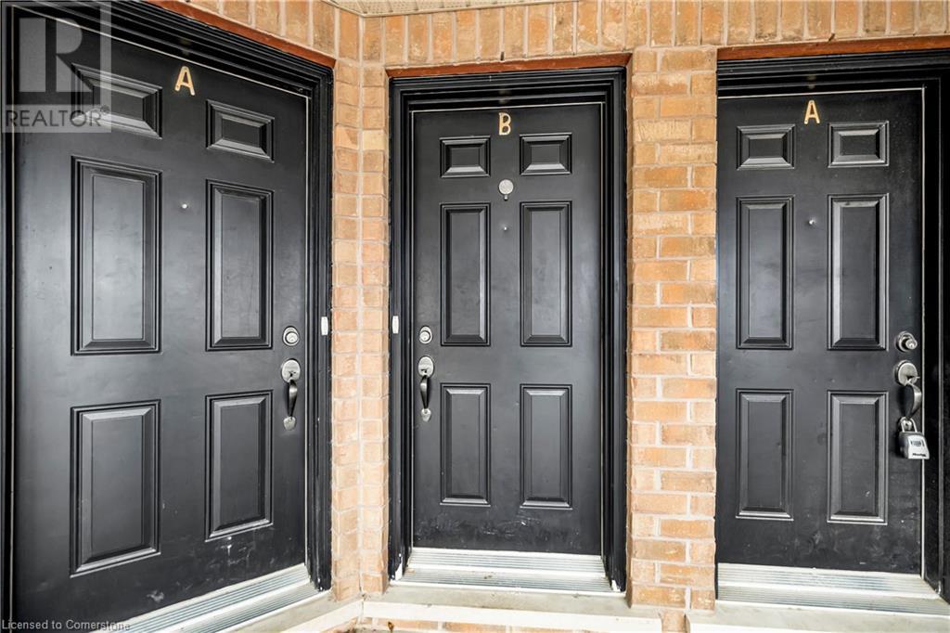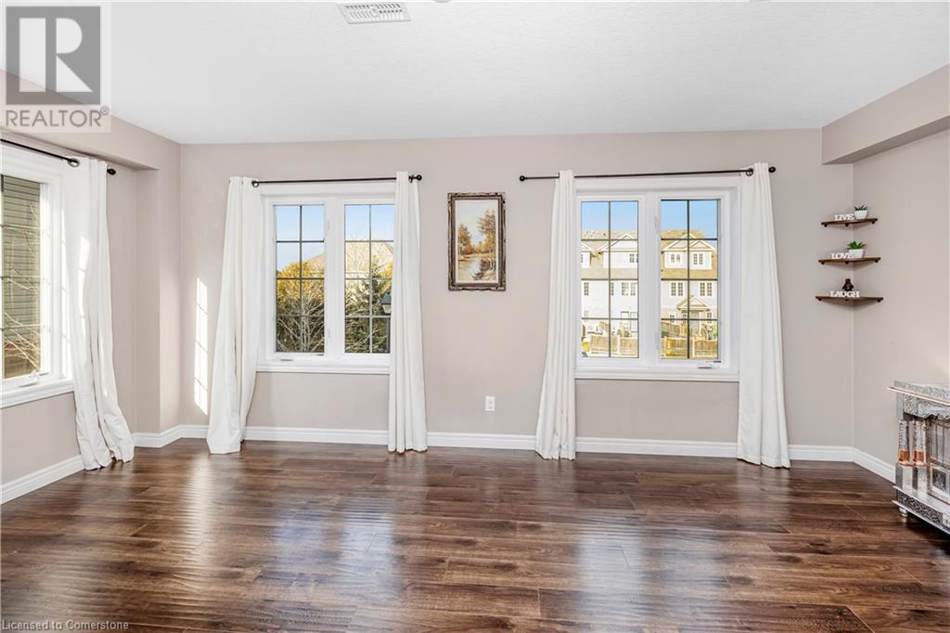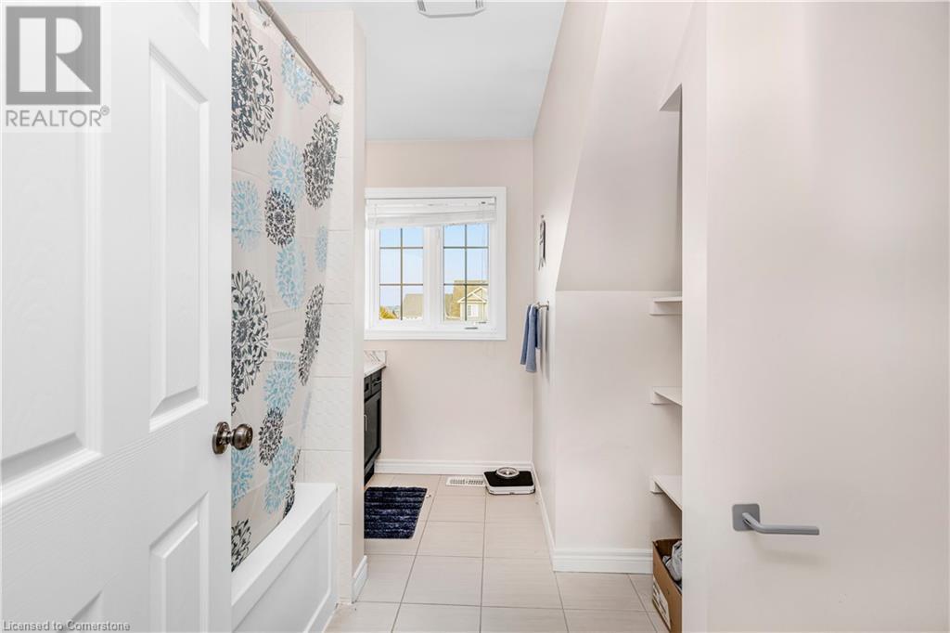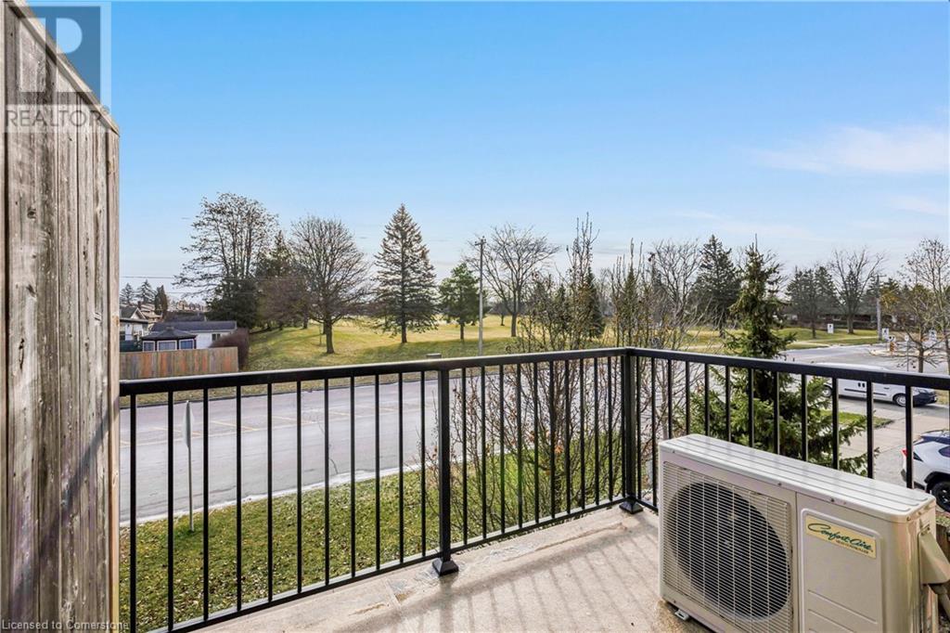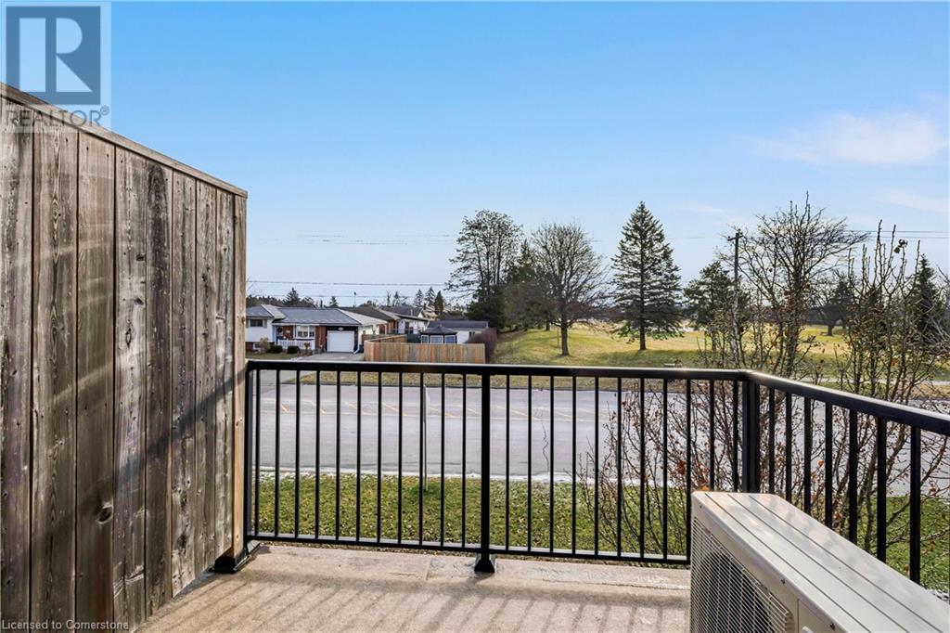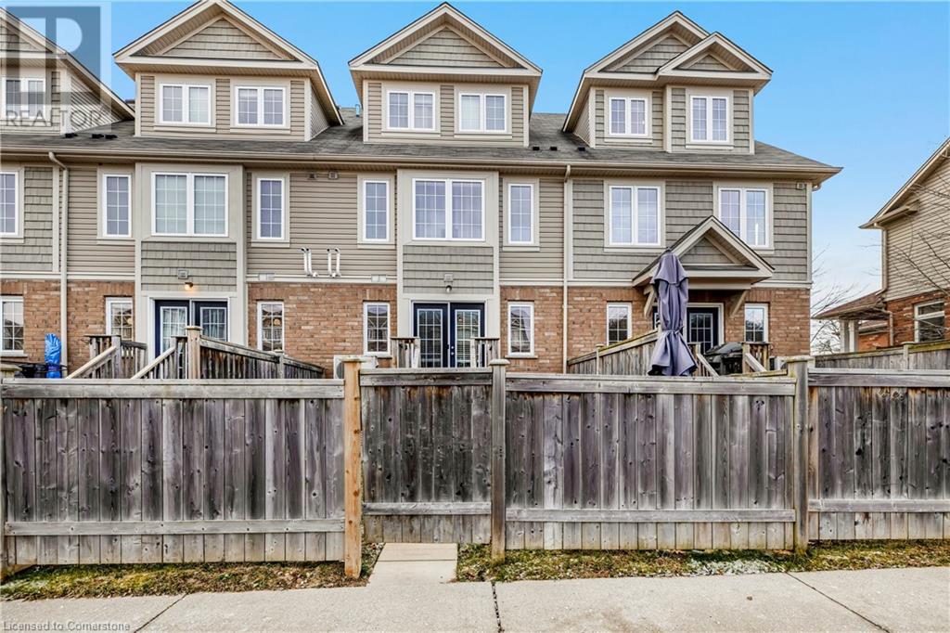416-218-8800
admin@hlfrontier.com
604 Woodlawn Road Unit# B Guelph, Ontario N1E 0E5
2 Bedroom
2 Bathroom
1190 sqft
2 Level
Central Air Conditioning
Forced Air
$2,249 MonthlyInsurance, Landscaping, Property Management, ParkingMaintenance, Insurance, Landscaping, Property Management, Parking
$380 Monthly
Maintenance, Insurance, Landscaping, Property Management, Parking
$380 MonthlyThis stunning upper end-unit condo, available for lease, is just steps away from Guelph’s extensive trail network and offers scenic views of Brant Park. Surrounded by nature and within walking distance to Guelph Lake, the home also enjoys close proximity to a variety of amenities—providing the perfect blend of outdoor living and urban convenience. Featuring 2 bedrooms, 1.5 bathrooms, and 1,190 square feet of bright, well-lit living space, this beautifully styled condo is move-in ready and waiting for you to call it home. (id:49269)
Property Details
| MLS® Number | 40726356 |
| Property Type | Single Family |
| AmenitiesNearBy | Park |
| Features | Conservation/green Belt, Balcony, No Pet Home |
| ParkingSpaceTotal | 1 |
Building
| BathroomTotal | 2 |
| BedroomsAboveGround | 2 |
| BedroomsTotal | 2 |
| Appliances | Dishwasher, Dryer, Refrigerator, Stove, Water Softener, Washer |
| ArchitecturalStyle | 2 Level |
| BasementType | None |
| ConstructedDate | 2013 |
| ConstructionStyleAttachment | Attached |
| CoolingType | Central Air Conditioning |
| ExteriorFinish | Brick, Vinyl Siding |
| HalfBathTotal | 1 |
| HeatingFuel | Natural Gas |
| HeatingType | Forced Air |
| StoriesTotal | 2 |
| SizeInterior | 1190 Sqft |
| Type | Row / Townhouse |
| UtilityWater | Municipal Water |
Parking
| Visitor Parking |
Land
| Acreage | No |
| LandAmenities | Park |
| Sewer | Municipal Sewage System |
| SizeTotalText | Unknown |
| ZoningDescription | R.3a |
Rooms
| Level | Type | Length | Width | Dimensions |
|---|---|---|---|---|
| Second Level | 2pc Bathroom | Measurements not available | ||
| Second Level | Dinette | 10'8'' x 8'0'' | ||
| Second Level | Kitchen | 9'7'' x 10'0'' | ||
| Second Level | Living Room | 17'6'' x 12'2'' | ||
| Third Level | 4pc Bathroom | Measurements not available | ||
| Third Level | Bedroom | 13'4'' x 8'10'' | ||
| Third Level | Primary Bedroom | 15'5'' x 13'9'' |
https://www.realtor.ca/real-estate/28286444/604-woodlawn-road-unit-b-guelph
Interested?
Contact us for more information


