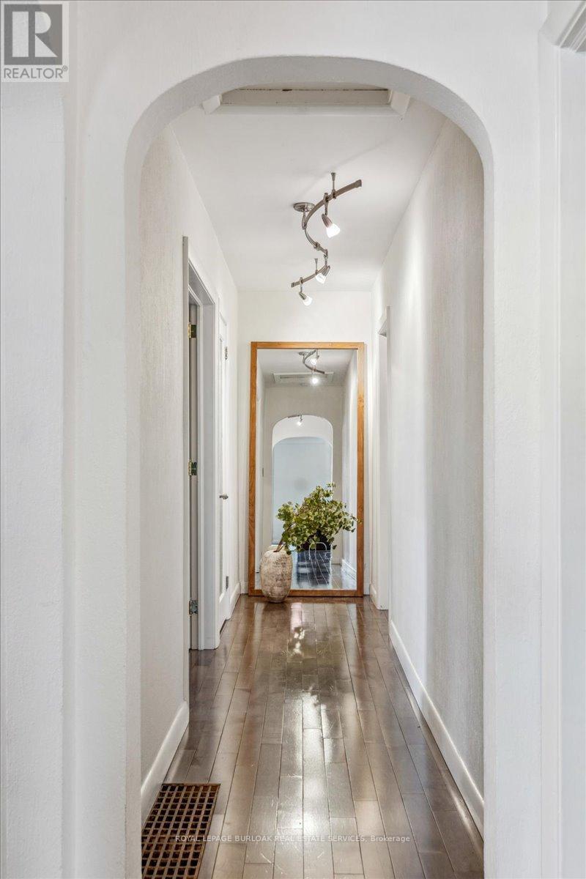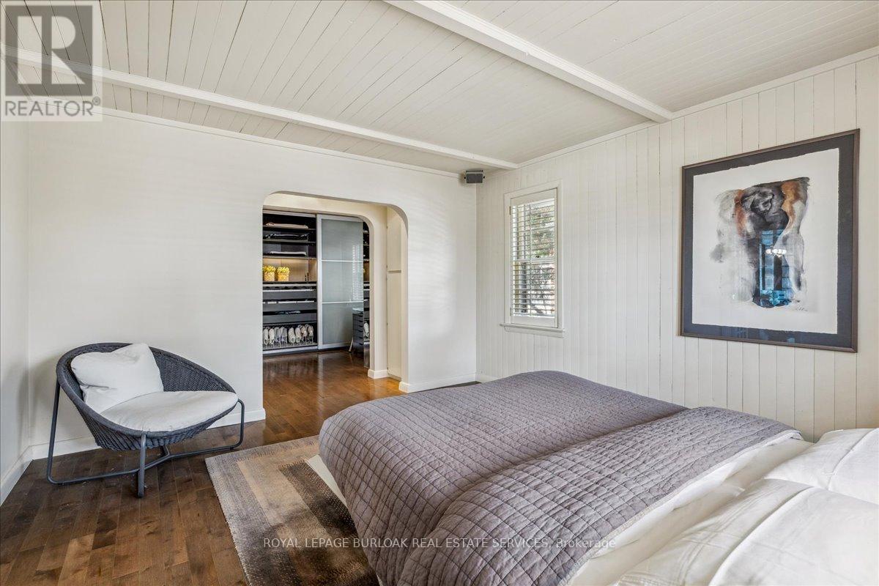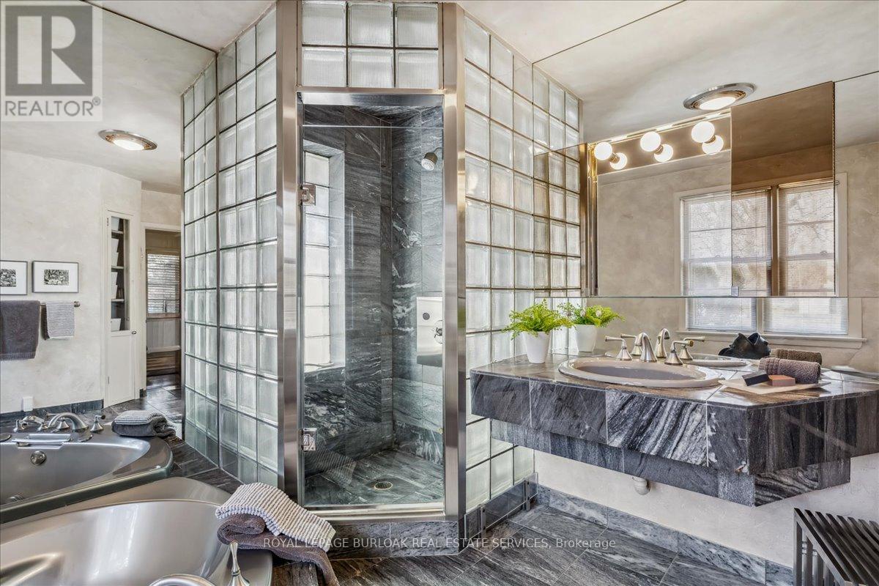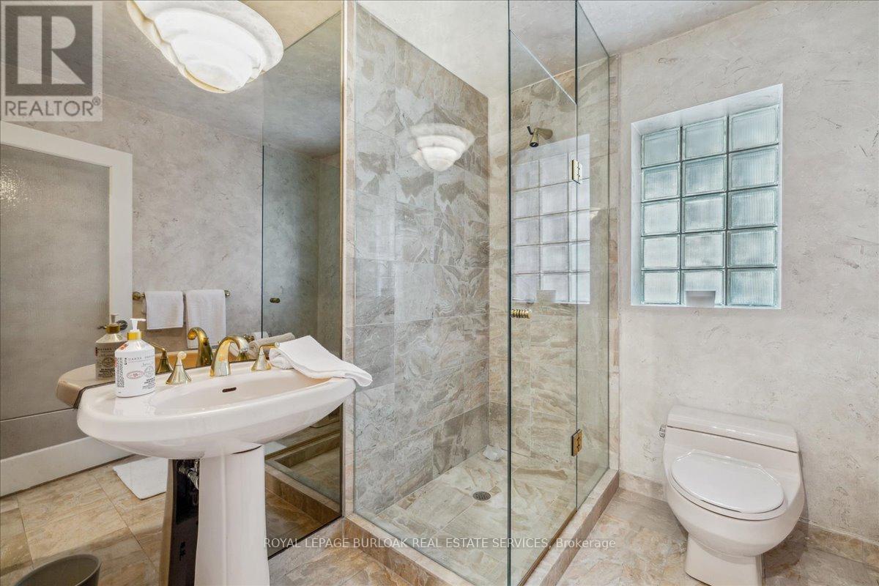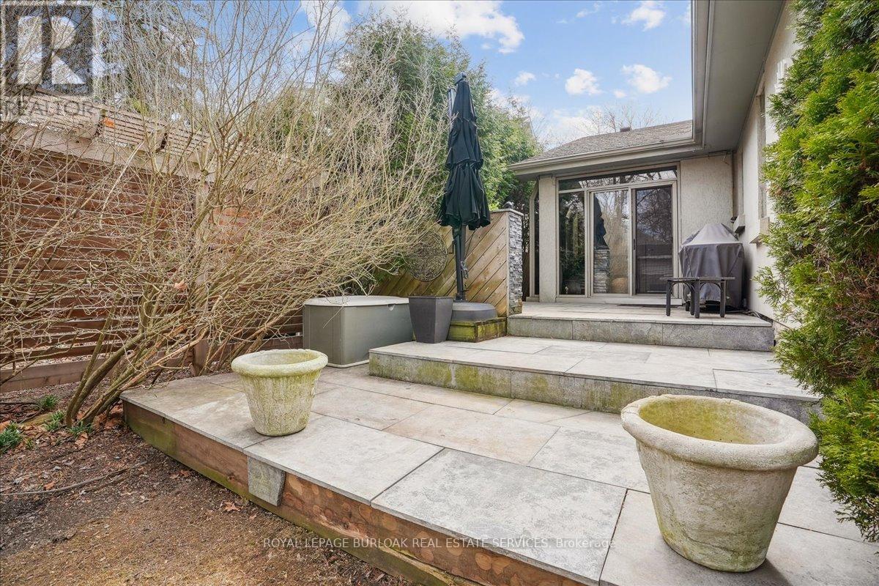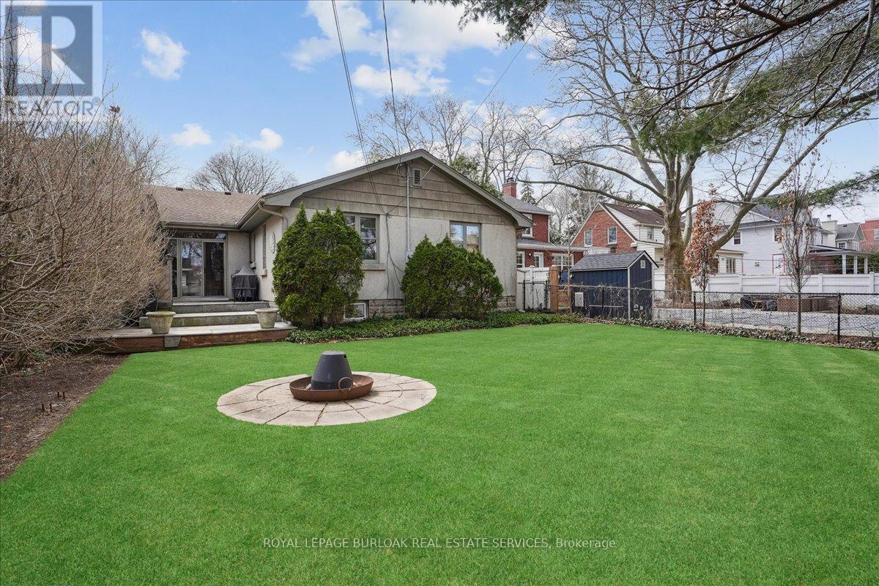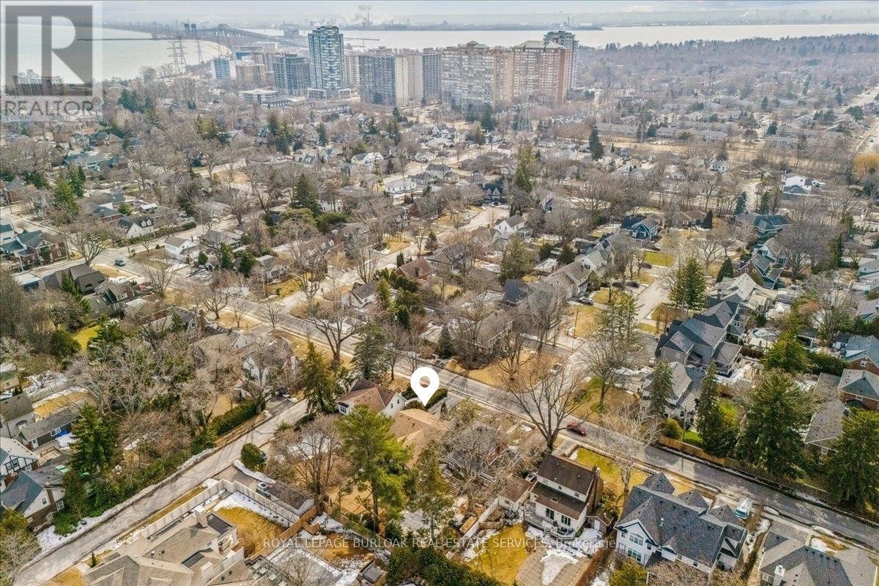2 Bedroom
3 Bathroom
1500 - 2000 sqft
Bungalow
Fireplace
Central Air Conditioning
Forced Air
$1,699,000
Located in the heart of downtown Burlington, this rare bungalow-style home features a beautifully renovated space with 1+1 bdrm's (originally 3) & 2.5 baths, 1,508 sq.ft. plus a finished basement. Perfect for those who value a walkable lifestyle, you're just steps away from the waterfront, parks, vibrant shops &dining, coffee shops, & the Performing Arts Centre. This unique property combines modern updates with timeless charm, featuring arched doorways, textured plaster walls, French doors with etched glass, a wood-burning fireplace, California shutters, hrdwd flrs & more.The renovated kitchen with S/S appl's adjoins a bright solarium, perfect for morning coffee while overlooking the private backyard, complete with a flagstone patio. The primary retreat features a large dressing room (possible 2nd bedrm) & luxurious ensuite with marble flr's & walls, soaker tub & separate shower. If you seek convenience, style, & proximity to all that dwtn has to offer, don't miss this incredible opportunity! (id:49269)
Open House
This property has open houses!
Starts at:
2:00 pm
Ends at:
4:00 pm
Property Details
|
MLS® Number
|
W12121149 |
|
Property Type
|
Single Family |
|
Community Name
|
Brant |
|
AmenitiesNearBy
|
Hospital, Park, Place Of Worship, Public Transit, Schools |
|
EquipmentType
|
Water Heater |
|
Features
|
Level |
|
ParkingSpaceTotal
|
5 |
|
RentalEquipmentType
|
Water Heater |
|
Structure
|
Patio(s) |
Building
|
BathroomTotal
|
3 |
|
BedroomsAboveGround
|
1 |
|
BedroomsBelowGround
|
1 |
|
BedroomsTotal
|
2 |
|
Age
|
51 To 99 Years |
|
Amenities
|
Fireplace(s) |
|
Appliances
|
Water Meter, Dishwasher, Dryer, Microwave, Stove, Washer, Window Coverings, Refrigerator |
|
ArchitecturalStyle
|
Bungalow |
|
BasementDevelopment
|
Finished |
|
BasementType
|
Full (finished) |
|
ConstructionStyleAttachment
|
Detached |
|
CoolingType
|
Central Air Conditioning |
|
ExteriorFinish
|
Stucco |
|
FireplacePresent
|
Yes |
|
FireplaceTotal
|
1 |
|
FoundationType
|
Block |
|
HalfBathTotal
|
1 |
|
HeatingFuel
|
Natural Gas |
|
HeatingType
|
Forced Air |
|
StoriesTotal
|
1 |
|
SizeInterior
|
1500 - 2000 Sqft |
|
Type
|
House |
|
UtilityWater
|
Municipal Water |
Parking
Land
|
Acreage
|
No |
|
LandAmenities
|
Hospital, Park, Place Of Worship, Public Transit, Schools |
|
Sewer
|
Sanitary Sewer |
|
SizeDepth
|
135 Ft |
|
SizeFrontage
|
50 Ft |
|
SizeIrregular
|
50 X 135 Ft |
|
SizeTotalText
|
50 X 135 Ft|under 1/2 Acre |
|
SoilType
|
Sand |
|
ZoningDescription
|
Drl |
Rooms
| Level |
Type |
Length |
Width |
Dimensions |
|
Lower Level |
Utility Room |
|
|
Measurements not available |
|
Lower Level |
Recreational, Games Room |
8.69 m |
13.19 m |
8.69 m x 13.19 m |
|
Lower Level |
Bedroom 2 |
3.36 m |
3.32 m |
3.36 m x 3.32 m |
|
Lower Level |
Laundry Room |
3.57 m |
3.44 m |
3.57 m x 3.44 m |
|
Main Level |
Foyer |
2.46 m |
2.9 m |
2.46 m x 2.9 m |
|
Main Level |
Living Room |
5.64 m |
4.14 m |
5.64 m x 4.14 m |
|
Main Level |
Dining Room |
4.22 m |
3.13 m |
4.22 m x 3.13 m |
|
Main Level |
Kitchen |
3.39 m |
4.92 m |
3.39 m x 4.92 m |
|
Main Level |
Eating Area |
2.88 m |
3.04 m |
2.88 m x 3.04 m |
|
Main Level |
Primary Bedroom |
3.81 m |
4.38 m |
3.81 m x 4.38 m |
|
Main Level |
Other |
4.23 m |
2.29 m |
4.23 m x 2.29 m |
Utilities
|
Cable
|
Available |
|
Sewer
|
Installed |
https://www.realtor.ca/real-estate/28253344/607-hurd-avenue-burlington-brant-brant








