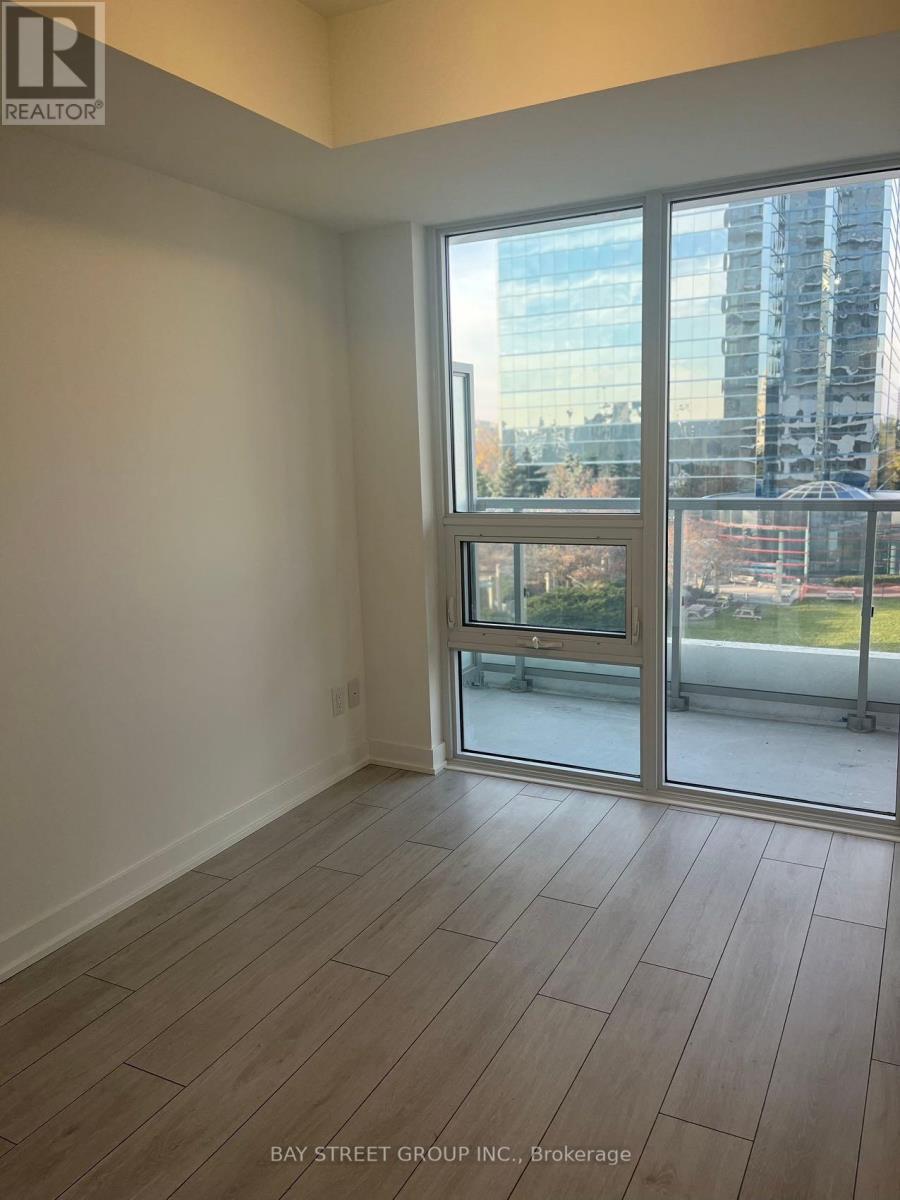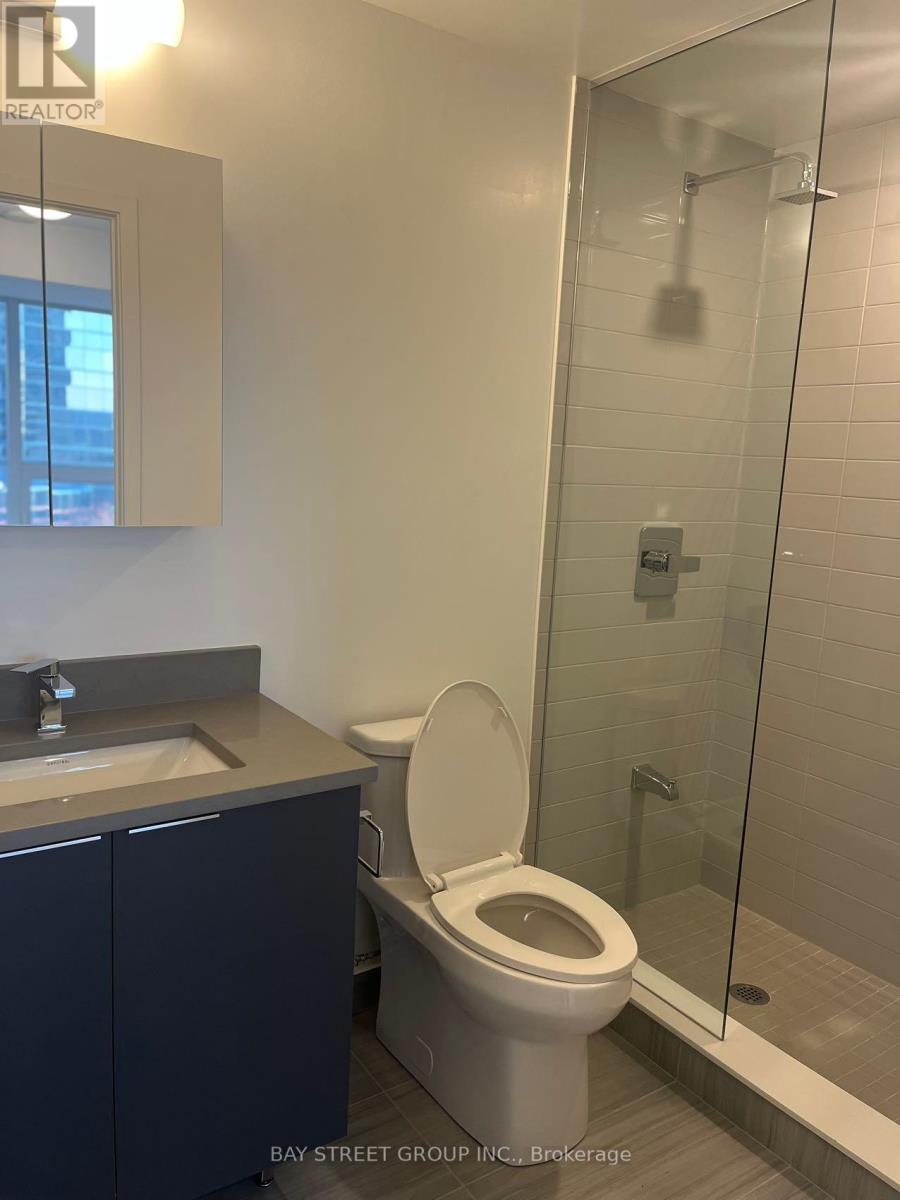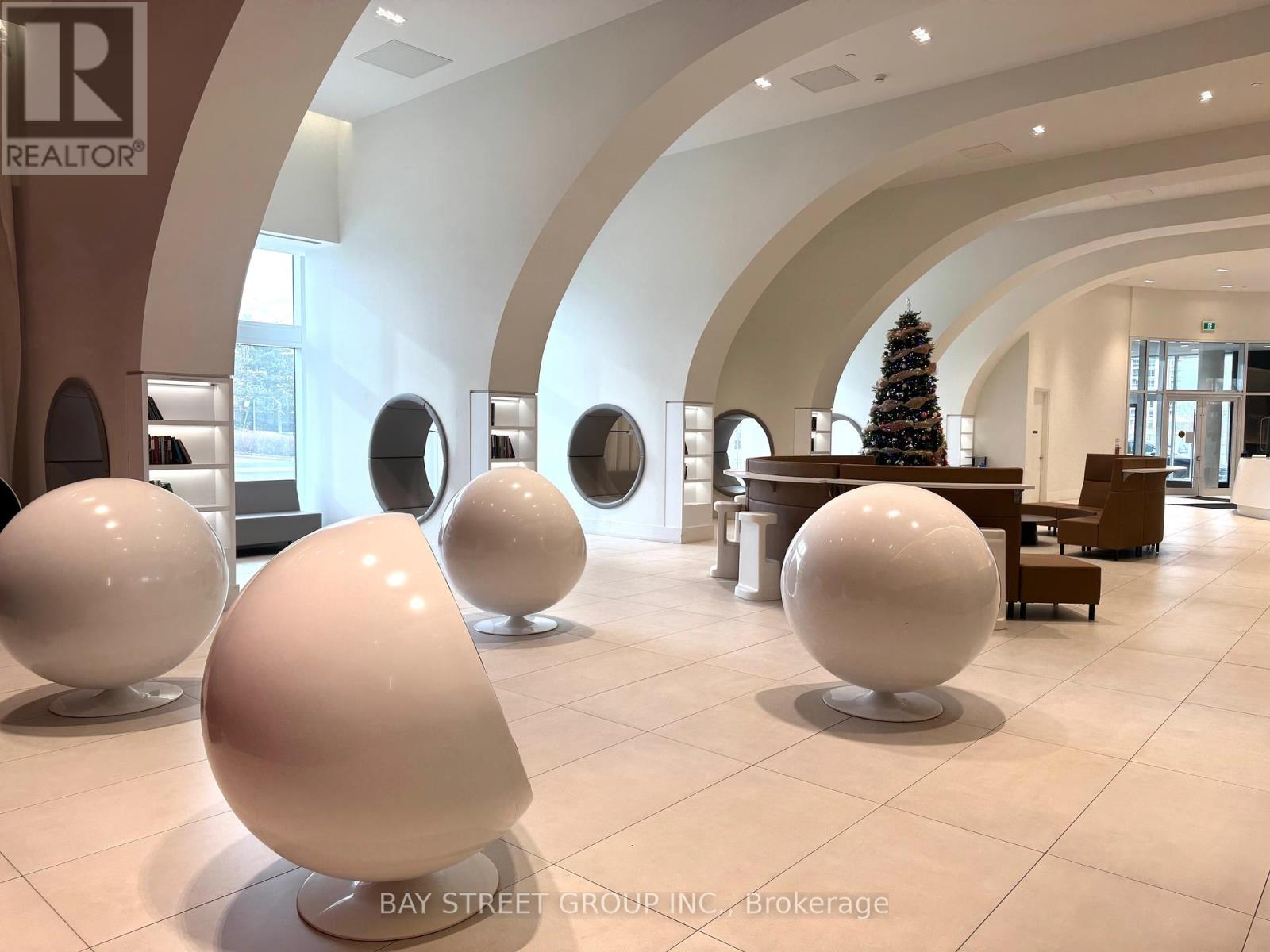416-218-8800
admin@hlfrontier.com
608 - 2033 Kennedy Road Toronto (Agincourt South-Malvern West), Ontario M1T 3G2
2 Bedroom
2 Bathroom
600 - 699 sqft
Central Air Conditioning
Forced Air
$2,350 Monthly
Bright and spacious One bedroom + Den layout featuring a large den that can easily function as a second bedroom. The primary bedroom offers a 4-piece ensuite for your comfort. Enjoy abundant natural light through stunning floor-to-ceiling windows. Luxurious Amenities Includes: Kids Zone, Chill Out Lounge, Private Music Rehearsal Rooms, Guest Suite, Library And Gym! Just Mins Drive To Hwy 401 & 404. Walk To TTC, Shopping Plaza, Super Market And Restaurants. Convenient transit to University of Toronto Scarborough Campus, Scarborough Town Centre. (id:49269)
Property Details
| MLS® Number | E12122991 |
| Property Type | Single Family |
| Neigbourhood | Scarborough |
| Community Name | Agincourt South-Malvern West |
| AmenitiesNearBy | Hospital, Public Transit, Schools, Park |
| CommunityFeatures | Pet Restrictions |
| Features | Balcony |
| ParkingSpaceTotal | 1 |
Building
| BathroomTotal | 2 |
| BedroomsAboveGround | 1 |
| BedroomsBelowGround | 1 |
| BedroomsTotal | 2 |
| Age | 0 To 5 Years |
| Amenities | Security/concierge, Exercise Centre, Visitor Parking, Party Room |
| Appliances | Cooktop, Dishwasher, Dryer, Hood Fan, Microwave, Stove, Washer, Refrigerator |
| CoolingType | Central Air Conditioning |
| ExteriorFinish | Concrete |
| FlooringType | Laminate |
| HeatingFuel | Natural Gas |
| HeatingType | Forced Air |
| SizeInterior | 600 - 699 Sqft |
| Type | Apartment |
Parking
| Underground | |
| Garage |
Land
| Acreage | No |
| LandAmenities | Hospital, Public Transit, Schools, Park |
Rooms
| Level | Type | Length | Width | Dimensions |
|---|---|---|---|---|
| Main Level | Living Room | 2.86 m | 3.29 m | 2.86 m x 3.29 m |
| Main Level | Dining Room | 2.86 m | 3.29 m | 2.86 m x 3.29 m |
| Main Level | Kitchen | 2.19 m | 2.16 m | 2.19 m x 2.16 m |
| Main Level | Primary Bedroom | 2.74 m | 3.04 m | 2.74 m x 3.04 m |
| Ground Level | Den | 1.76 m | 2.56 m | 1.76 m x 2.56 m |
Interested?
Contact us for more information















