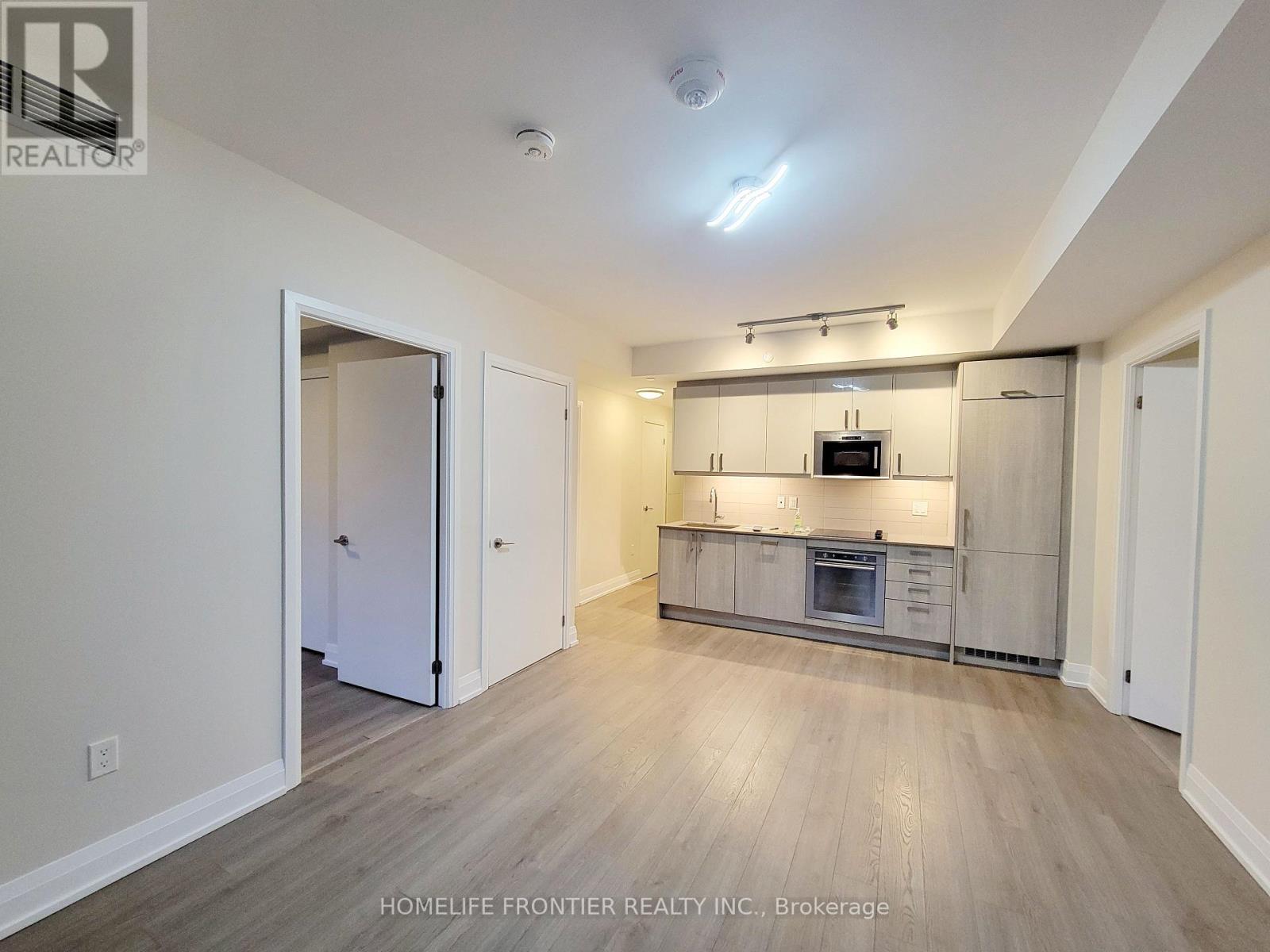416-218-8800
admin@hlfrontier.com
608 - 77 Mutual Street Toronto (Church-Yonge Corridor), Ontario M5B 2M2
2 Bedroom
2 Bathroom
600 - 699 sqft
Central Air Conditioning
Forced Air
$2,800 Monthly
Walk Score 100! Bright Corner Unit: 2 Bdrm, 2 Walk-In Closets, 2 Full Baths; Split Bedroom Model! Rare Wrap-Around Balcony, Accessible From Living Room & Master Bedroom W/ Great View! 9Ft Ceiling. Lots Of Windows. Minutes To Universities, Eaton Centre, Subway, TTC, Restaurants & Shops. Short Distance To Qew & Dvp Why hesitate? Go and see it today!! Your life will be different from now on! (id:49269)
Property Details
| MLS® Number | C12177406 |
| Property Type | Single Family |
| Community Name | Church-Yonge Corridor |
| AmenitiesNearBy | Hospital, Park, Place Of Worship, Public Transit, Schools |
| CommunityFeatures | Pet Restrictions |
| Features | Ravine |
Building
| BathroomTotal | 2 |
| BedroomsAboveGround | 2 |
| BedroomsTotal | 2 |
| Age | 0 To 5 Years |
| Amenities | Security/concierge, Exercise Centre, Party Room |
| Appliances | Cooktop, Dryer, Microwave, Oven, Washer, Refrigerator |
| CoolingType | Central Air Conditioning |
| ExteriorFinish | Concrete |
| FlooringType | Laminate, Concrete |
| HeatingFuel | Natural Gas |
| HeatingType | Forced Air |
| SizeInterior | 600 - 699 Sqft |
| Type | Apartment |
Parking
| No Garage |
Land
| Acreage | No |
| LandAmenities | Hospital, Park, Place Of Worship, Public Transit, Schools |
Rooms
| Level | Type | Length | Width | Dimensions |
|---|---|---|---|---|
| Main Level | Living Room | 5.67 m | 3.48 m | 5.67 m x 3.48 m |
| Main Level | Dining Room | Measurements not available | ||
| Main Level | Kitchen | Measurements not available | ||
| Main Level | Primary Bedroom | 3.07 m | 2.97 m | 3.07 m x 2.97 m |
| Main Level | Bedroom 2 | 2.74 m | 2.85 m | 2.74 m x 2.85 m |
| Main Level | Other | Measurements not available |
Interested?
Contact us for more information

















