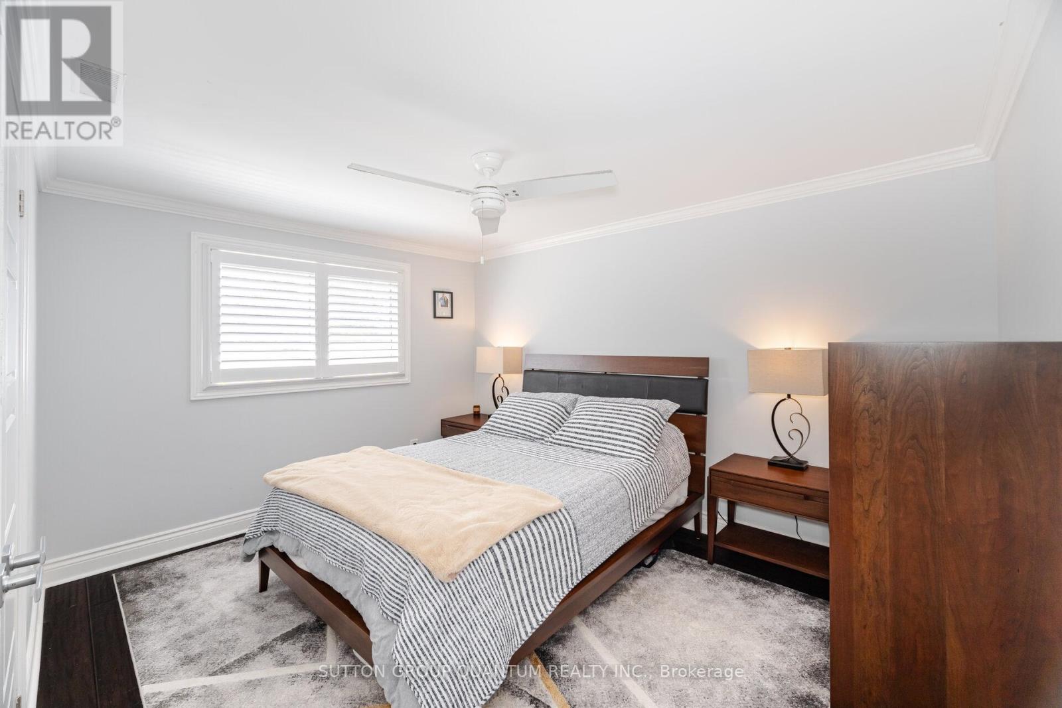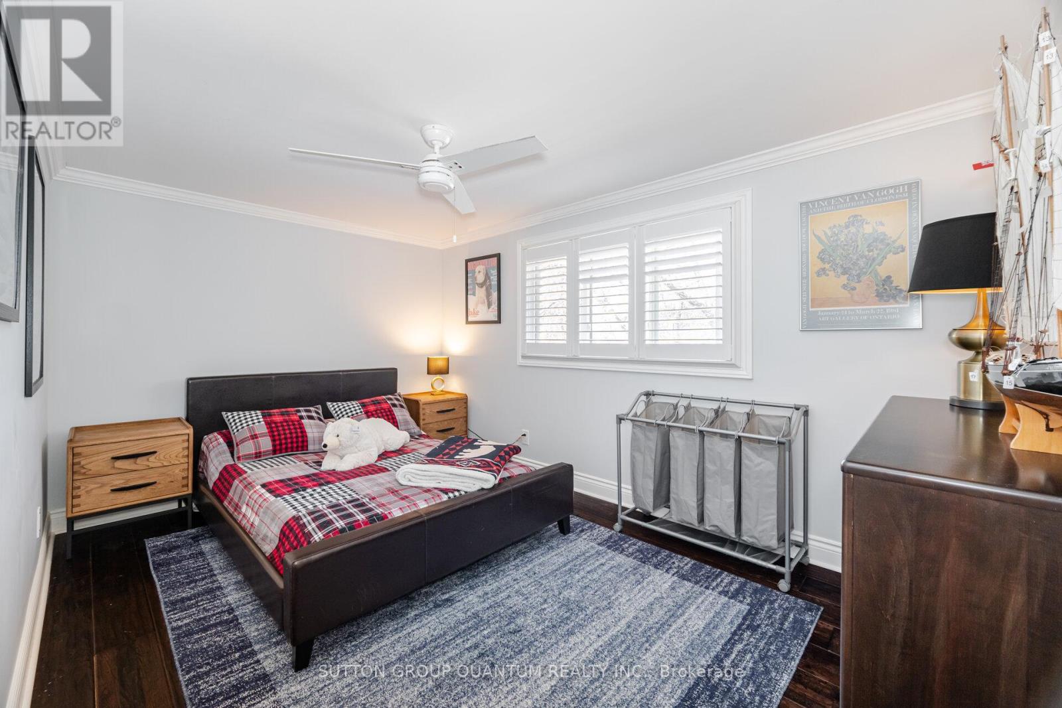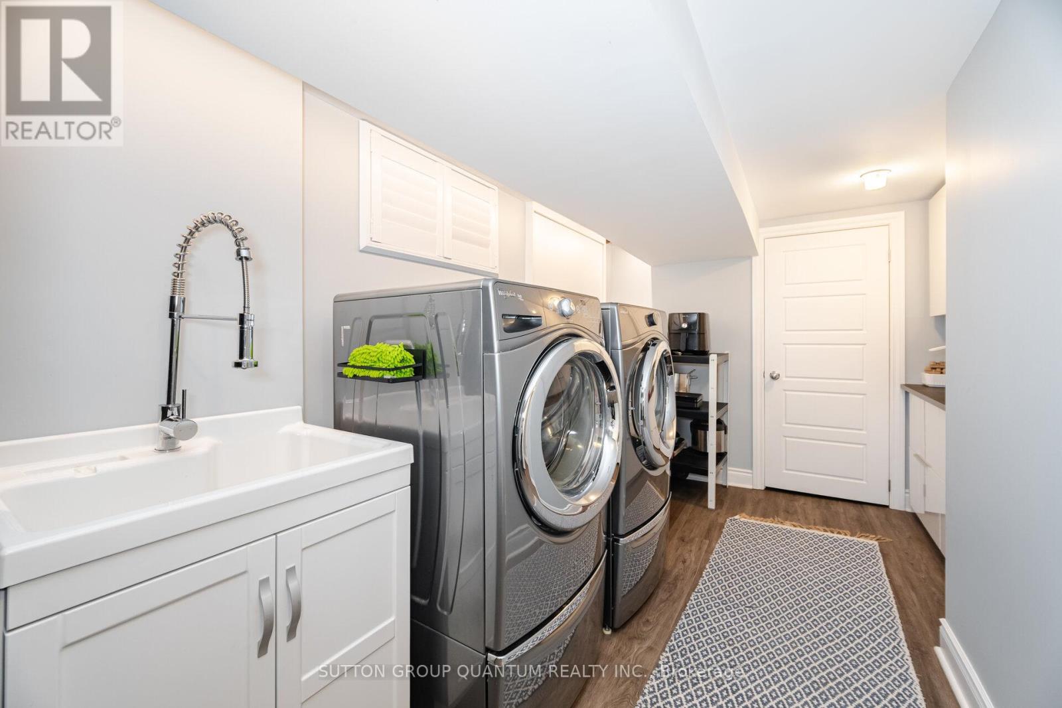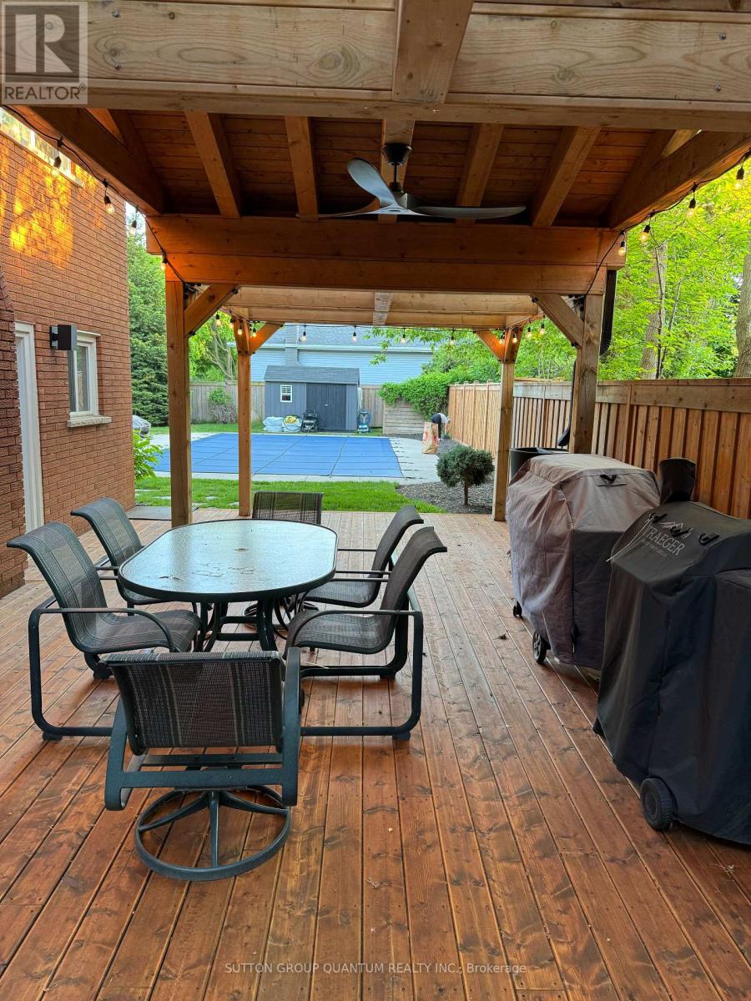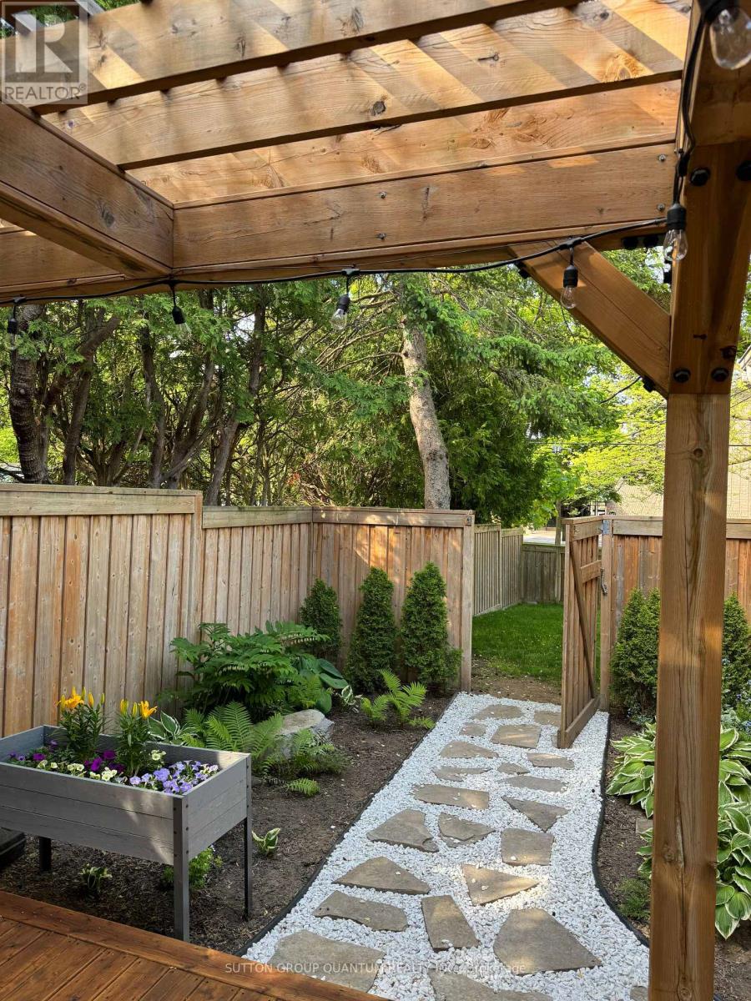416-218-8800
admin@hlfrontier.com
608 Rosedale Crescent Burlington (Roseland), Ontario L7N 2T1
4 Bedroom
2 Bathroom
1100 - 1500 sqft
Inground Pool
Central Air Conditioning
Forced Air
$1,695,000
Spectacular South Burlington, Situated in a massive fully fenced lot, 3+1 Bdrm Home, Updated Top To Bottom, Inside And Out. Kitchen With Stainless Steel Appliances & Granite Counters. Gleaming Dark Hardwood, Bright California Shutters, Updated Windows, 2 Upgraded Full Baths. Walkout From Family Room To Deck & BBQ Area, With Pergola & Large Private Yard. Breathtaking Inground Swimming Pool & Perennial Gardens. , Hvac, Siding & Electrical Panel. You Will Not Be Disappointed. Walk To Schools, Parks & Shopping. Close To Ymca, Hwy & Transit. (id:49269)
Open House
This property has open houses!
April
27
Sunday
Starts at:
2:00 pm
Ends at:4:00 pm
Property Details
| MLS® Number | W12099933 |
| Property Type | Single Family |
| Community Name | Roseland |
| AmenitiesNearBy | Hospital, Park |
| Features | Level Lot |
| ParkingSpaceTotal | 3 |
| PoolType | Inground Pool |
| Structure | Shed |
Building
| BathroomTotal | 2 |
| BedroomsAboveGround | 3 |
| BedroomsBelowGround | 1 |
| BedroomsTotal | 4 |
| Appliances | Dishwasher, Dryer, Microwave, Oven, Washer, Refrigerator |
| BasementDevelopment | Finished |
| BasementType | N/a (finished) |
| ConstructionStyleAttachment | Detached |
| ConstructionStyleSplitLevel | Sidesplit |
| CoolingType | Central Air Conditioning |
| ExteriorFinish | Brick, Stone |
| FlooringType | Hardwood |
| FoundationType | Block |
| HeatingFuel | Natural Gas |
| HeatingType | Forced Air |
| SizeInterior | 1100 - 1500 Sqft |
| Type | House |
| UtilityWater | Municipal Water |
Parking
| Attached Garage | |
| Garage |
Land
| Acreage | No |
| FenceType | Fully Fenced, Fenced Yard |
| LandAmenities | Hospital, Park |
| Sewer | Sanitary Sewer |
| SizeDepth | 67 Ft |
| SizeFrontage | 160 Ft |
| SizeIrregular | 160 X 67 Ft |
| SizeTotalText | 160 X 67 Ft |
Rooms
| Level | Type | Length | Width | Dimensions |
|---|---|---|---|---|
| Second Level | Dining Room | 3.05 m | 2.77 m | 3.05 m x 2.77 m |
| Second Level | Kitchen | 4.65 m | 3.05 m | 4.65 m x 3.05 m |
| Second Level | Living Room | 5.38 m | 3.43 m | 5.38 m x 3.43 m |
| Third Level | Primary Bedroom | 4.27 m | 2.87 m | 4.27 m x 2.87 m |
| Third Level | Bedroom 2 | 3.84 m | 3.1 m | 3.84 m x 3.1 m |
| Third Level | Bedroom 3 | 2.84 m | 2.67 m | 2.84 m x 2.67 m |
| Basement | Bedroom 4 | 5.23 m | 3.33 m | 5.23 m x 3.33 m |
| Basement | Laundry Room | 5.21 m | 2.62 m | 5.21 m x 2.62 m |
| Main Level | Family Room | 6.43 m | 3.25 m | 6.43 m x 3.25 m |
https://www.realtor.ca/real-estate/28206111/608-rosedale-crescent-burlington-roseland-roseland
Interested?
Contact us for more information
























