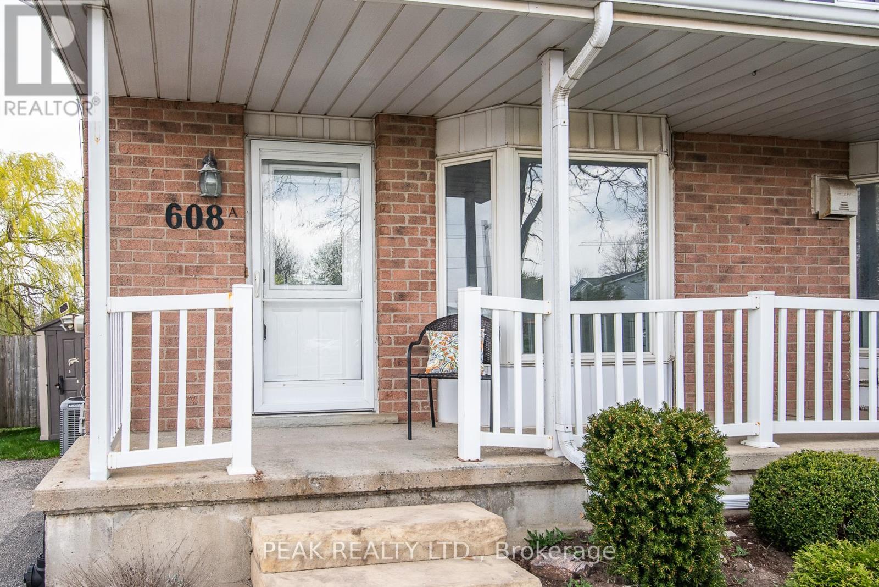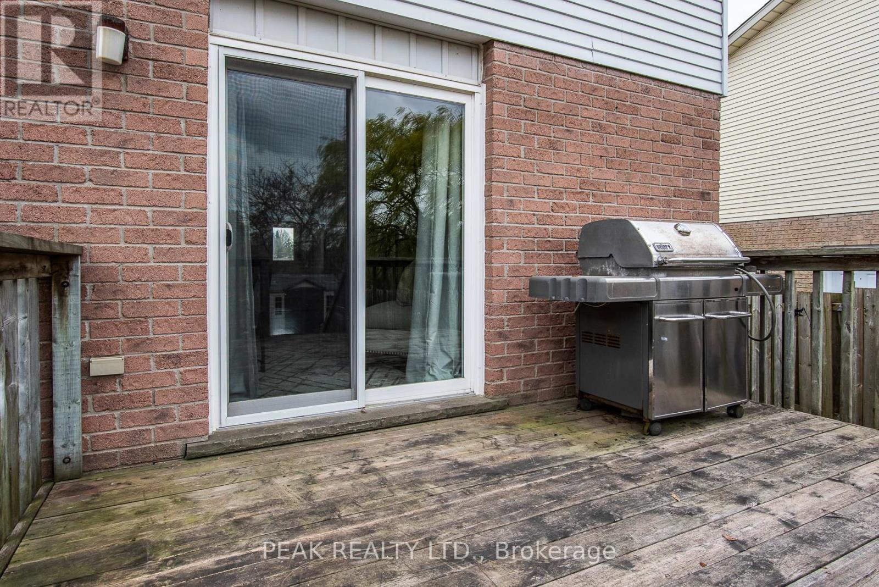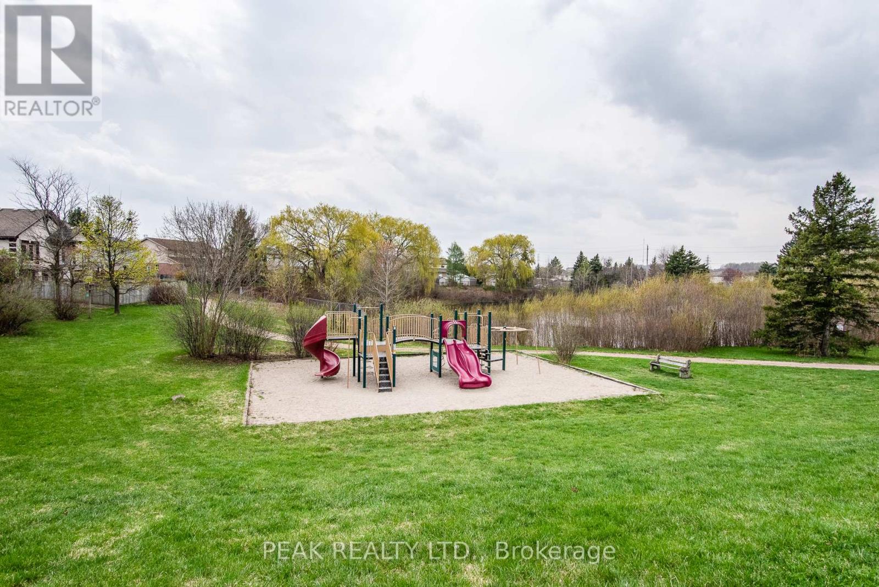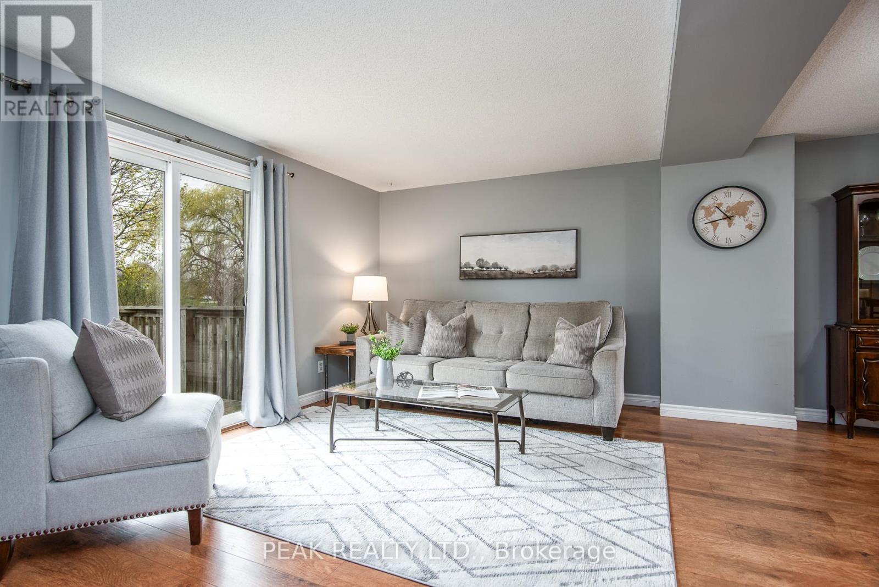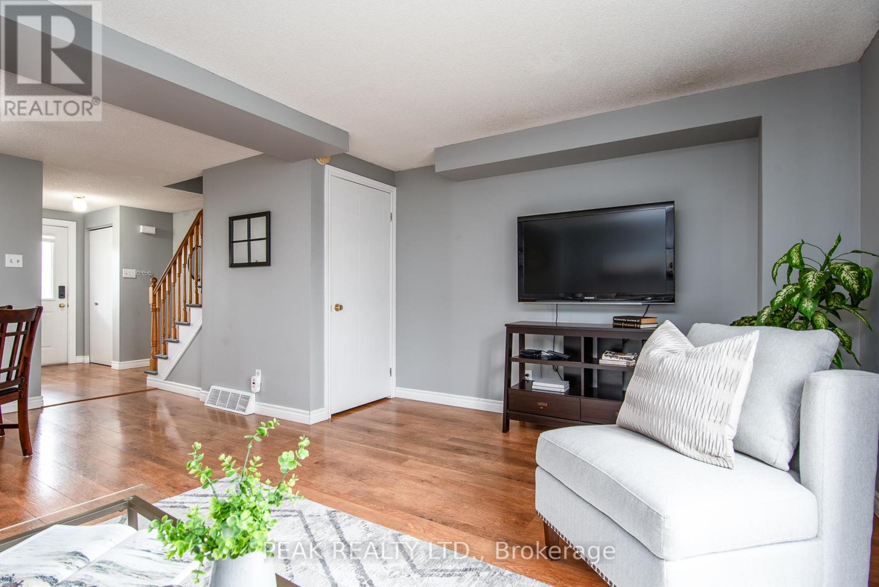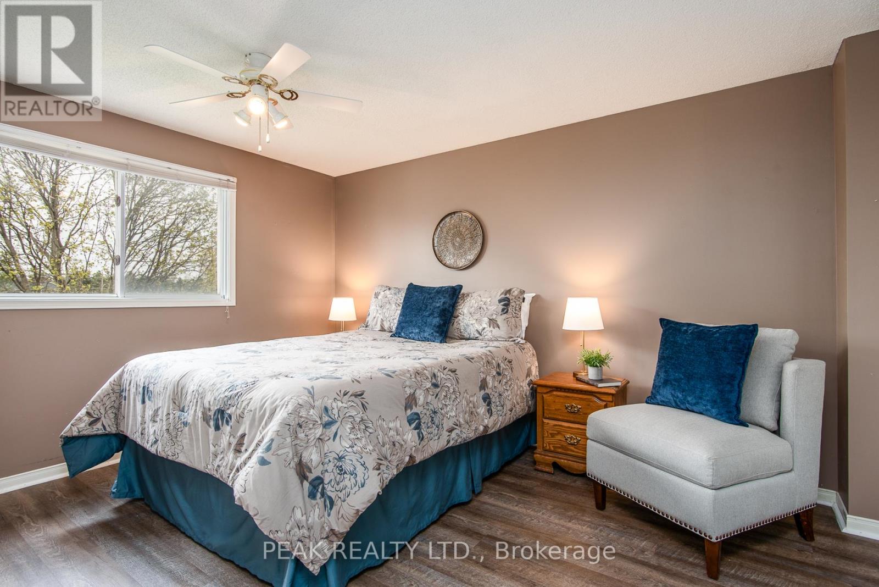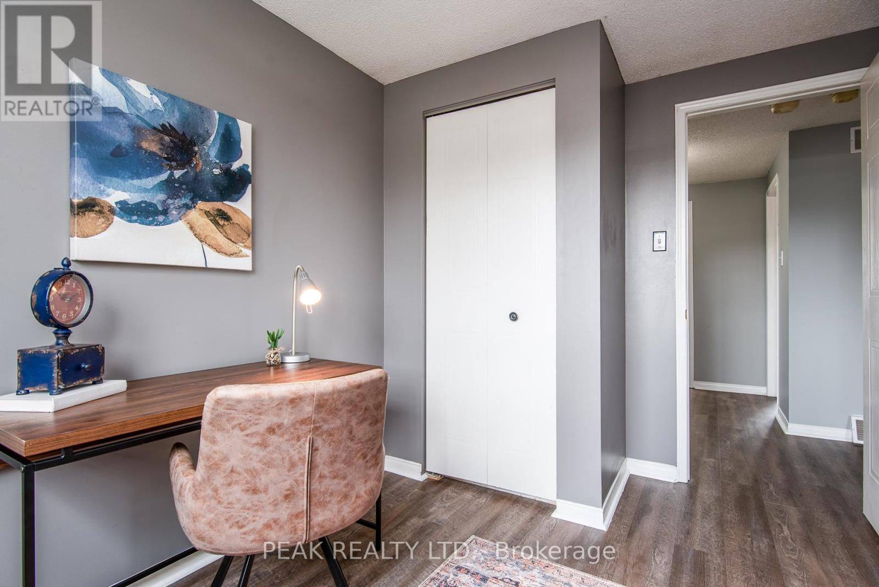3 Bedroom
2 Bathroom
1100 - 1500 sqft
Central Air Conditioning
Forced Air
$599,900
Imagine easy living in this impressive Waterloo semi, perfectly situated close to everything you need and Ira Needles Blvd. Ideal for starting out or investing, this home offers 3 bedrooms, 2 baths, and a bright, airy feel. The carpet-free main and second floors with laminate make for effortless upkeep. The open-concept living and dining areas flow to a private deck with peaceful views of a reservoir pond and park your own private green oasis! Upstairs, find three comfortable bedrooms and a relaxing 4-piece bathroom. The partially finished basement offers possibilities for your hobbies or a home office, plus a convenient 2-piece bath and laundry. Enjoy the convenience of nearby transit, schools, and shopping. This home is move-in ready and is a must-see! (id:49269)
Property Details
|
MLS® Number
|
X12113921 |
|
Property Type
|
Single Family |
|
EquipmentType
|
Water Heater - Gas |
|
Features
|
Irregular Lot Size |
|
ParkingSpaceTotal
|
2 |
|
RentalEquipmentType
|
Water Heater - Gas |
|
Structure
|
Shed |
Building
|
BathroomTotal
|
2 |
|
BedroomsAboveGround
|
3 |
|
BedroomsTotal
|
3 |
|
Appliances
|
Water Softener, Dishwasher, Dryer, Stove, Washer, Refrigerator |
|
BasementDevelopment
|
Partially Finished |
|
BasementType
|
N/a (partially Finished) |
|
ConstructionStyleAttachment
|
Semi-detached |
|
CoolingType
|
Central Air Conditioning |
|
ExteriorFinish
|
Brick, Vinyl Siding |
|
FireProtection
|
Smoke Detectors |
|
FoundationType
|
Poured Concrete |
|
HalfBathTotal
|
1 |
|
HeatingFuel
|
Natural Gas |
|
HeatingType
|
Forced Air |
|
StoriesTotal
|
2 |
|
SizeInterior
|
1100 - 1500 Sqft |
|
Type
|
House |
|
UtilityWater
|
Municipal Water |
Parking
Land
|
Acreage
|
No |
|
FenceType
|
Fully Fenced |
|
Sewer
|
Sanitary Sewer |
|
SizeDepth
|
117 Ft ,10 In |
|
SizeFrontage
|
34 Ft ,7 In |
|
SizeIrregular
|
34.6 X 117.9 Ft |
|
SizeTotalText
|
34.6 X 117.9 Ft |
|
ZoningDescription
|
Sd |
Rooms
| Level |
Type |
Length |
Width |
Dimensions |
|
Second Level |
Bathroom |
1.49 m |
2.62 m |
1.49 m x 2.62 m |
|
Second Level |
Bedroom |
2.62 m |
3.32 m |
2.62 m x 3.32 m |
|
Second Level |
Bedroom 2 |
2.56 m |
3.32 m |
2.56 m x 3.32 m |
|
Second Level |
Primary Bedroom |
3.02 m |
4.11 m |
3.02 m x 4.11 m |
|
Basement |
Laundry Room |
1.74 m |
2.19 m |
1.74 m x 2.19 m |
|
Basement |
Recreational, Games Room |
4.94 m |
3.2 m |
4.94 m x 3.2 m |
|
Basement |
Utility Room |
2.71 m |
2.93 m |
2.71 m x 2.93 m |
|
Basement |
Bathroom |
1.68 m |
1.19 m |
1.68 m x 1.19 m |
|
Basement |
Cold Room |
5.21 m |
1.28 m |
5.21 m x 1.28 m |
|
Main Level |
Dining Room |
4.08 m |
2.93 m |
4.08 m x 2.93 m |
|
Main Level |
Foyer |
2.04 m |
2.9 m |
2.04 m x 2.9 m |
|
Main Level |
Kitchen |
2.99 m |
3.29 m |
2.99 m x 3.29 m |
|
Main Level |
Living Room |
5.18 m |
3.41 m |
5.18 m x 3.41 m |
https://www.realtor.ca/real-estate/28237613/608-royal-beech-drive-waterloo


