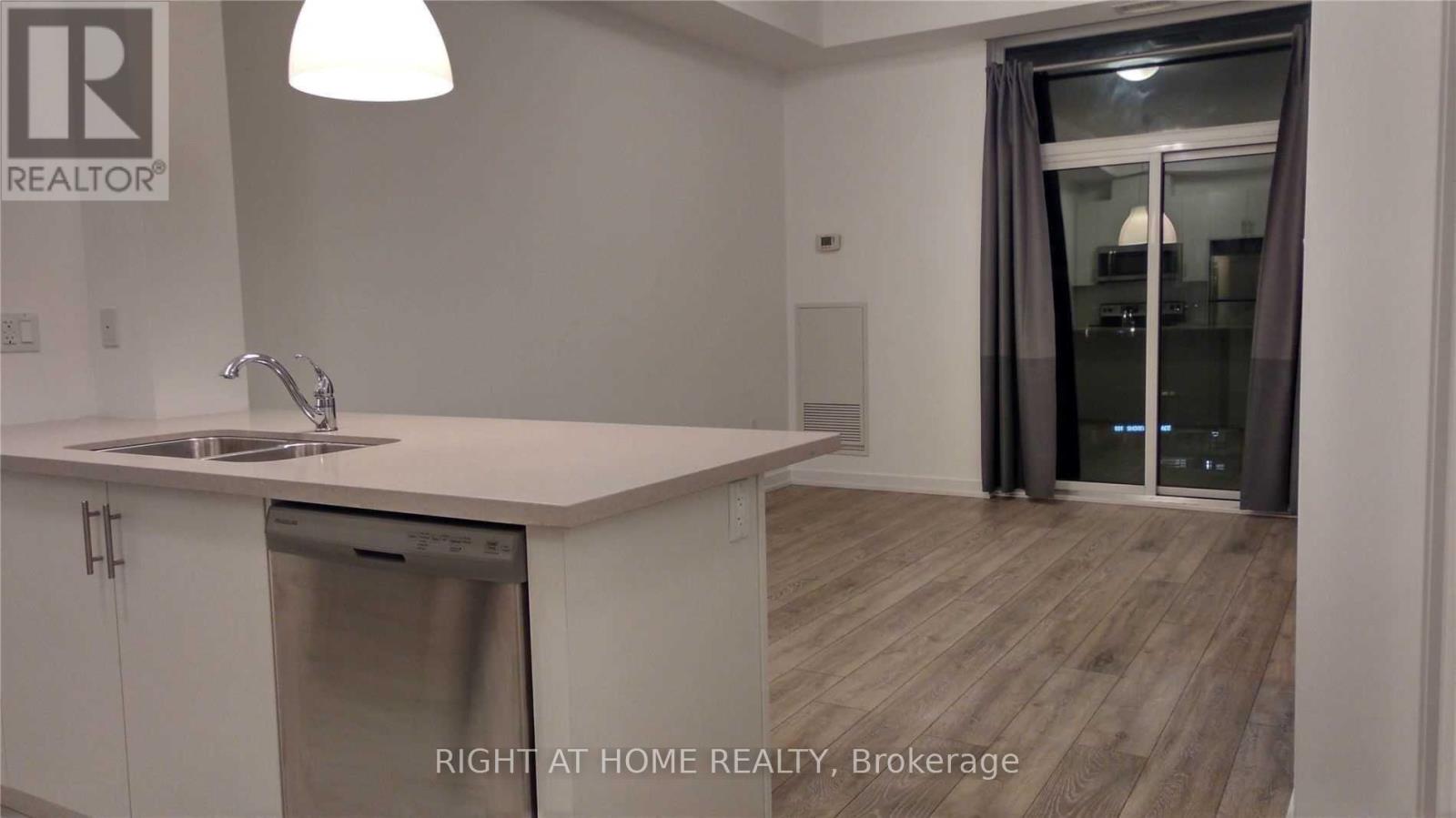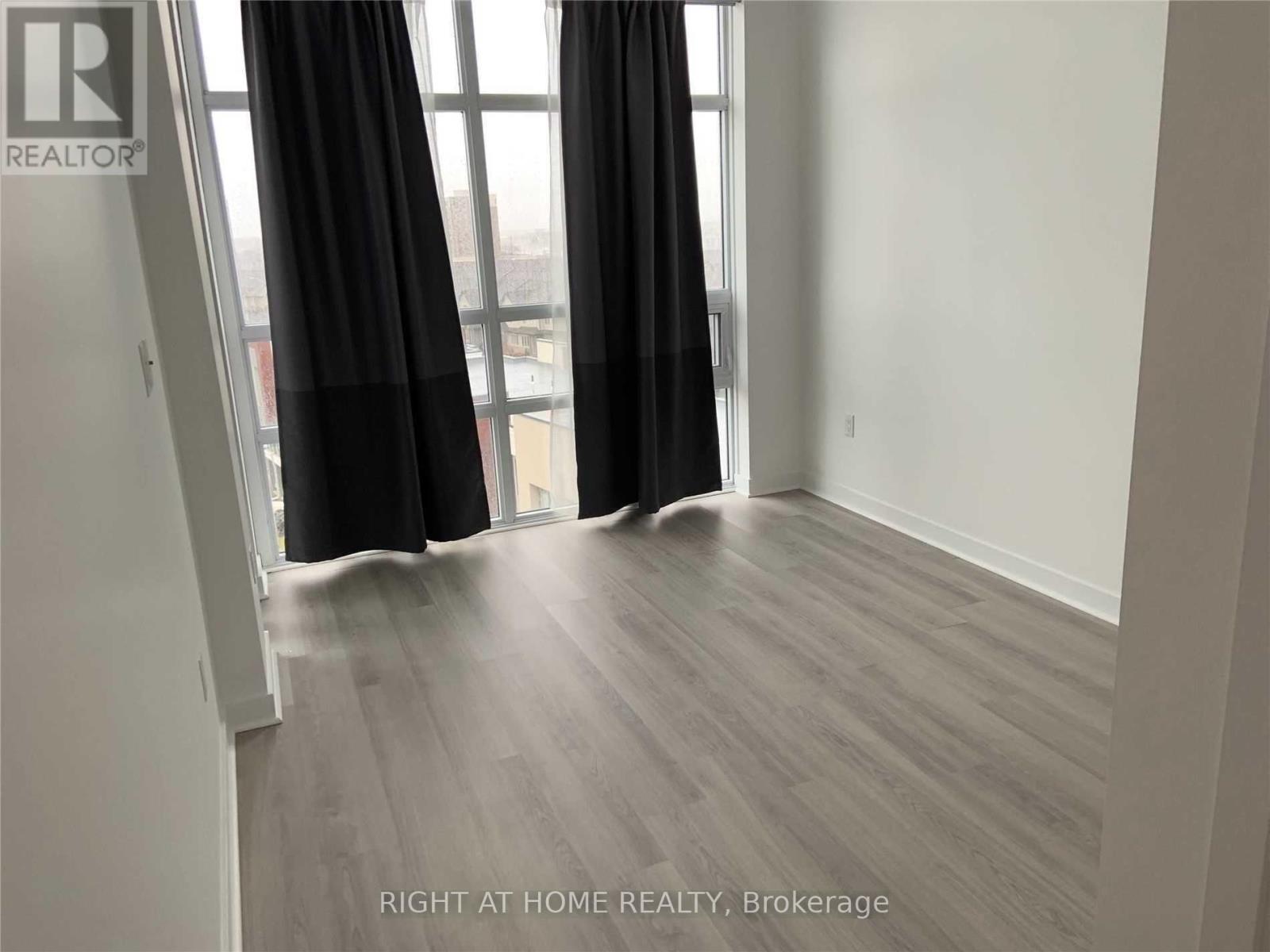416-218-8800
admin@hlfrontier.com
609 - 125 Shoreview Place Hamilton (Stoney Creek), Ontario L8E 0K3
2 Bedroom
1 Bathroom
600 - 699 sqft
Central Air Conditioning
Forced Air
Waterfront
$469,900Maintenance, Heat, Common Area Maintenance, Insurance, Parking
$522.12 Monthly
Maintenance, Heat, Common Area Maintenance, Insurance, Parking
$522.12 MonthlyBright, Beautiful And Very Functional Penthouse Suite At The "Sapphire" Building On The Shores Of Lake Ontario. 1 Bedroom Plus Den! High Ceilings, Ample Windows And South East Exposure Allow For Plenty Of Natural Light. Spacious Bedroom With A Walk-In Closet, Floor To Ceiling Windows With Partial Lake Views, Large Living Room With Walk-Out To Balcony And Partial Lake Views. Den Can Easily Fit A Small Office, For Those Working From Home, Or Be Used As a Second Bedroom. Minutes To The Qew And The New Go Station. Rooftop Patio For Some R&R, Suntanning Or Gathering With Friends! (id:49269)
Property Details
| MLS® Number | X12033442 |
| Property Type | Single Family |
| Community Name | Stoney Creek |
| AmenitiesNearBy | Beach |
| CommunityFeatures | Pet Restrictions |
| Features | Elevator, Balcony, Carpet Free, In Suite Laundry |
| ParkingSpaceTotal | 1 |
| WaterFrontType | Waterfront |
Building
| BathroomTotal | 1 |
| BedroomsAboveGround | 1 |
| BedroomsBelowGround | 1 |
| BedroomsTotal | 2 |
| Amenities | Exercise Centre, Party Room, Visitor Parking, Storage - Locker |
| Appliances | Dishwasher, Dryer, Microwave, Stove, Washer, Refrigerator |
| CoolingType | Central Air Conditioning |
| ExteriorFinish | Stone, Stucco |
| FlooringType | Laminate, Ceramic |
| HeatingType | Forced Air |
| SizeInterior | 600 - 699 Sqft |
| Type | Apartment |
Parking
| Underground | |
| Garage |
Land
| Acreage | No |
| LandAmenities | Beach |
Rooms
| Level | Type | Length | Width | Dimensions |
|---|---|---|---|---|
| Main Level | Living Room | 4.25 m | 3.25 m | 4.25 m x 3.25 m |
| Main Level | Kitchen | 2.74 m | 2.35 m | 2.74 m x 2.35 m |
| Main Level | Primary Bedroom | 3.82 m | 3.02 m | 3.82 m x 3.02 m |
| Main Level | Den | 2.36 m | 2.06 m | 2.36 m x 2.06 m |
Interested?
Contact us for more information


















