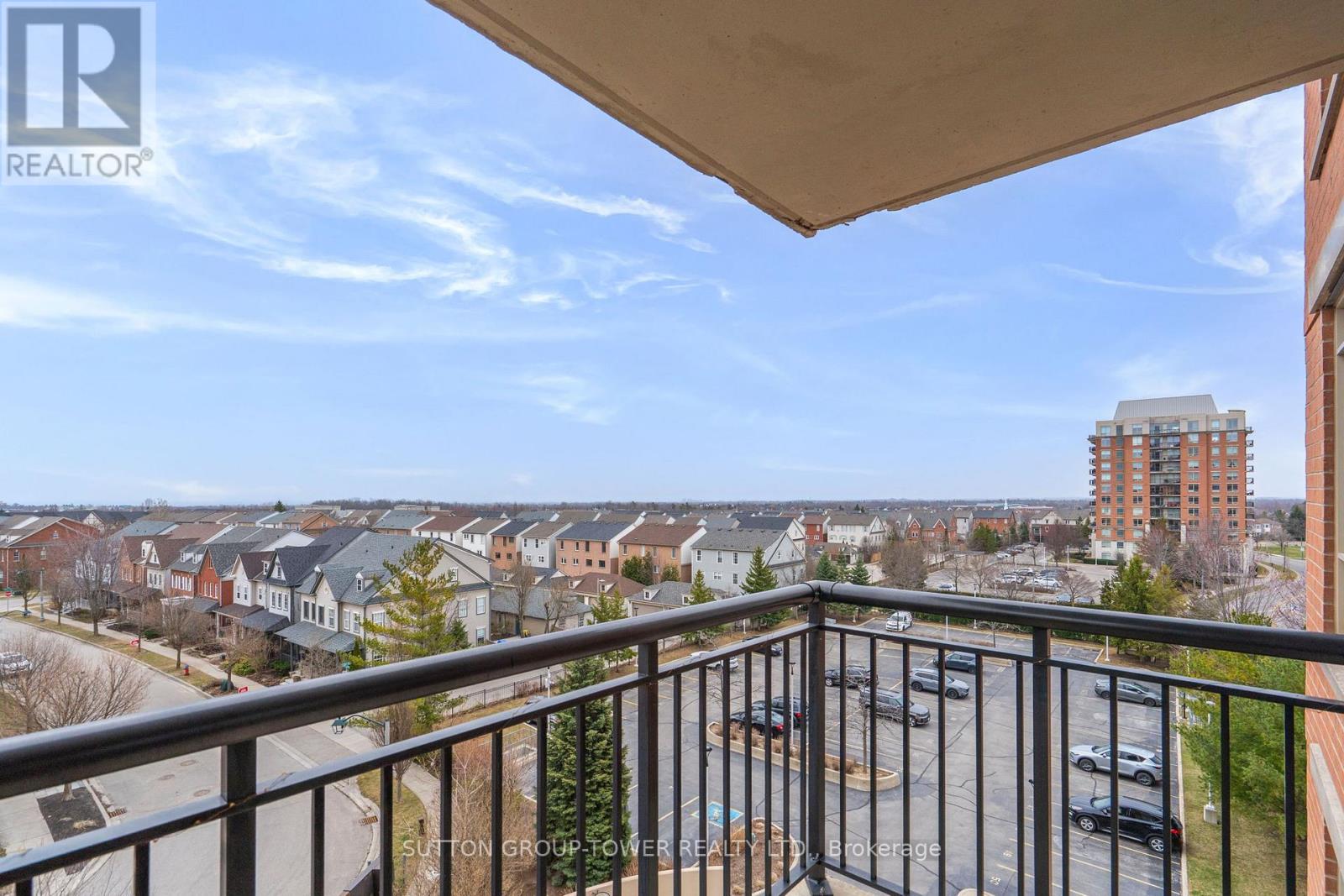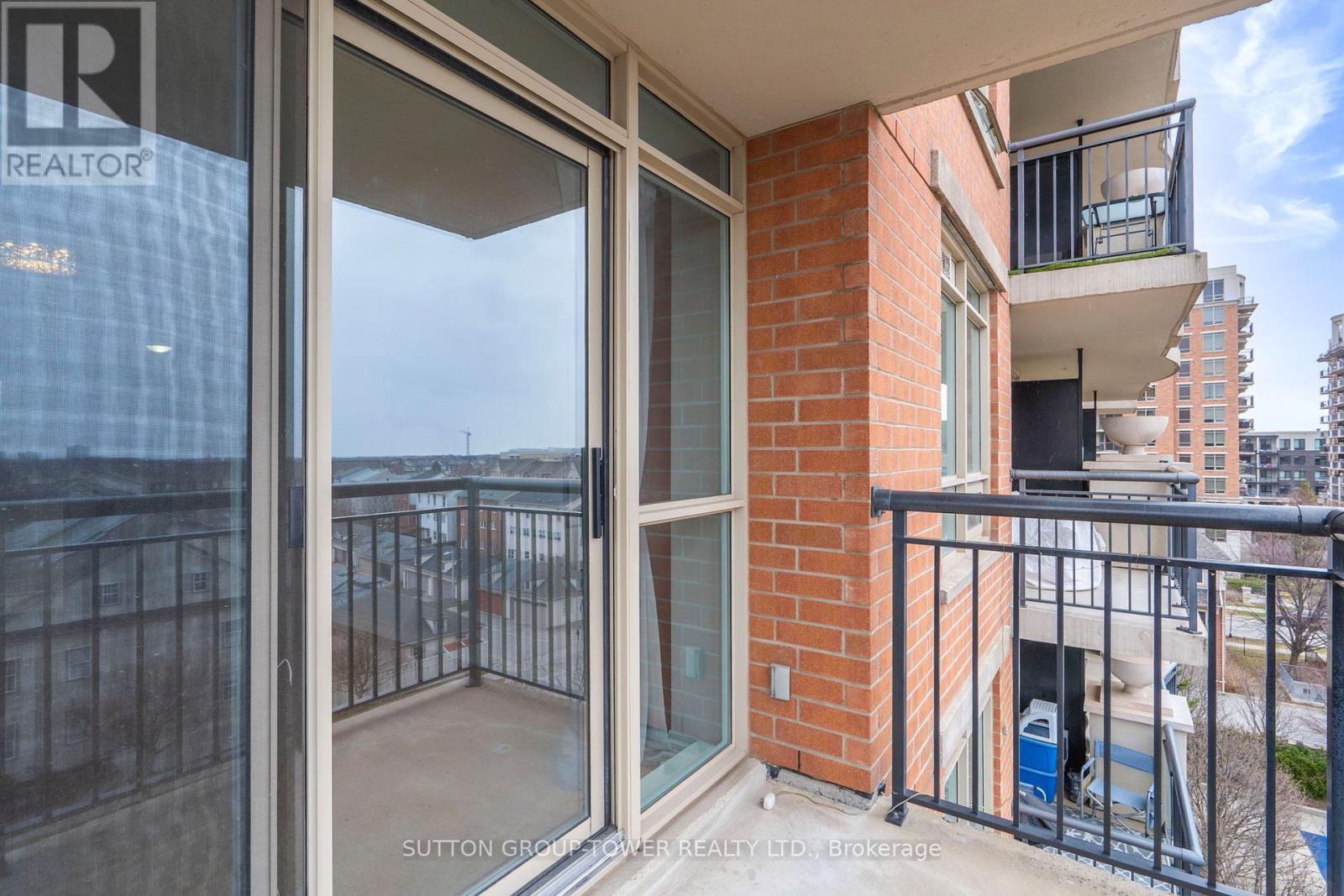609 - 2365 Central Park Drive Oakville (Ro River Oaks), Ontario L6H 0C7
$629,000Maintenance, Heat, Water, Common Area Maintenance, Insurance, Parking
$860.16 Monthly
Maintenance, Heat, Water, Common Area Maintenance, Insurance, Parking
$860.16 MonthlyCorner Unit With 2 Parking & 2 Lockers, In Trendy Oak Park, For Sun Lovers, Breathtaking Views Of Lake Ontario/To Skyline/Escarpment/Pond & Park. Building With Impressive Lobby & All The Amenity's You Can Ask For! Best Layout With Big 2 Bedrooms,2 Full Bathrooms, Hardwoods Throughout, Kitchen Has Breakfast Bar& Granite Counter/Oak Cabinets/Backsplash/Bigger Than It Appears. Marble Counters In Wrs, Custom Deep Cabinets/Glass Shower. Ensuite Custom Laundry With W/Dryer, Private Balcony, Southern Exposure, Pet Friendly ***EXTRAS*** To 403/407/QEW/Sheridan/Hospital/All Amenities Walking Distance,Very Rare 2 Parking Spaces &2 Lockers, One Of A Kind/Nothing Like It Only 1 In Whole Bldg. Private 6X6X12Ft Locker. U/G Parking (#84) Outside (#38) Lockers #260&239, Spotless. Easy Showings Seller Has Moved Out & Motivated. (id:49269)
Property Details
| MLS® Number | W12090021 |
| Property Type | Single Family |
| Community Name | 1015 - RO River Oaks |
| AmenitiesNearBy | Public Transit |
| CommunityFeatures | Pet Restrictions |
| Features | Balcony |
| ParkingSpaceTotal | 2 |
| PoolType | Outdoor Pool |
| ViewType | View |
Building
| BathroomTotal | 2 |
| BedroomsAboveGround | 2 |
| BedroomsTotal | 2 |
| Age | 16 To 30 Years |
| Amenities | Exercise Centre, Sauna, Visitor Parking, Storage - Locker |
| Appliances | Intercom, Dryer, Hood Fan, Stove, Washer, Window Coverings, Refrigerator |
| CoolingType | Central Air Conditioning |
| ExteriorFinish | Brick, Stucco |
| FireProtection | Security System |
| FlooringType | Hardwood, Tile |
| HeatingFuel | Natural Gas |
| HeatingType | Forced Air |
| SizeInterior | 800 - 899 Sqft |
| Type | Apartment |
Parking
| Underground | |
| Garage |
Land
| Acreage | No |
| LandAmenities | Public Transit |
Rooms
| Level | Type | Length | Width | Dimensions |
|---|---|---|---|---|
| Basement | Storage | 3.65 m | 1.85 m | 3.65 m x 1.85 m |
| Basement | Storage | Measurements not available | ||
| Flat | Living Room | 5.48 m | 3.05 m | 5.48 m x 3.05 m |
| Flat | Dining Room | 5.48 m | 305 m | 5.48 m x 305 m |
| Flat | Kitchen | 3.05 m | 2.31 m | 3.05 m x 2.31 m |
| Flat | Primary Bedroom | 4.3 m | 3.65 m | 4.3 m x 3.65 m |
| Flat | Bedroom | 3.96 m | 3.05 m | 3.96 m x 3.05 m |
| Flat | Laundry Room | 1.83 m | 1.83 m | 1.83 m x 1.83 m |
Interested?
Contact us for more information






































