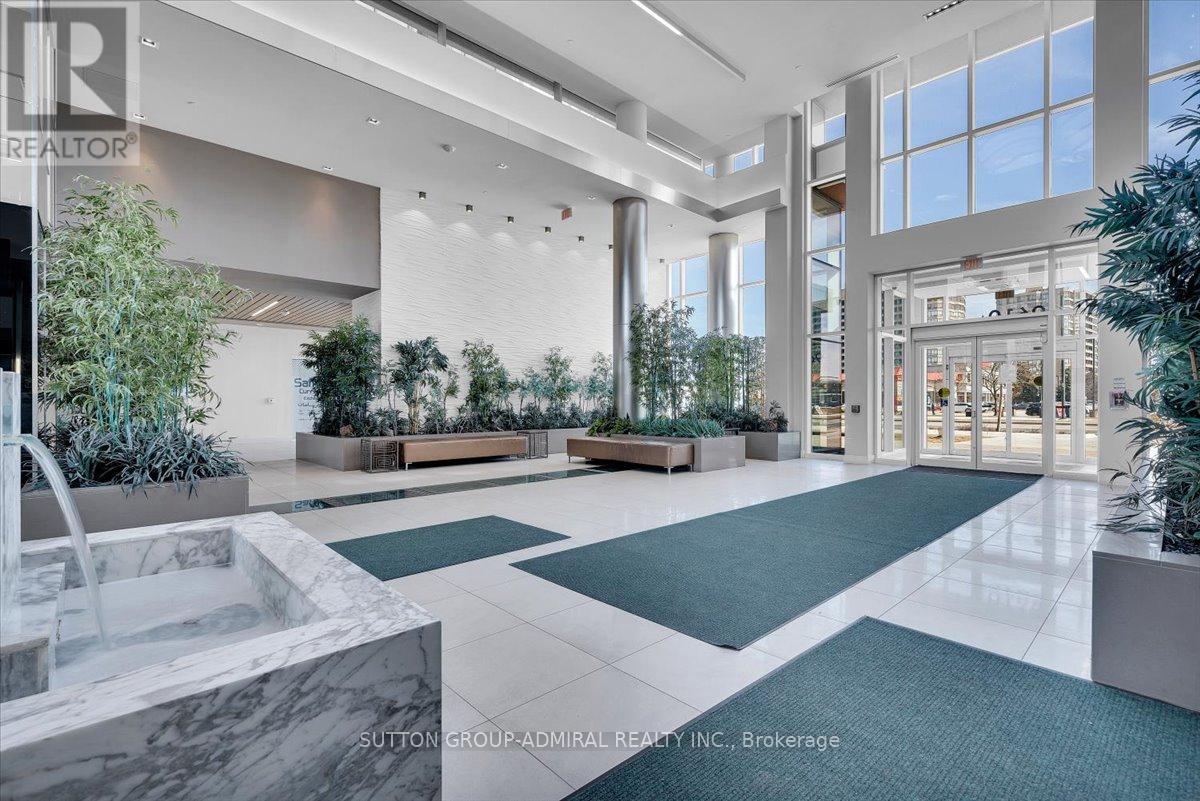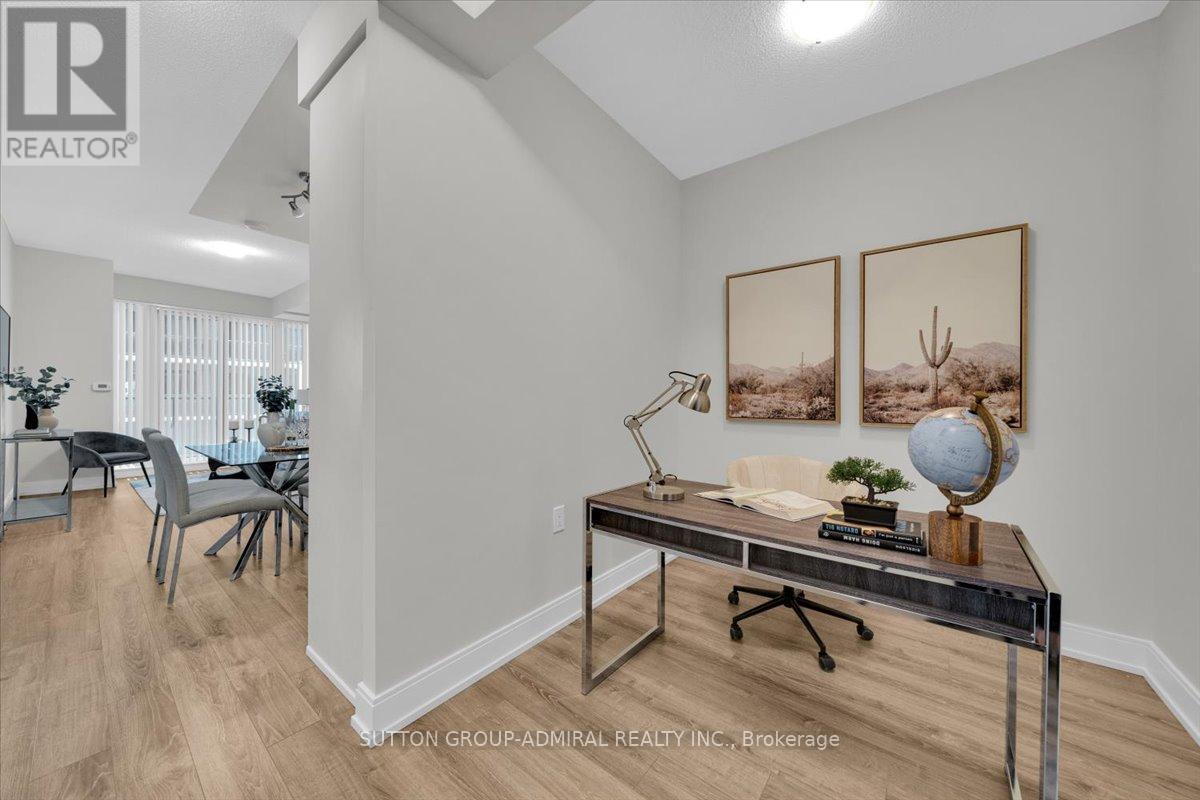609b - 9600 Yonge Street Richmond Hill (North Richvale), Ontario L4C 0X3
$589,000Maintenance, Heat, Common Area Maintenance, Insurance, Water, Parking
$506.69 Monthly
Maintenance, Heat, Common Area Maintenance, Insurance, Water, Parking
$506.69 MonthlyWelcome to a bright urban retreat in the heart of Richmond Hill! This spacious 1 bed + den unit offers an open-concept layout & sleek finishes. Modern kitchen features S/S appliances, granite countertop & glass b/splash, flowing seamlessly into the dining and living area with walk-out to huge private balcony. Spacious bedroom boasts floor-to-ceiling window, creating a bright and airy atmosphere. Oversized parking spot is located separately with no adjacent vehicles, offering extra space, privacy & protection from dents and scratches. Locker room is just across, making storage effortless. Enjoy premium amenities, including Crust Bakery & Coffee Shop in the lobby, indoor swimming pool, his/her saunas, whirlpool, gym, party/meeting room, 24/7 concierge. Located in a vibrant neighborhood, it is steps to public transit, shopping, dining and parks. Short drive to McKenzie Health Hospital, Langstaff GO, Hillcrest Mall, major retailers & Big-Box stores. (id:49269)
Property Details
| MLS® Number | N12072116 |
| Property Type | Single Family |
| Community Name | North Richvale |
| AmenitiesNearBy | Hospital, Park, Public Transit, Schools |
| CommunityFeatures | Pet Restrictions |
| Features | Elevator, Balcony, Carpet Free, Guest Suite, Sauna |
| ParkingSpaceTotal | 1 |
Building
| BathroomTotal | 1 |
| BedroomsAboveGround | 1 |
| BedroomsBelowGround | 1 |
| BedroomsTotal | 2 |
| Age | 6 To 10 Years |
| Amenities | Security/concierge, Exercise Centre, Storage - Locker |
| Appliances | Oven - Built-in, Range, Intercom, Blinds, Dishwasher, Dryer, Microwave, Oven, Washer, Refrigerator |
| CoolingType | Central Air Conditioning |
| ExteriorFinish | Concrete |
| FireProtection | Smoke Detectors |
| FlooringType | Laminate |
| HeatingFuel | Natural Gas |
| HeatingType | Forced Air |
| SizeInterior | 500 - 599 Sqft |
| Type | Apartment |
Parking
| Underground | |
| Garage |
Land
| Acreage | No |
| LandAmenities | Hospital, Park, Public Transit, Schools |
Rooms
| Level | Type | Length | Width | Dimensions |
|---|---|---|---|---|
| Flat | Living Room | 3.4 m | 3.2 m | 3.4 m x 3.2 m |
| Flat | Dining Room | 3.4 m | 3.2 m | 3.4 m x 3.2 m |
| Flat | Den | 2.2 m | 2.2 m | 2.2 m x 2.2 m |
| Flat | Kitchen | 3.6 m | 2.95 m | 3.6 m x 2.95 m |
| Flat | Primary Bedroom | 3.5 m | 2.77 m | 3.5 m x 2.77 m |
Interested?
Contact us for more information


























